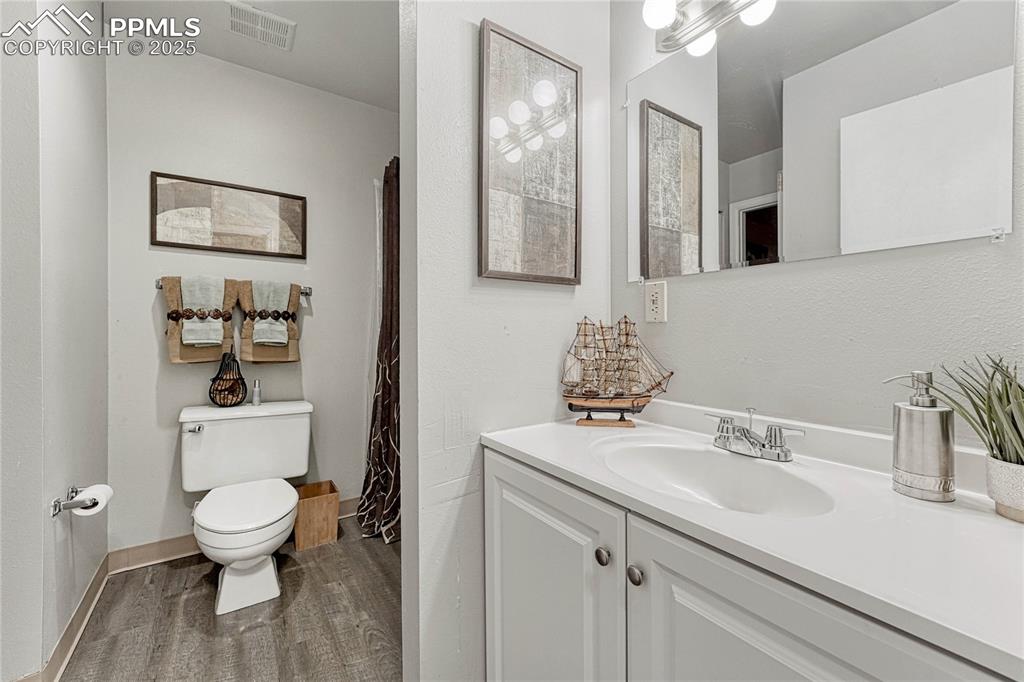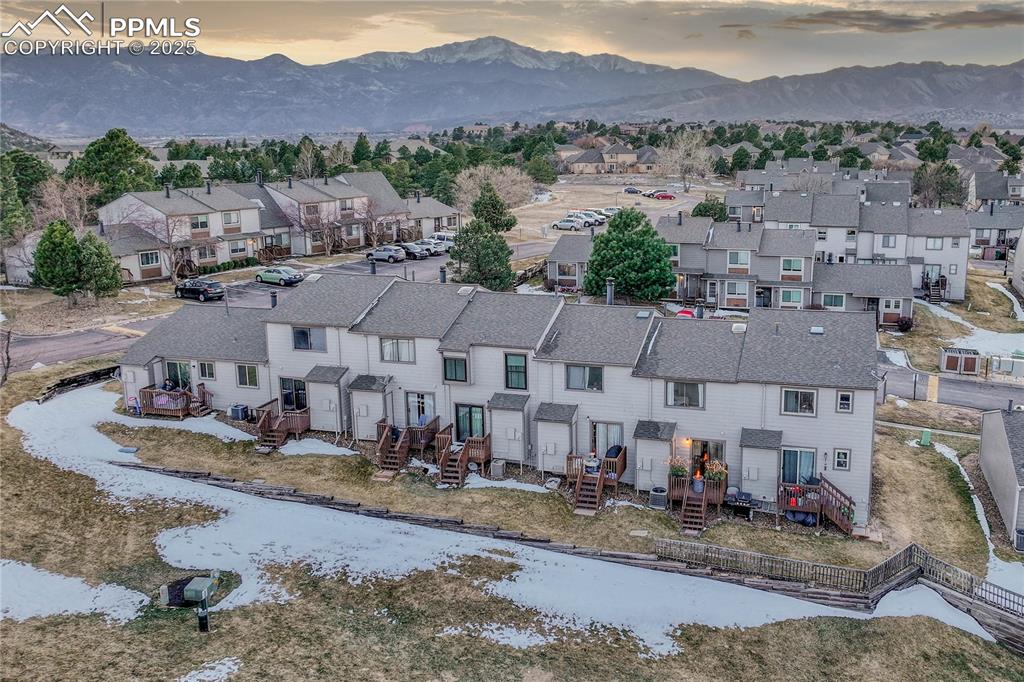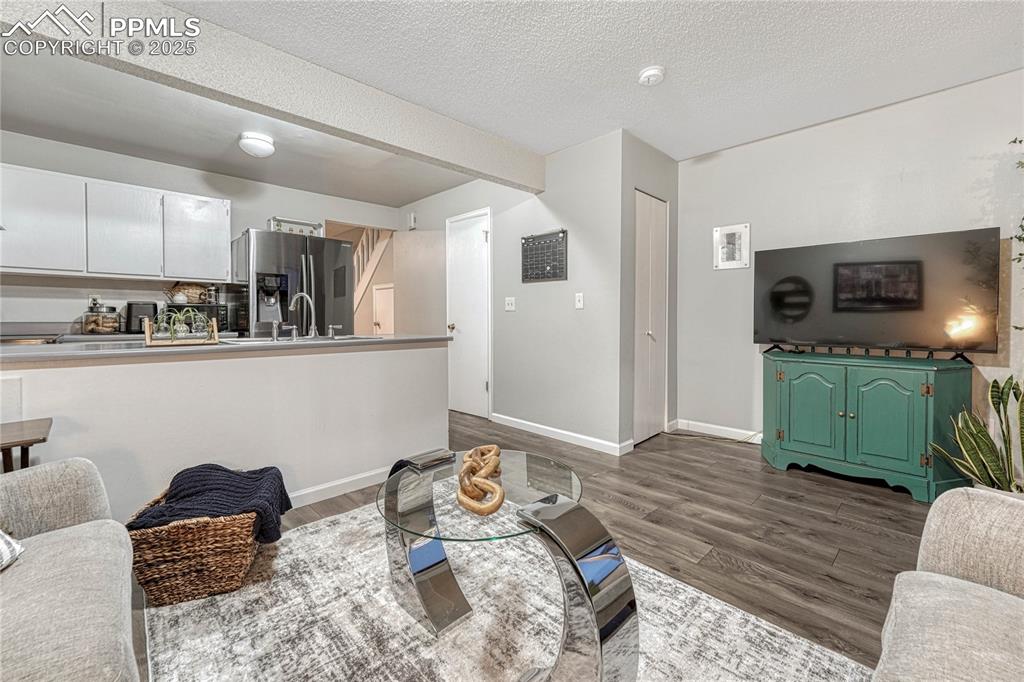5521 Mansfield Court, Colorado Springs, CO, 80918

Entry

Gorgeous View to the West

Spacious Dining Room

Breakfast Bar

Large Living Room With Walk Out to the Deck

Deck

Plenty of Yard for Kids and Pups

Open Space Behind Unit

Back of Structure

Deck and grilling area overlook the vast open space/backyard

Cozy deck- walkout from the Living room Kitchen area

Open Floor plan provides lots of natural light

Kitchen

Kitchen

Plenty of Storage

Lots of Counter Space

Main Level Half Bath

Living Room

This area has so many options!

Dining Area

Dining Area

Unique cozy space landing at the top of the stairs with a sky light!

Stacked Washer and Dryer Right By Both Bedrooms

Primary Bedroom with ajoining bathroom and lots of closet space!

This bedroom overlooks the open space below

Bedroom

Upper Level Full Bath

Upper Level Full Bath

Bedroom

2nd Bedroom Faces West with Amazing Views

Bedroom

Bedroom

Aerial View

A/C to Keep Things Cool!

Yard

Yard

Yard

Aerial View

Aerial View

Pantry Next to Kitchen

Kitchen

Kitchen

Kitchen

Kitchen

Dining Area

Front of Structure

Aerial View

Aerial View

Aerial View

Aerial View
Disclaimer: The real estate listing information and related content displayed on this site is provided exclusively for consumers’ personal, non-commercial use and may not be used for any purpose other than to identify prospective properties consumers may be interested in purchasing.