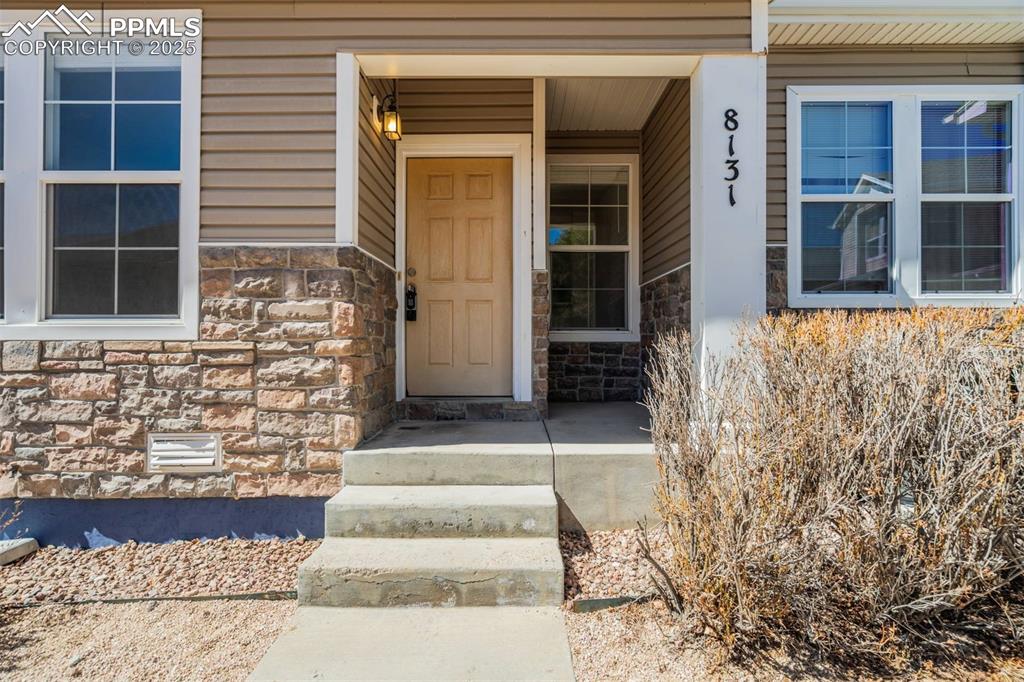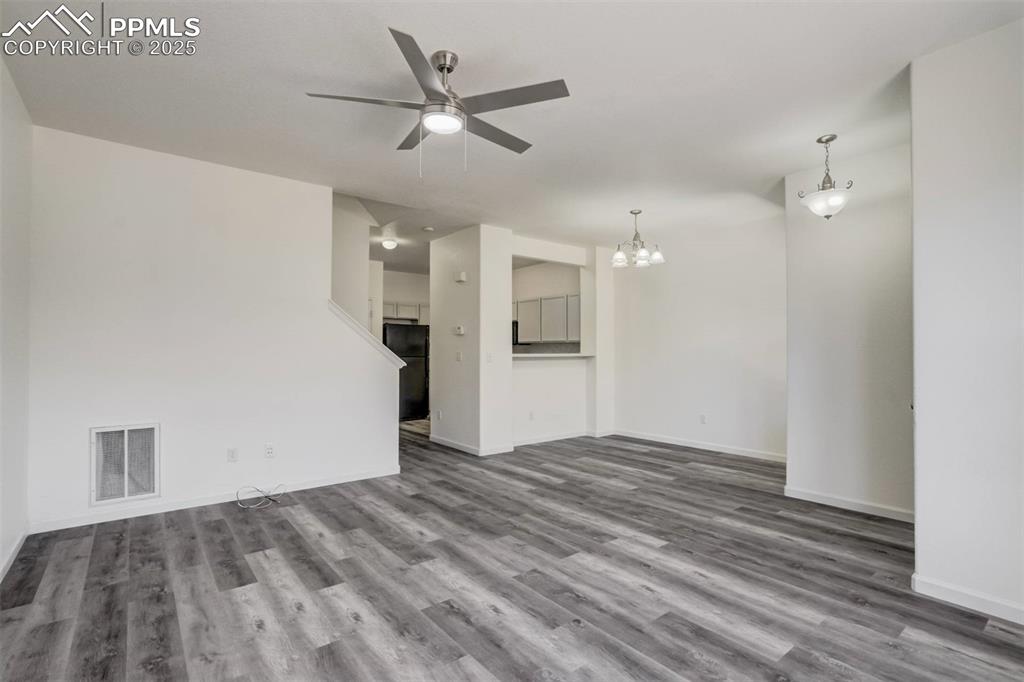8131 Snow Bowl Heights, Fountain, CO, 80817

Front of Structure

Entry

Virtually Staged

Virtually Staged

Living Room

Kitchen

Kitchen

Kitchen

Bathroom

Virtually Staged

Virtually Staged

Bathroom

Closet

Virtually Staged

Bedroom

Virtually Staged

Bedroom

Bathroom

Bathroom

Laundry

Garage

Garage

Front of Structure

Aerial View

Aerial View

Aerial View

Aerial View

Aerial View

Aerial View

Aerial View

Entry

Entry

Other

Aerial View

Aerial View

Entry

Living Room

Other

Bedroom

Other

Other
Disclaimer: The real estate listing information and related content displayed on this site is provided exclusively for consumers’ personal, non-commercial use and may not be used for any purpose other than to identify prospective properties consumers may be interested in purchasing.