13005 Cottontail Drive, Peyton, CO, 80831

View of front facade with a mountain view, a rural view, an outbuilding, a garage, and fence
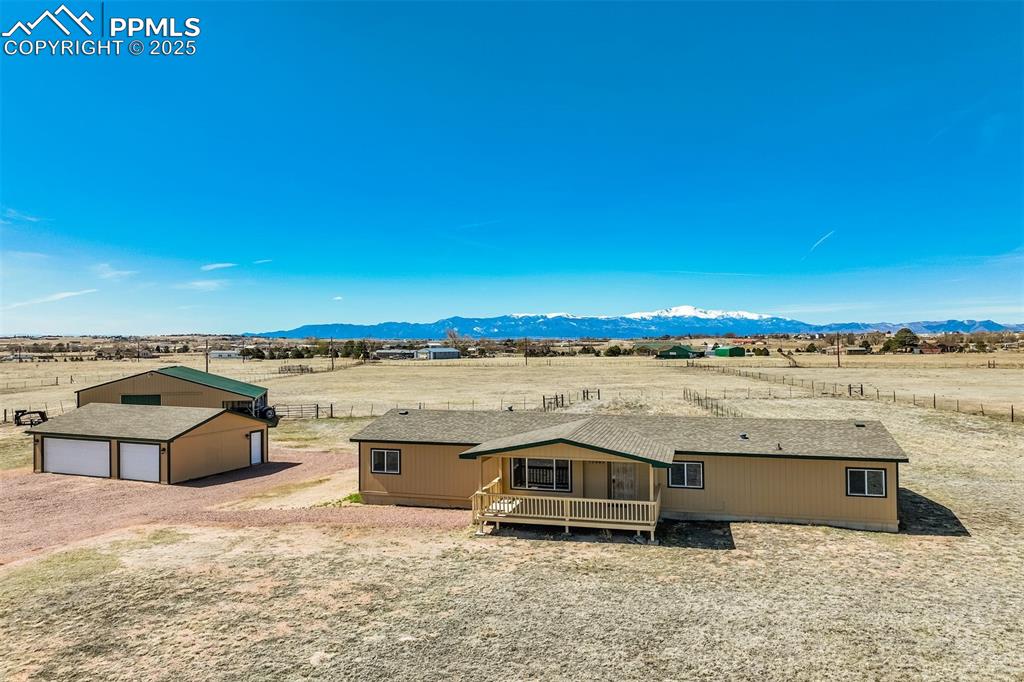
Other
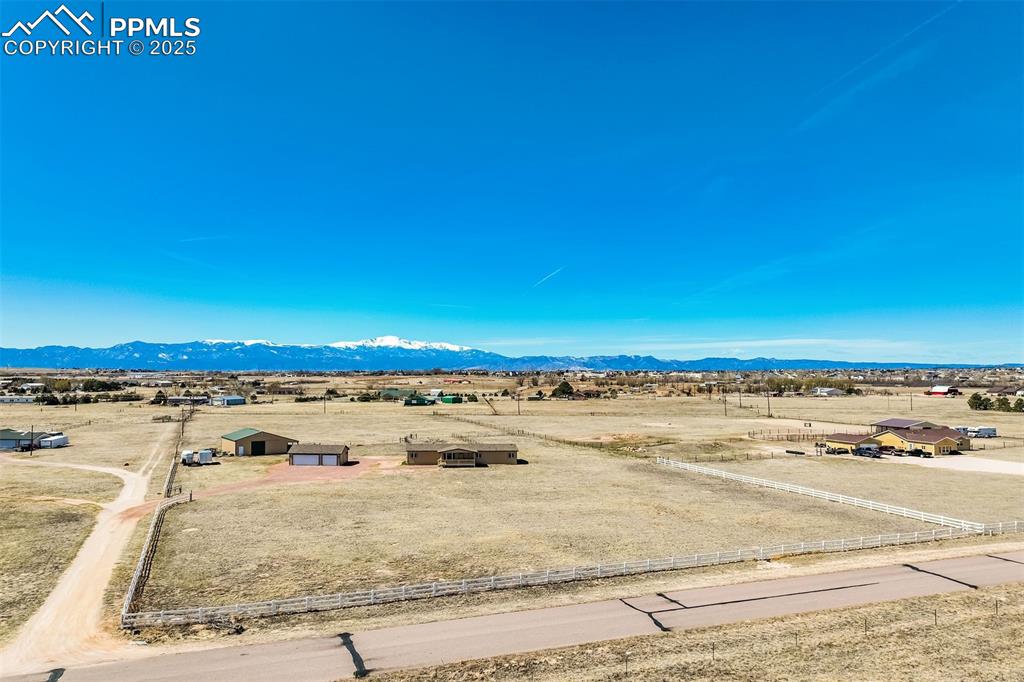
Drone / aerial view with a rural view and a mountain view
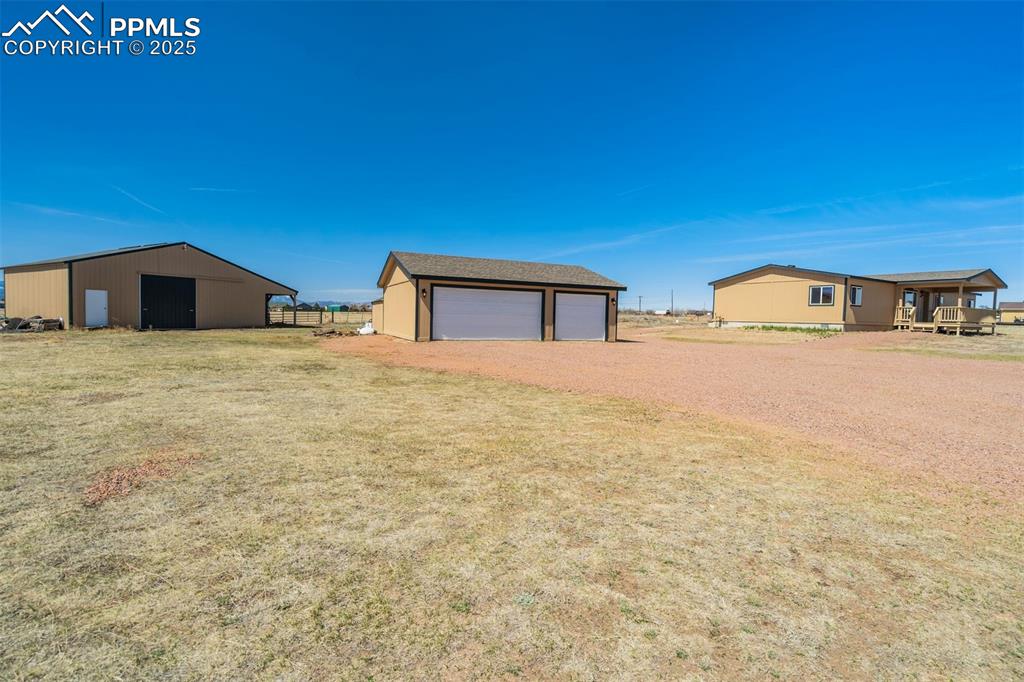
View of yard featuring an outbuilding and a detached garage
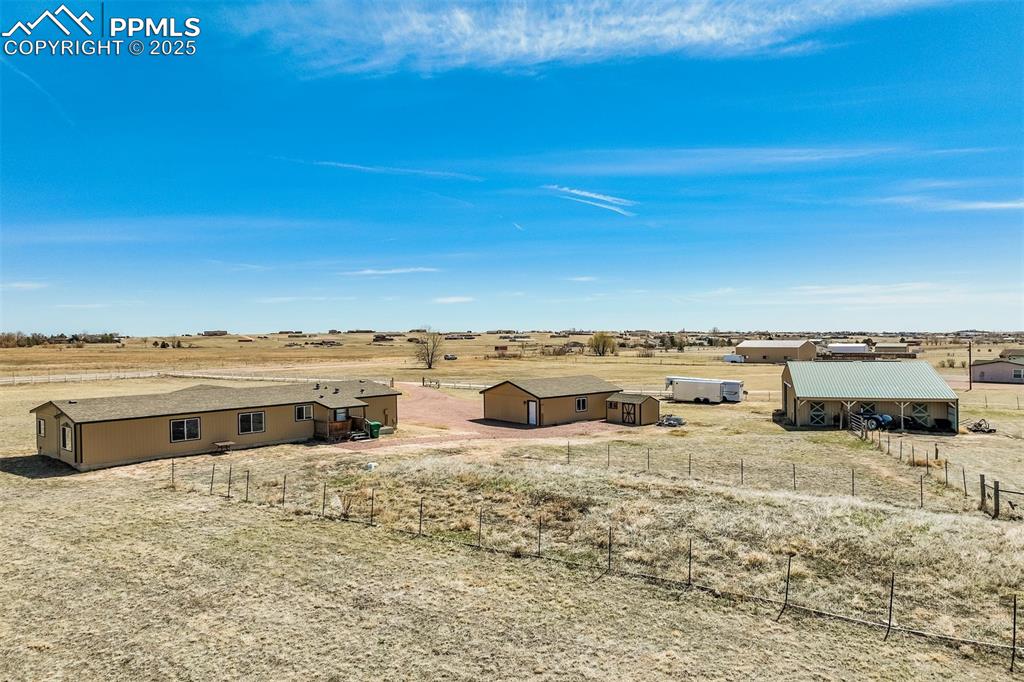
View of yard with a rural view, fence, and an outbuilding
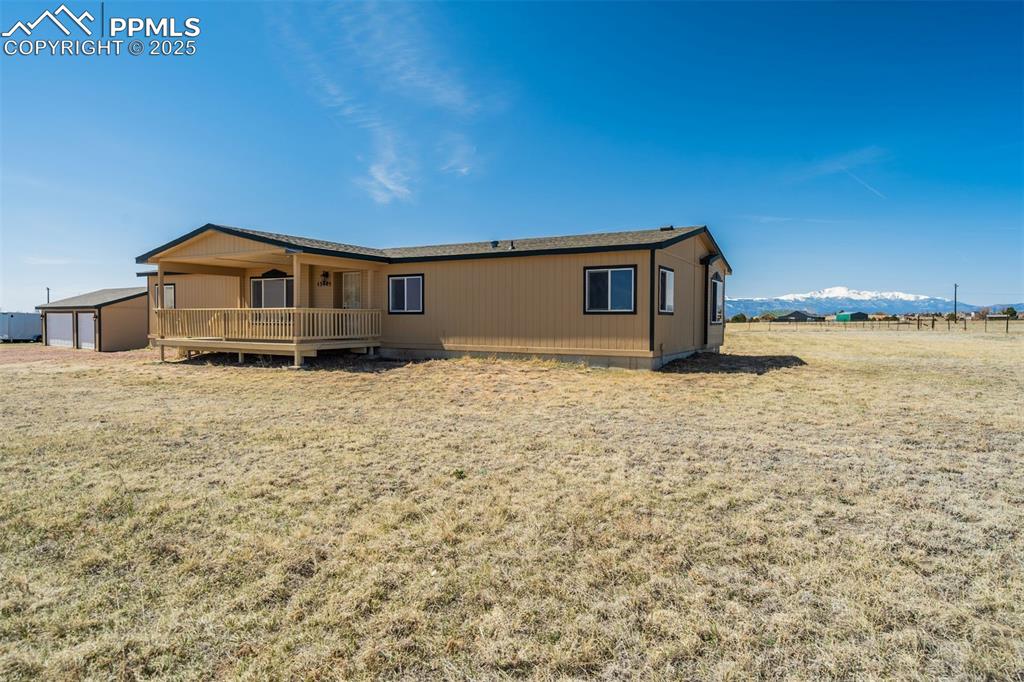
Back of house featuring an outbuilding and crawl space
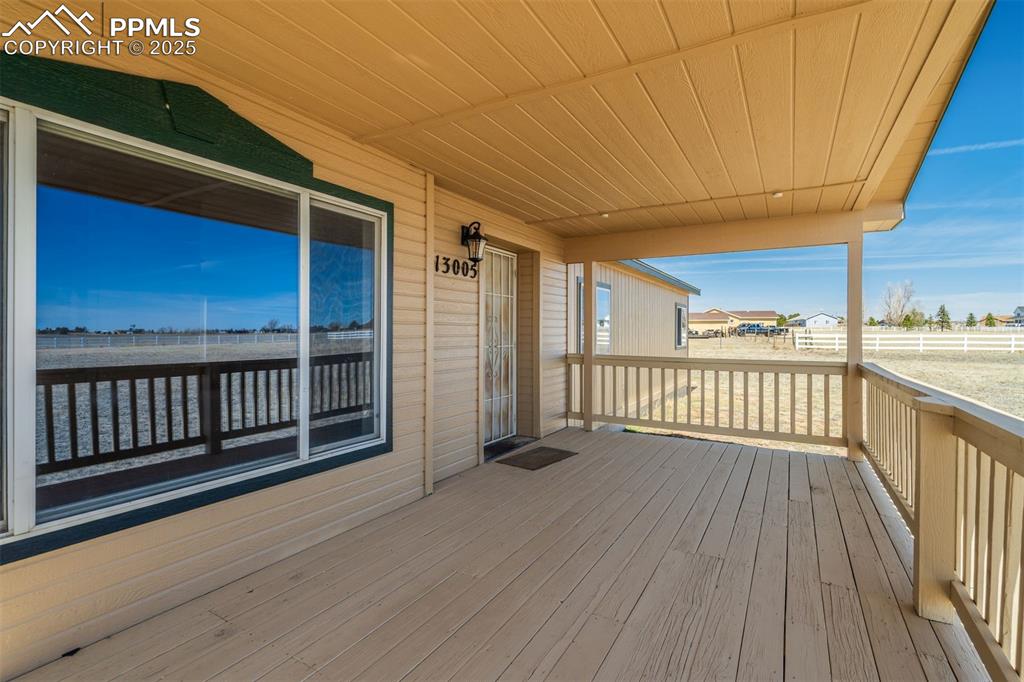
Wooden deck with fence
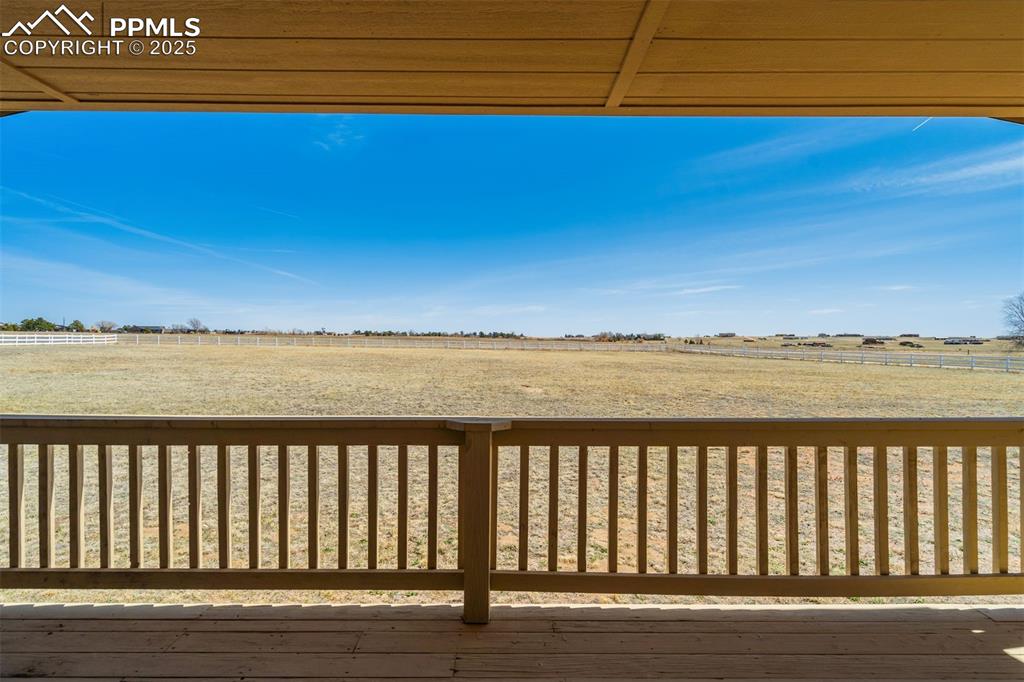
Deck featuring a rural view
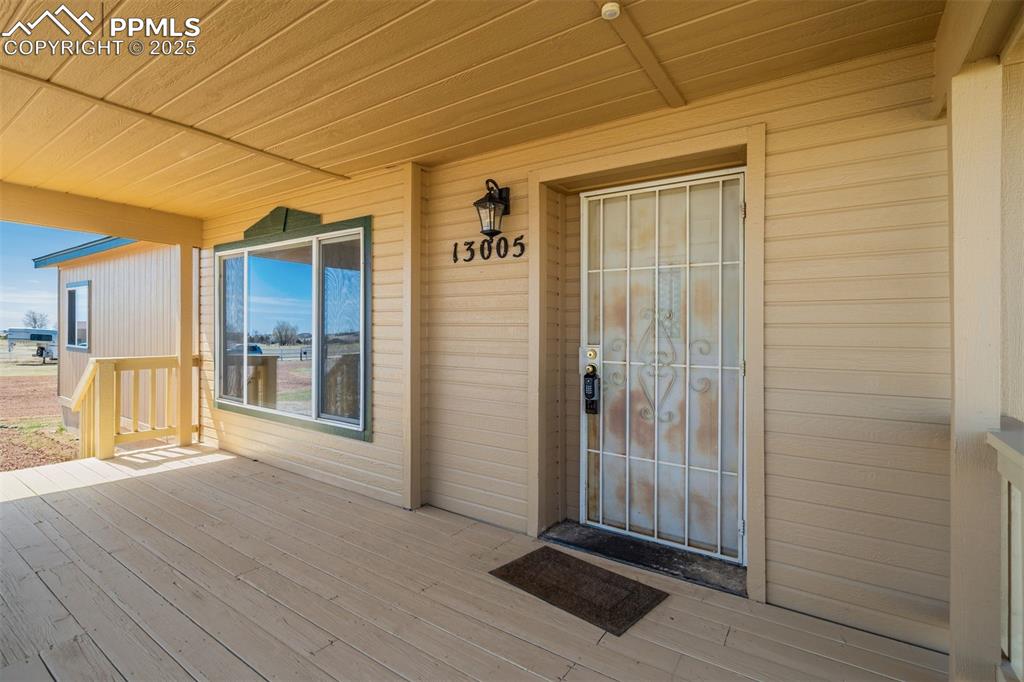
View of property entrance
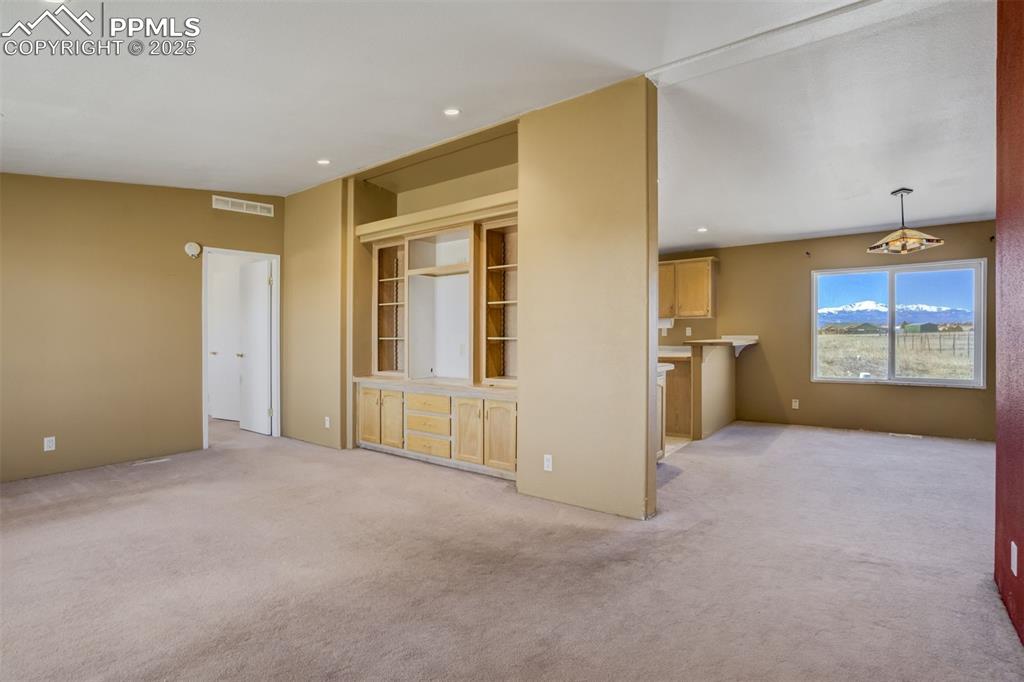
Unfurnished living room featuring recessed lighting, visible vents, and light colored carpet
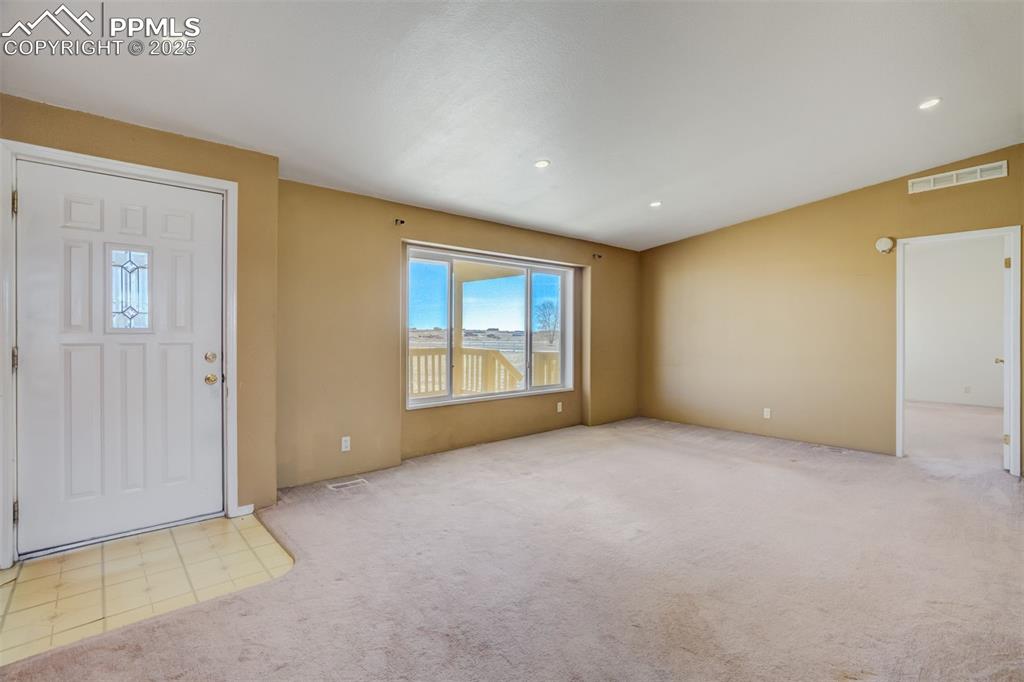
Carpeted foyer entrance with visible vents and recessed lighting
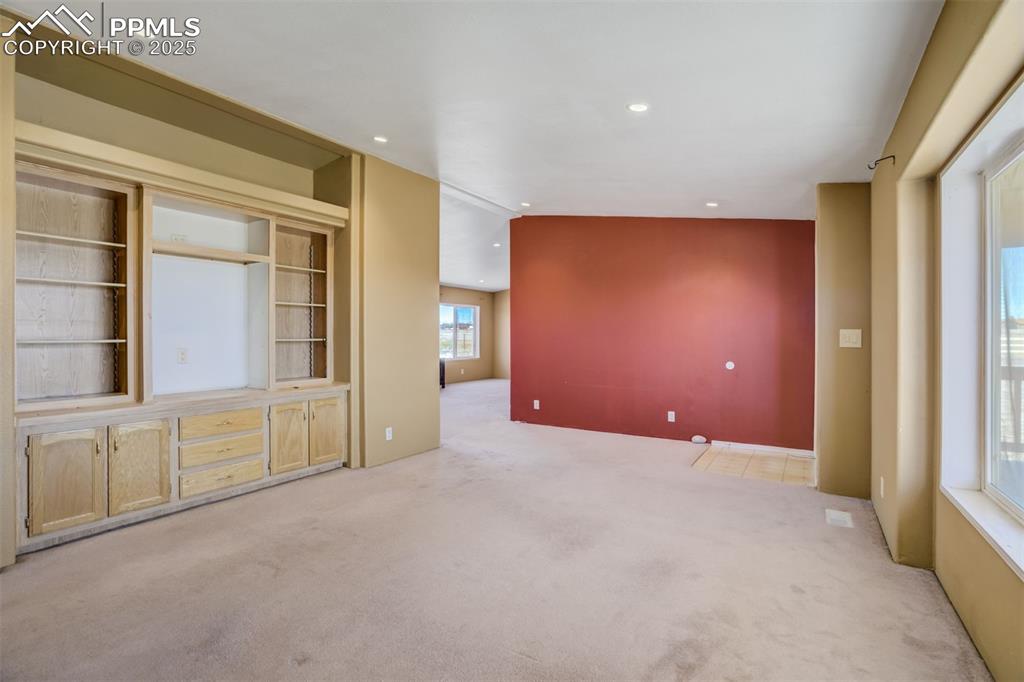
Empty room with carpet floors, recessed lighting, and lofted ceiling
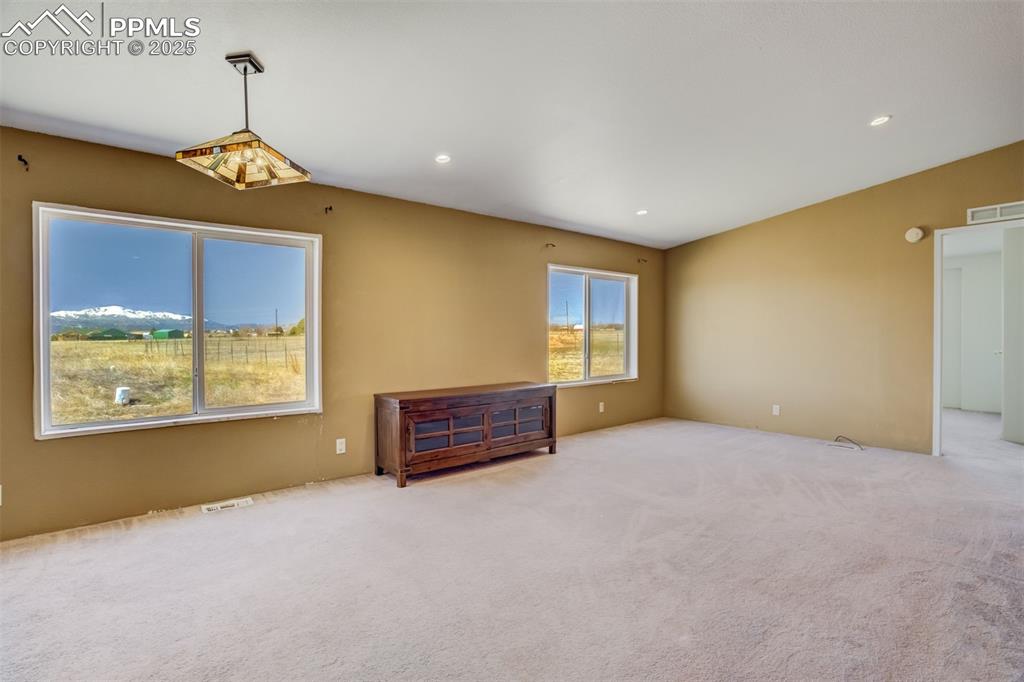
Unfurnished room featuring visible vents, recessed lighting, carpet, and lofted ceiling
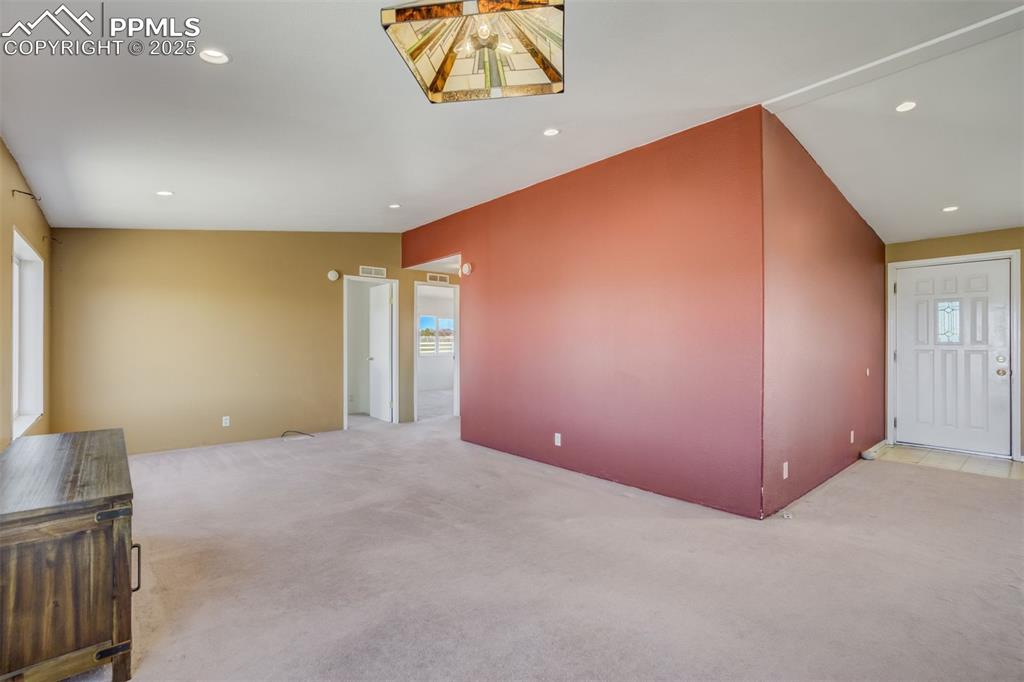
Carpeted living room with recessed lighting and lofted ceiling
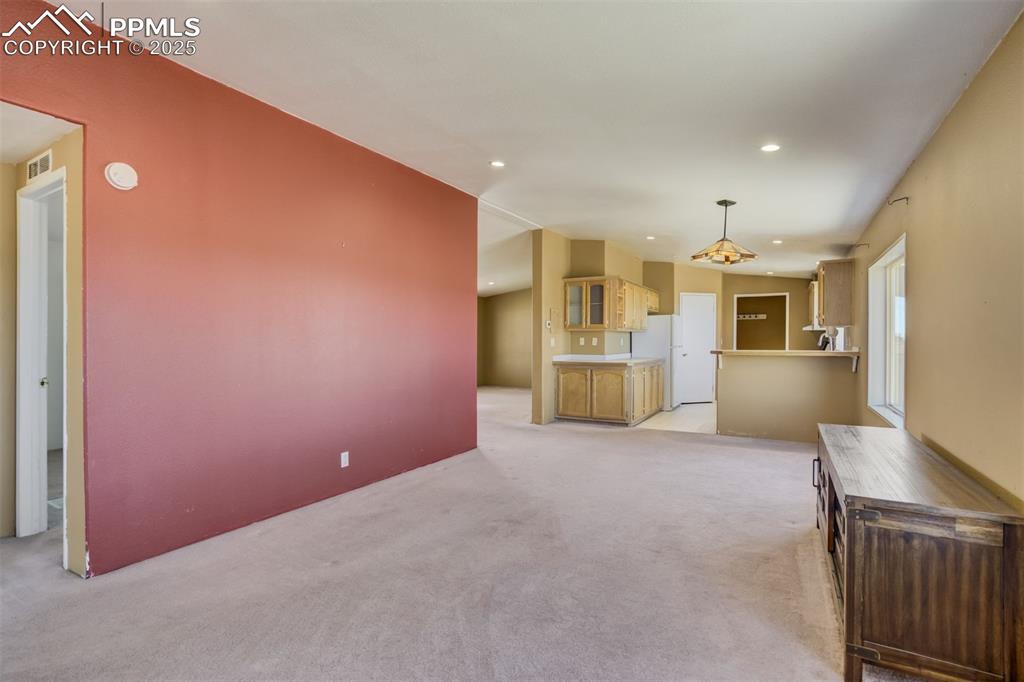
Unfurnished living room featuring visible vents, recessed lighting, and light colored carpet
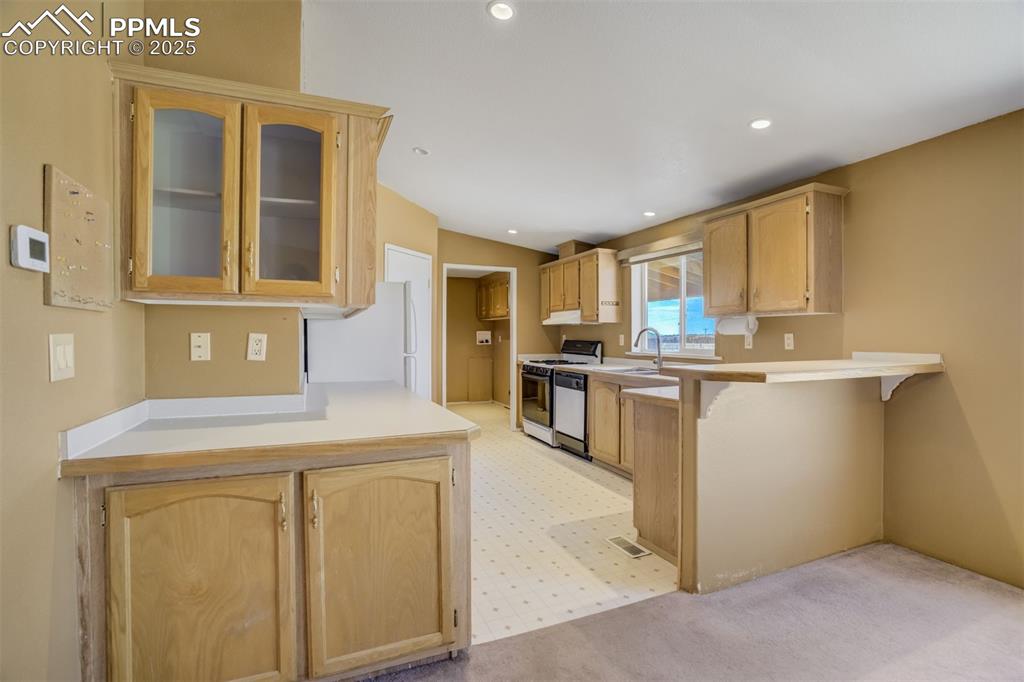
Kitchen with a kitchen breakfast bar, white appliances, glass insert cabinets, a peninsula, and a sink
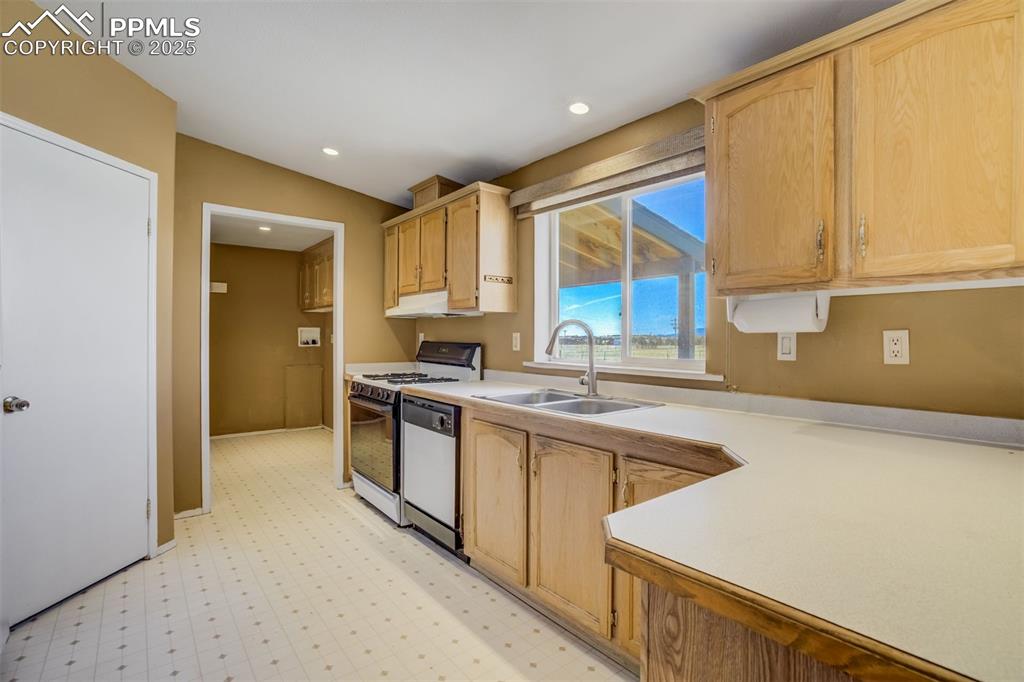
Kitchen featuring range with gas cooktop, light brown cabinets, a sink, and light floors
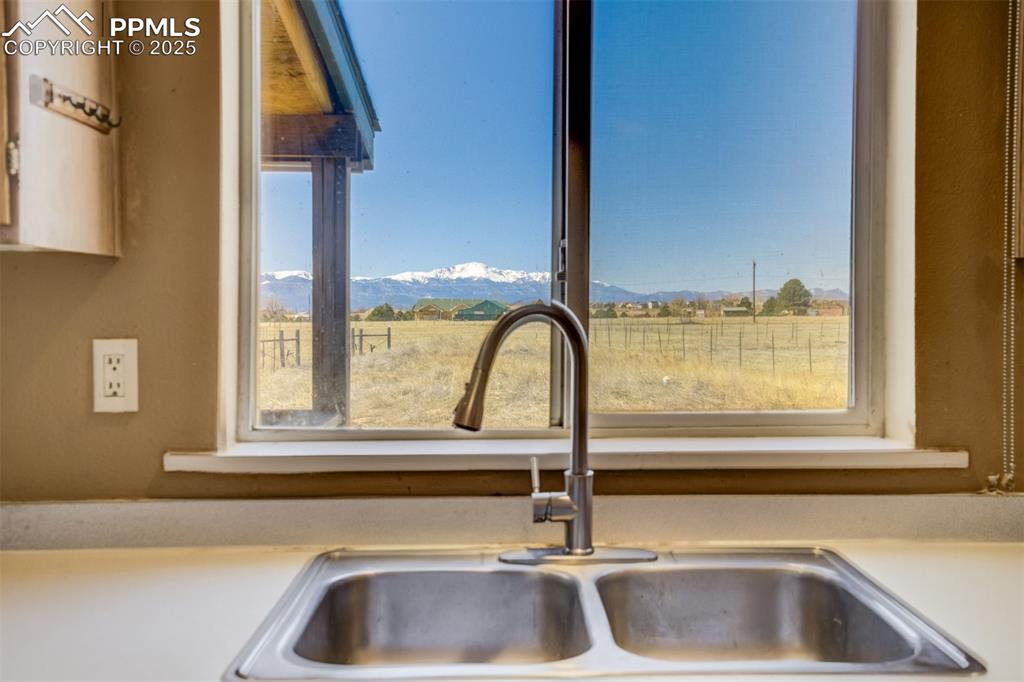
Details with a rural view, a mountain view, a sink, and light countertops
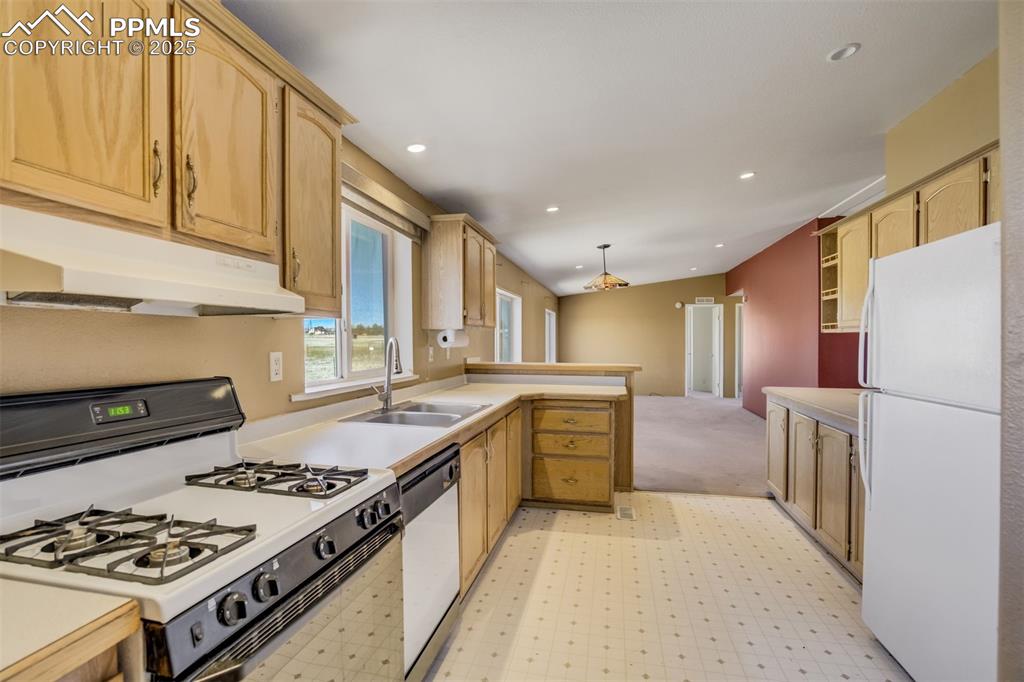
Kitchen featuring a sink, white appliances, a peninsula, under cabinet range hood, and light floors
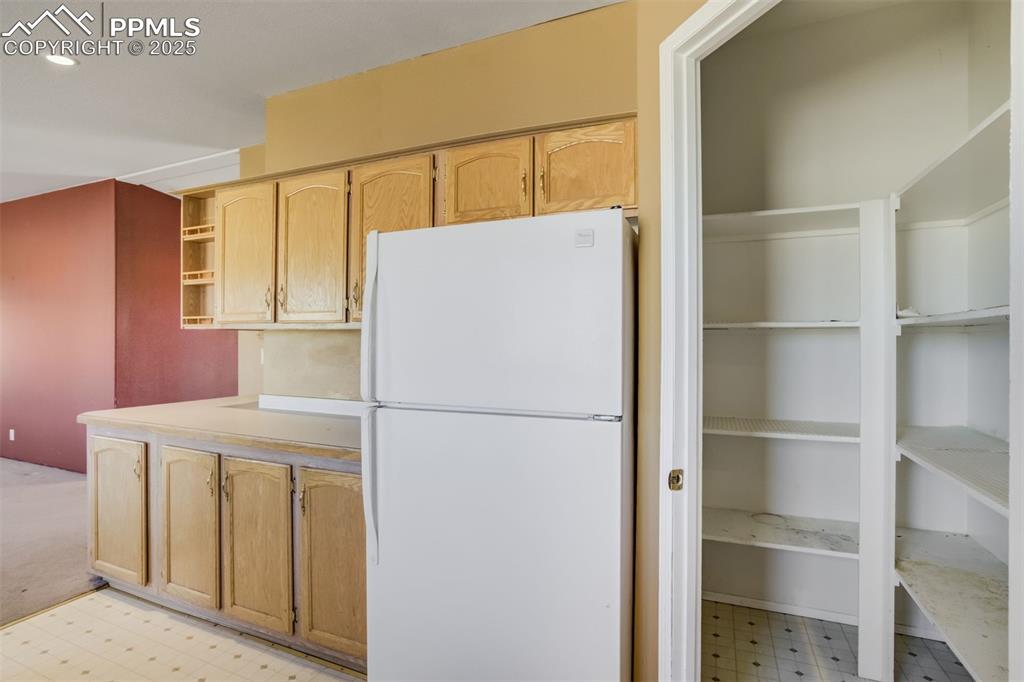
Kitchen with recessed lighting, light countertops, freestanding refrigerator, open shelves, and light floors
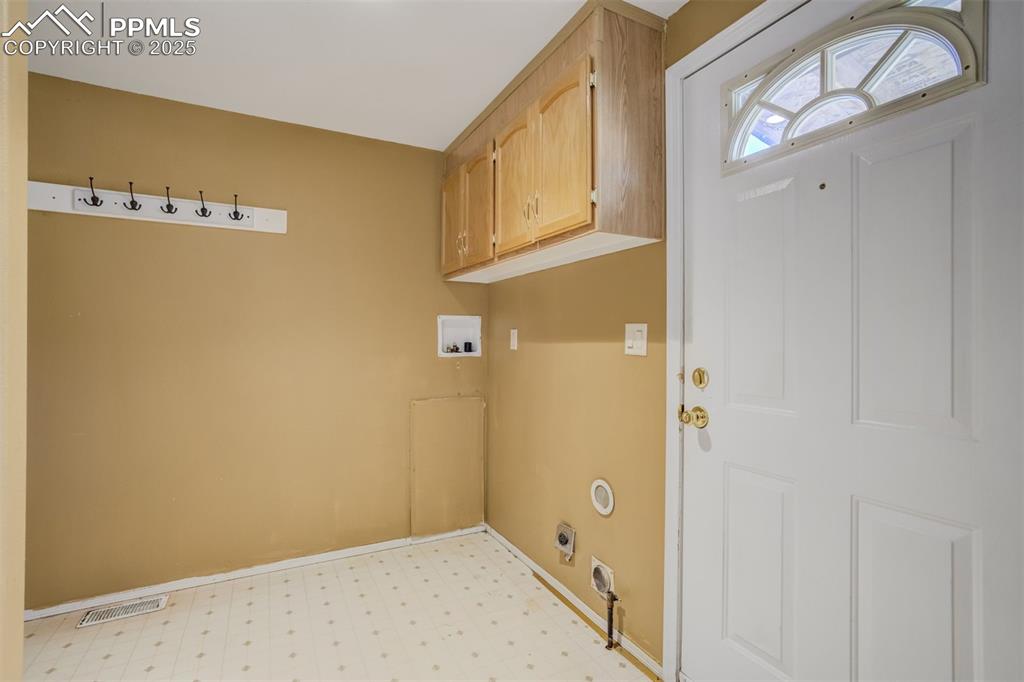
Laundry room featuring hookup for an electric dryer, light floors, visible vents, hookup for a washing machine, and cabinet space
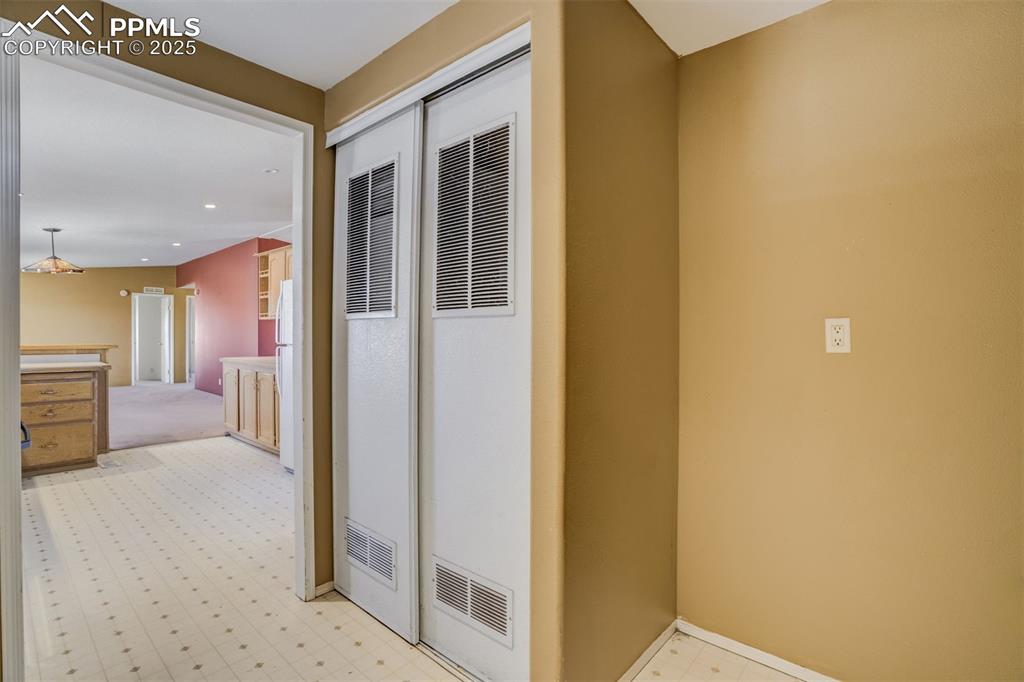
Hall with a heating unit, baseboards, and light floors
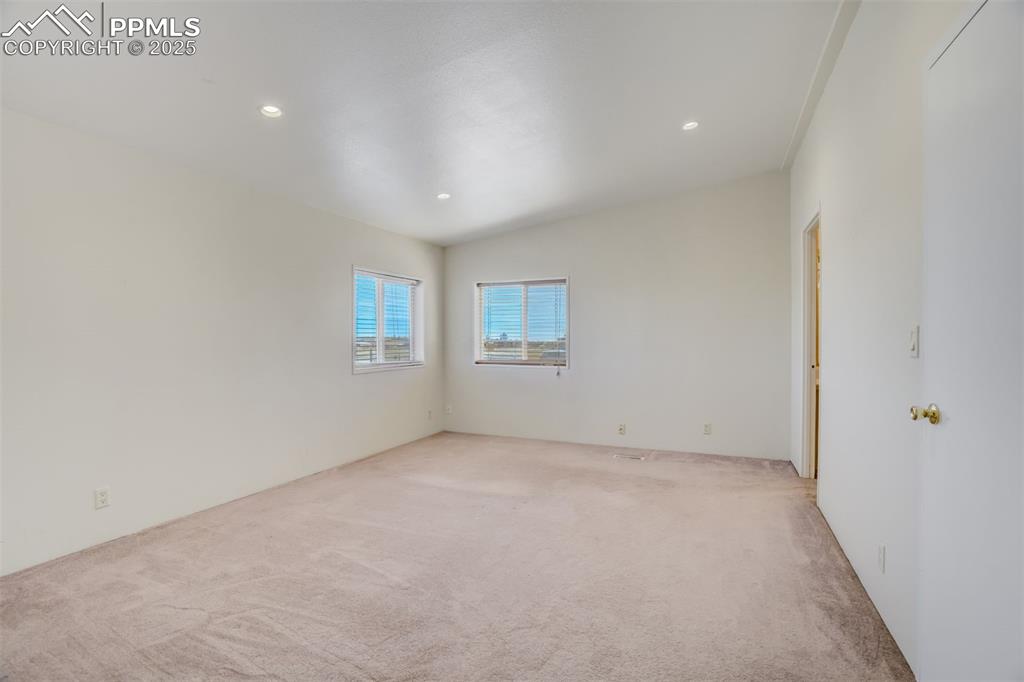
Unfurnished room featuring recessed lighting and light colored carpet
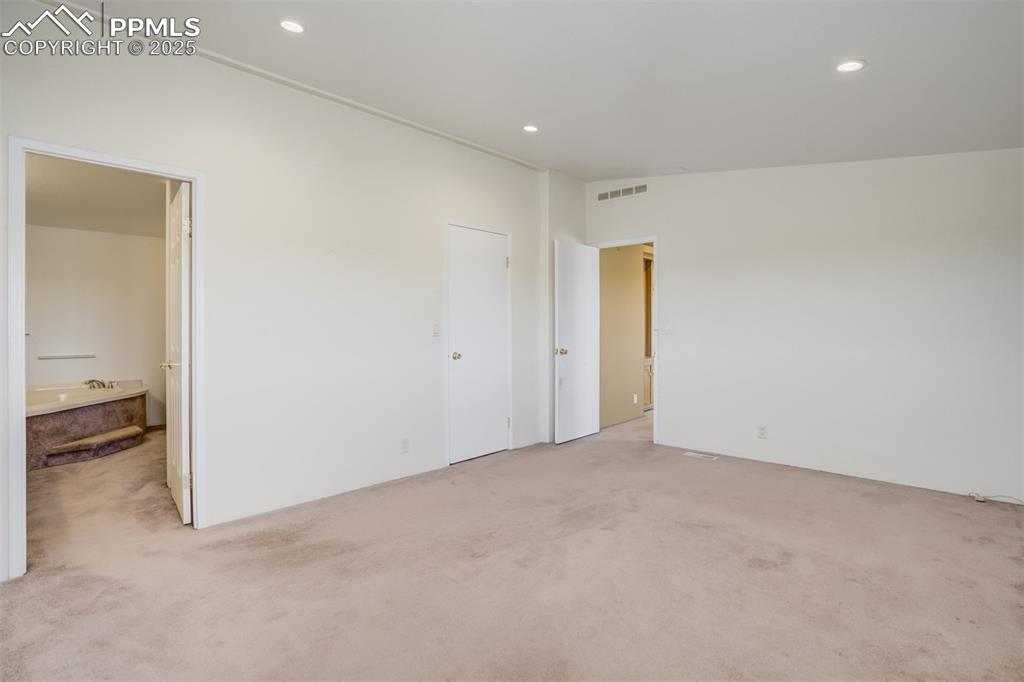
Unfurnished bedroom with light carpet, connected bathroom, visible vents, and recessed lighting
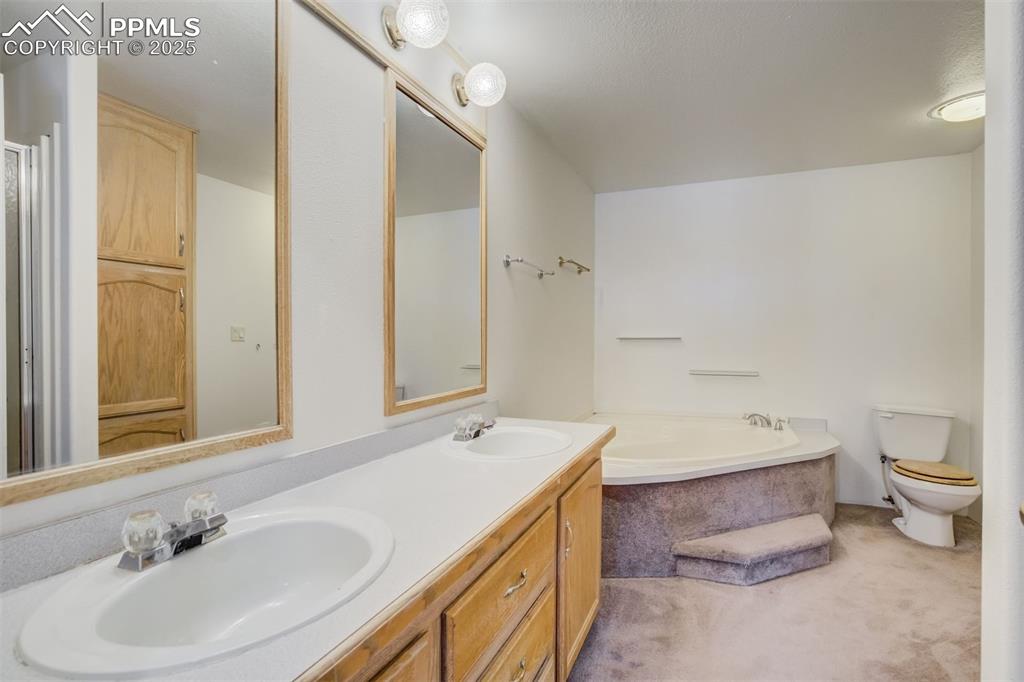
Bathroom with a sink, toilet, double vanity, and a garden tub
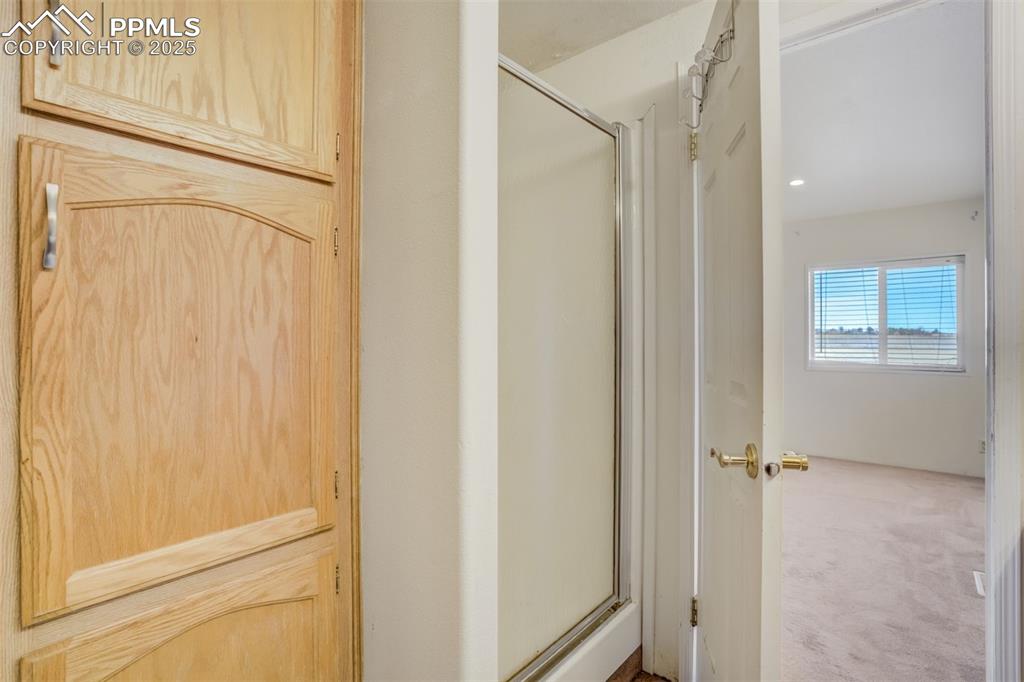
Full bath featuring a shower stall
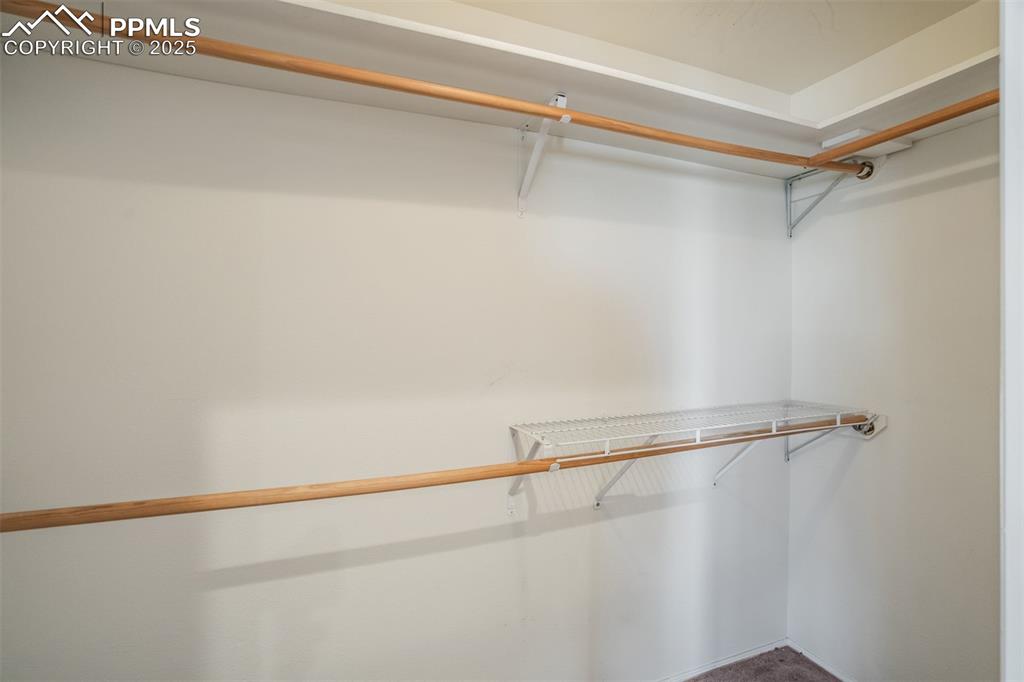
Walk in closet with carpet floors
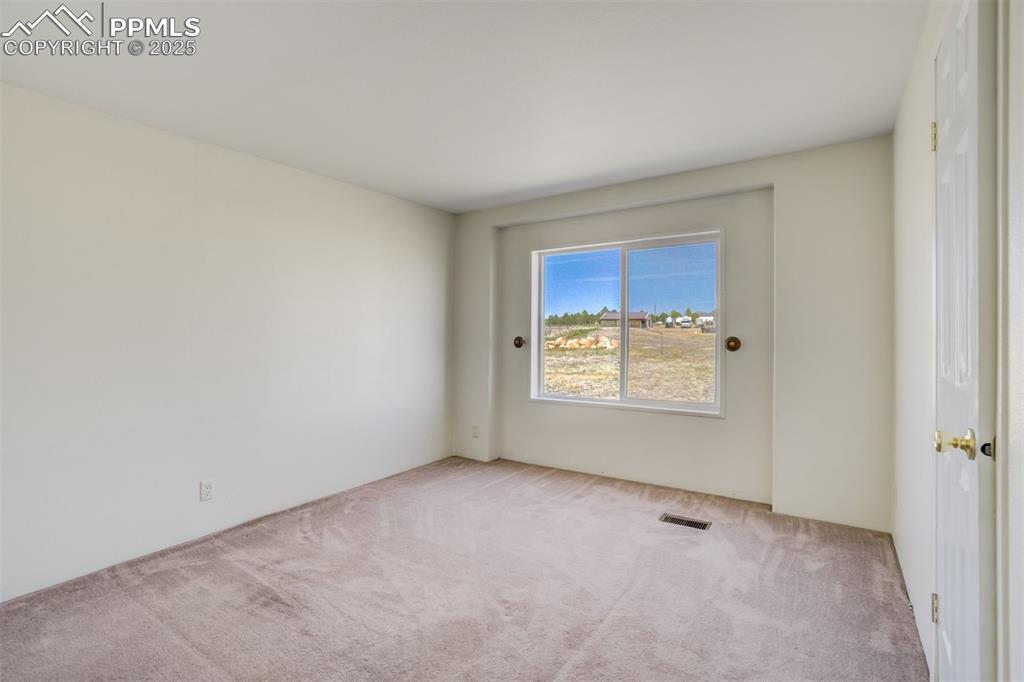
Carpeted spare room with visible vents
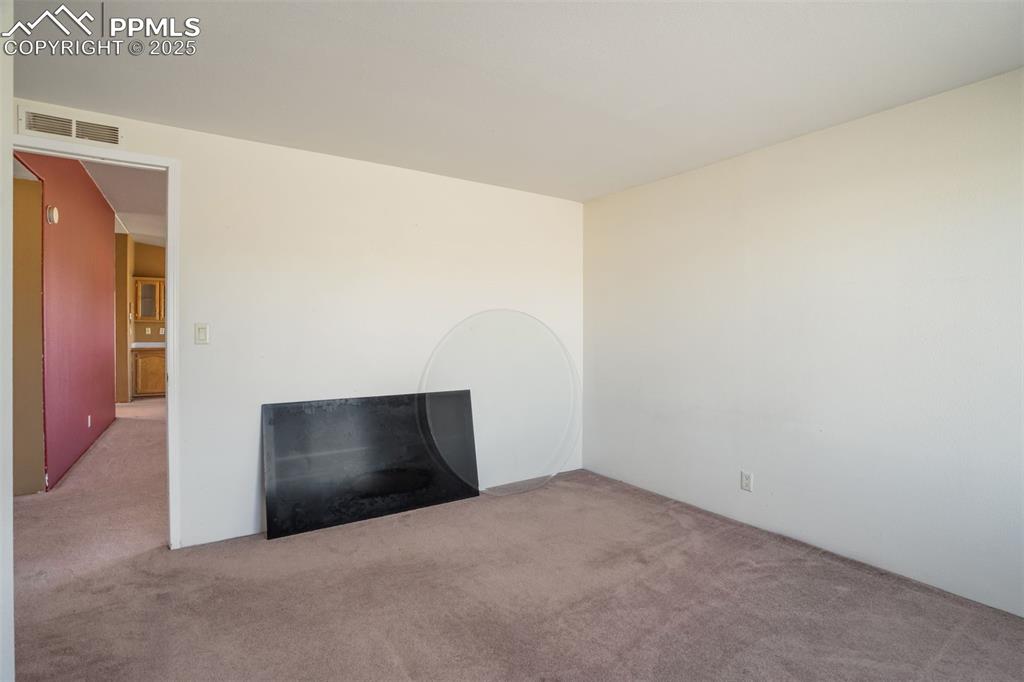
Other
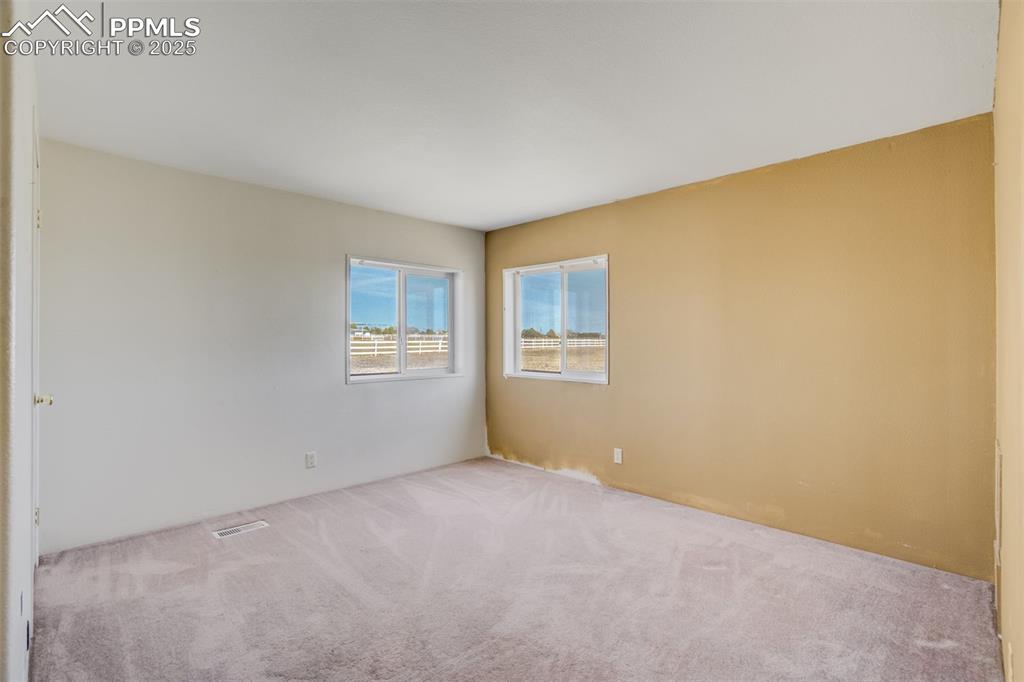
Spare room featuring visible vents and carpet floors
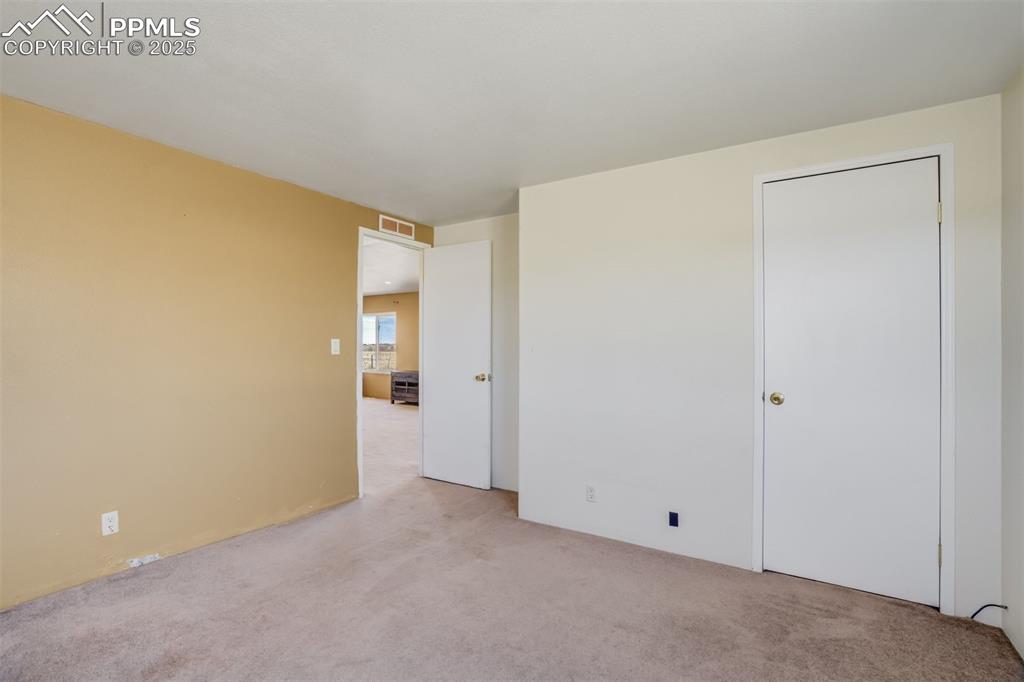
Carpeted spare room with visible vents
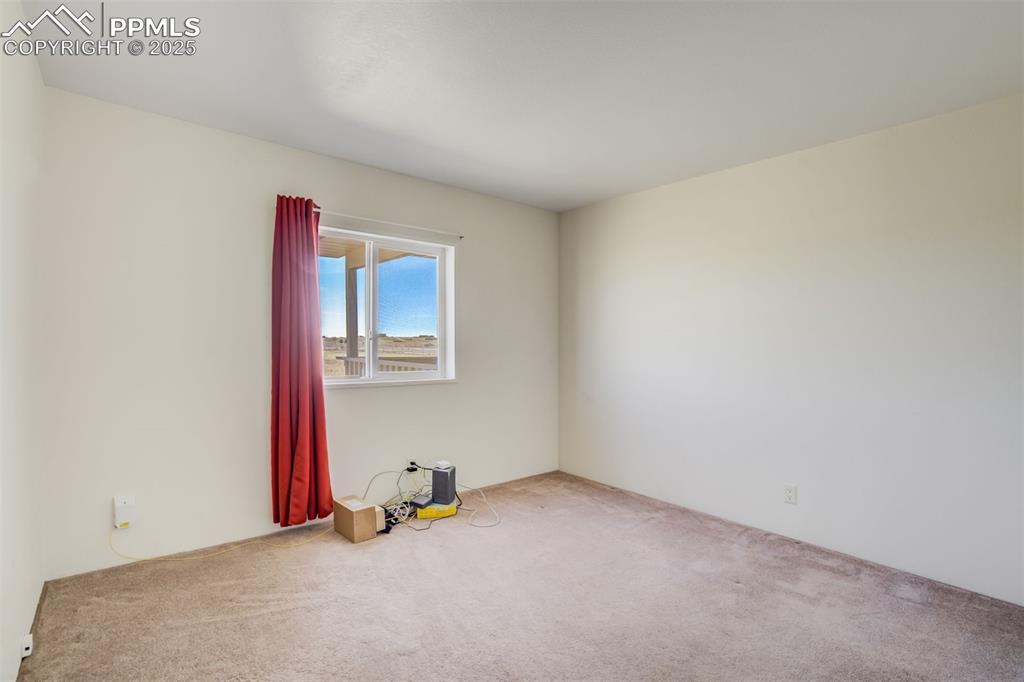
Spare room with carpet
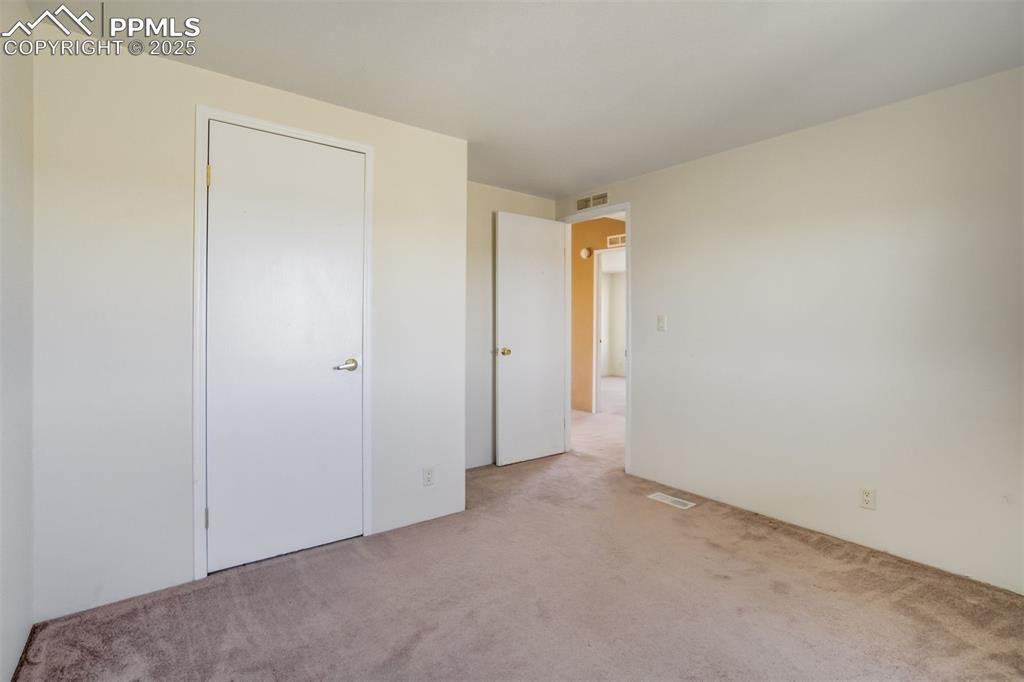
Unfurnished bedroom featuring carpet and visible vents
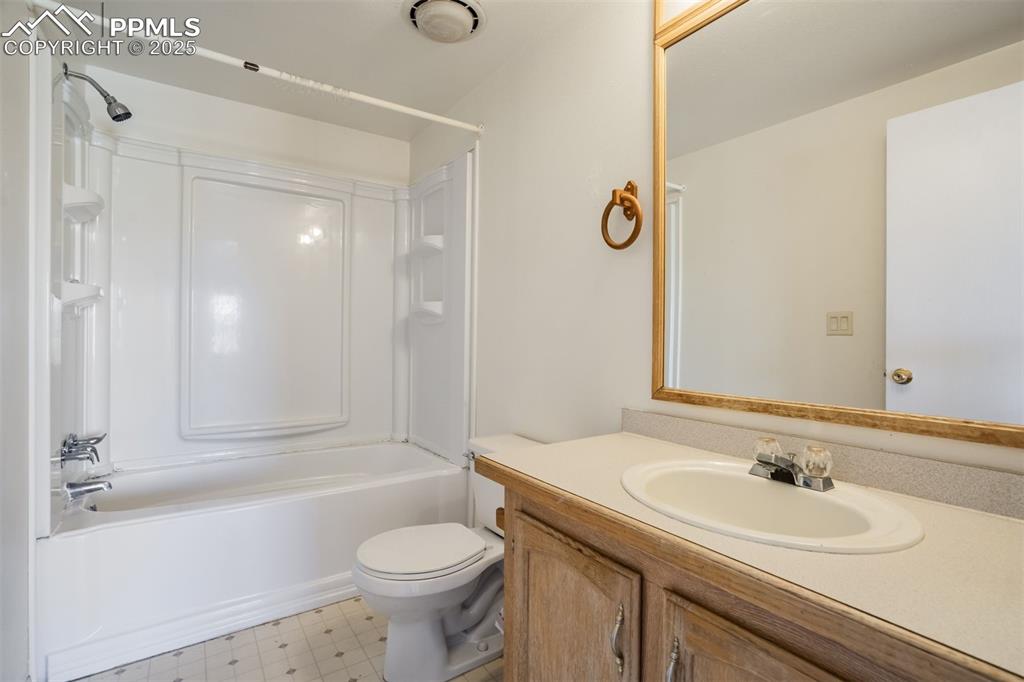
Full bathroom with toilet, shower / bath combination, vanity, and tile patterned floors
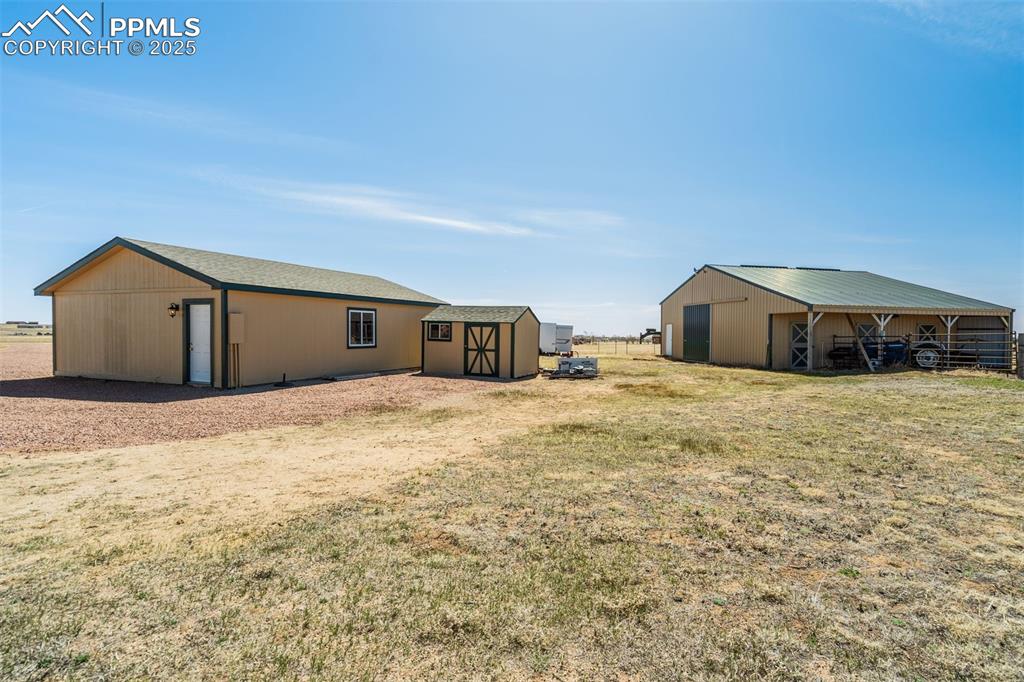
View of yard featuring an outbuilding and a pole building
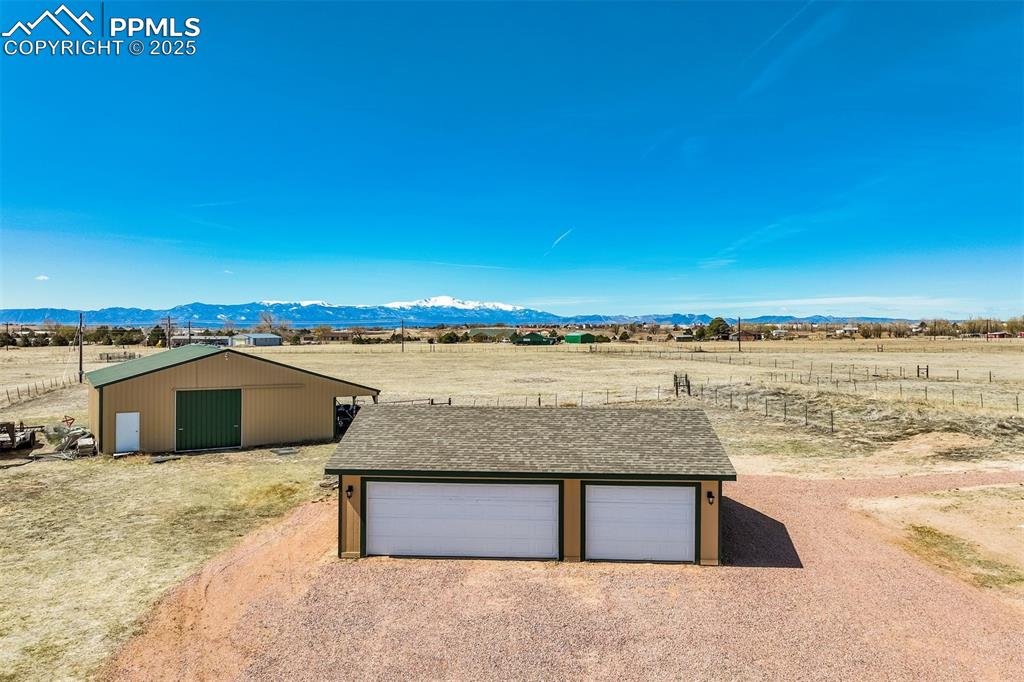
View of pole building featuring a rural view and a mountain view
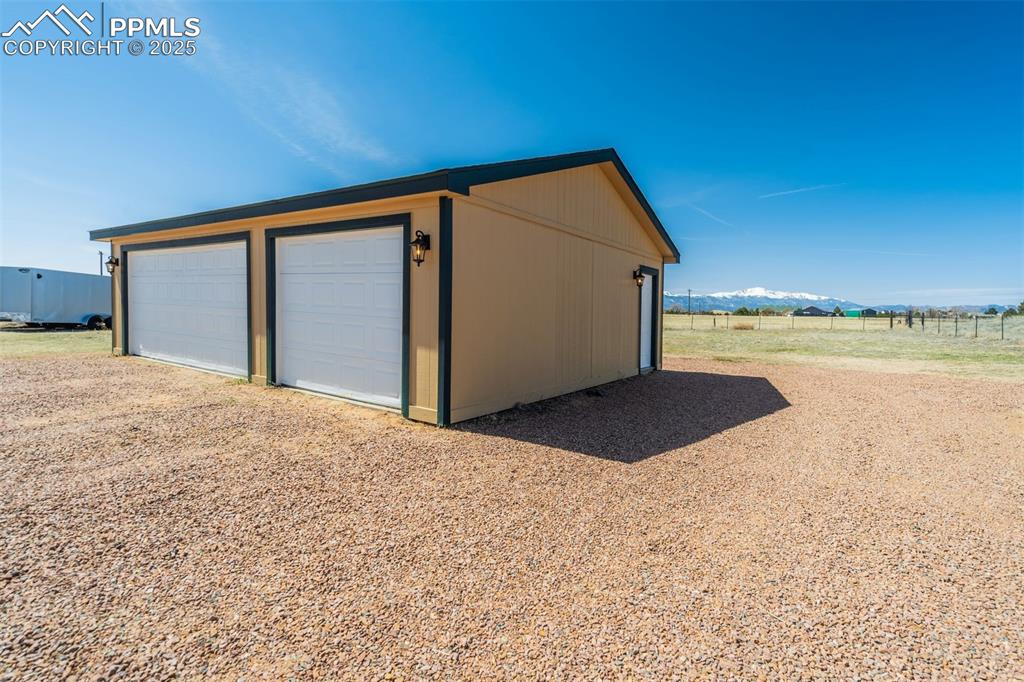
View of detached garage
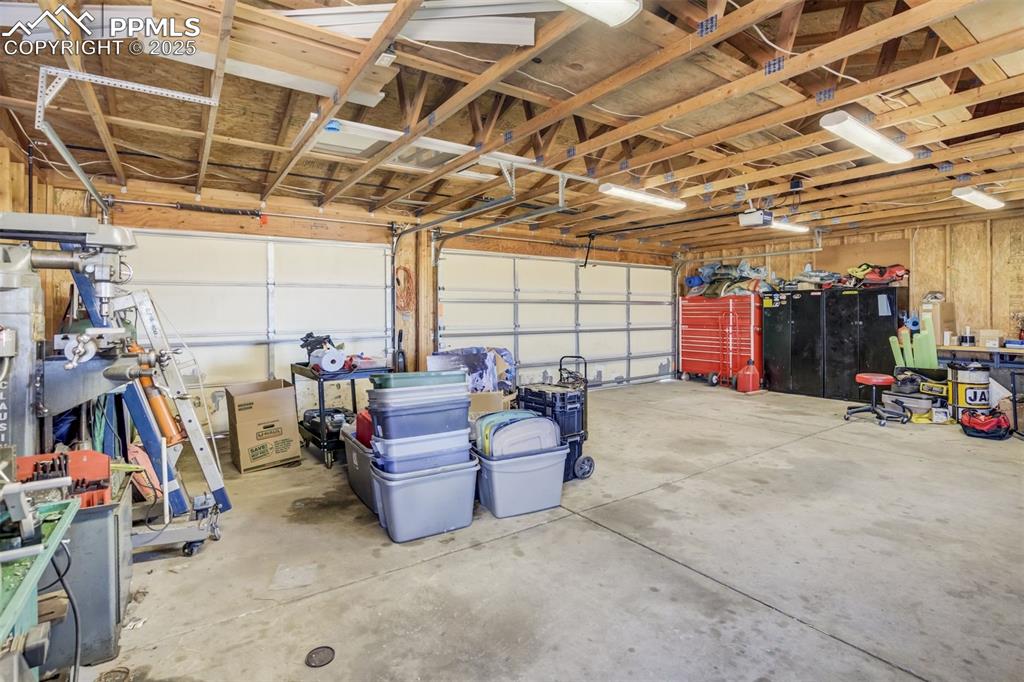
View of garage
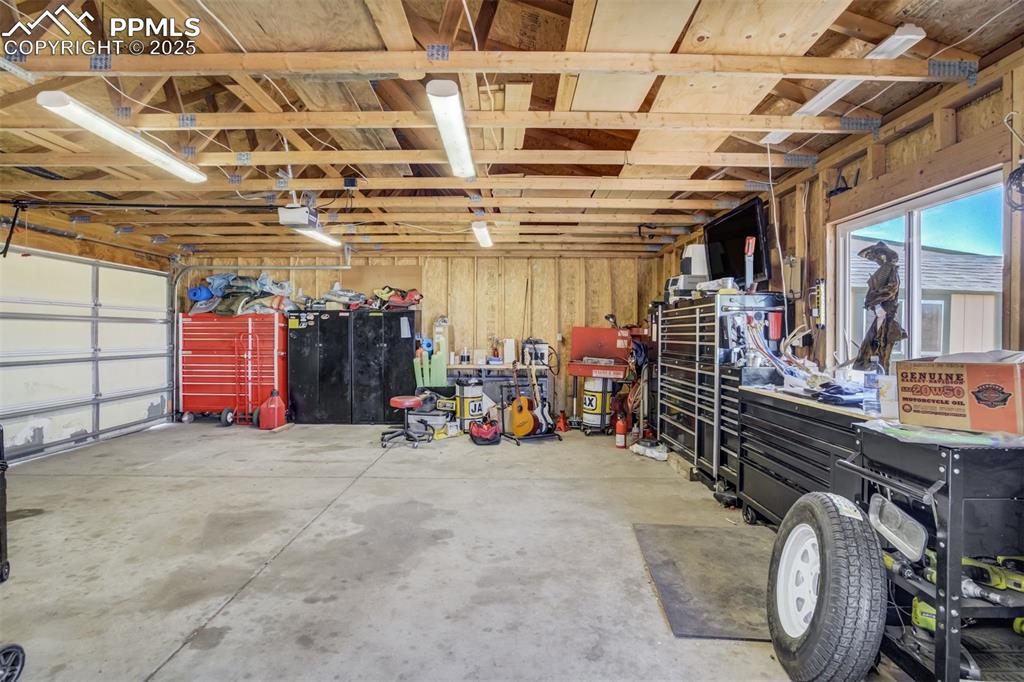
View of garage
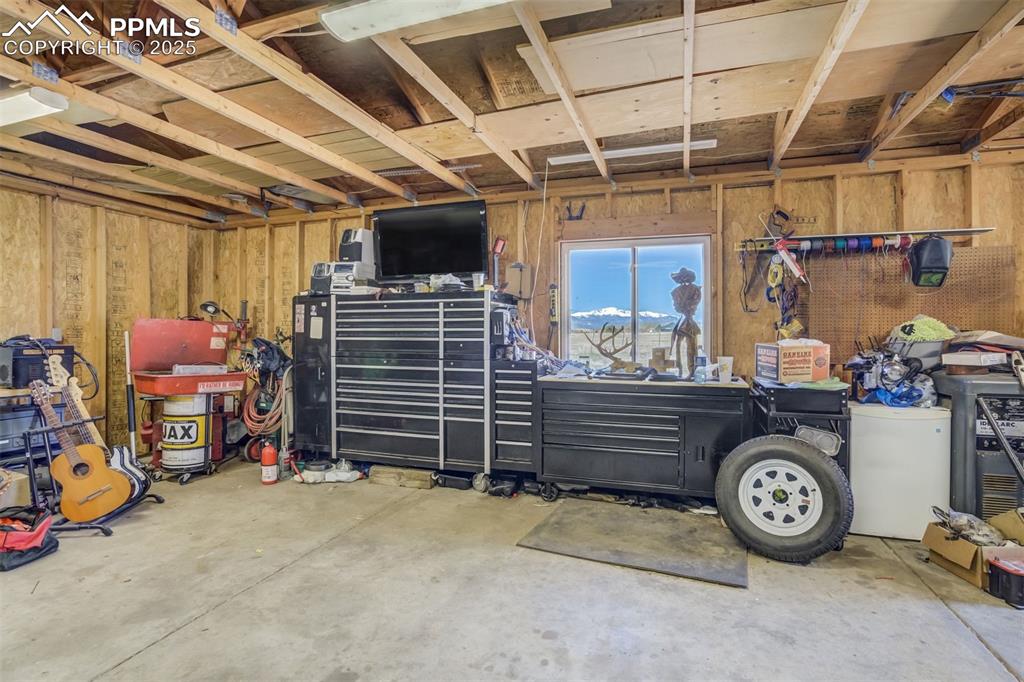
View of garage
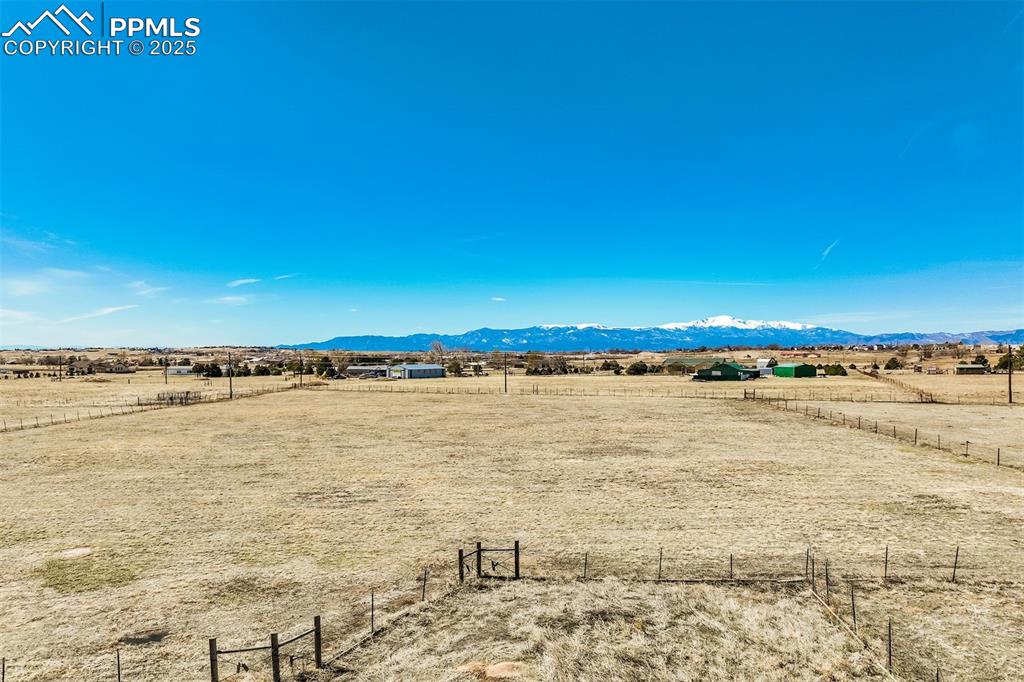
Mountain view featuring a rural view
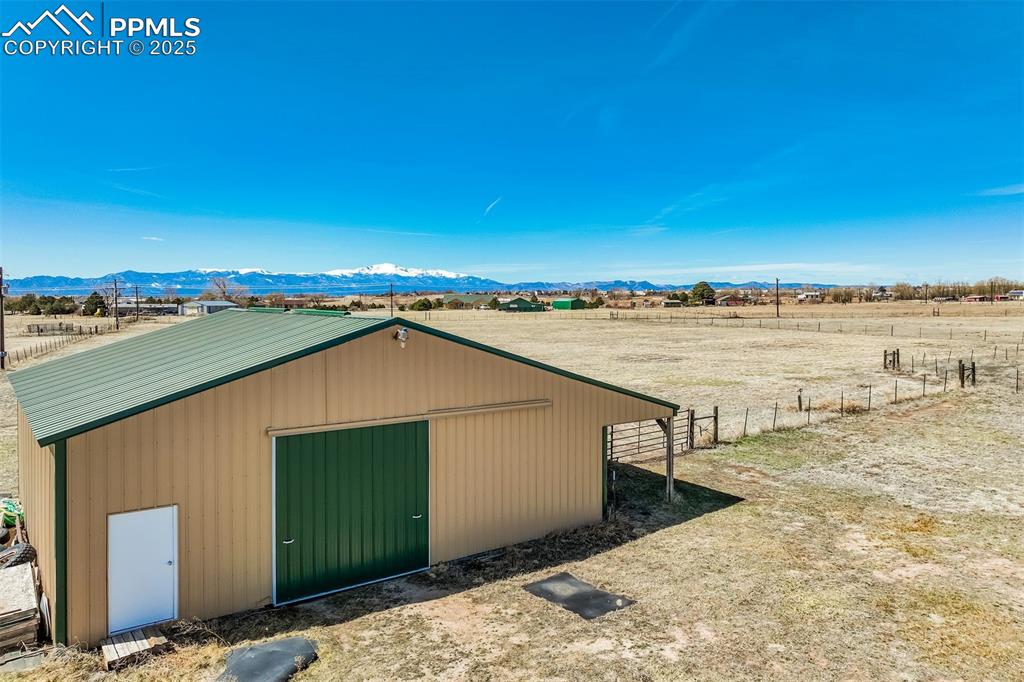
View of pole building featuring a mountain view and fence
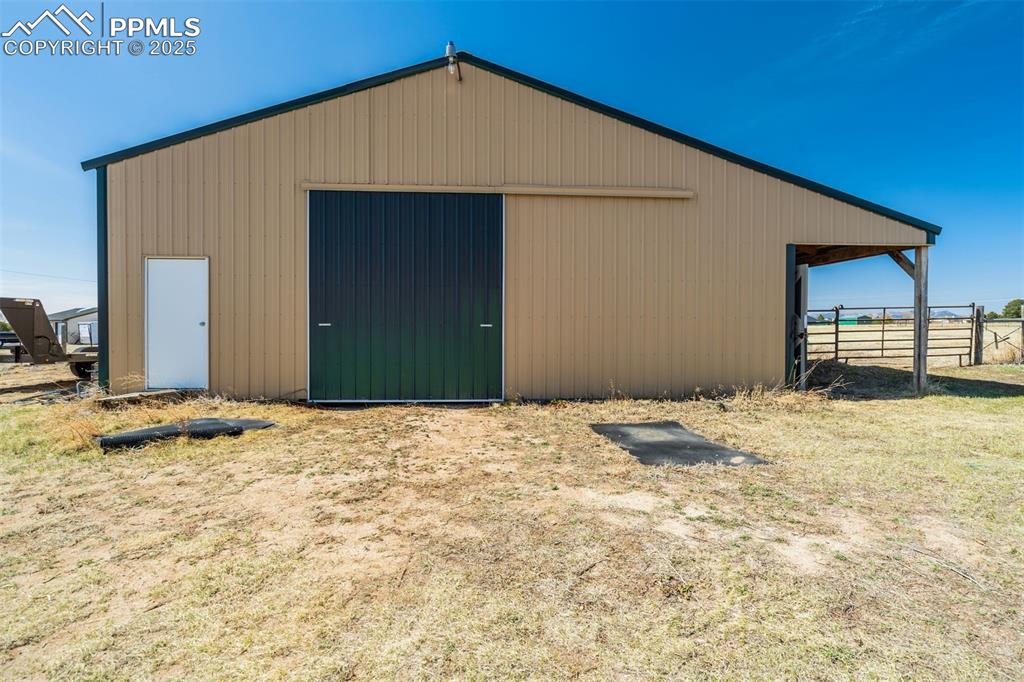
View of pole building with fence
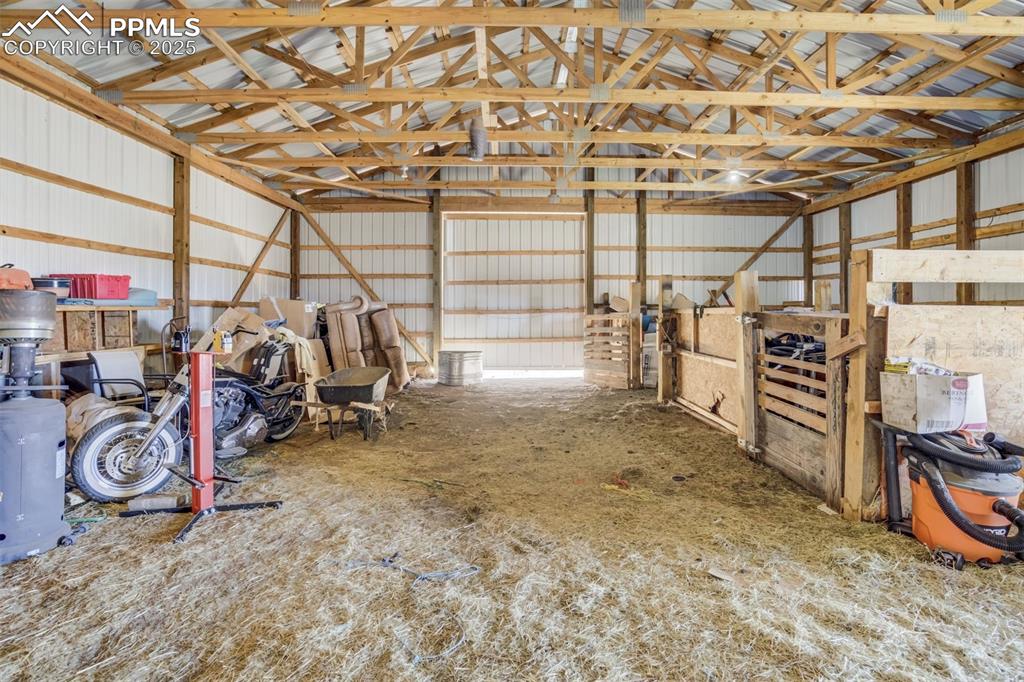
Other
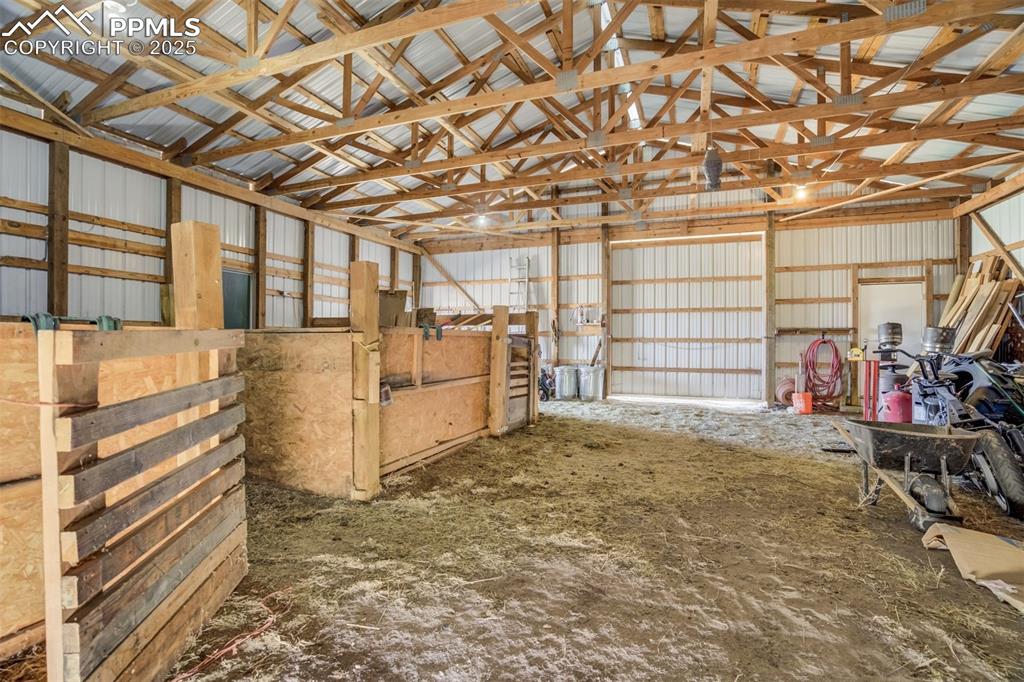
View of horse barn
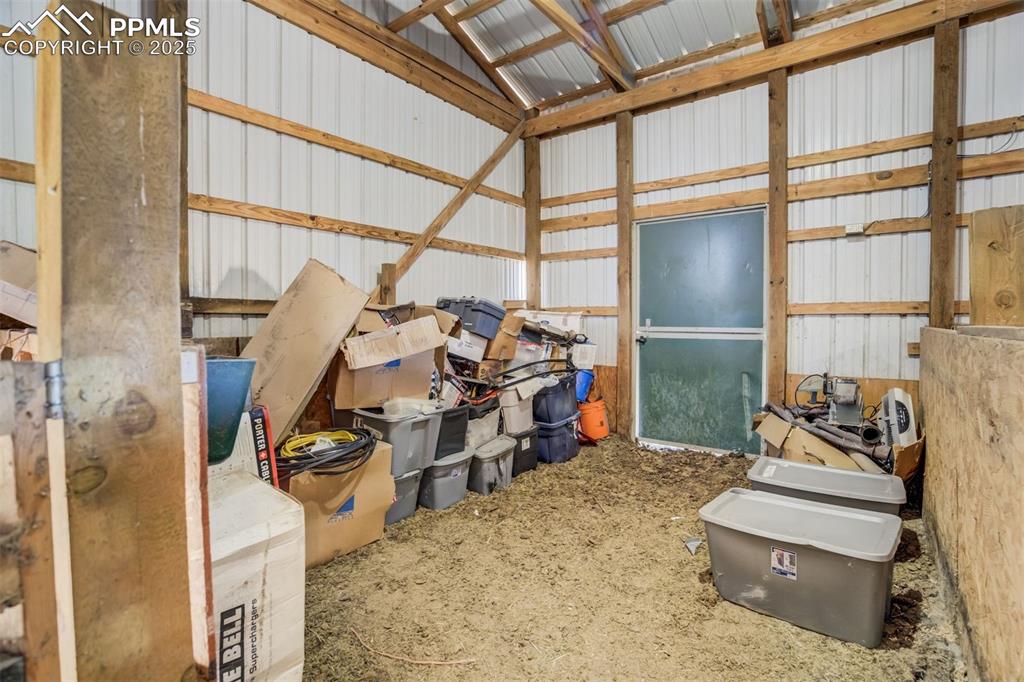
View of storage
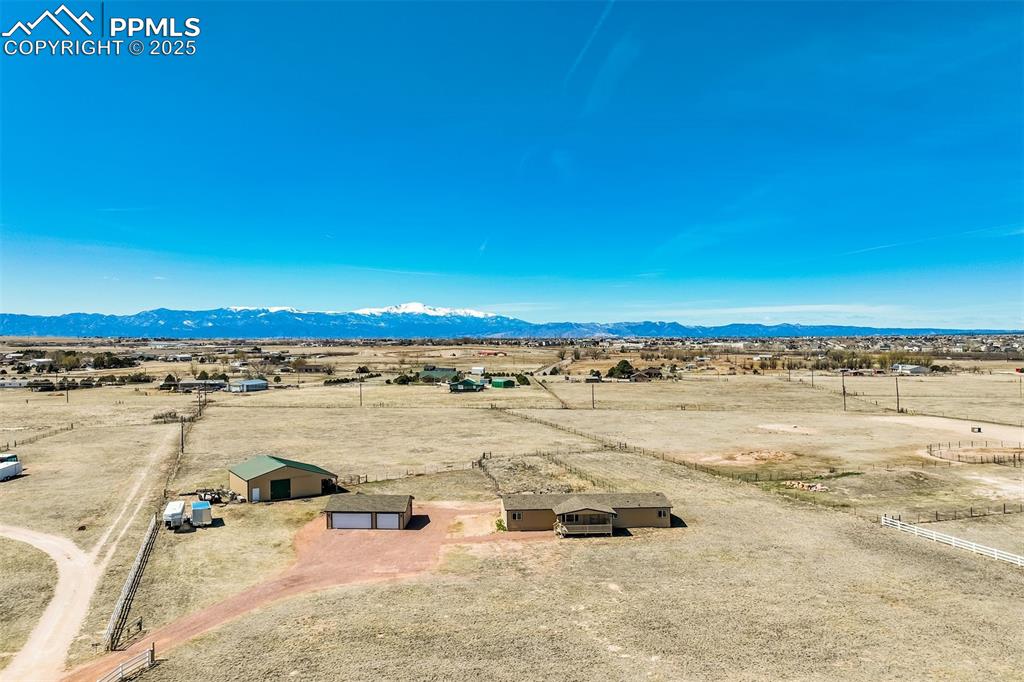
Birds eye view of property with a rural view and a mountain view
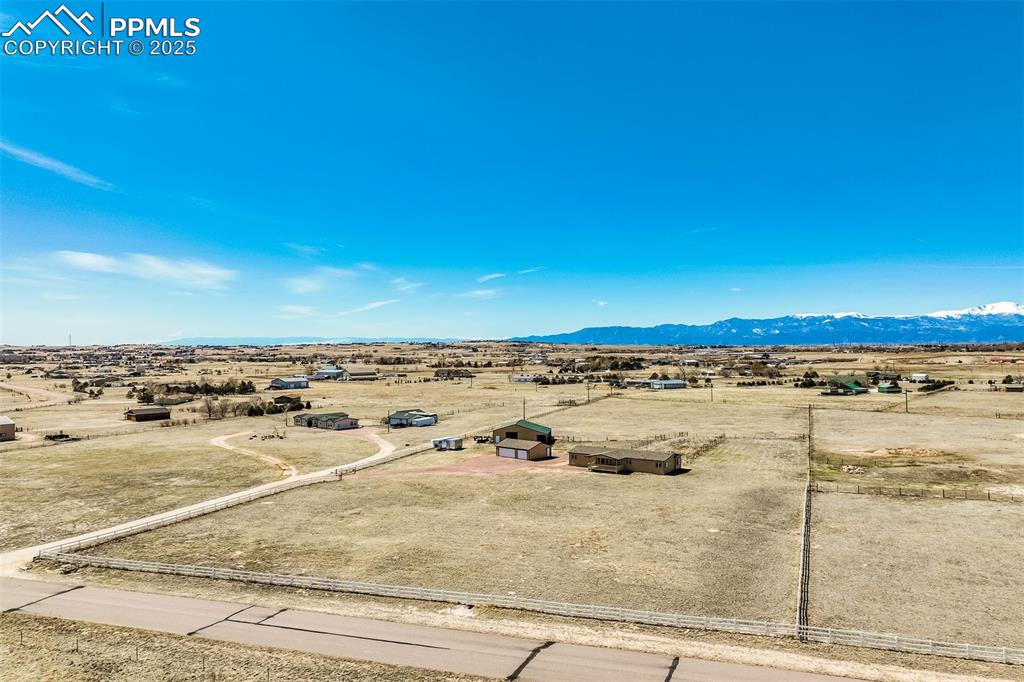
Birds eye view of property with a rural view and a mountain view
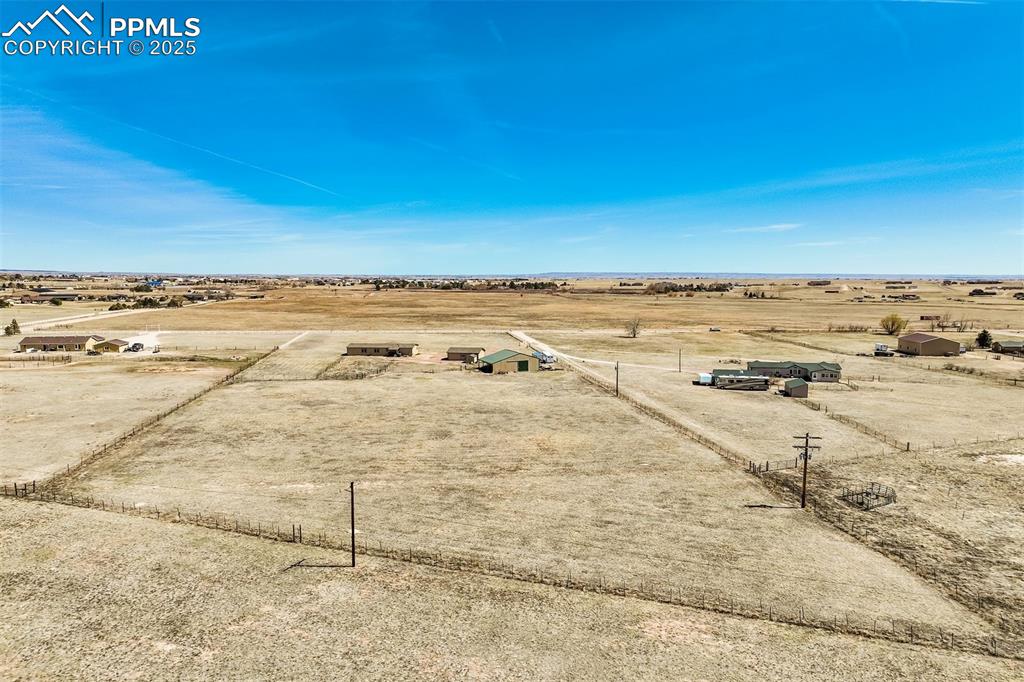
Drone / aerial view with a rural view
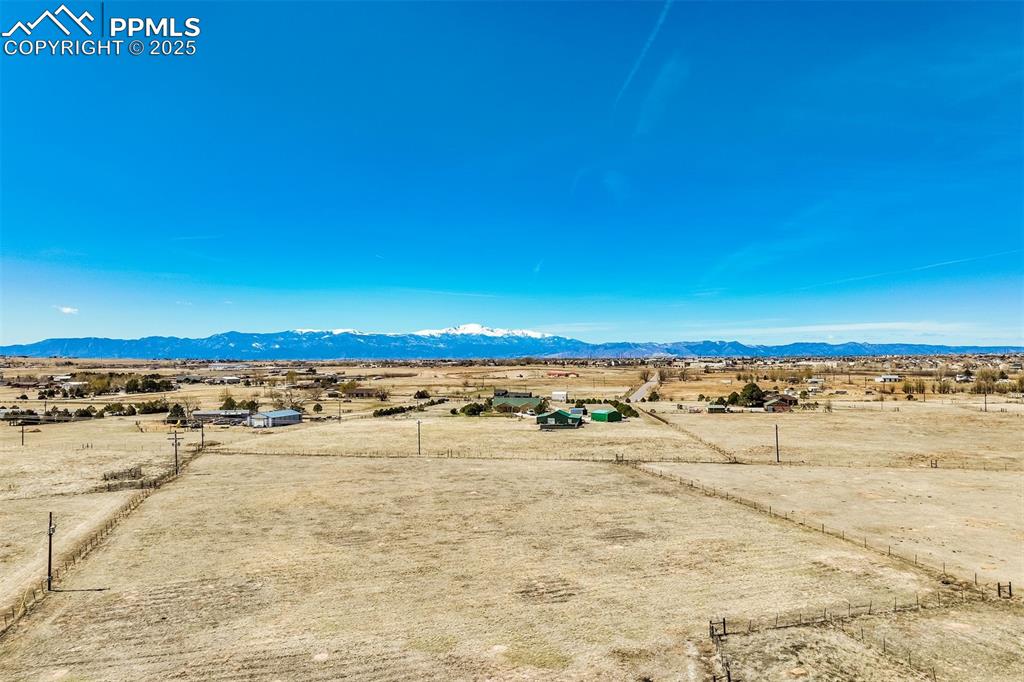
Other
Disclaimer: The real estate listing information and related content displayed on this site is provided exclusively for consumers’ personal, non-commercial use and may not be used for any purpose other than to identify prospective properties consumers may be interested in purchasing.