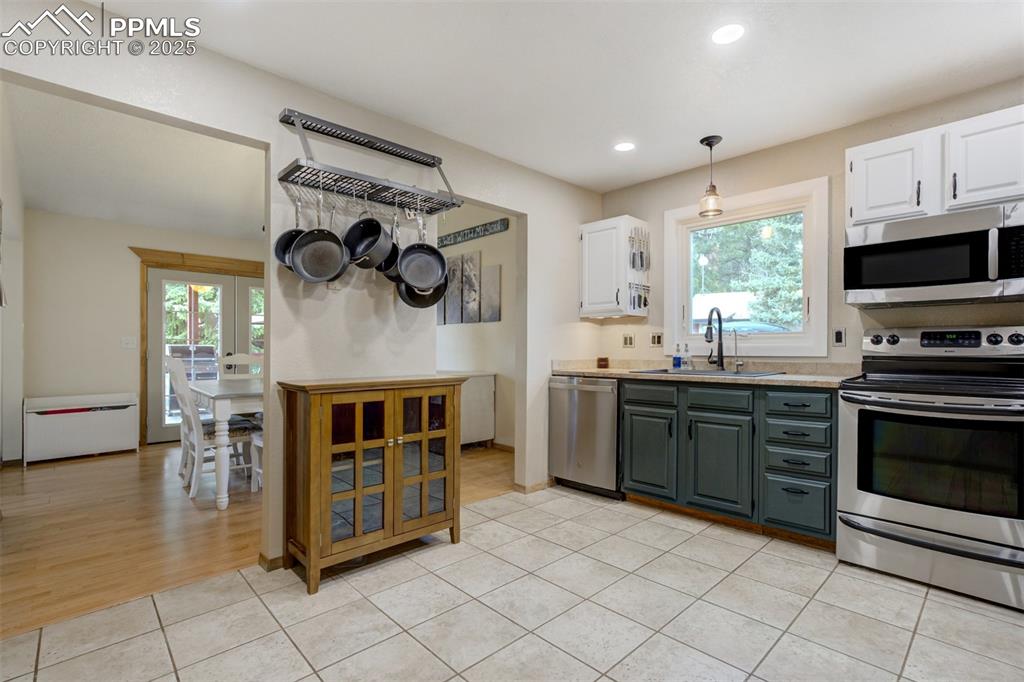1011 South Avenue, Woodland Park, CO, 80863

Front of Structure

Front of Structure

Living Room

Living Room

Living Room

Living Room

Living Room

Kitchen

Kitchen

Kitchen

Kitchen

Other

Dining Area

Dining Area

Dining Area

Deck

Deck

Deck

Bathroom

Bathroom

Master bedroom

Master bedroom

Master bedroom

Bathroom

Bathroom

Bedroom

Bedroom

Bedroom

Back of Structure

Other

Other

Deck

Deck

Back of Structure

Other
Disclaimer: The real estate listing information and related content displayed on this site is provided exclusively for consumers’ personal, non-commercial use and may not be used for any purpose other than to identify prospective properties consumers may be interested in purchasing.