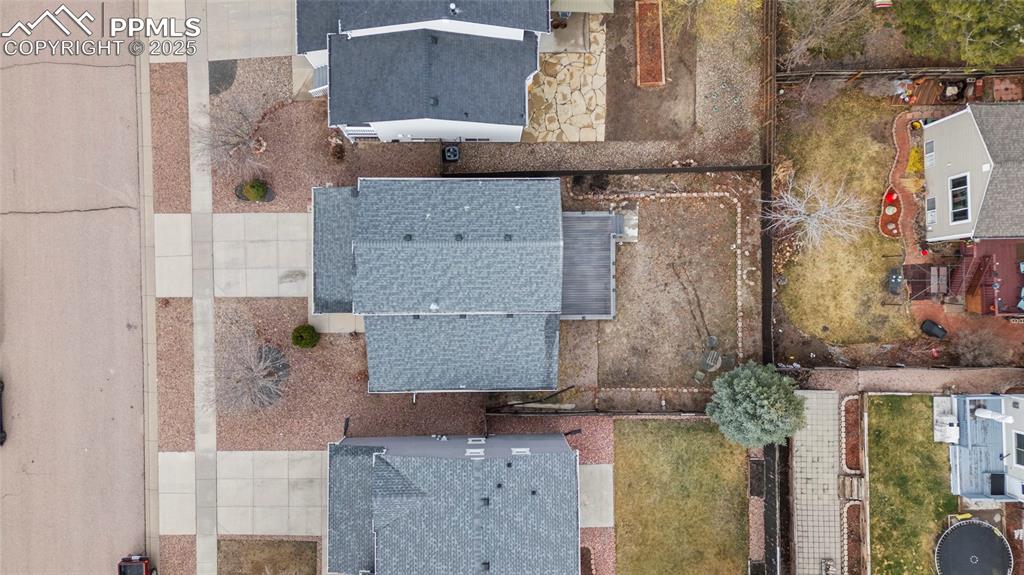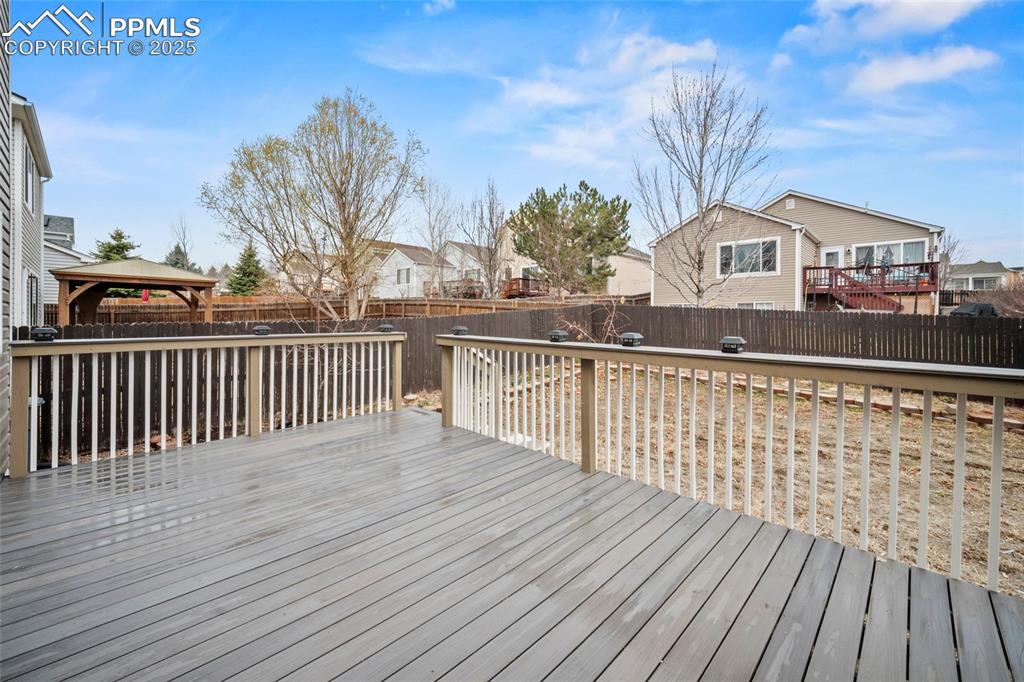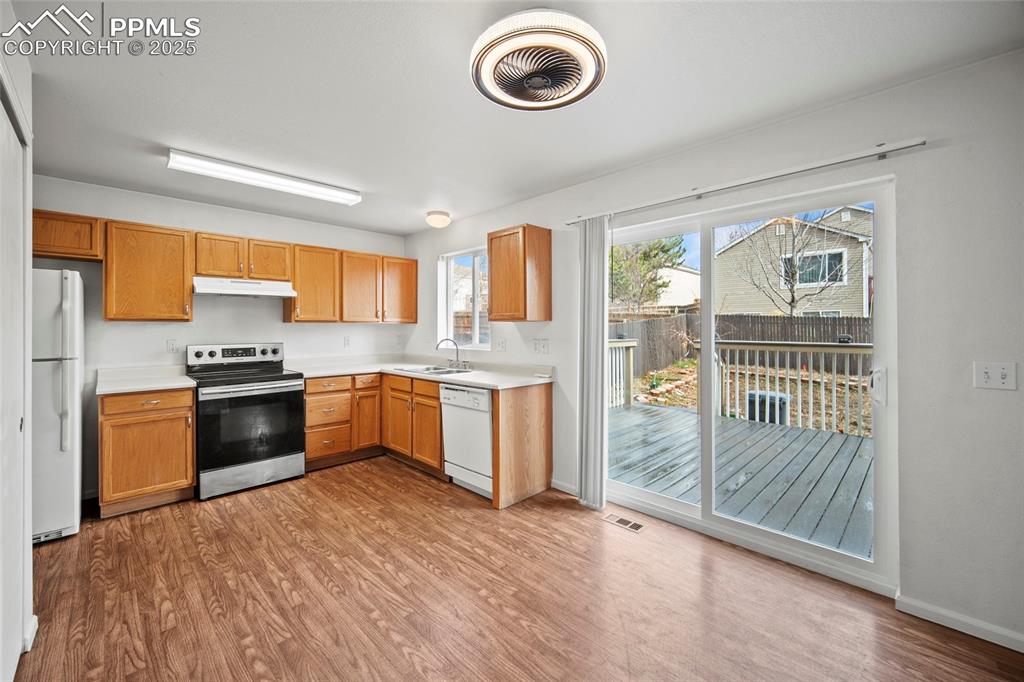6374 Sonny Blue Drive, Colorado Springs, CO, 80923

View of front of property featuring stone siding, driveway, and an attached garage

View of front of property with stone siding, a porch, driveway, and an attached garage

Traditional-style home with driveway, a garage, stone siding, and fence

Bird's eye view with a residential view

Drone / aerial view featuring a residential view

Aerial view

Bird's eye view with a residential view

Back of house featuring a fenced backyard and a deck

Deck with a fenced backyard, a residential view, and a gazebo

Wooden deck featuring a fenced backyard and a residential view

View of exterior entry with a porch

Unfurnished room with vaulted ceiling, dark wood-style flooring, baseboards, and a ceiling fan

Unfurnished living room featuring visible vents, ceiling fan, wood finished floors, and vaulted ceiling

Unfurnished living room featuring stairs, a sink, a ceiling fan, dark wood-style floors, and lofted ceiling

Kitchen with light countertops, a sink, wood finished floors, under cabinet range hood, and white appliances

Kitchen with light wood-style flooring, under cabinet range hood, electric stove, a sink, and freestanding refrigerator

Kitchen featuring a sink, freestanding refrigerator, under cabinet range hood, electric stove, and visible vents

Kitchen featuring dishwasher, under cabinet range hood, electric stove, a sink, and a wealth of natural light

Washroom with baseboards, wood finished floors, laundry area, and electric dryer hookup

Hall featuring baseboards, visible vents, and wood finished floors

Bathroom with toilet, vanity, wood finished floors, baseboards, and visible vents

Unfurnished bedroom with connected bathroom, vaulted ceiling, a sink, baseboards, and light colored carpet

Carpeted spare room featuring baseboards and vaulted ceiling

Unfurnished bedroom featuring a walk in closet, lofted ceiling, carpet, baseboards, and a closet

Spacious closet featuring carpet floors

Full bathroom featuring curtained shower, toilet, and vanity

Hallway with baseboards, visible vents, and light colored carpet

Carpeted empty room with baseboards and visible vents

Unfurnished bedroom with a closet, light carpet, baseboards, and attic access

Bathroom with toilet, vanity, and curtained shower

Empty room featuring light colored carpet, visible vents, and baseboards

Unfurnished bedroom featuring a closet, visible vents, baseboards, and light colored carpet

Stairway with baseboards, wood finished floors, and recessed lighting

Finished basement featuring light wood-style flooring, baseboards, and recessed lighting

Spare room featuring light wood-style flooring, baseboards, and recessed lighting

Spare room featuring light wood-style flooring, baseboards, and recessed lighting

Full bath with a shower with curtain, toilet, and vanity

Bathroom with toilet and vanity

Utility room featuring water heater

2D Floor Plan

2D Floor Plan

2D Floor Plan

2D Floor Plan
Disclaimer: The real estate listing information and related content displayed on this site is provided exclusively for consumers’ personal, non-commercial use and may not be used for any purpose other than to identify prospective properties consumers may be interested in purchasing.