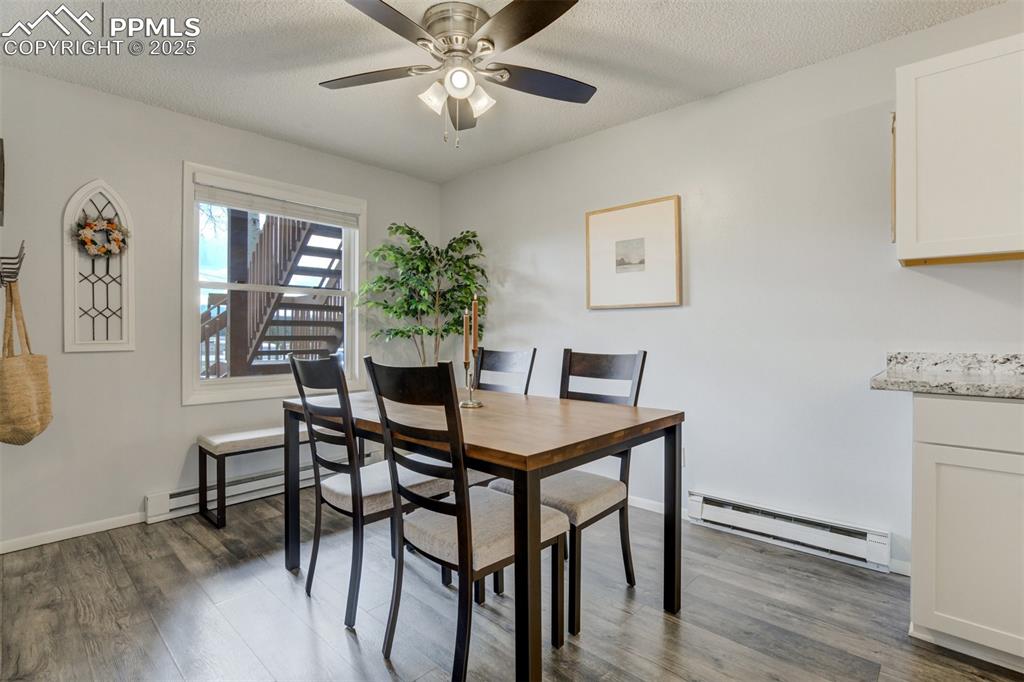401 Forest Edge Road B1, Woodland Park, CO, 80863

Welcome home!

HOA maintained xeriscaping

Great front porch

Incredible Pikes Peak View from the front screen door! This great view is also available from the living room.

Spacious living room

Cozy wood burning fireplace with wood accent feature

Living Room

Picture window where you can see Pikes Peak

Sitting Room

Living Room

Ample counterspace

Stainless steel appliances

Kitchen

Open floor plan, great for entertaining

Dining space also with a Pikes Peak view

Master bedroom

Bedroom

Bedroom

En-suite with tile standing shower

Bedroom

Bedroom

Bedroom

second bath with bath tub

In unit laundry

Finished attached storage shed

Back of Structure

Dedicated 1 car garage. Corner space. Built in storage shelves at back.

Community green space
Disclaimer: The real estate listing information and related content displayed on this site is provided exclusively for consumers’ personal, non-commercial use and may not be used for any purpose other than to identify prospective properties consumers may be interested in purchasing.