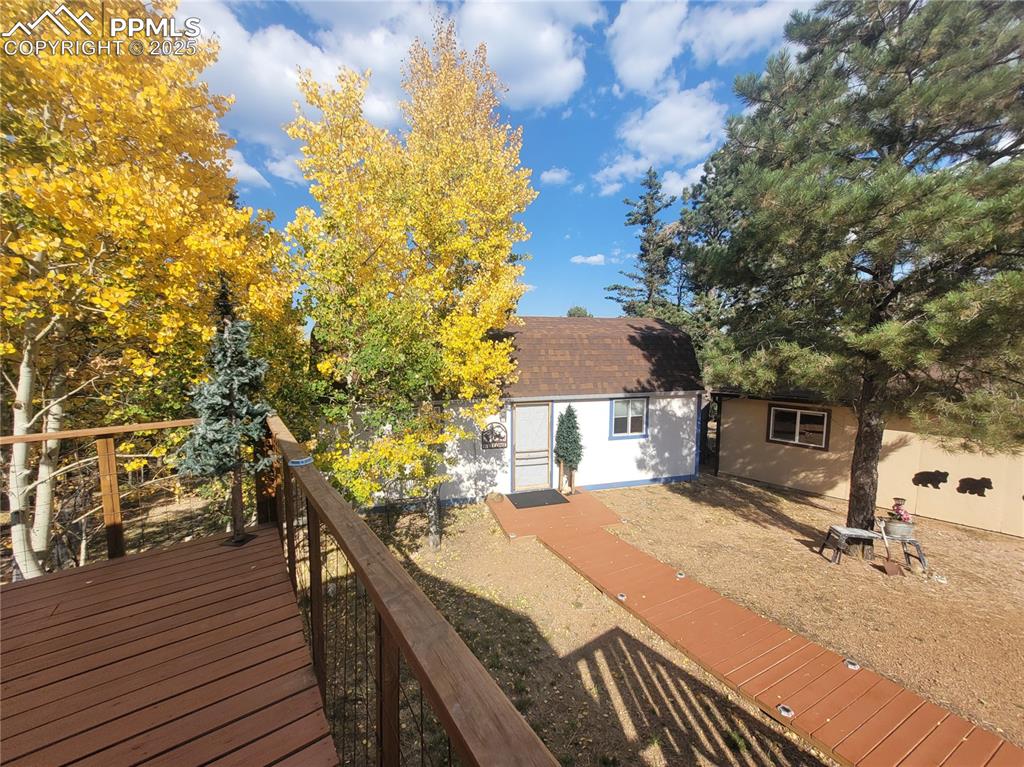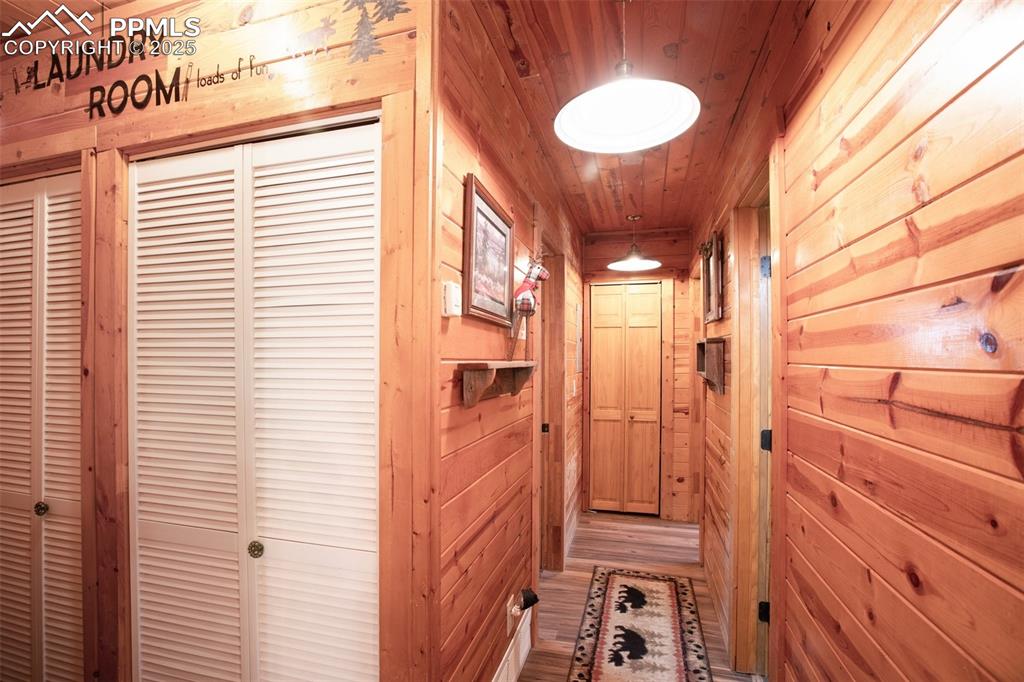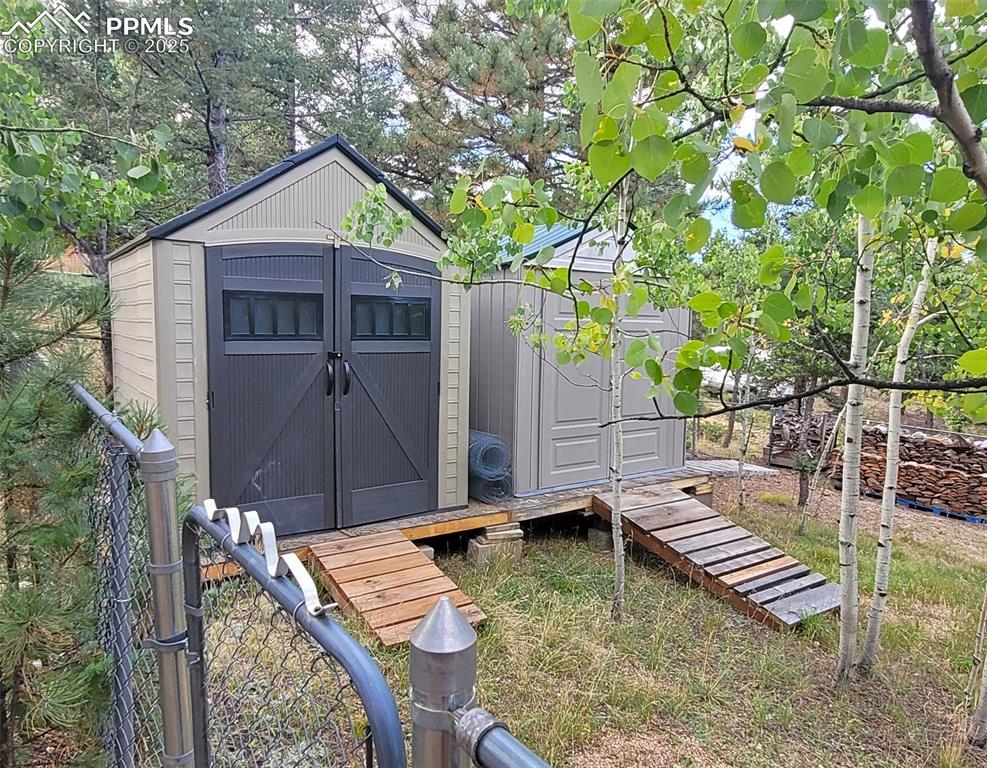429 Gentian Road, Woodland Park, CO, 80863

Front of Structure

Side of Structure

Oversized 2 car garage

View

Other

Living Room

Living Room

Living Room

Kitchen

Kitchen

Kitchen

Laundry

Bedroom

Bedroom

Bedroom

Other

Bedroom

Bedroom

Bathroom

Deck

Finished shed

Other

Other

Finished shed

View

Borders National Forest

ATV trail into National Forest

Yard

Yard

Out Buildings

Community

Community

Community

Yard

Deck

Deck

Yard

Yard

Pet ramp into the fenced back yard!

Garage

View

Back of Structure

Back of Structure

Deck

Deck

Deck

Back of Structure
Disclaimer: The real estate listing information and related content displayed on this site is provided exclusively for consumers’ personal, non-commercial use and may not be used for any purpose other than to identify prospective properties consumers may be interested in purchasing.