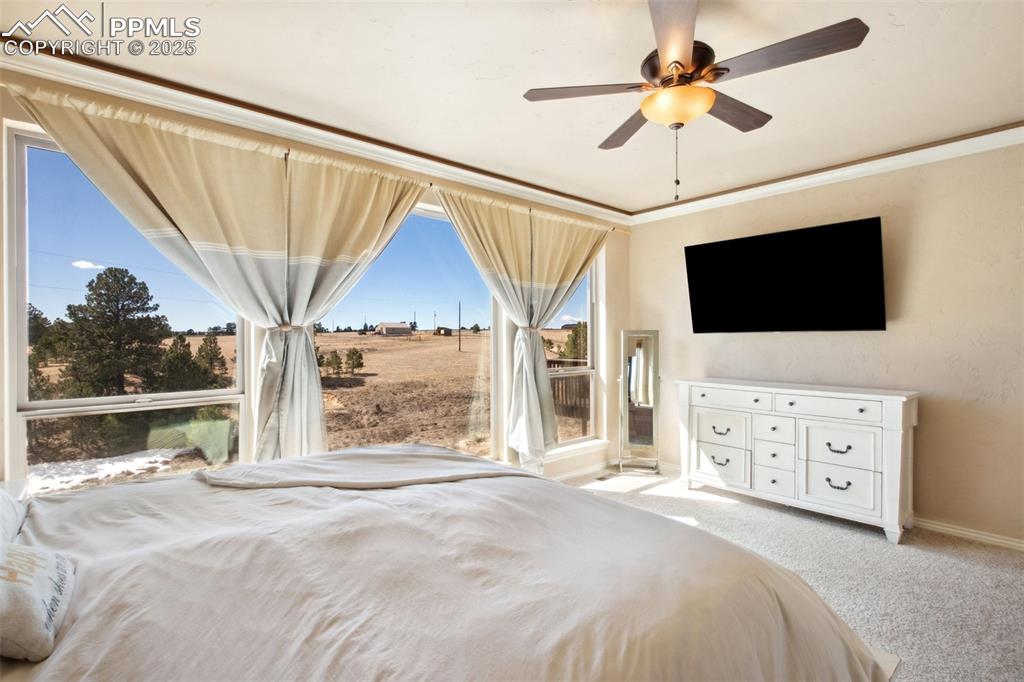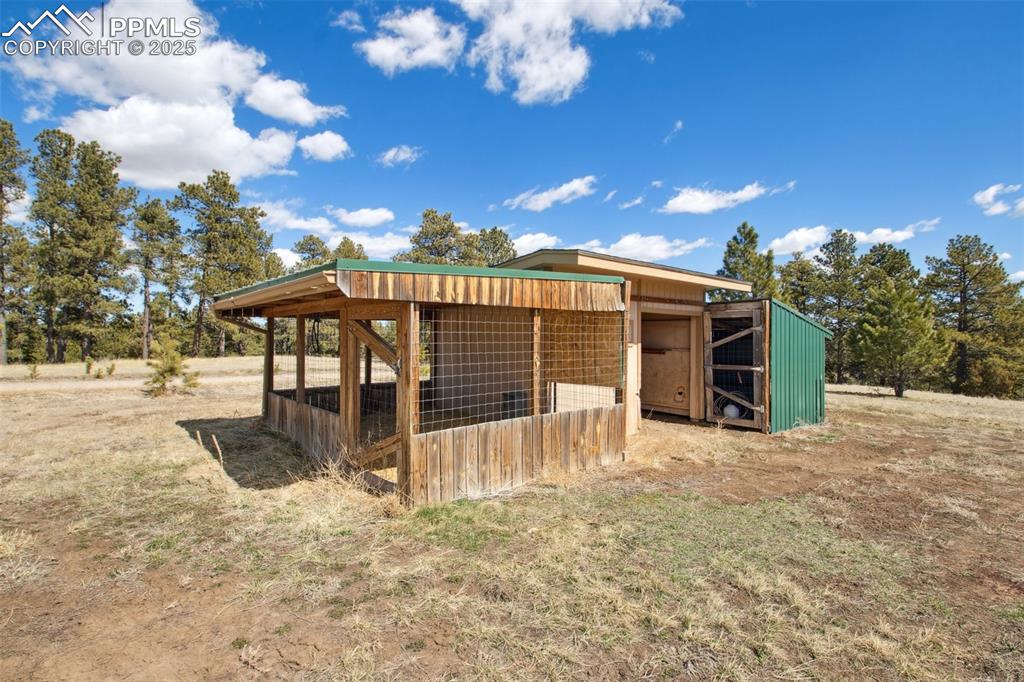18885 Prairie Breeze Point, Peyton, CO, 80831

Aerial view featuring a rural view and a view of trees

View of front of property featuring stone siding, a chimney, dirt driveway, and stucco siding

View of front of home featuring stone siding, a chimney, a shingled roof, and stucco siding

Dining space featuring baseboards, wood finished floors, a raised ceiling, ceiling fan with notable chandelier, and vaulted ceiling

Dining area featuring vaulted ceiling, an inviting chandelier, baseboards, a raised ceiling, and wood finished floors

Living room with vaulted ceiling, wood finished floors, ceiling fan with notable chandelier, visible vents, and recessed lighting

Living area featuring dark wood-style flooring, visible vents, recessed lighting, lofted ceiling, and ceiling fan with notable chandelier

Living room with plenty of natural light, ceiling fan with notable chandelier, vaulted ceiling, and wood finished floors

Dining room featuring baseboards, dark wood-style floors, a chandelier, and a fireplace

Living area featuring lofted ceiling, wood finished floors, a glass covered fireplace, and a ceiling fan

Kitchen with stainless steel appliances, lofted ceiling, tile countertops, a sink, and a notable chandelier

Kitchen with dark wood-type flooring, an island with sink, a sink, vaulted ceiling, and backsplash

Kitchen featuring a healthy amount of sunlight, a sink, stainless steel appliances, and tile counters

Office area featuring visible vents, wood finished floors, wooden ceiling, and ornamental molding

Office space with dark wood-style flooring, wood ceiling, crown molding, and baseboards

Full bath featuring shower / bath combination with curtain, toilet, and vanity

Bedroom with ornamental molding, a ceiling fan, and light colored carpet

Bedroom with ornamental molding, arched walkways, visible vents, a ceiling fan, and light carpet

Carpeted bedroom with baseboards, crown molding, arched walkways, and a ceiling fan

Unfurnished bedroom featuring baseboards, carpet floors, a ceiling fan, and crown molding

Full bath featuring double vanity, a sink, and a stall shower

Full bath featuring vanity, a healthy amount of sunlight, a garden tub, and a multi sided fireplace

Bedroom with light carpet, baseboards, ceiling fan, and visible vents

Bedroom with carpet flooring, baseboards, ceiling fan, and visible vents

Carpeted bedroom with baseboards and ceiling fan

Exercise room featuring baseboards, carpet flooring, visible vents, and plenty of natural light

Exercise room with baseboards, carpet flooring, and visible vents

Exercise area featuring carpet floors, baseboards, and visible vents

Full bathroom with toilet, vanity, a stall shower, and tile patterned floors

Carpeted bedroom with baseboards and visible vents

Bedroom featuring carpet flooring and baseboards

Bedroom with light colored carpet, visible vents, two closets, and baseboards

Kitchen with washing machine and clothes dryer, light countertops, a sink, and brown cabinets

Other

Carpeted living area featuring stairs, a wood stove, recessed lighting, and baseboards

Playroom with baseboards, recessed lighting, bar, and light colored carpet

Rec room featuring baseboards, a wealth of natural light, and light carpet

Living room featuring light colored carpet, recessed lighting, a wood stove, wet bar, and visible vents

Kitchen featuring recessed lighting, brown cabinetry, a wood stove, and a sink

Carpeted living room featuring a wood stove and recessed lighting

Wooden terrace with a grill

Back of house featuring stucco siding, a wooden deck, a patio area, and stairway

Back of house with a deck, stucco siding, and stairs

View of outdoor structure featuring an outdoor structure

View of outbuilding with an outdoor structure and fence

View of pole building with dirt driveway

Drone / aerial view with a forest view and a rural view

Birds eye view of property featuring a mountain view

Bird's eye view with a rural view

Bird's eye view
Disclaimer: The real estate listing information and related content displayed on this site is provided exclusively for consumers’ personal, non-commercial use and may not be used for any purpose other than to identify prospective properties consumers may be interested in purchasing.