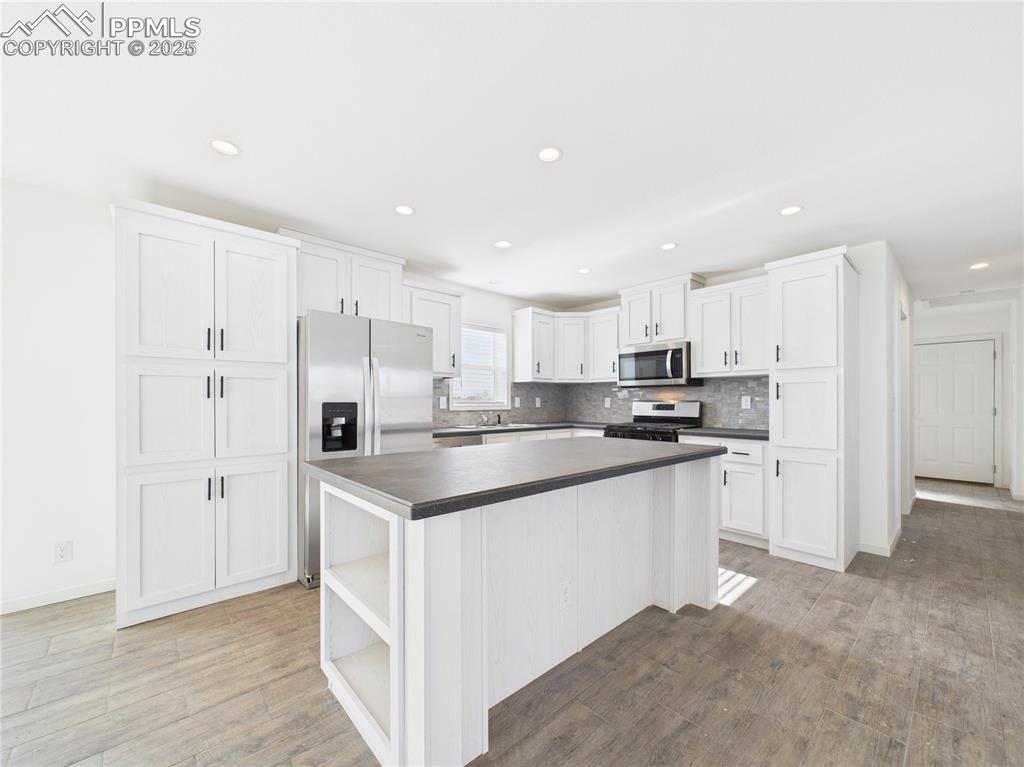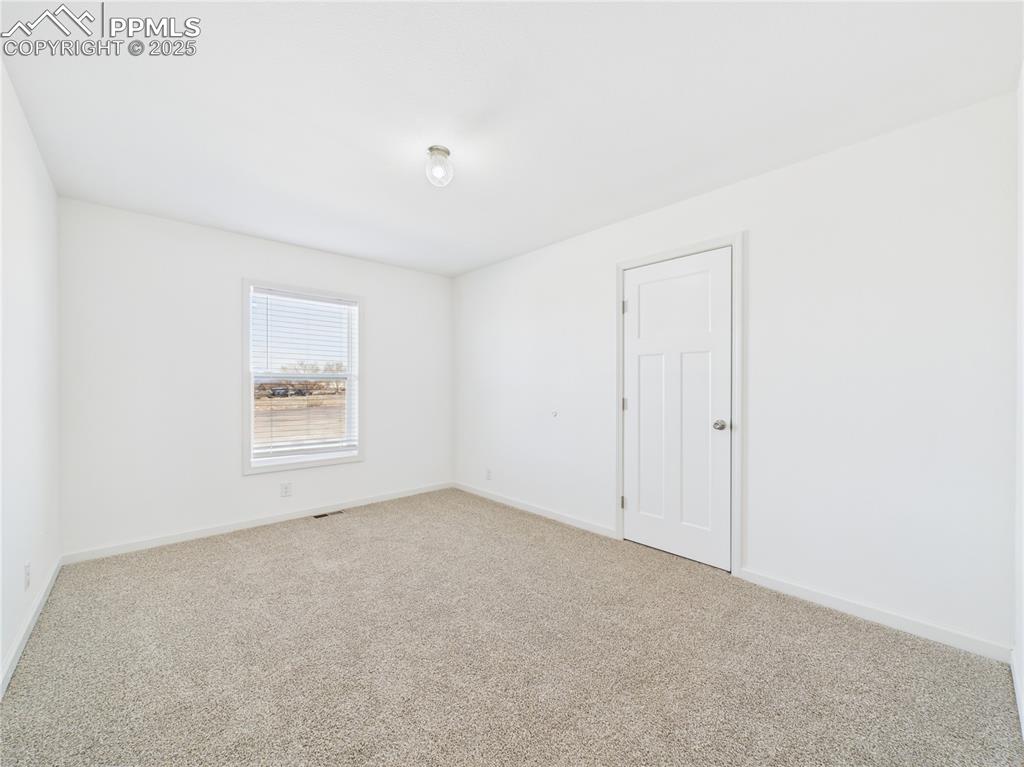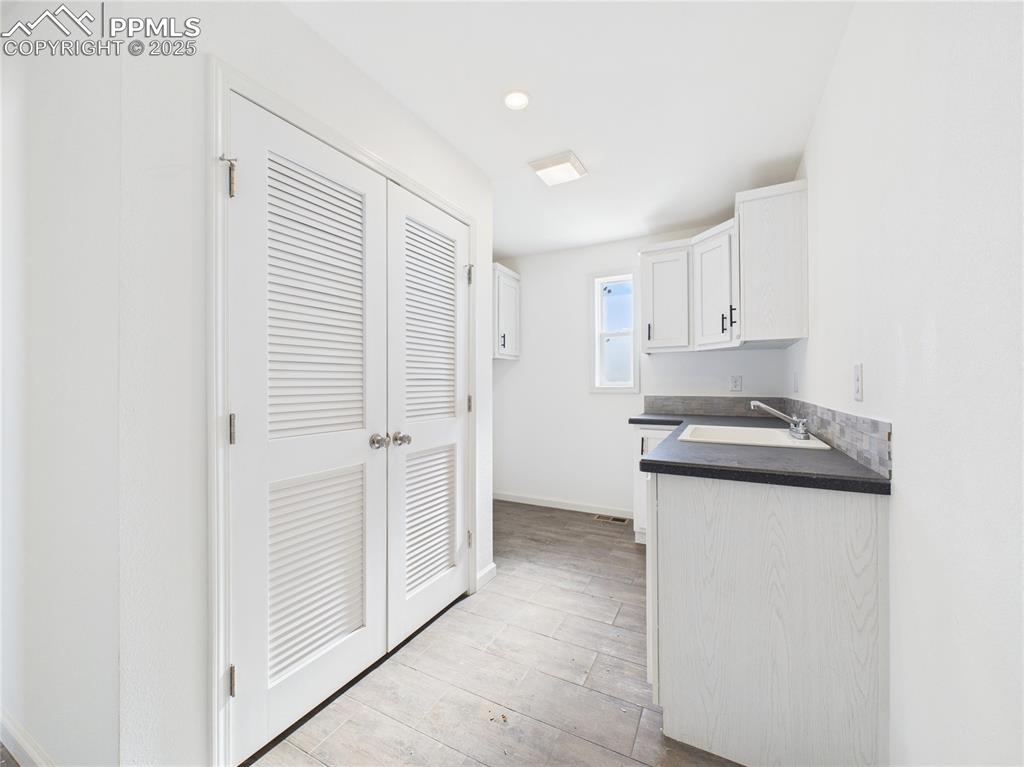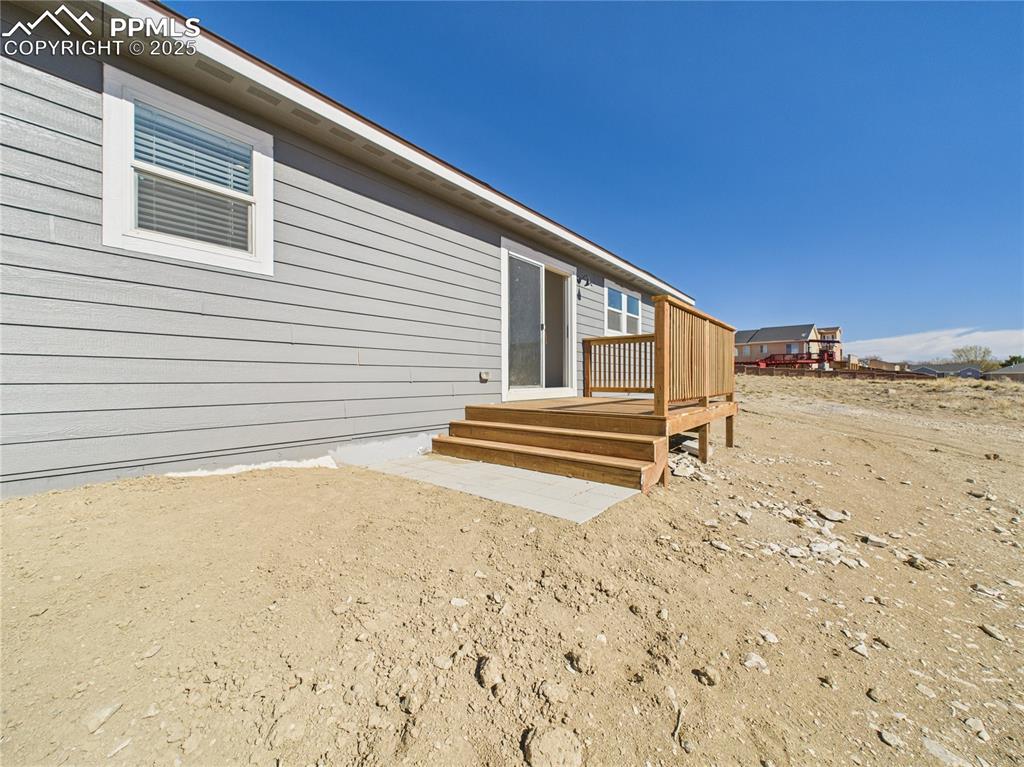964 S Greenway Avenue, Pueblo West, CO, 81007

Ranch-style home featuring board and batten siding, an attached garage, and concrete driveway

View of front of property featuring roof with shingles, board and batten siding, and a garage

Entry with built in coat rack and bench

Living room with built ins and light colored carpet, open to Dining & Kitchen

Living room

Living room looking back to the front door and Kitchen

Living room

Dining room with chandelier and walks out to rear deck

Dining looking back to the Kitchen

Kitchen with white cabinets, stainless steel appliances, dark countertops, a kitchen island, and backsplash

Kitchen featuring stainless steel appliances, a center island, backsplash, dark countertops, and white cabinets

Kitchen with white cabinets, stainless steel appliances, dark countertops, decorative open shelves

Kitchen with white cabinetry, tasteful backsplash, open shelves, stainless steel appliances, and dark countertops

Kitchen with backsplash, a sink, dark countertops, stainless gas range

Kitchen featuring white cabinets, a center island, and walk in pantry

Kitchen with white cabinetry, stainless steel appliances, and dark countertops

Carpeted primary bedroom

Primary bedroom featuring a closet, carpet flooring, a spacious closet, ensuite bathroom

Primary bed room featuring light colored carpet

Generous walk-in closet complete with a built-in makeup vanity featuring a mirror and light bar

Full bathroom with soaking tub and built in shelves

Soaking tub looking back to walk in closet

Full bathroom featuring walk in shower stall

Full bath featuring backsplash, double vanity, a sink

Bedroom #2

Bedroom #2

Bedroom #3

Bedroom #3

Full bath with vanity, shower / tub combo, toilet

Laundry featuring Utility closet for HVAC and Water heater

Laundry built ins

white cabinets, dark countertops, and a sink

Laundry hook ups

Wooden deck

View of garage 26' x 27'

View of garage with 8' tall garage doors

Ranch-style home with concrete driveway and an attached garage

View of front of home with concrete driveway, board and batten siding, and an attached garage

Xeriscape front yard

Ranch-style house featuring a ranch home, driveway, attached garage

Drone / aerial view

Back yard featuring a wooden deck

Rear view of property featuring a wooden deck

Rear view of house featuring a wooden deck

Birds eye view

Birds eye view showin the mountains out the front of the propertymountain view

Drone / aerial view with a mountain view and a residential view

Drone / aerial view close approximate to the reservoir. you can se from front yard

Birds eye view

Floor Plan
Disclaimer: The real estate listing information and related content displayed on this site is provided exclusively for consumers’ personal, non-commercial use and may not be used for any purpose other than to identify prospective properties consumers may be interested in purchasing.