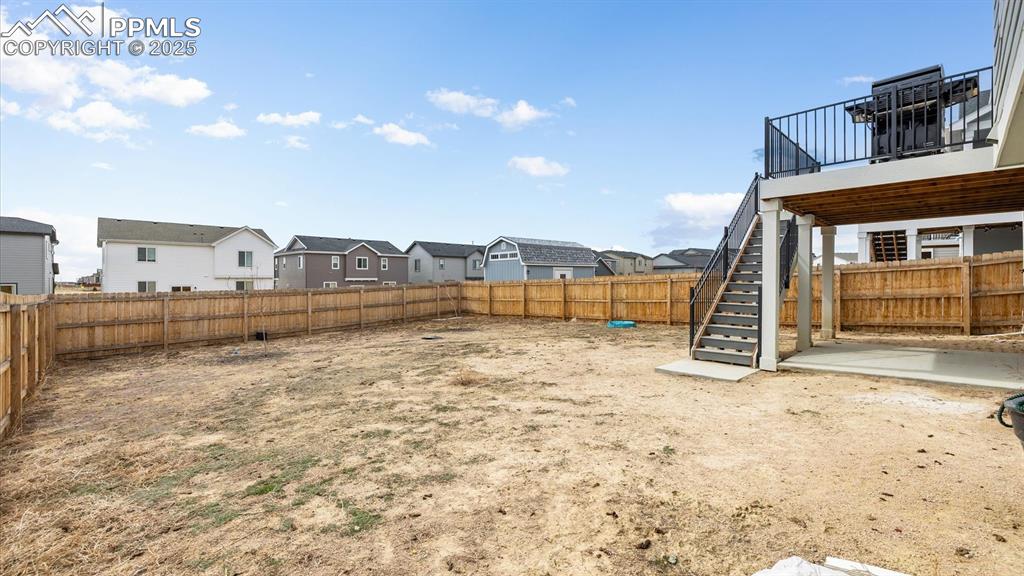13461 Savannah Falls Court, Peyton, CO, 80831

5BR, 3 BA, ranch style home located in the Rolling Hills Estates of Meridian Ranch.

Aerial view of home and neighborhood.

Aerial rear view of home and neighborhood.

Aerial rear view of home and fenced backyard.

Front Entry with coat closet and iron rails to the basement.

Open floor plan where one room flows seamlessly into another.

The Kitchen features wood cabinets with granite countertops and stainless steel appliances.

Island Kitchen with breakfast bar, pendant lights and pantry.

View of the Island Kitchen and Living Room/Dining Room.

Composite deck off the Living Room/Dining Room for outdoor dining and relaxation.

Composite Deck with stairs to the backyard.

View of the Island Kitchen from the Living Room/Dining Room.

Spacious, open floor plan, great for entertaining family and friends.

View into the Primary Bedroom from the Island Kitchen.

Vaulted Main Level Primary Bedroom with neutral carpet, walk in closet, and adjoining Primary Bathroom.

The Main Level Primary Bedroom is a private retreat with an adjoining 5pc Bathroom and walk in closet.

Main Level Primary Bathroom with dual sink vanity, mirror, and soaking tub.

Main Level Primary Bathroom with dual sink vanity and walk in closet.

Walk in closet for Primary Bedroom.

Separate shower in Primary Bathroom.

Soaking tub in Primary Bathroom.

Upper Level Bedroom #2 with Neutral Carpet

Upper Level Bedroom #2

Upper Level Full Bathroom with vanity, mirror, and tub/shower.

Upper Level tiled tub/shower in Full Hall Bathroom.

Upper Level Bedroom #3 with neutral carpet.

Upper Level Bedroom #3.

Basement Bedroom #4 with neutral carpet.

Basement Bedroom #4

Basement Bedroom #5 with neutral carpet and walk in closet.

Walk In closet for Basement Bedroom #5

Basement Bedroom #5

Basement Shower Bathroom with vanity, mirror, and tiled shower.

Basement Laundry Room with electrical hook up.

Basement Laundry Room with entrance into the Mechanical Room.

Basement Mechanical Room.

The Finished Basement hosts a versatile area for a Recreation Rm, Home Gym, or Media Center.

Basement Recreation Room.

Walk out to backyard covered patio.

Backyard covered patio to enjoy the Colorado sunshine.

2-car attached garage with door opener.

2-car attached garage.

Spacious fenced backyard with deck and covered patio for outdoor fun and relaxation.

Fenced level yard for your kids and animals to play.

Rear view of home and fenced backyard.

Aerial rear view of home and fenced backyard.
Disclaimer: The real estate listing information and related content displayed on this site is provided exclusively for consumers’ personal, non-commercial use and may not be used for any purpose other than to identify prospective properties consumers may be interested in purchasing.