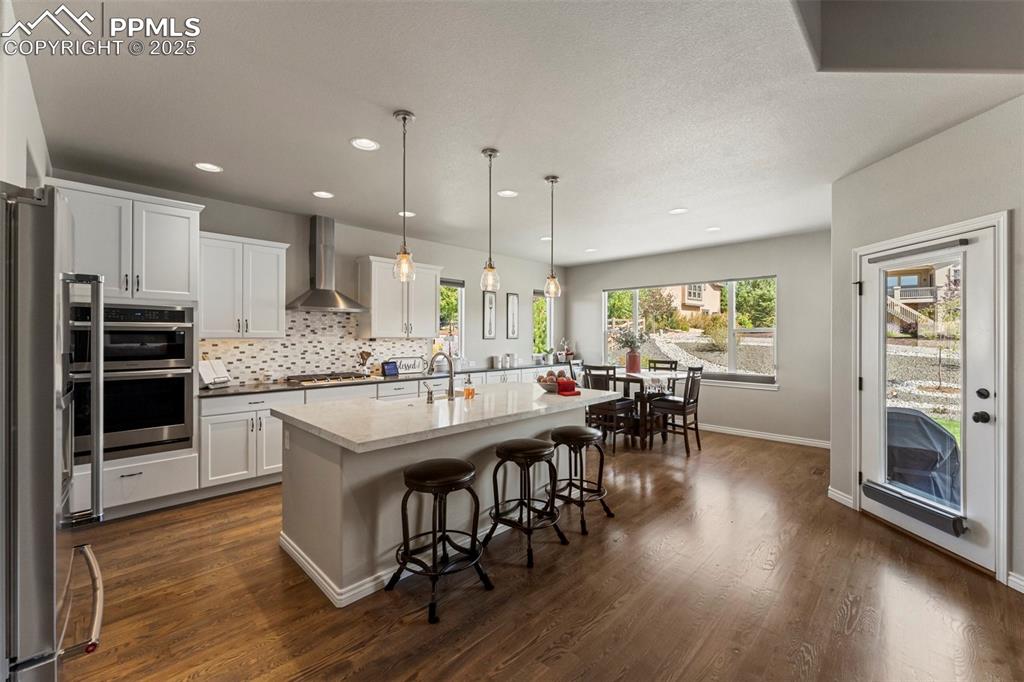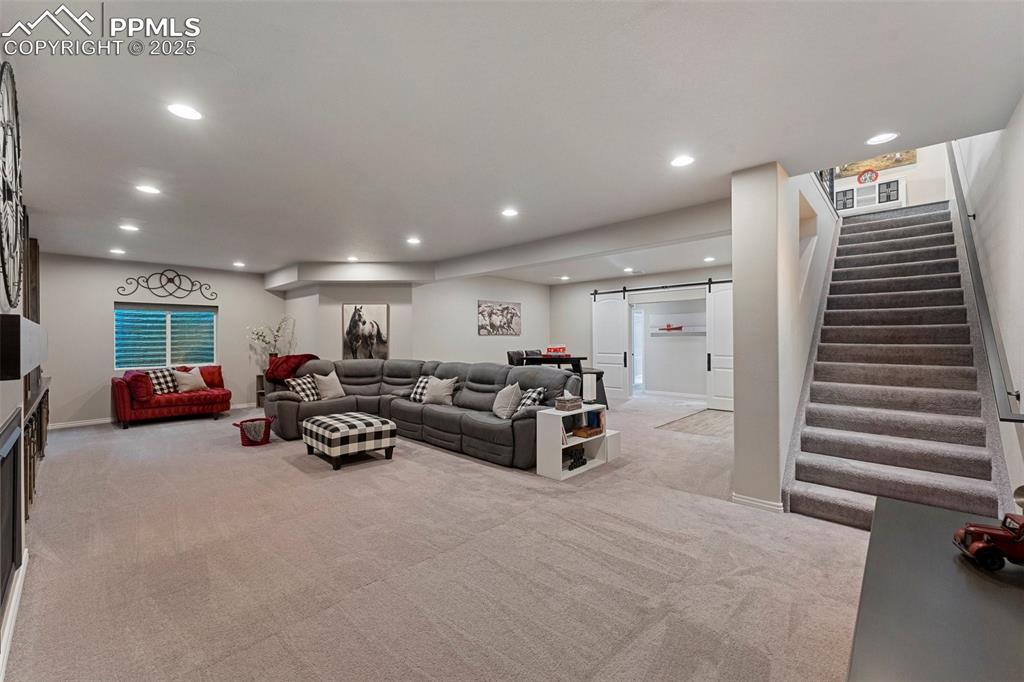12485 Pensador Drive, Colorado Springs, CO, 80921

Drone / aerial view featuring a residential view

View of front facade featuring fence, an attached garage, stucco siding, a residential view, and driveway

View of front facade featuring driveway, stucco siding, and a garage

Ranch-style home featuring driveway, a garage, a front yard, a residential view, and stucco siding

Hall featuring baseboards and wood finished floors

Entrance foyer with baseboards, ceiling fan, and dark wood finished floors

Bathroom featuring visible vents, toilet, shower / tub combo, and vanity

Bedroom featuring carpet floors and baseboards

Bar with a ceiling fan, dark wood-type flooring, and built in desk

Carpeted bedroom with baseboards, visible vents, and a closet

Other

Living area with recessed lighting, dark wood-type flooring, baseboards, beam ceiling, and ceiling fan

Living room featuring a ceiling fan, baseboards, beamed ceiling, and wood finished floors

Living area featuring recessed lighting, baseboards, dark wood finished floors, beam ceiling, and ceiling fan

Kitchen featuring wall chimney range hood, stainless steel appliances, backsplash, and dark wood-type flooring

Kitchen featuring white cabinets, hanging light fixtures, a sink, and dark wood-type flooring

Dining space with baseboards, visible vents, recessed lighting, and dark wood-type flooring

Dining space with dark wood-style flooring and recessed lighting

Kitchen featuring dark wood-style floors, a sink, appliances with stainless steel finishes, and wall chimney exhaust hood

Mudroom with baseboards, visible vents, and light tile patterned floors

Clothes washing area with baseboards, washing machine and dryer, and laundry area

Mudroom featuring baseboards and light tile patterned floors

Corridor with light tile patterned flooring, baseboards, and visible vents

Hallway with wood finished floors, beam ceiling, baseboards, and recessed lighting

Other

Carpeted bedroom featuring baseboards and a ceiling fan

Bedroom with a tray ceiling, baseboards, and carpet flooring

Bedroom featuring a ceiling fan, carpet floors, baseboards, and a raised ceiling

Full bath with a shower stall, a spacious closet, a sink, and two vanities

Bathroom with vanity and a shower stall

Bathroom with a shower stall, baseboards, visible vents, and vanity

Full bathroom featuring vanity, tile patterned flooring, and a shower stall

Walk in closet with carpet flooring

Bathroom featuring visible vents, a sink, and two vanities

Living room featuring a barn door, stairs, recessed lighting, and light colored carpet

Carpeted living room featuring a glass covered fireplace and recessed lighting

Living room featuring light colored carpet, visible vents, a barn door, and recessed lighting

Dining area featuring light wood-style flooring, indoor wet bar, wine cooler, and recessed lighting

Carpeted dining area with baseboards, a fireplace, and recessed lighting

Dining area with recessed lighting, light carpet, baseboards, and visible vents

Carpeted bedroom featuring baseboards, visible vents, and a closet

Bedroom with a closet, carpet flooring, and baseboards

Exercise room with carpet flooring, baseboards, and visible vents

Workout room featuring baseboards, visible vents, and carpet flooring

Hall with beverage cooler, baseboards, light colored carpet, visible vents, and recessed lighting

Bathroom featuring visible vents, toilet, wood finished floors, vanity, and a stall shower

Back of property featuring fence and a patio

View of patio / terrace with a residential view

Rear view of property featuring a lawn, stucco siding, and a patio
Disclaimer: The real estate listing information and related content displayed on this site is provided exclusively for consumers’ personal, non-commercial use and may not be used for any purpose other than to identify prospective properties consumers may be interested in purchasing.