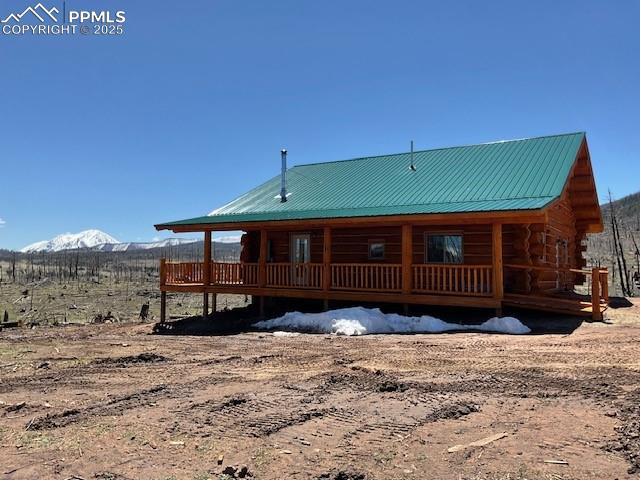1906 Korlkoff Lane, Fort Garland, CO, 81133

Facing front of property with log siding and a deck

View of yard with a view of trees

Rear view of property featuring a forest view

view of property featuring a porch, log siding, a mountain view, and metal roof

side of house with a porch, a mountain view, log exterior, and metal roof

View of property exterior featuring a mountain view, log exterior, and metal roof

View of property exterior with log siding and metal roof

View of stable

Property view of mountains with a rural view

View of mountain feature

Other

featuring wood finished floors, lofted ceiling with beams, wood ceiling, a baseboard heating unit, and rustic walls

Stairway featuring wood finished floors, wood ceiling, and ceiling fan

Unfurnished living room with beamed ceiling, wooden ceiling, a wood stove, and wood finished floors

Stairs featuring beam ceiling, high vaulted ceiling, wood ceiling, and wood finished floors

Kitchen with beam ceiling, wood finished floors, wood ceiling, and high vaulted ceiling

Kitchen featuring beamed ceiling, high vaulted ceiling, wood ceiling, and wood finished floors

Kitchen featuring wooden ceiling, beamed ceiling, and dark wood-style flooring

Kitchen featuring wooden ceiling, log walls, dark wood-style flooring, and beam ceiling

Unfurnished living room featuring a baseboard radiator, beam ceiling, dark wood-type flooring, and wooden ceiling

Looking into living from kitchen entrance

Empty room featuring dark wood-style floors, beamed ceiling, wooden ceiling, and rustic walls

Looking out into kitchen living area

Looking into bdrm from kitchen area

Looking out into kitchen living area

Bathroom featuring beam ceiling, wood ceiling, toilet, and wood finished floors

Bathroom with log walls, wood finished floors, and a shower stall

Bathroom with a sink, log walls, toilet, and wood finished floors

Bathroom with vanity, wooden walls, and wood finished floors

Bathroom featuring wooden walls and a sauna

Bonus room with hardwood / wood-style flooring, vaulted ceiling with beams, wooden ceiling, and rustic walls

Loft Bathroom featuring wooden walls, toilet, visible vents, and wood-type flooring

Loft 2nd bdrm and bath

Full bath with vanity, a shower stall, wood ceiling, wood walls, and toilet

Loft 2nd bdrm area

Loft 2nd bdrm area

Loft 2nd bdrm area

Bonus room with vaulted ceiling with beams, wood ceiling, and wood-type flooring

Bonus room with lofted ceiling with beams, a barn door, wood-type flooring, and wood ceiling

View of room details

Loft

Unfurnished living room featuring dark wood finished floors, beam ceiling, plenty of natural light, wood ceiling, and a baseboard heating unit

Additional living space with dark wood-style floors, a baseboard radiator, beam ceiling, a wood stove, and wood ceiling

Stairway with beam ceiling, wooden ceiling, rustic walls, and wood-type flooring

Looking down into living and kitchen area
Disclaimer: The real estate listing information and related content displayed on this site is provided exclusively for consumers’ personal, non-commercial use and may not be used for any purpose other than to identify prospective properties consumers may be interested in purchasing.