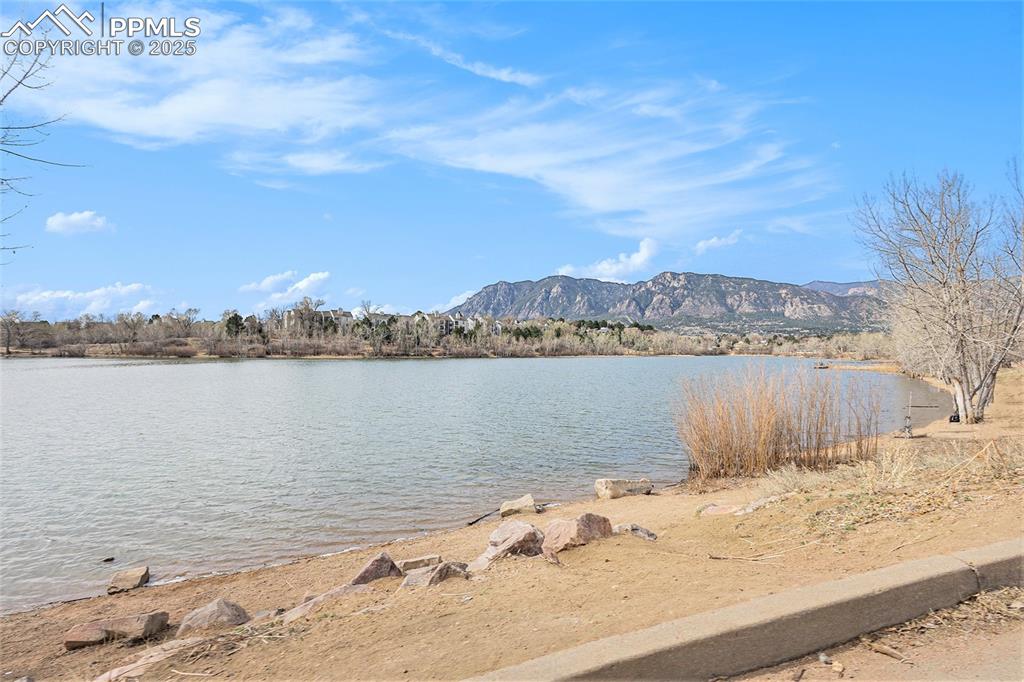3272 Capstan Way, Colorado Springs, CO, 80906

Front of Structure

Front of Structure

Deck

Living Room

Living Room

Dining Area

Dining Area

Balcony

Kitchen

Kitchen

Kitchen

Kitchen

Main Level Half Bath with NEW Luxury Vinyl Flooring

Laundry Closet - Top of Stairs, Upper Level

Bedroom Suite Facing East

Bedroom

Ensuite Bathroom, Facing East

Very Generous Walk-In Closet

Bedroom Suite Facing West

Bedroom

Ensuite Bathroom Facing West

Entry from Garage, Under Stair Nook. Mechanical Room is also on this level.

Garage

Garage Side and Deck View

Community Pool

Yard

Aerial View

Nearby Quail Lake

View

Aerial View

Other

Aerial View

Cheyenne Mountain Shopping Center anchored by Target, World Arena and a plethora of dining, shopping, & entertainment nearby.

Main Level Floor Plan

Upper Level Floor Plan

Garage/Garage Entry Level
Disclaimer: The real estate listing information and related content displayed on this site is provided exclusively for consumers’ personal, non-commercial use and may not be used for any purpose other than to identify prospective properties consumers may be interested in purchasing.