6070 Big Horn Road, Manitou Springs, CO, 80829
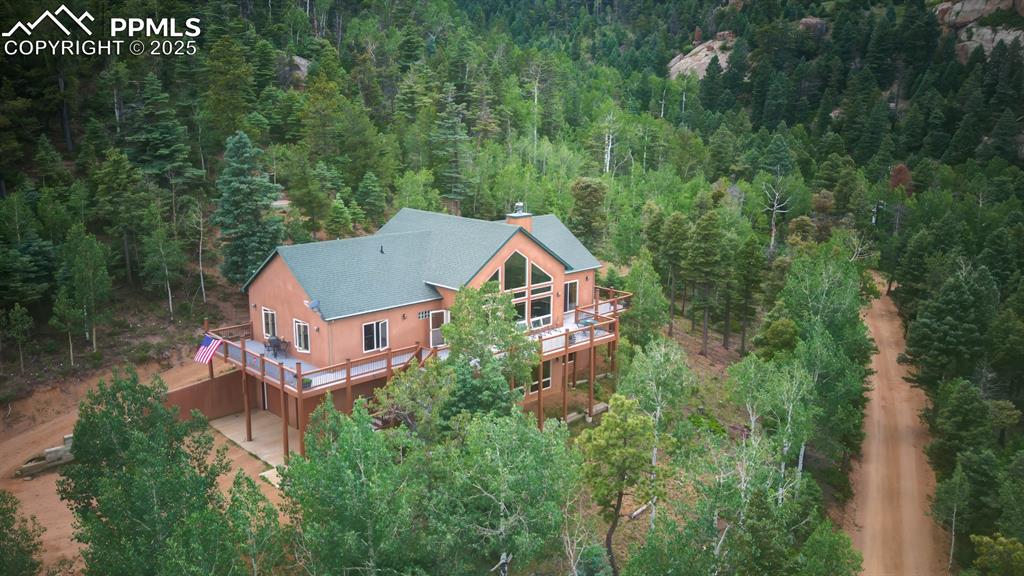
Aerial view of this amazing Custom mountain home!!!
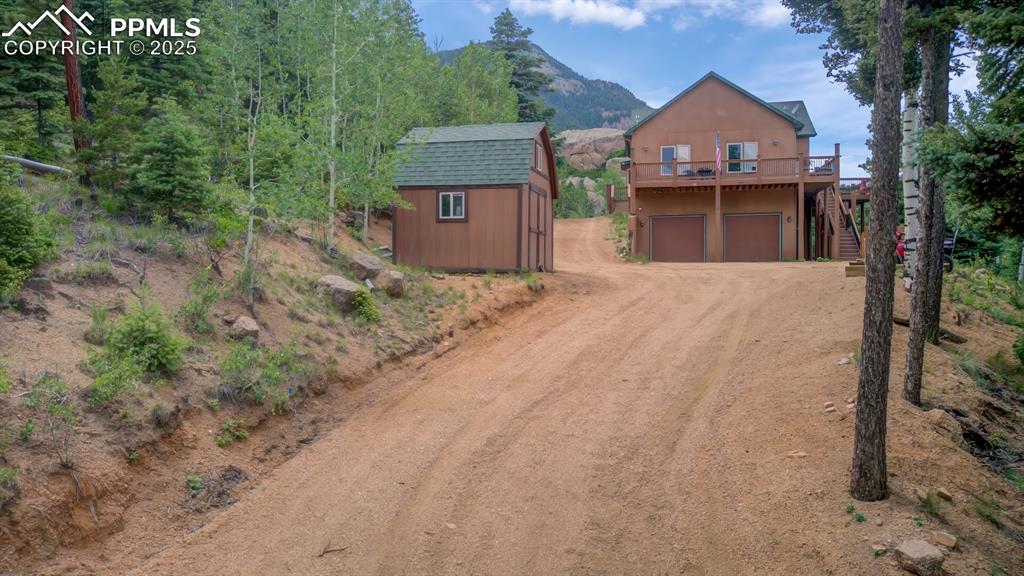
Driveway leading to the front of home
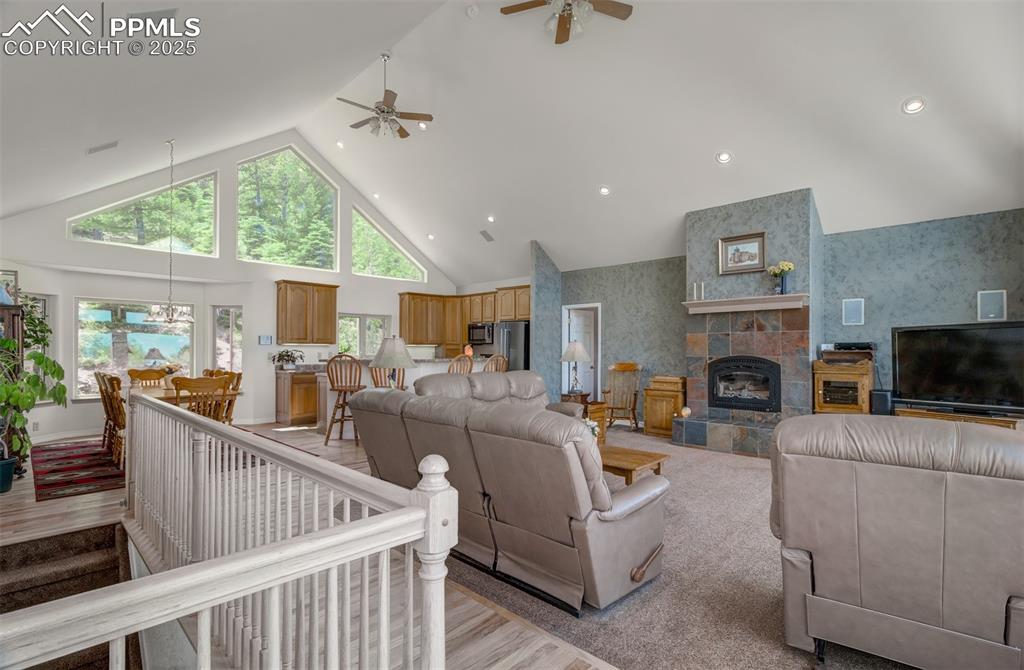
Foyer
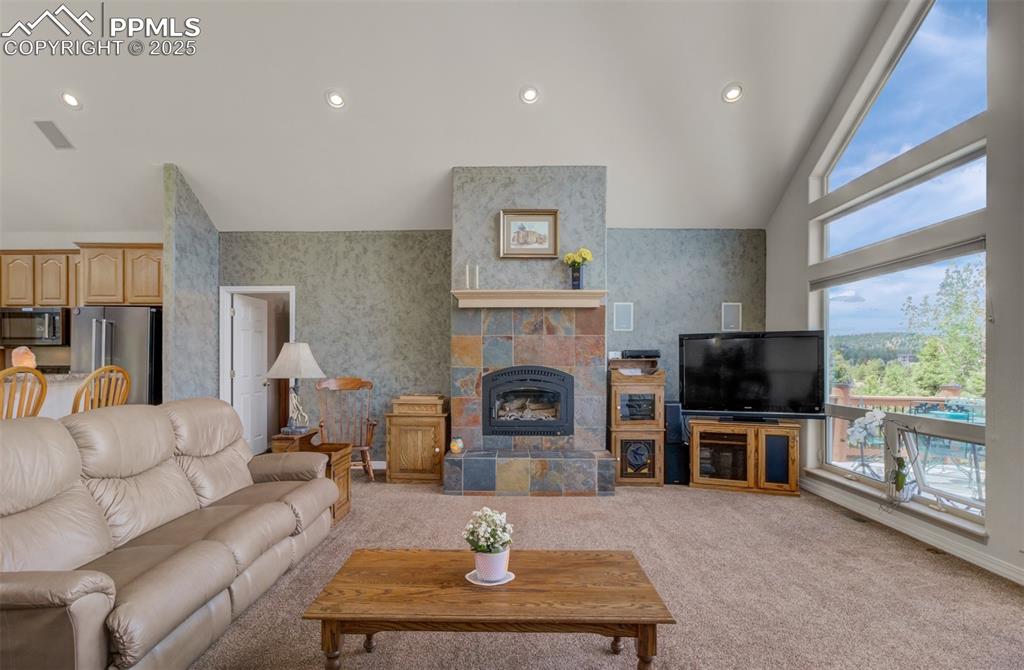
Foyer looking to the Living room
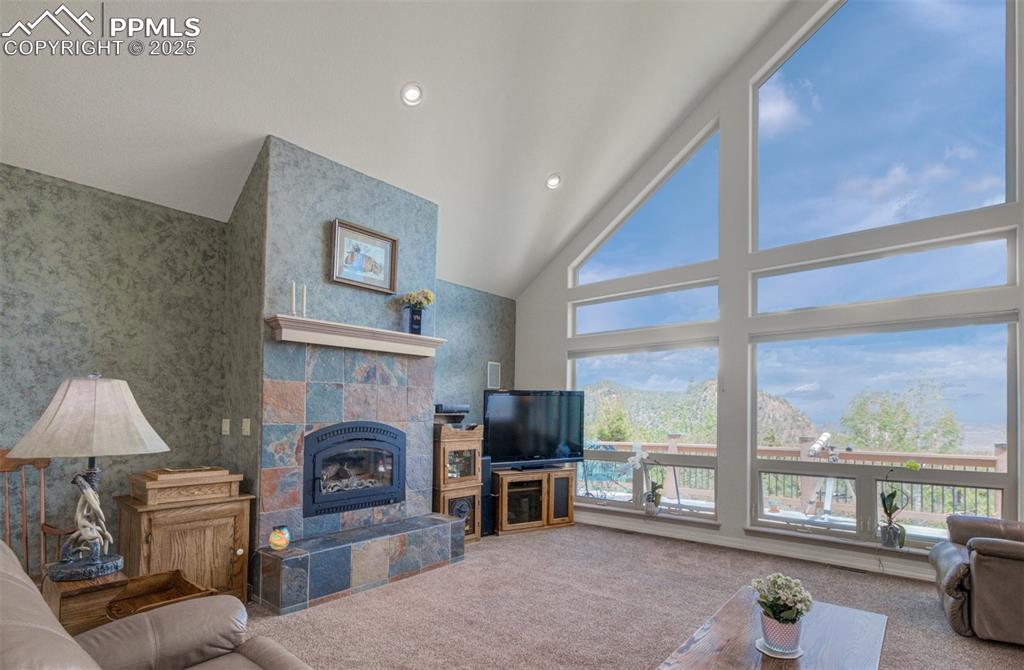
Living room with tall ceilings, a wood burning fireplace with a custom mantle, a speaker system and windows bringing in tons of natural light! Not to mention the Views!!!
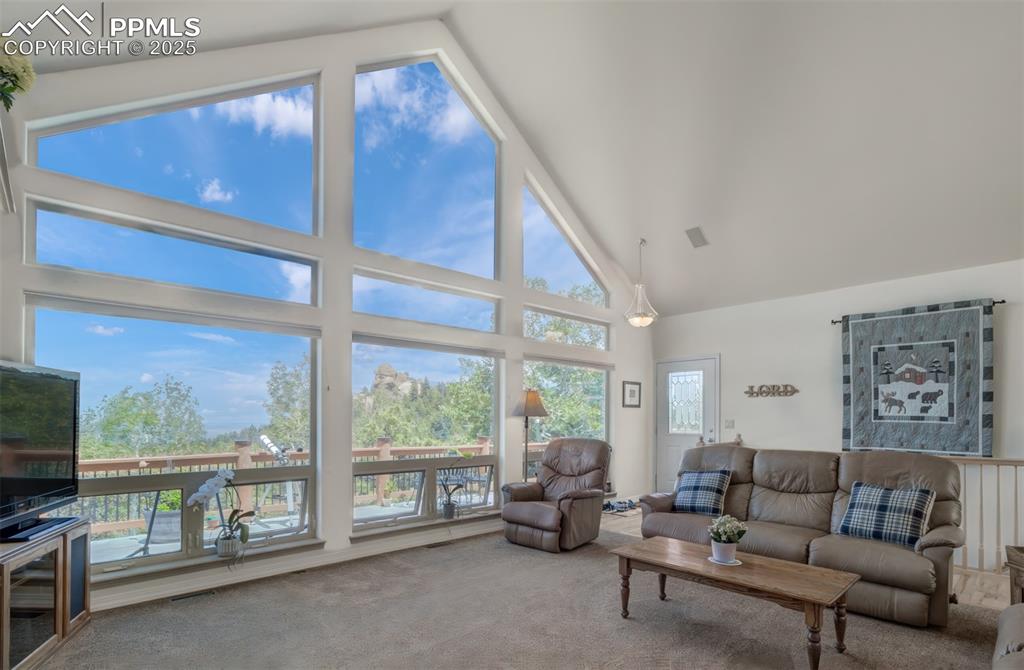
Living room with a focus on the wall of windows!
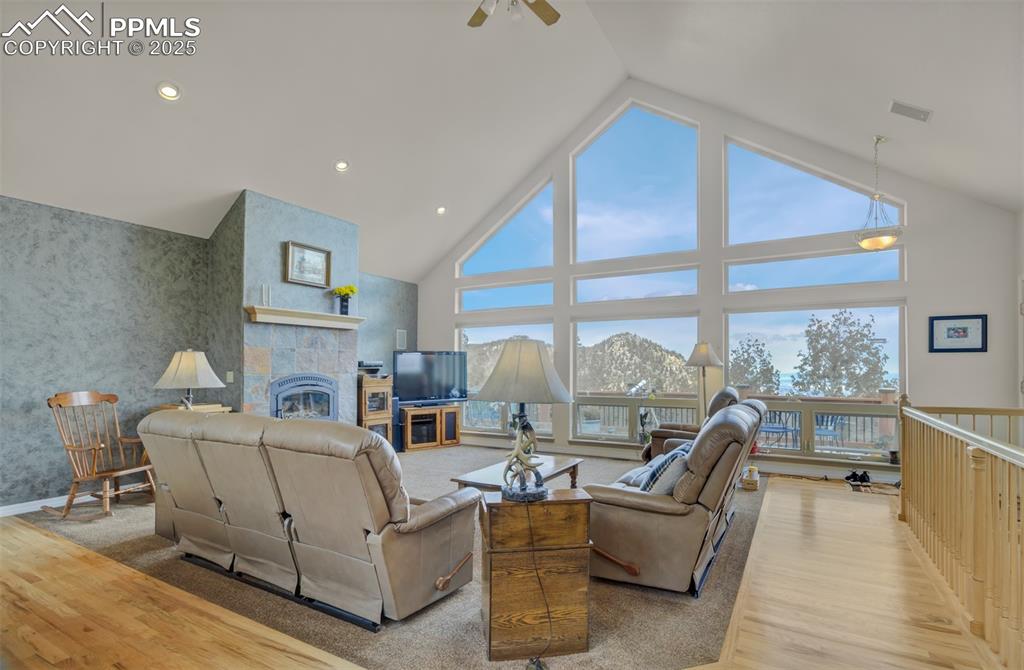
A perfect view of the mountain views you can get while lounging in the living room!!!
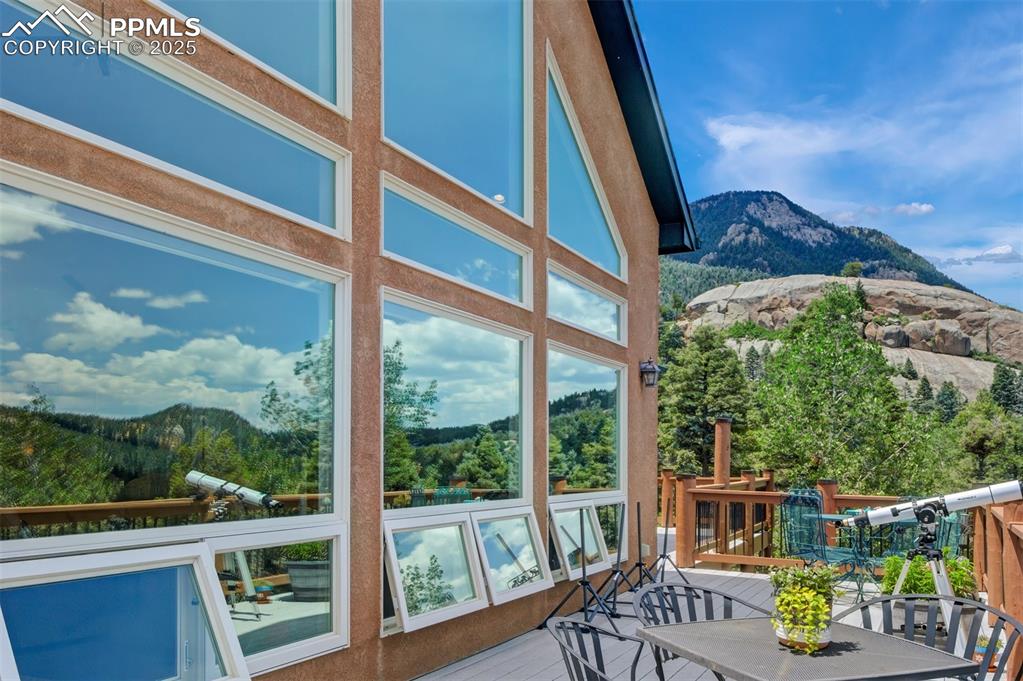
Views from the deck with Pavilion Rock just to the right!!!
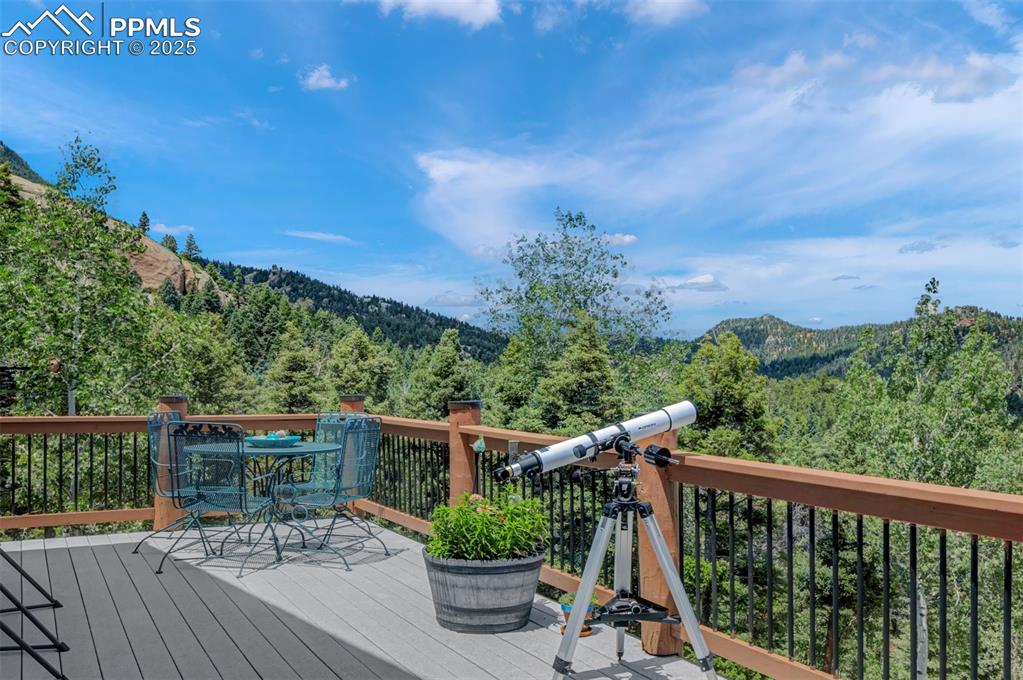
Views Views Views!!!!!
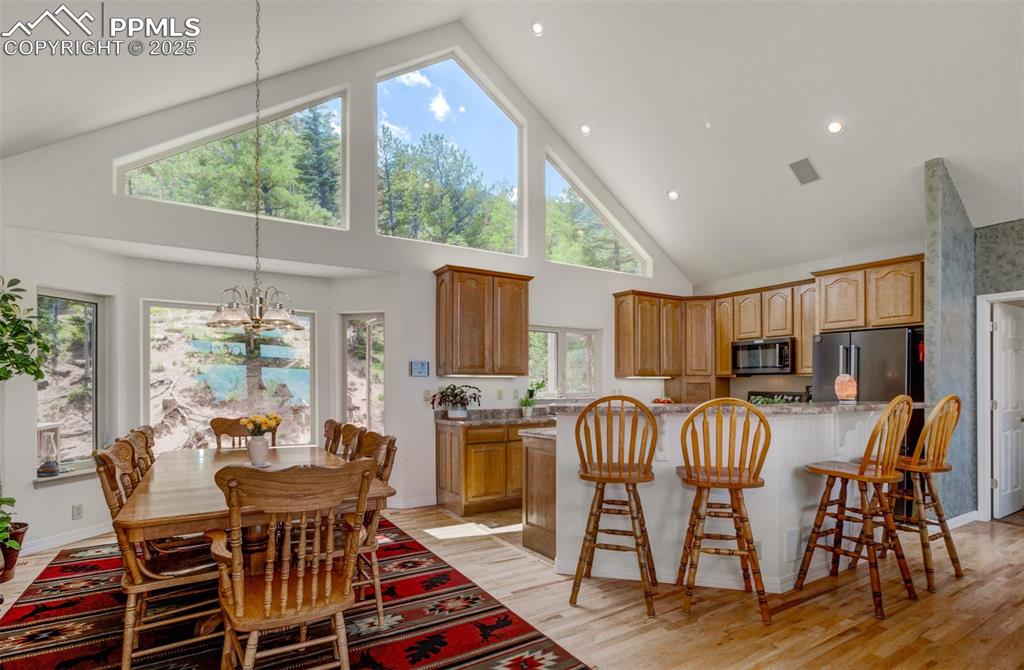
Kitchen and Dining area with hard wood flooring/ceramic tile and plenty of natural light!
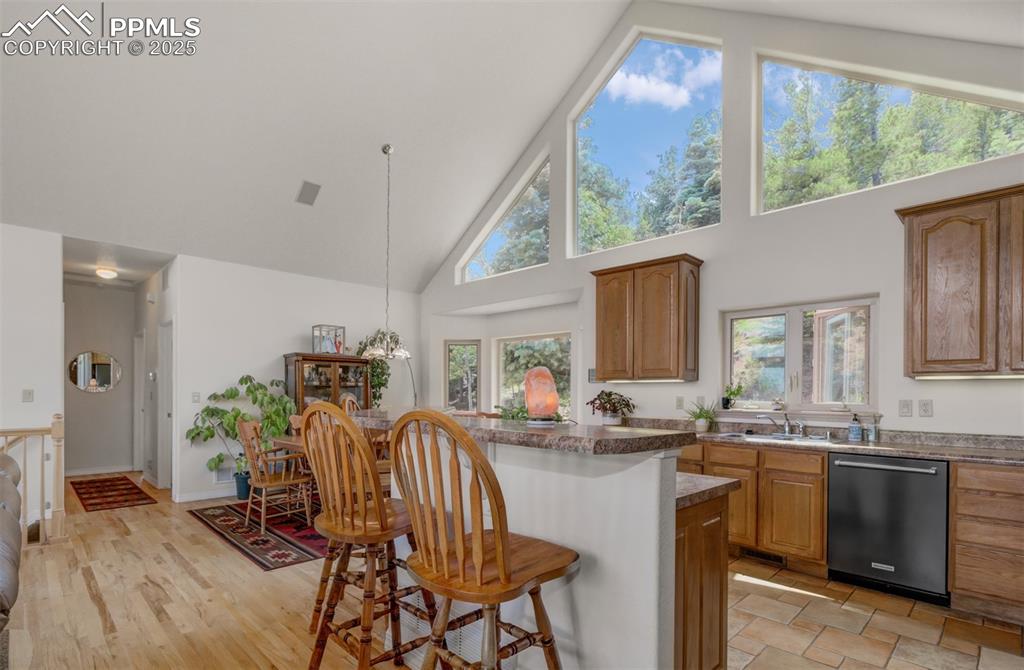
Additional view of the kitchen and dining area
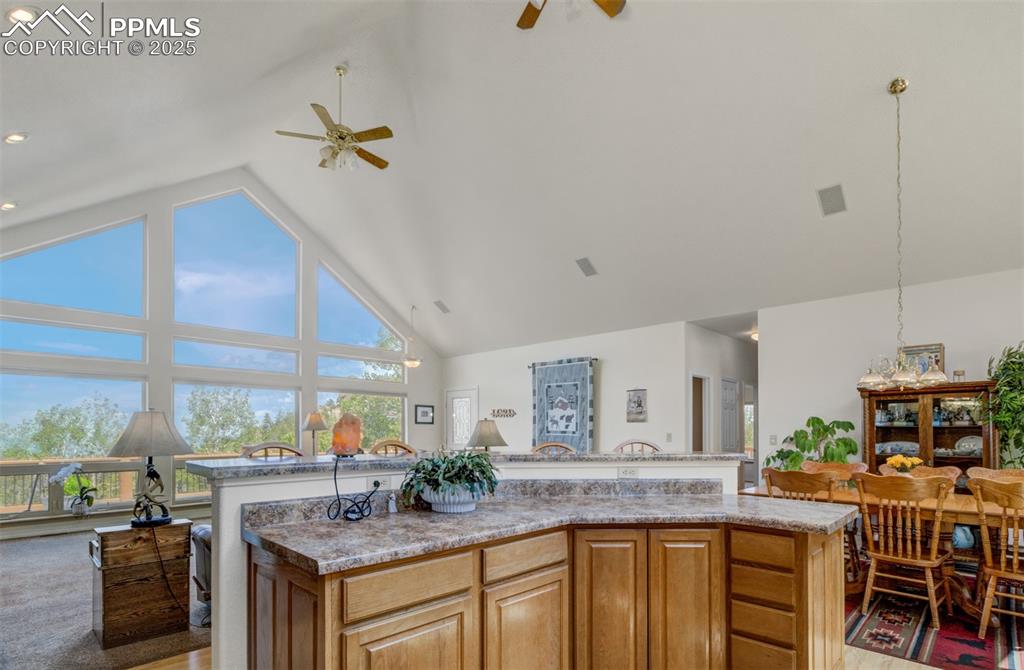
Open concept kitchen looking into the living room over the large island/breakfast bar!
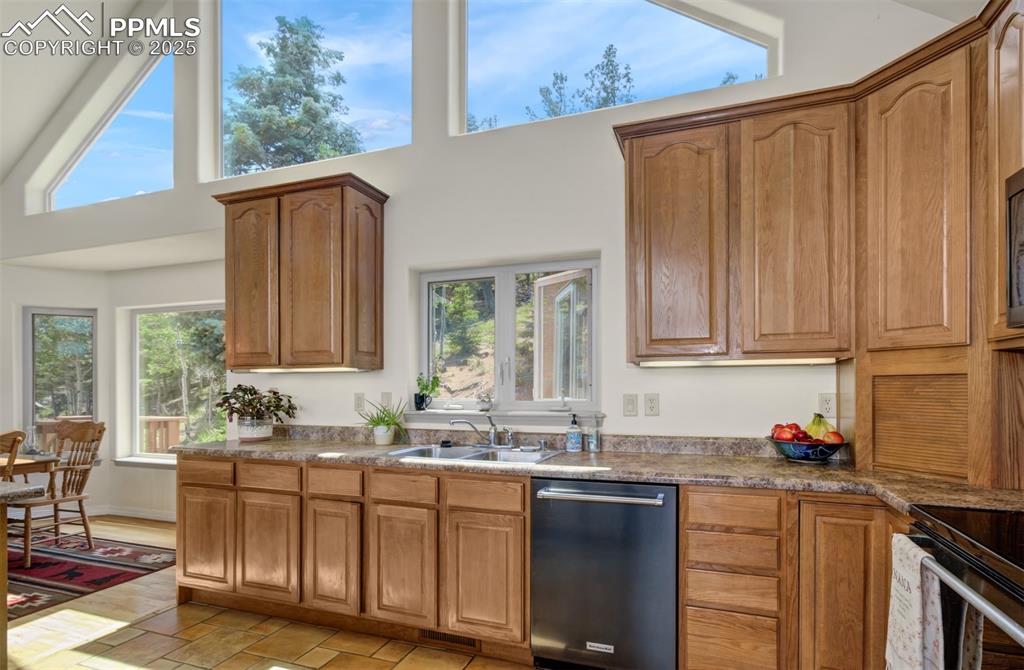
Spacious kitchen with high end, matching appliances and plenty of cabinetry!
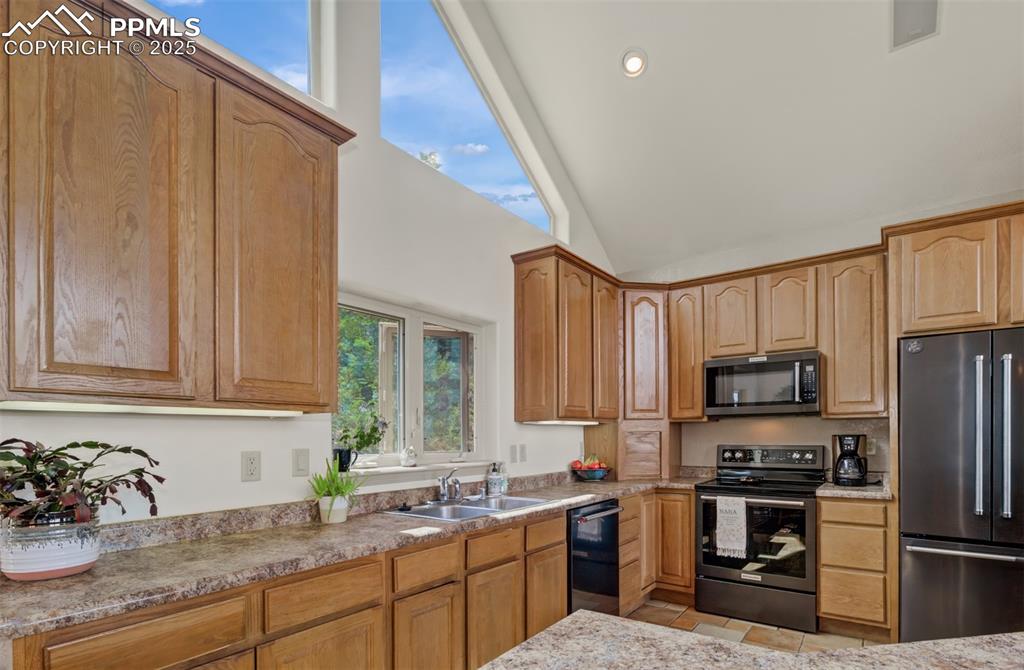
Another view of the spacious kitchen!
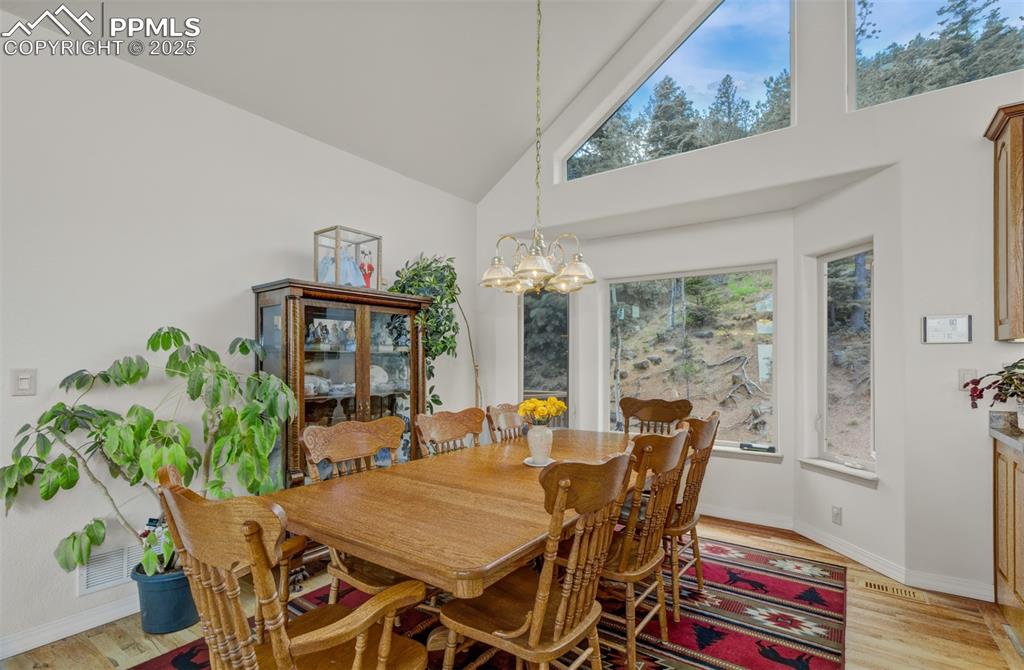
Dining room
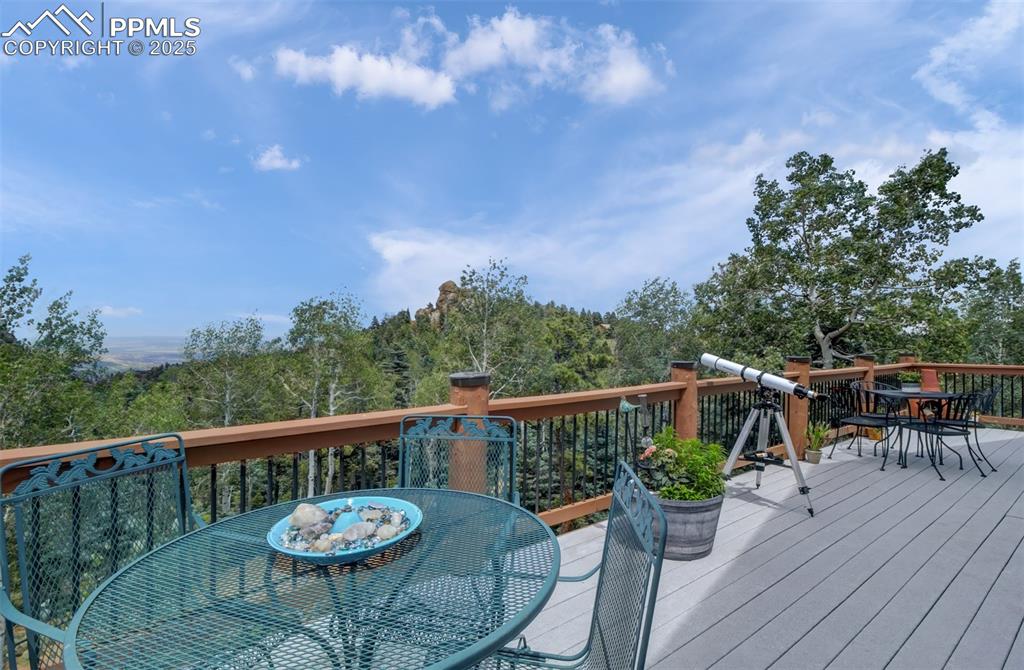
Main level deck wraps around 3/4 of the home with walk-out access from the Primary Bedroom and Living Room
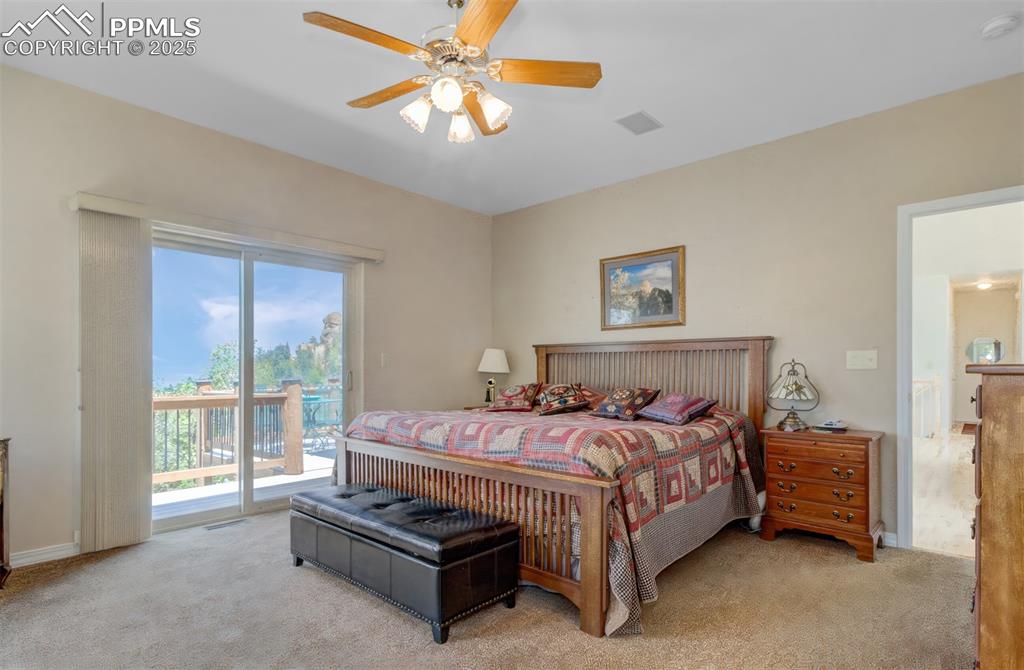
Primary Bedroom on the main level with a walk out and an en suite 5 piece bath, including an oversized jetted tub!
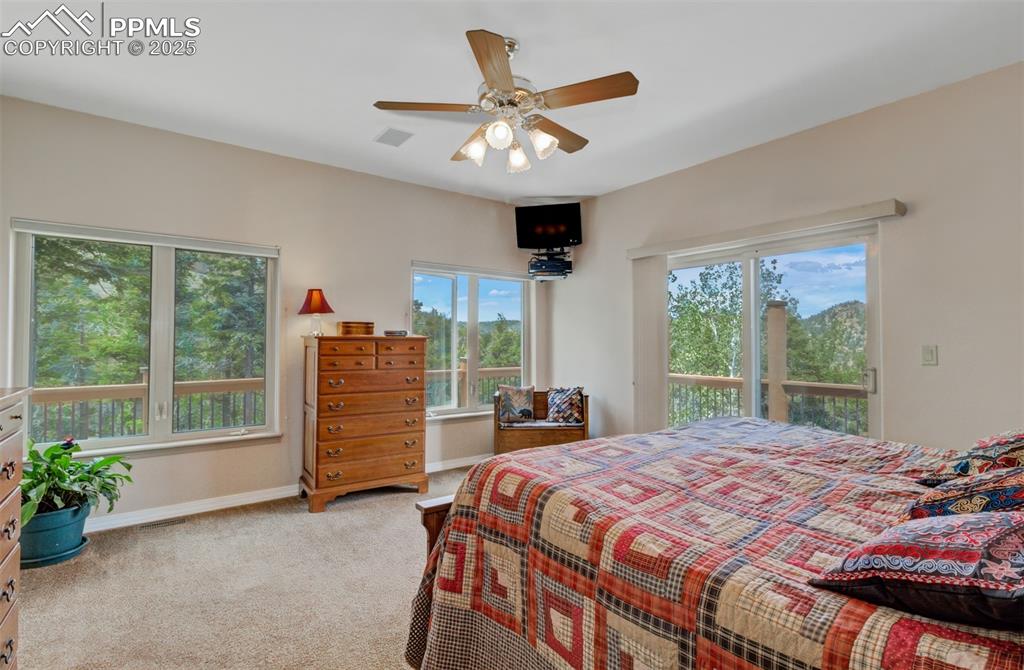
Additional view of the Primary Bedroom with walk out to the deck!
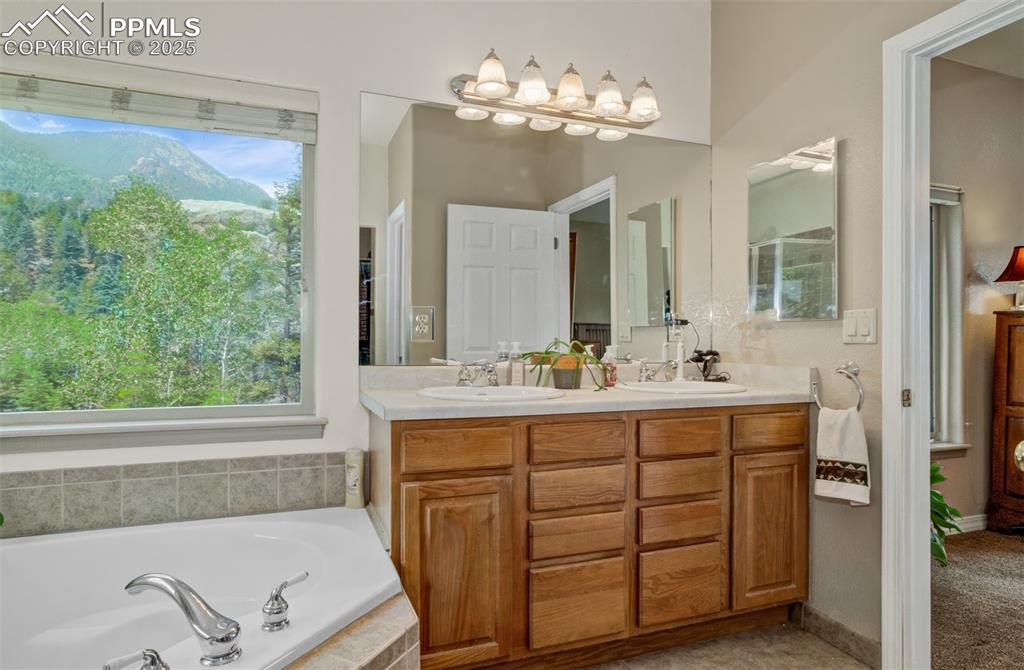
Primary 5-piece bathroom with a view of the double sinks and the large, jetted soaking tub!
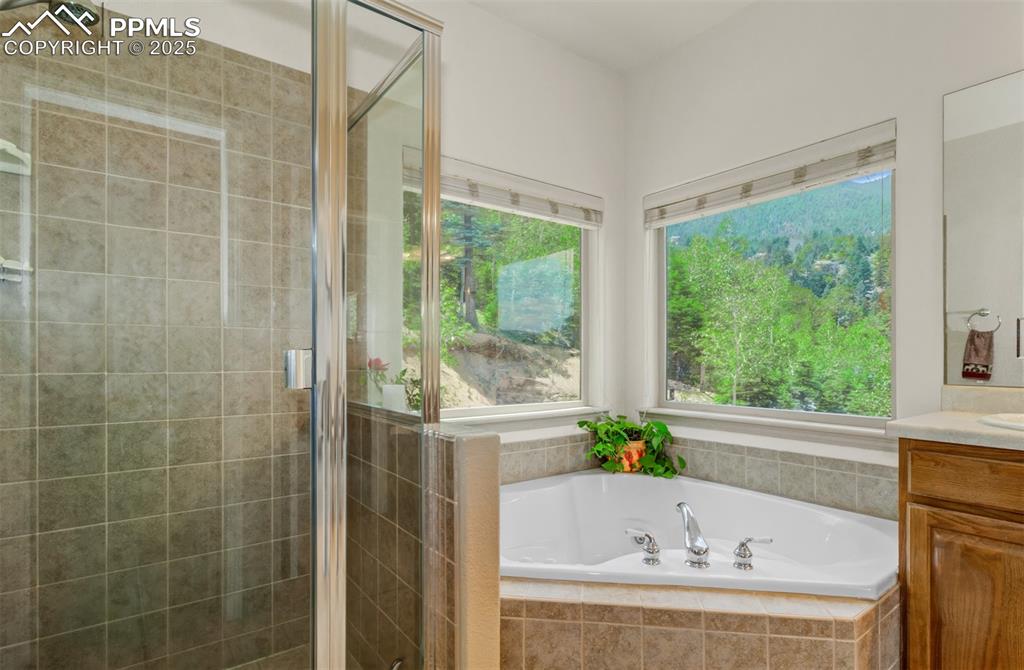
Primary bathroom with a focus on the stand in shower and the soaking tub with views out the windows!
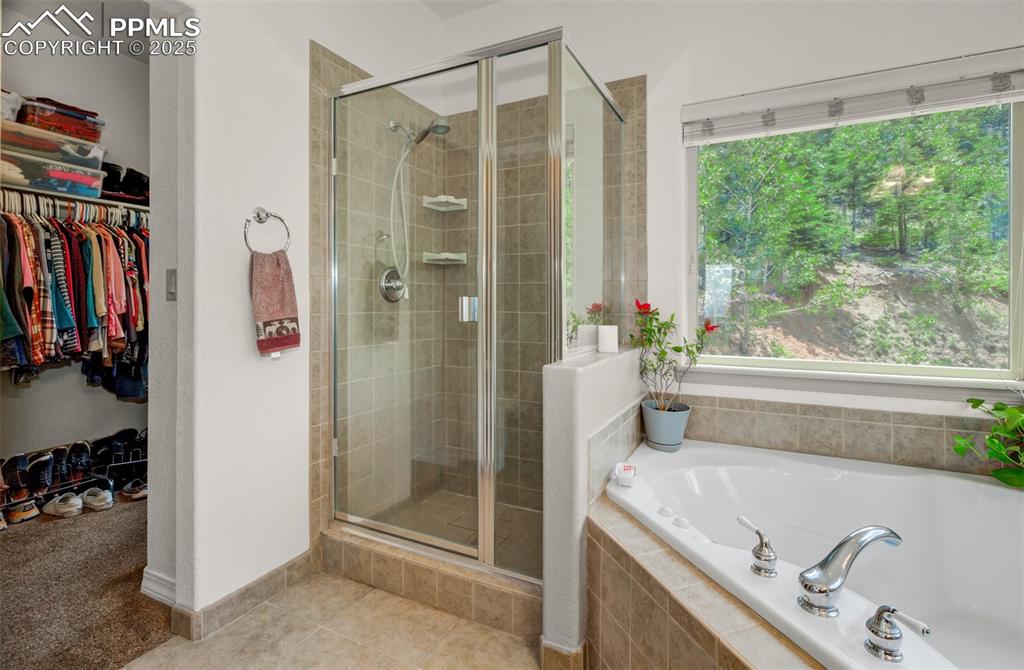
Additional view of the Primary bathroom with a view into the spacious walk in closet
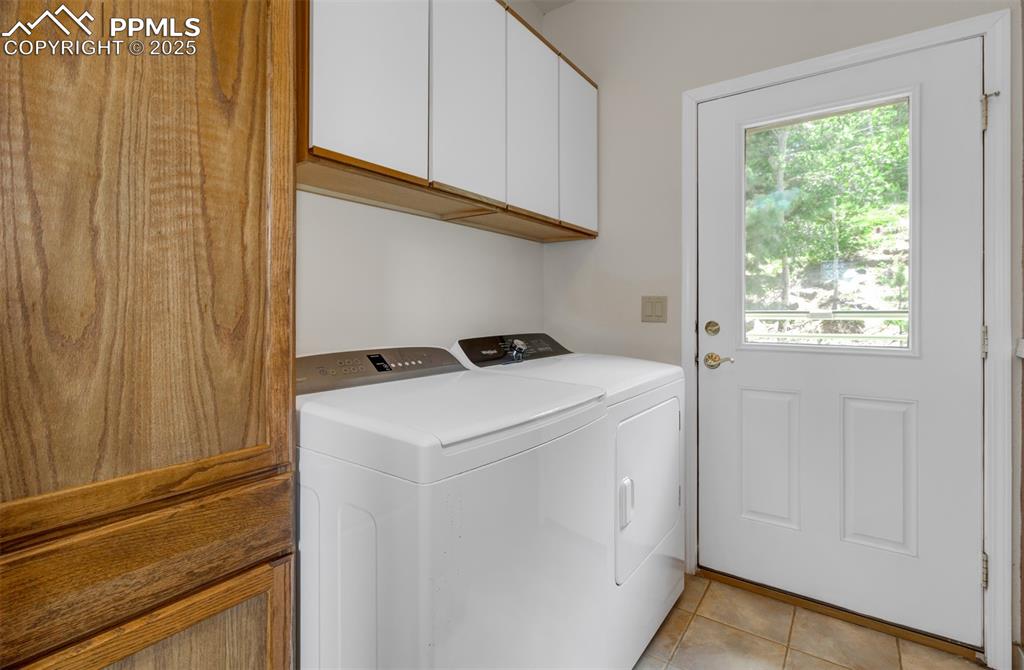
Laundry with walk out to the back of the driveway for convenient grocery unloading
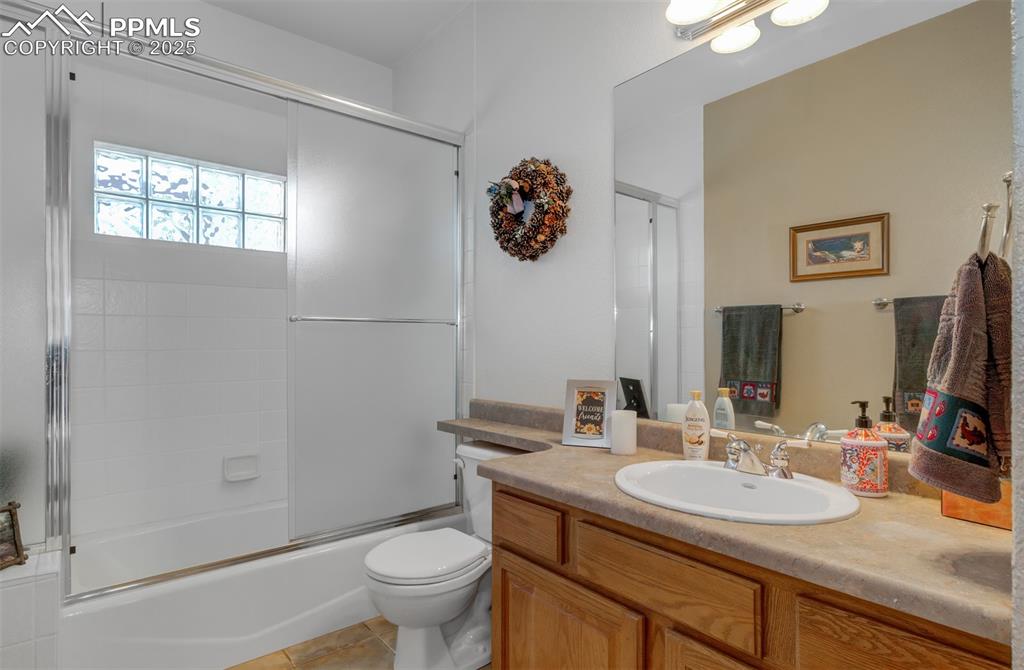
Full bathroom conveniently located near bedroom 2 and 3
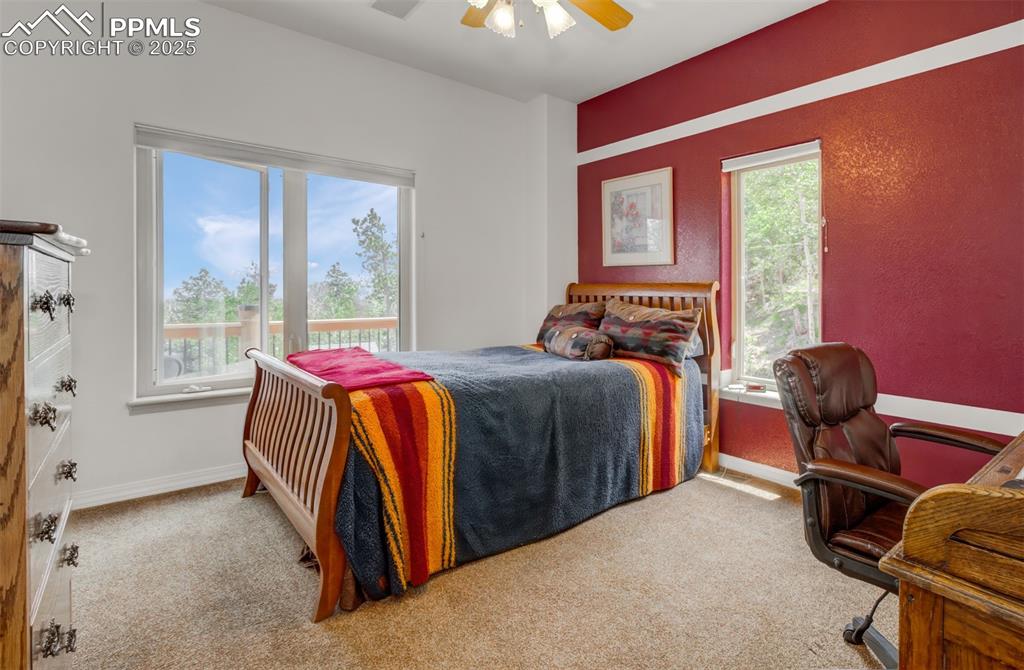
Bedroom 2 main level
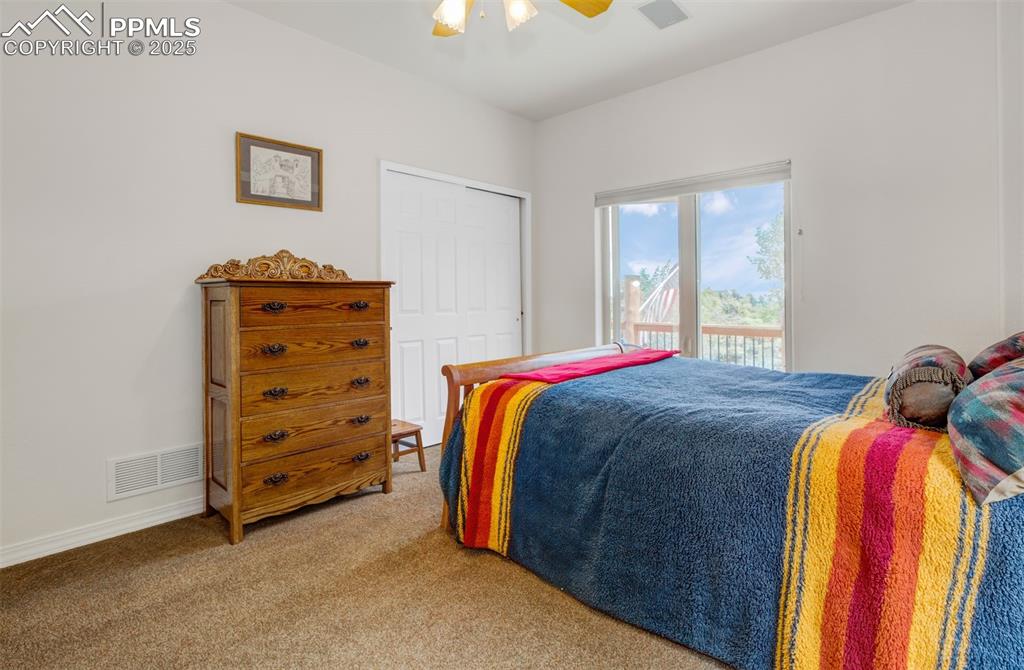
Bedroom 2 main level
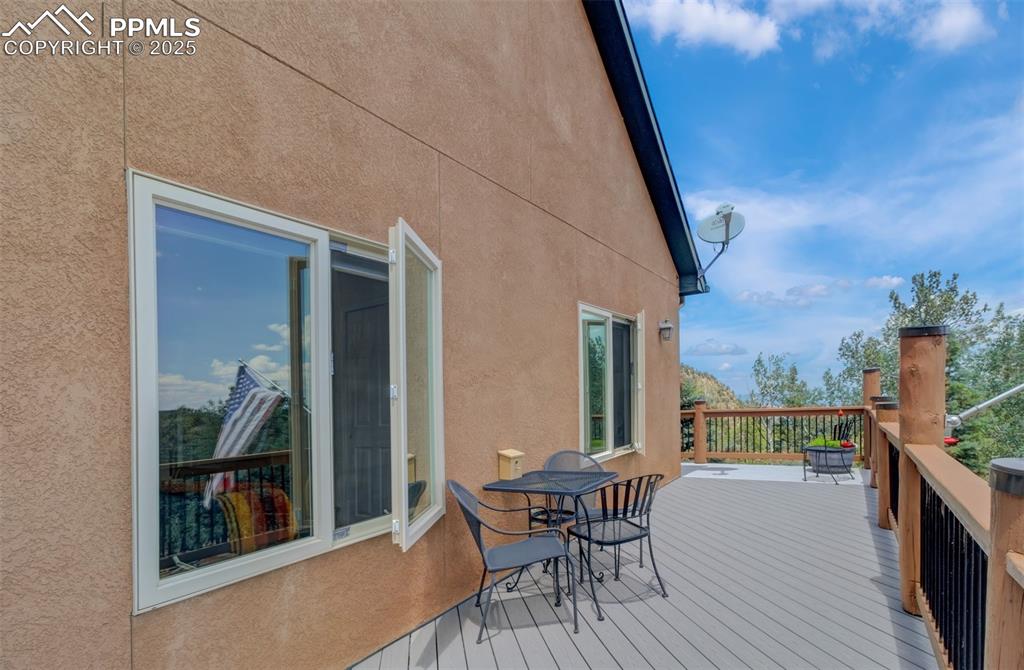
Deck outside of Bedroom 2 and 3
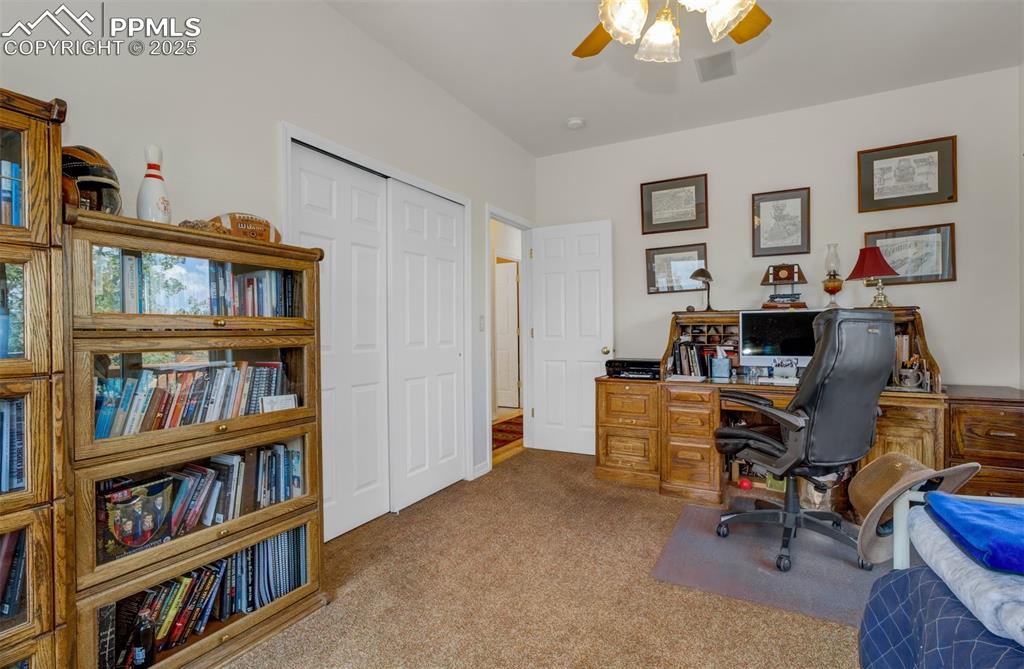
Bedroom 3 main level
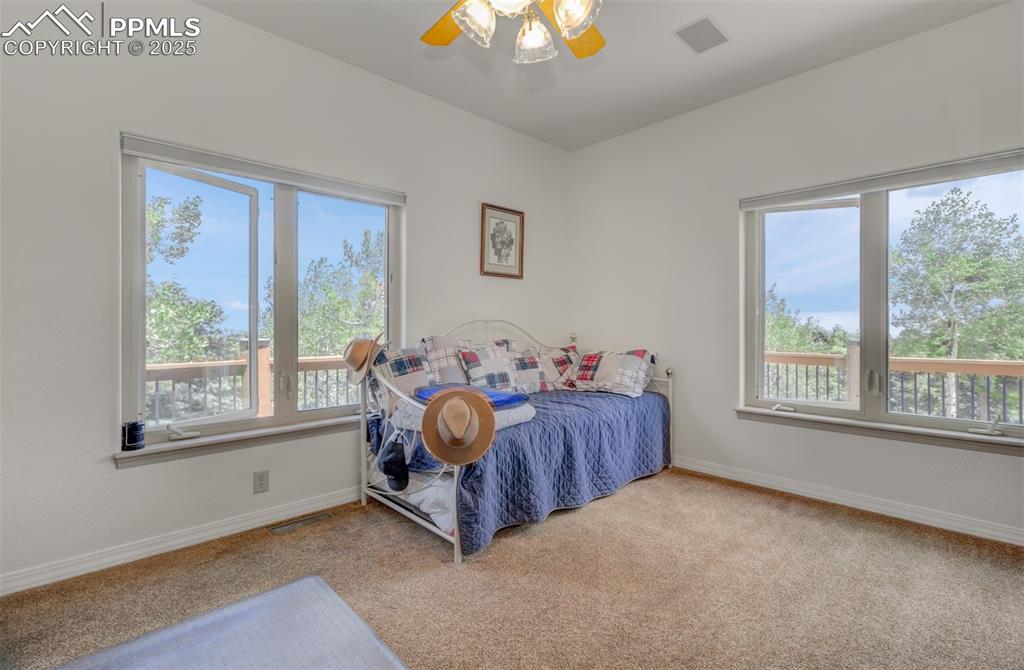
Bedroom 3 main level
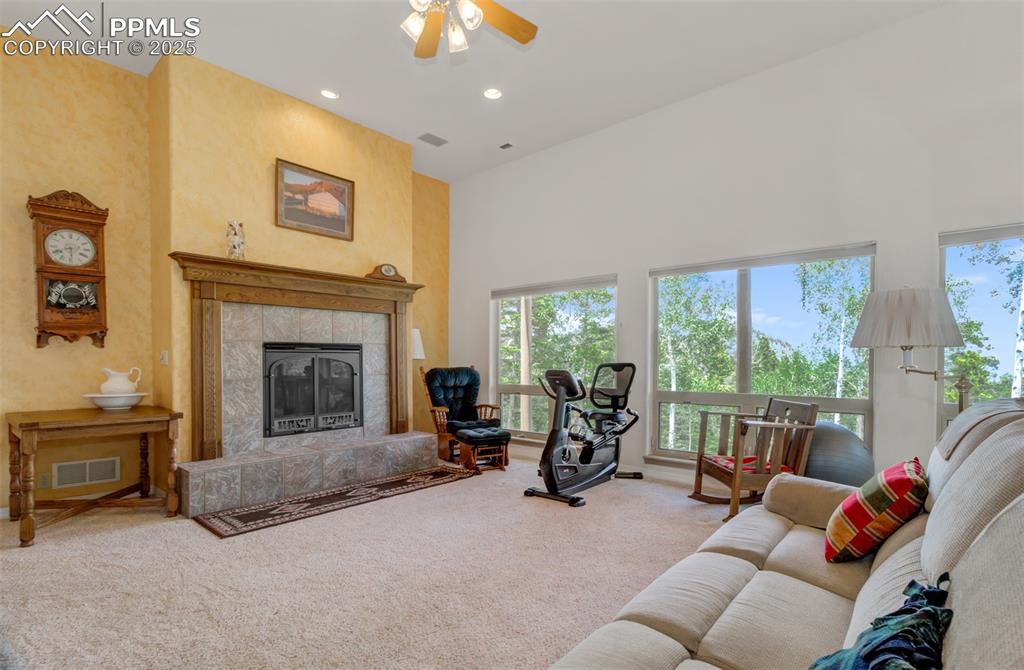
Family room on the lower level with a gas burning fireplace, a speaker system and a walk out to front yard
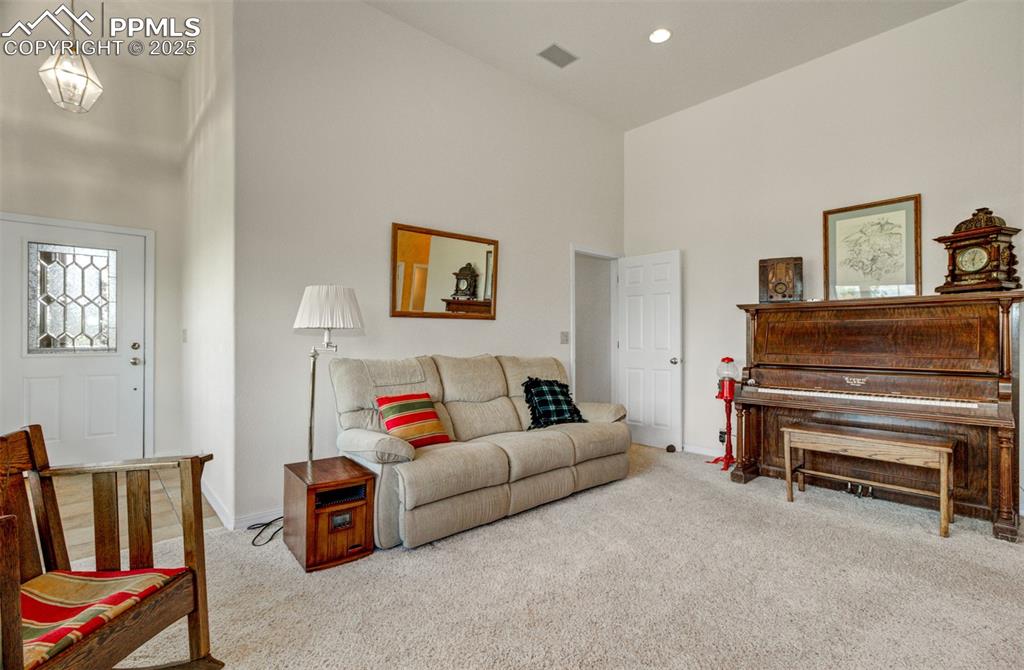
Family room with entrance front the front and huge 4 car garage!
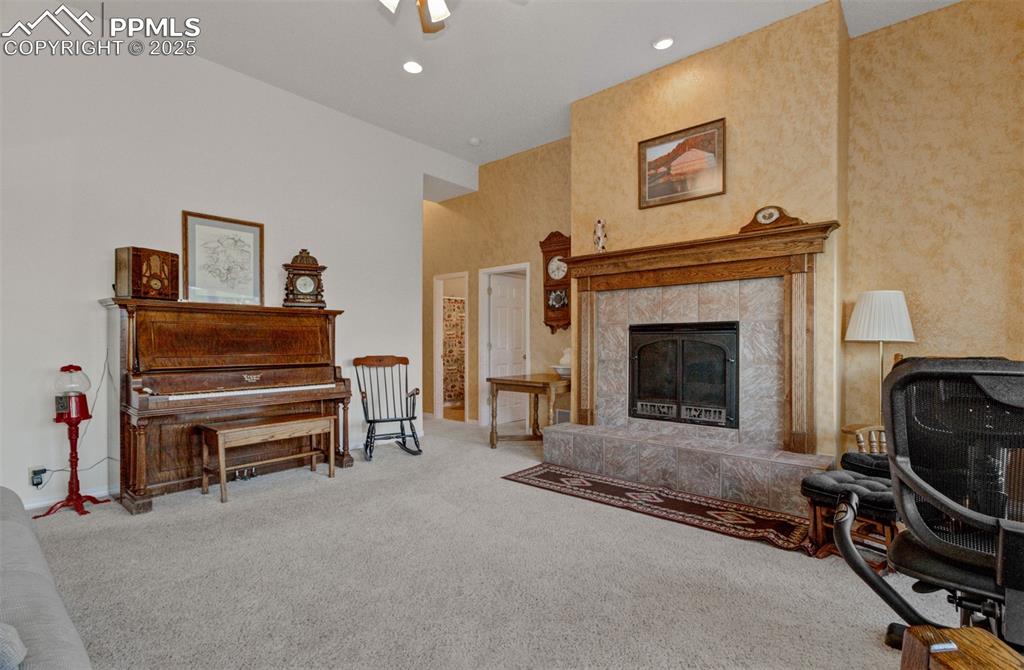
Family room looking to bedroom 4
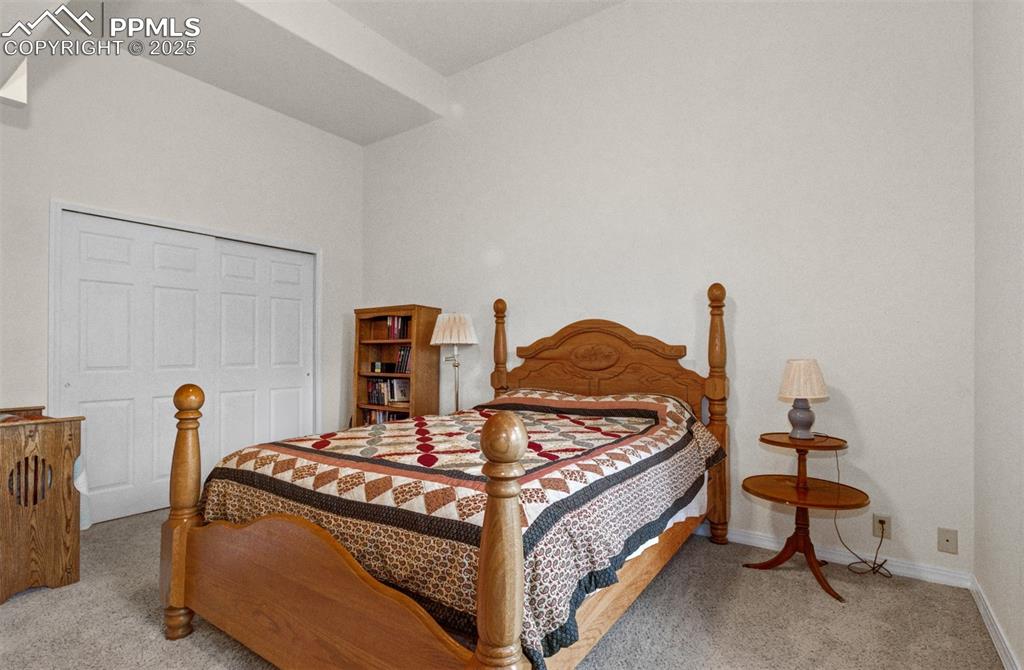
Bedroom 4 lower level with loft!!!
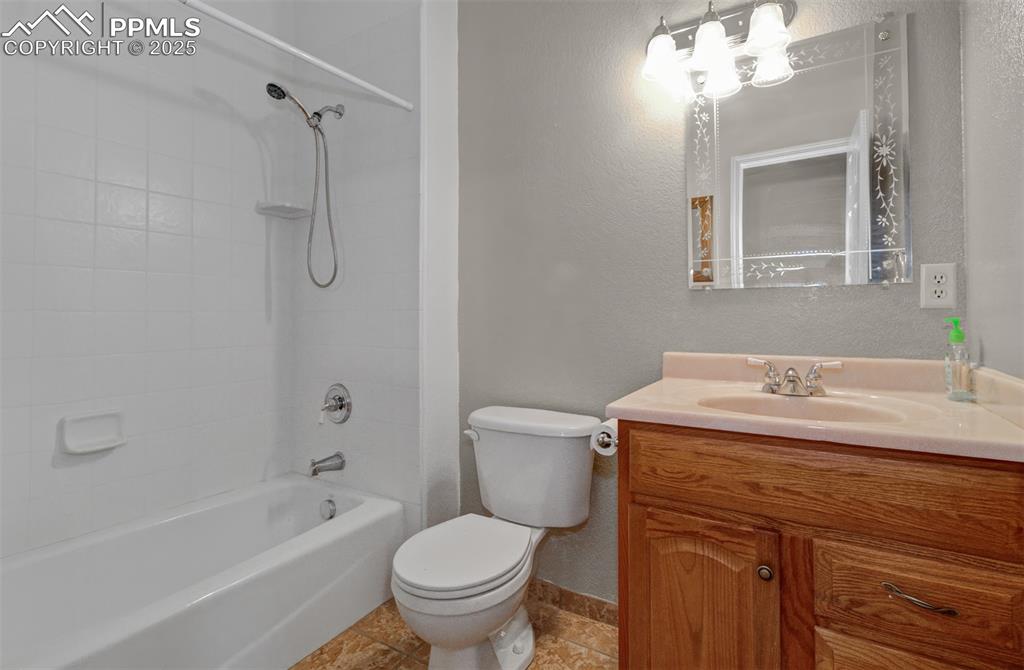
Full bathroom lower level
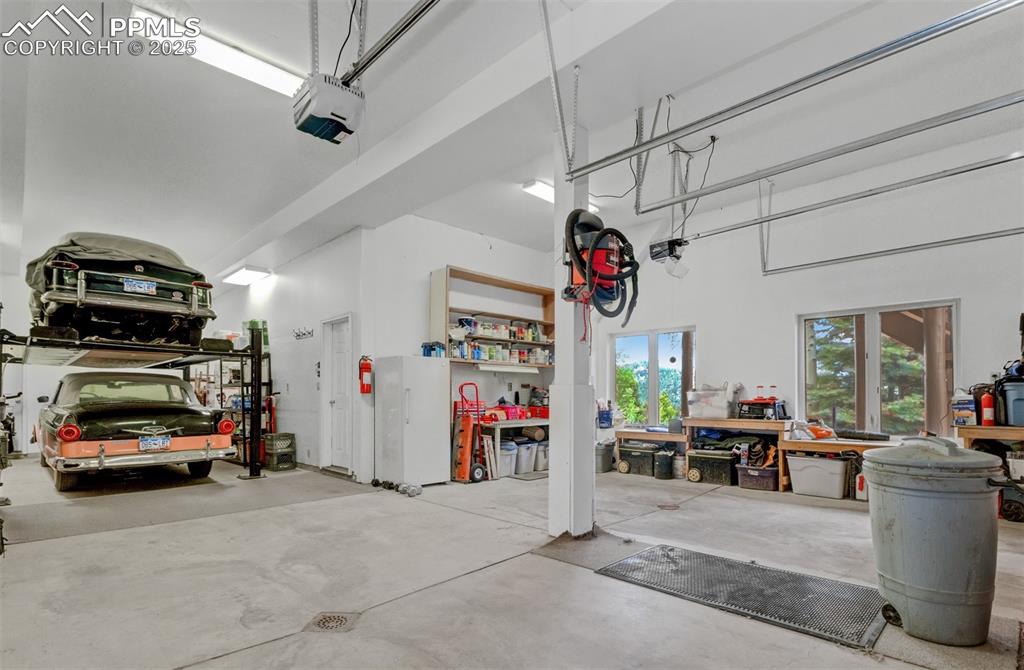
Heated 4 car garage with car lift and workbench.
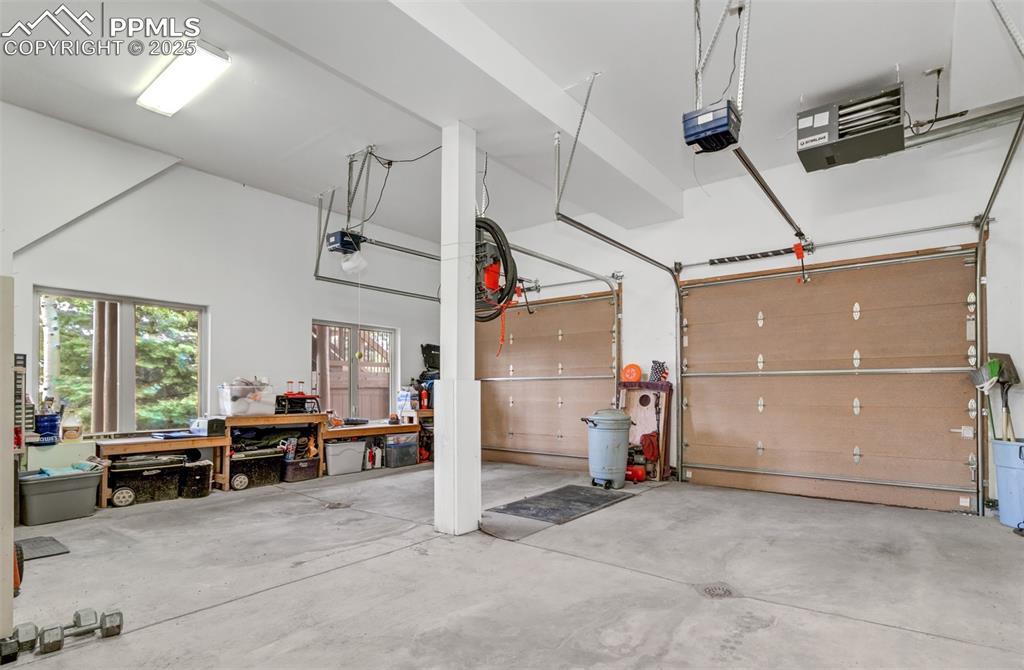
Additional view of the heated 4 car garage
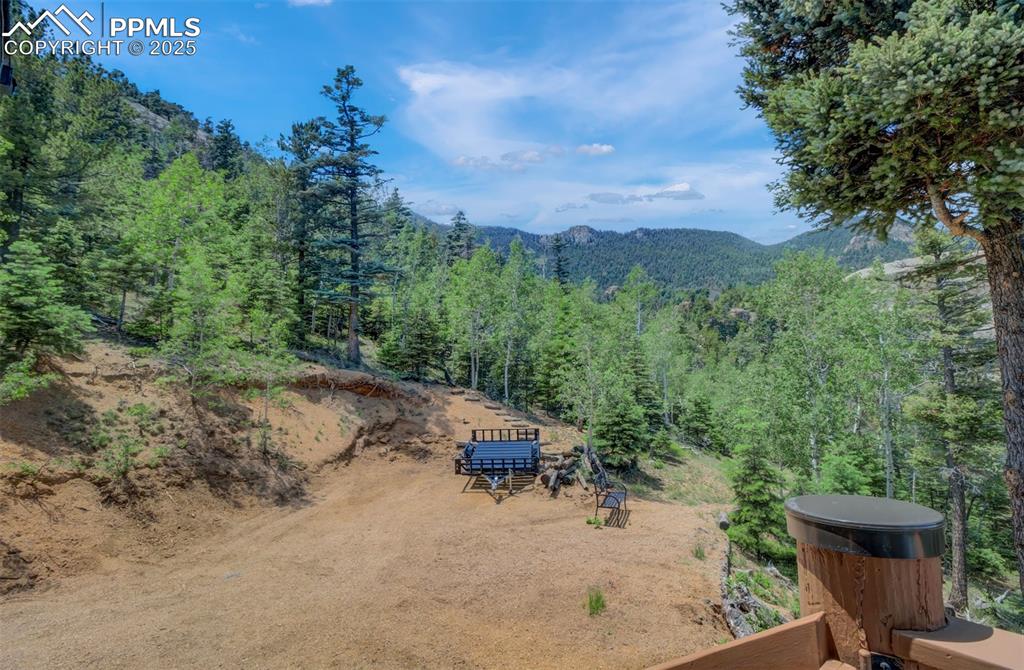
Back driveway Turn Around
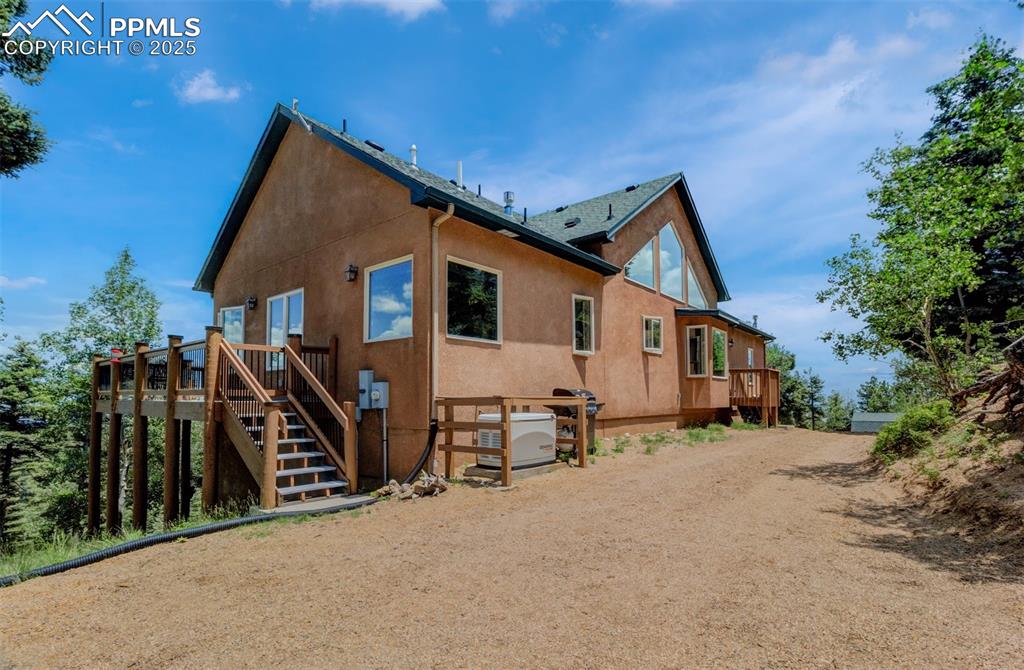
Back of the home from the back driveway turn around
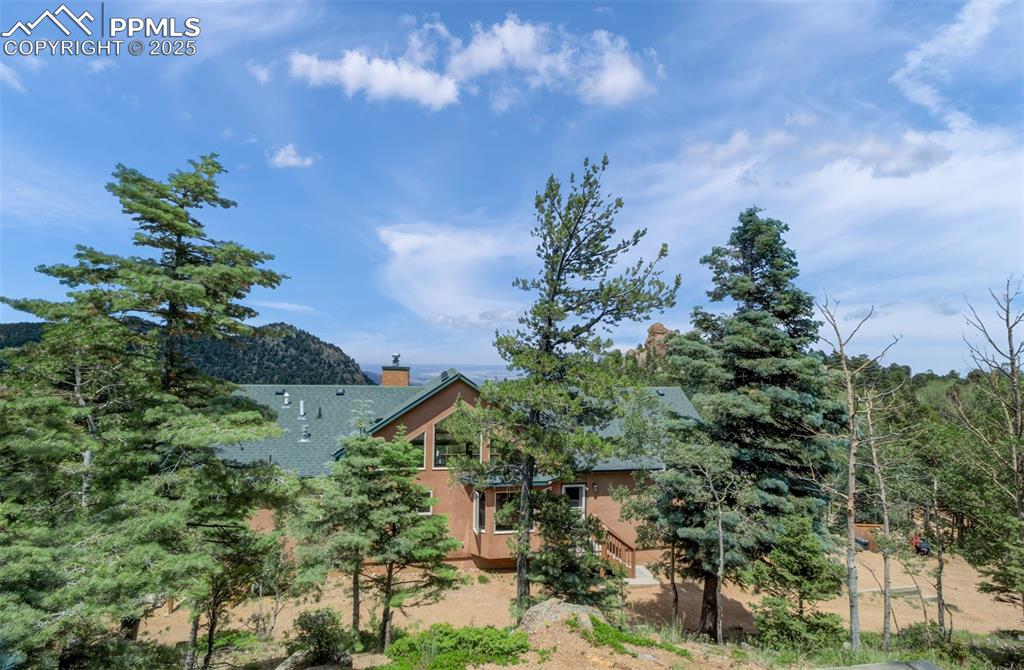
View looking towards back of the home from the patio butting up to Pike National Forest!
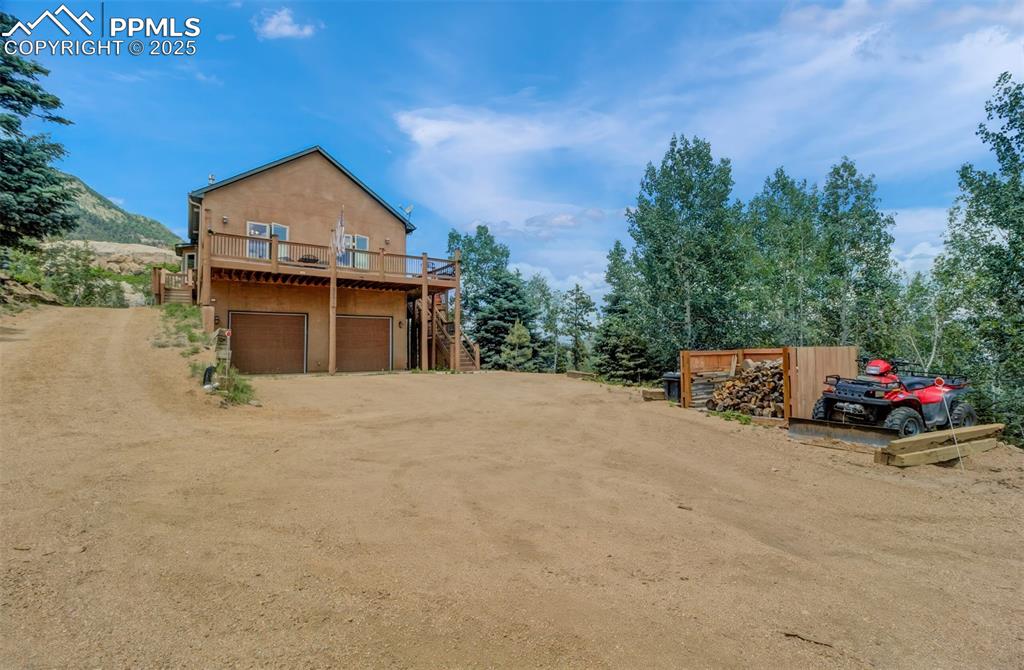
Front of the home front driveway
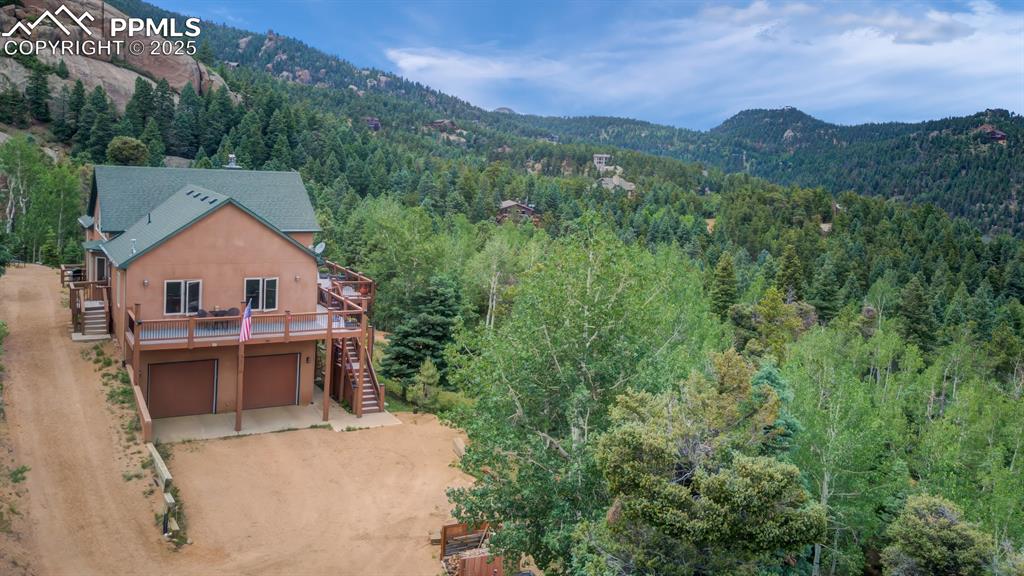
View of the front of the home with Pavilion rock to the left and mountains as far as the eye can see!
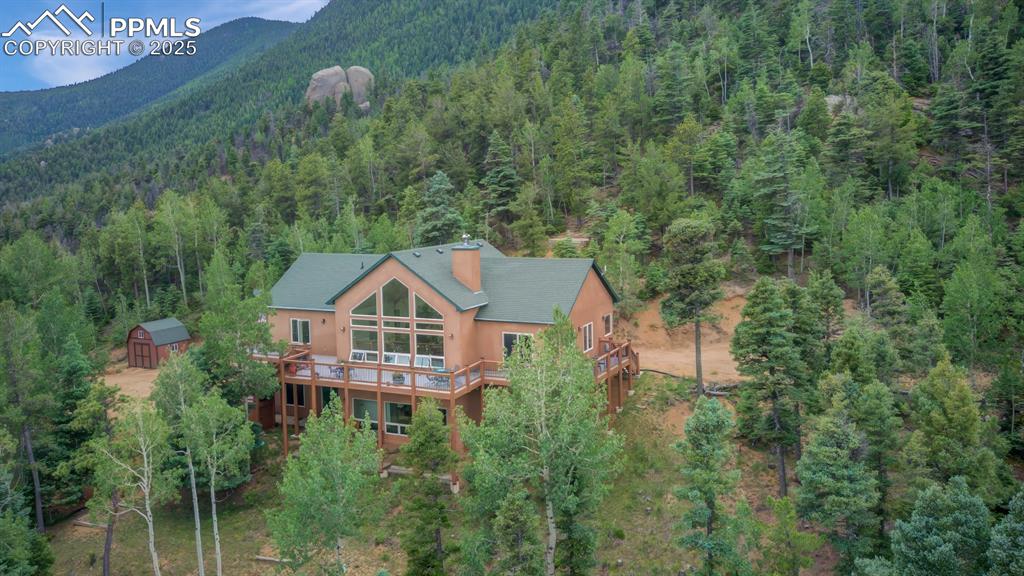
Aerial view of this amazing home nestled into the mountain side!
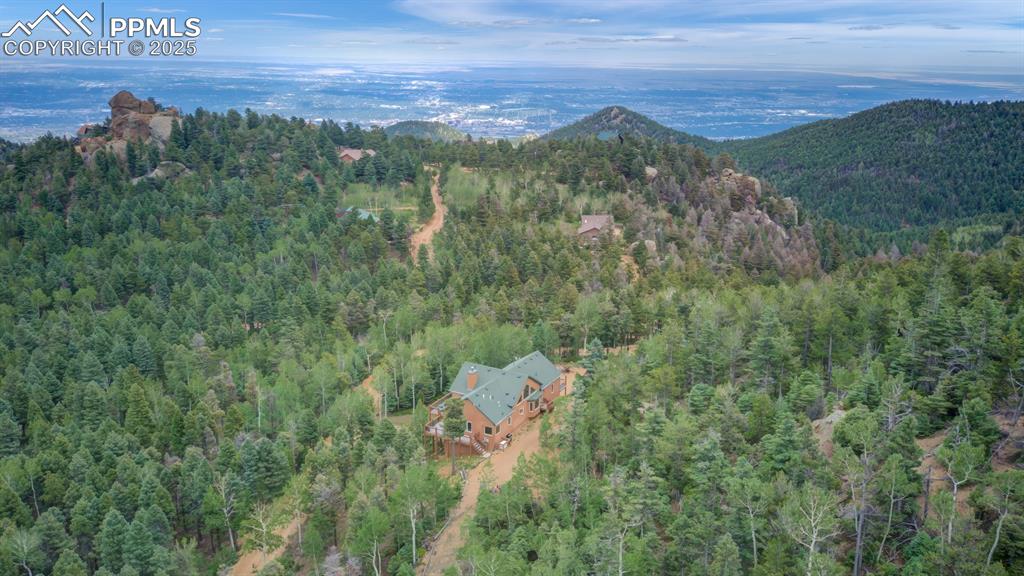
Aerial view of the home with the city beyond the mountains!!!
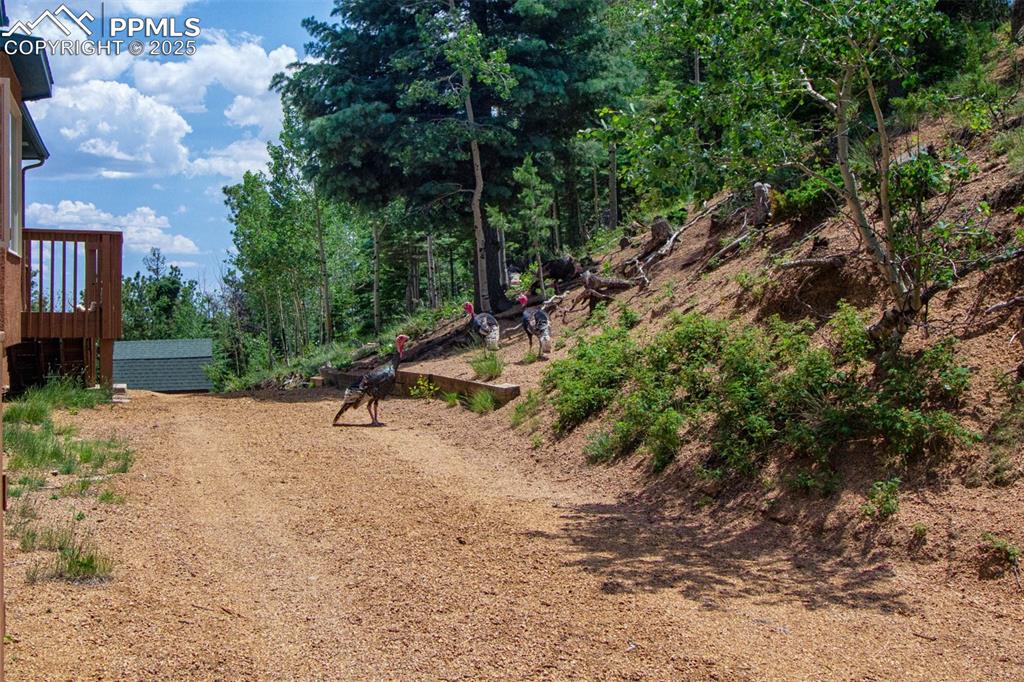
Turkeys enjoying their afternoon stroll through the back driveway!!!
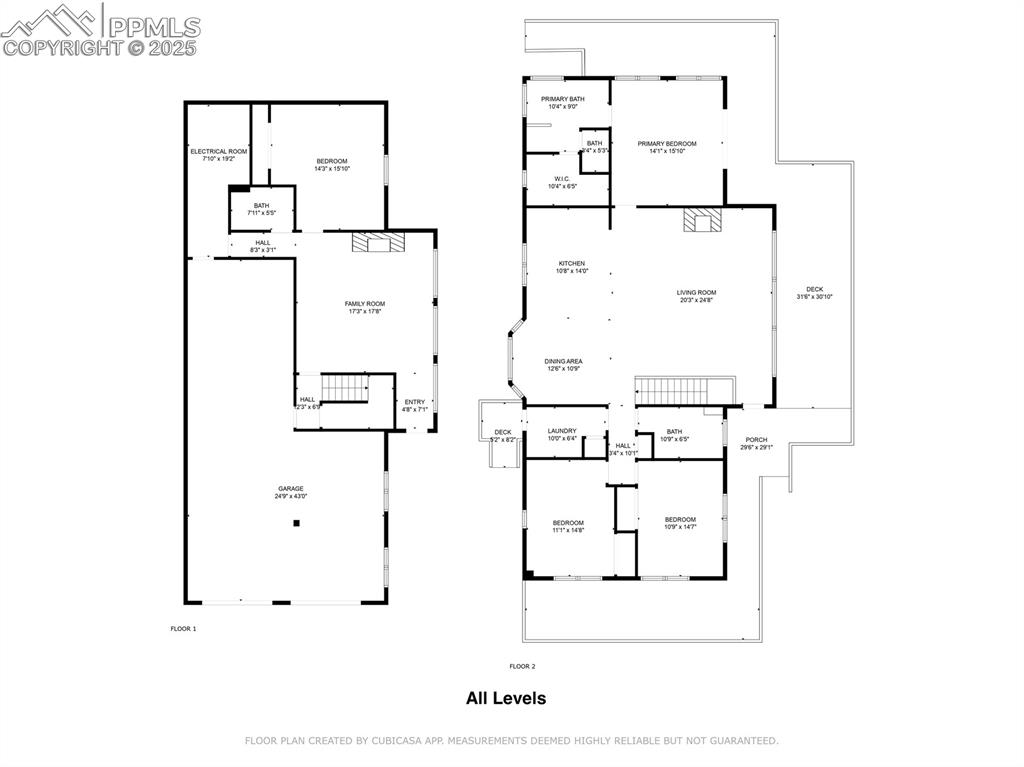
All level floor plan
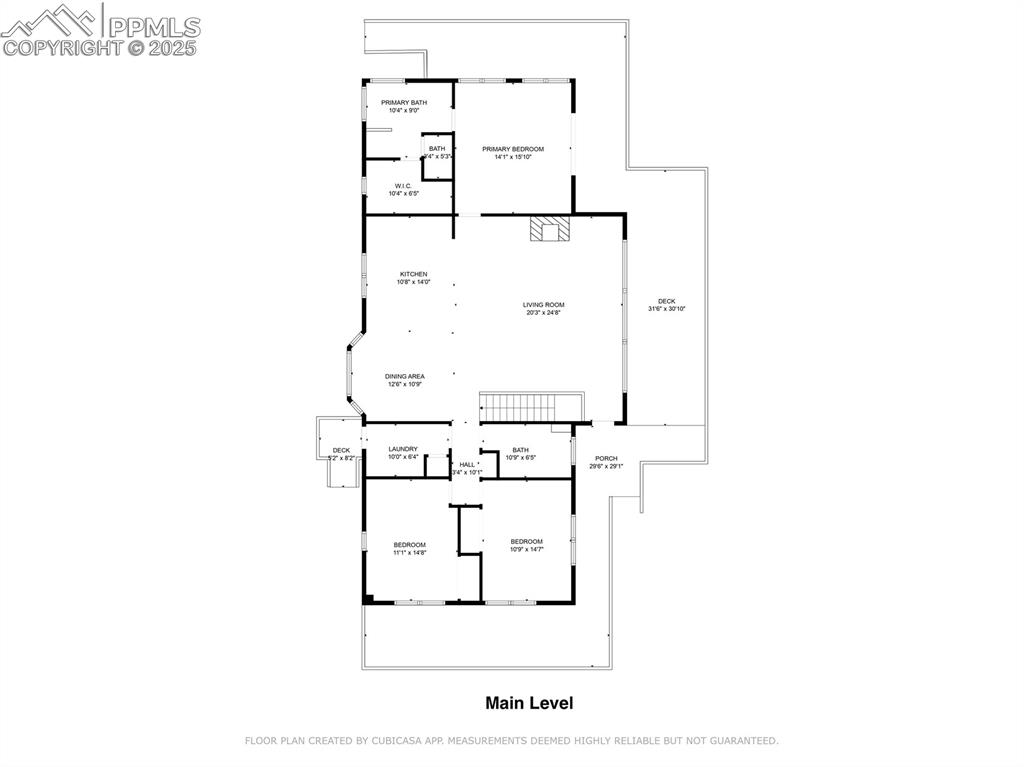
Main level floor plan
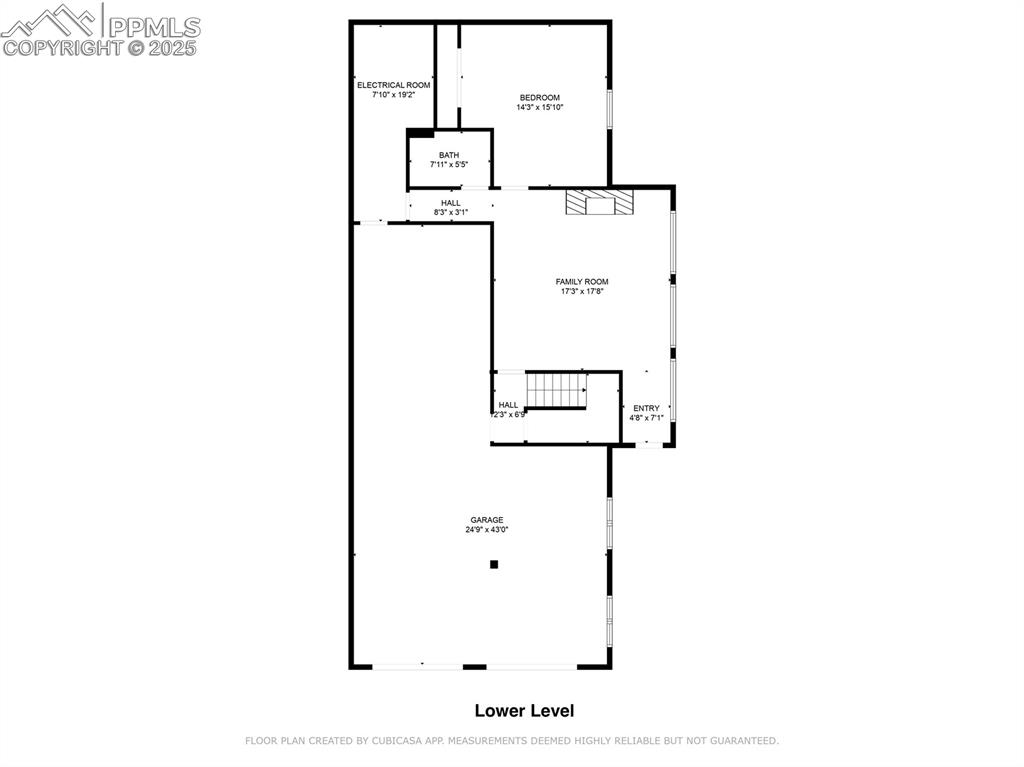
Lower level floor plan
Disclaimer: The real estate listing information and related content displayed on this site is provided exclusively for consumers’ personal, non-commercial use and may not be used for any purpose other than to identify prospective properties consumers may be interested in purchasing.