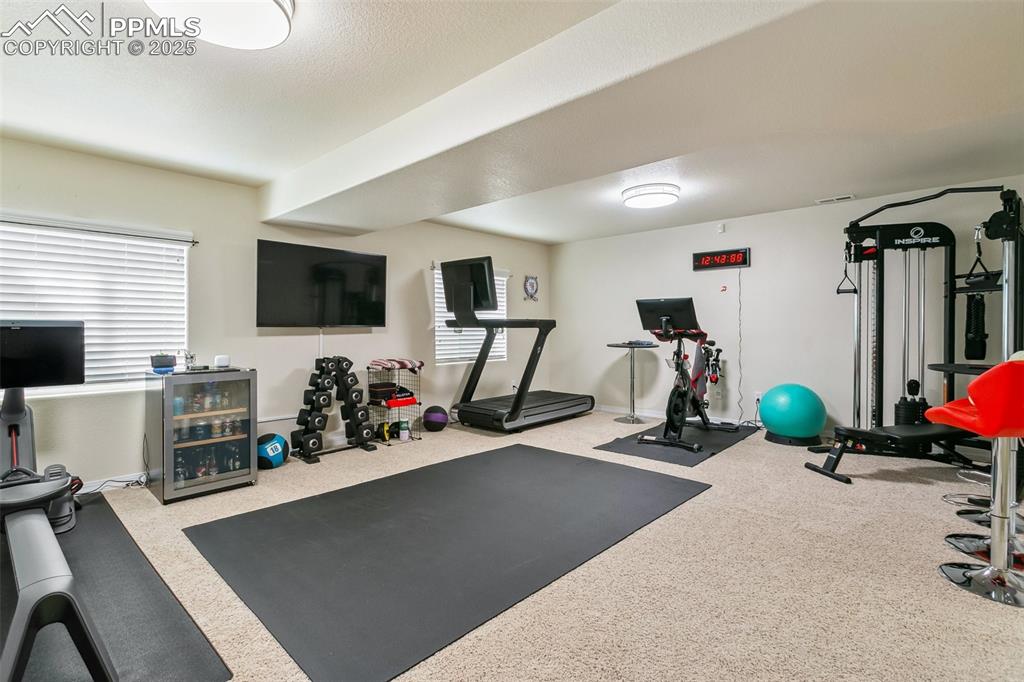10156 Kings Canyon Drive, Peyton, CO, 80831

View of front of house featuring stone siding, driveway, and fence

Traditional home featuring fence, concrete driveway, and a residential view

View of front of house with a residential view, roof with shingles, fence, and concrete driveway

Aerial view with a mountain view and a residential view

Bird's eye view featuring a residential view

Bird's eye view featuring a residential view

Bird's eye view featuring a residential view

Aerial view

Drone / aerial view with a residential view and a mountain view

View of front of property with stone siding, concrete driveway, and fence

Craftsman-style house featuring stone siding, driveway, a garage, and fence

Deck featuring fence private yard

Wooden terrace with a fenced backyard

Back of house at dusk featuring a fenced backyard, a deck, and a yard

Back of house at dusk featuring a lawn, a fenced backyard, and a wooden deck

Other

View of front of house featuring stone siding, a garage, fence, and concrete driveway

View of front facade with driveway, stone siding, and fence

Living area with baseboards, visible vents, wood finished floors, and an inviting chandelier

Living room featuring stairway, an inviting chandelier, baseboards, a tile fireplace, and wood finished floors

Kitchen featuring decorative backsplash, marble finish floor, brown cabinets, and appliances with stainless steel finishes

Kitchen featuring an inviting chandelier, marble finish floor, high end fridge, and a center island

Kitchen with light countertops, marble finish floor, stainless steel appliances, a ceiling fan, and a sink

Dining room featuring marble finish floor, ceiling fan with notable chandelier, baseboards, and recessed lighting

Living area with light wood finished floors, baseboards, and ceiling fan

Living room featuring stairs, a tile fireplace, light wood finished floors, ceiling fan with notable chandelier, and visible vents

Half bath with a textured wall, toilet, and vanity

Laundry room featuring laundry area, a textured wall, and separate washer and dryer

Hall with carpet floors, an upstairs landing, a textured ceiling, and recessed lighting

Carpeted bedroom with a ceiling fan and baseboards

Carpeted bedroom featuring a tray ceiling, baseboards, and ceiling fan

Bathroom with a bath, a shower stall, tile patterned floors, two vanities, and a sink

Carpeted office featuring a notable chandelier

Bedroom with baseboards, carpet flooring, and a ceiling fan

Bathroom with double vanity, a sink, and tile patterned flooring

Bedroom with baseboards, a textured ceiling, visible vents, and carpet

Office featuring baseboards, a textured ceiling, visible vents, and beam ceiling

Carpeted office space featuring baseboards and visible vents

Bathroom featuring toilet, vanity, shower / bathtub combination with curtain, visible vents, and a textured wall

Workout room featuring a healthy amount of sunlight

Wooden terrace featuring a fenced backyard and a residential view

Wooden deck featuring a residential view, outdoor dining space, and fence

View of yard with a fenced backyard and a garden

Back of property with a fenced backyard, a deck, and a lawn
Disclaimer: The real estate listing information and related content displayed on this site is provided exclusively for consumers’ personal, non-commercial use and may not be used for any purpose other than to identify prospective properties consumers may be interested in purchasing.