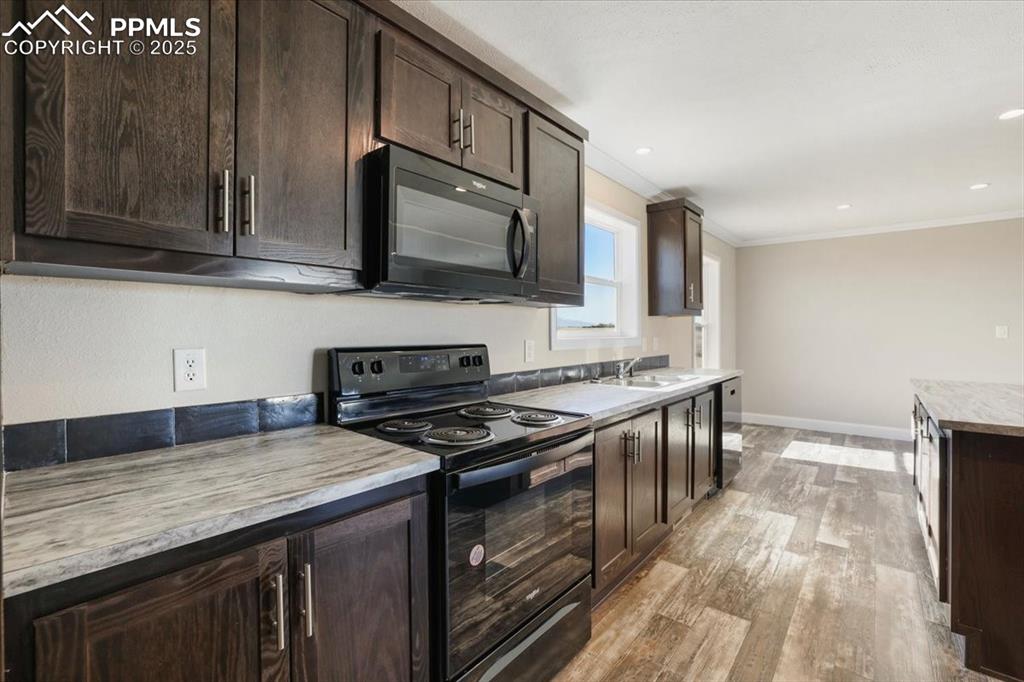23615 Jayhawk Avenue, Colorado Springs, CO, 80928

Front of Structure

Other

Living Room

Other

Kitchen

Kitchen

Kitchen

Kitchen

Kitchen

Laundry

Laundry

Master Bedroom

Bathroom

Other

Other

Bathroom

Bedroom

Back of Structure

View

Front of Structure

Front of Structure

Aerial View

Aerial View
Disclaimer: The real estate listing information and related content displayed on this site is provided exclusively for consumers’ personal, non-commercial use and may not be used for any purpose other than to identify prospective properties consumers may be interested in purchasing.