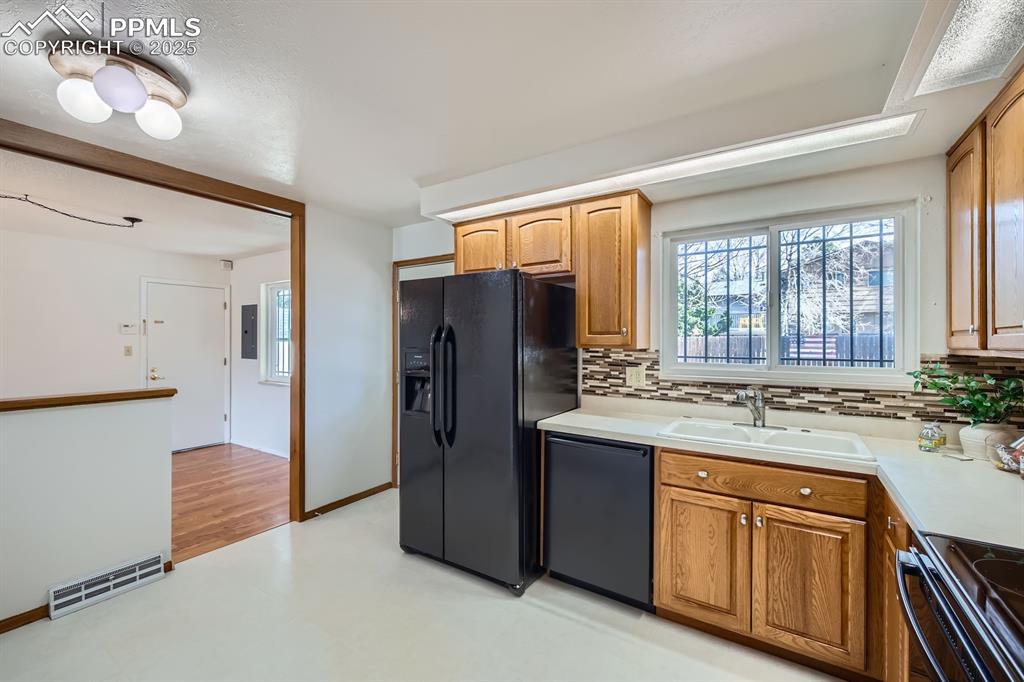2129 W Greenwich Circle, Colorado Springs, CO, 80909

Tri-level home with brick siding, concrete driveway, and an attached garage

Tri-level home with a garage, brick siding, and driveway

Tri-level home with brick siding, fence, a chimney, a garage, and driveway

Doorway to property with a garage, brick siding, and driveway

View of front of house featuring an outbuilding, roof with shingles, a fenced backyard, a storage unit, and a deck

ce

Wooden deck featuring a fenced backyard

View of patio featuring visible vents, a deck, a fenced backyard, and a ceiling fan

Kitchen featuring tasteful backsplash, light floors, light countertops, black appliances, and a sink

Kitchen with visible vents, black appliances, a sink, backsplash, and light countertops

Unfurnished room with baseboards, light wood-style floors, visible vents, and a textured ceiling

Unfurnished living room with an inviting chandelier, electric panel, visible vents, and light wood-type flooring

Other

Unfurnished living room featuring wooden walls, visible vents, carpet floors, a textured ceiling, and a brick fireplace

Carpeted empty room with stairway, baseboards, visible vents, and a textured ceiling

Unfurnished room with visible vents, electric panel, light wood-style flooring, a notable chandelier, and a textured ceiling

Bathroom with a sink, visible vents, toilet, and double vanity

Carpeted empty room featuring a ceiling fan, visible vents, and baseboards

Full bathroom with vanity, baseboards, and a stall shower

Bathroom featuring vanity, a walk in closet, and baseboards

Unfurnished bedroom with a closet and light carpet

Unfurnished bedroom featuring visible vents, ceiling fan, and carpet flooring

Spare room with carpet, baseboards, and a textured ceiling

Unfurnished room with light colored carpet, visible vents, and baseboards

Unfurnished room featuring visible vents, carpet floors, and baseboards

Unfurnished bedroom with a closet, baseboards, and carpet flooring

Carpeted empty room with a ceiling fan and baseboards

Bathroom with a shower stall, toilet, and a sink

Unfurnished bedroom featuring a closet, visible vents, carpet flooring, and baseboards
Disclaimer: The real estate listing information and related content displayed on this site is provided exclusively for consumers’ personal, non-commercial use and may not be used for any purpose other than to identify prospective properties consumers may be interested in purchasing.