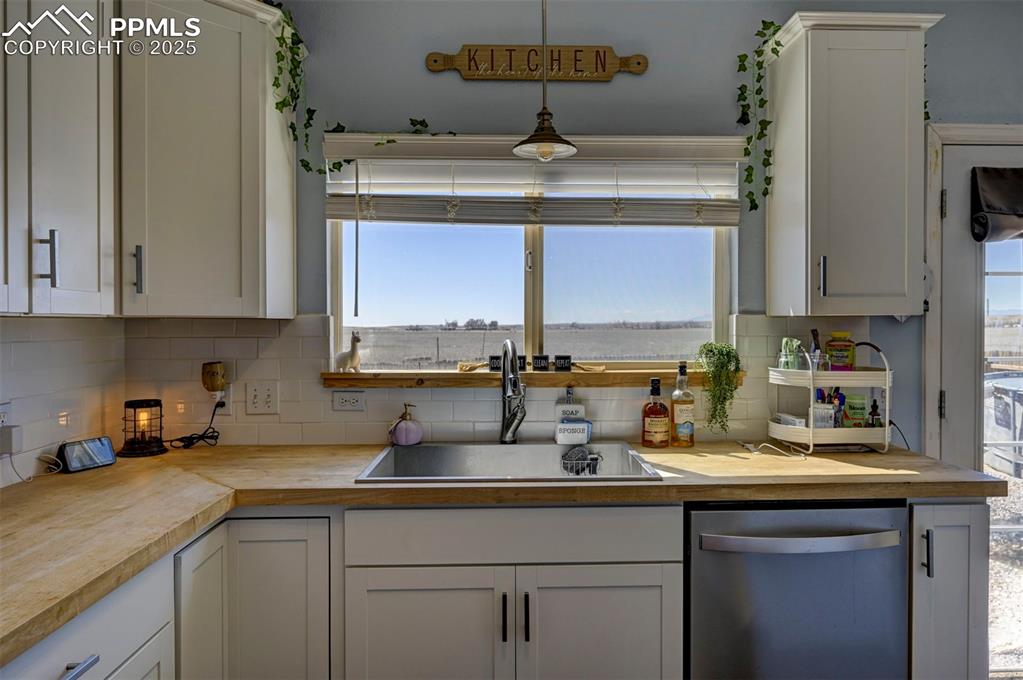894 Square Dance Lane, Fountain, CO, 80817

Traditional-style house featuring driveway, a shingled roof, a garage, and fence

Traditional home with covered porch, concrete driveway, an attached garage, fence, and a shingled roof

Dining area with hardwood / wood-style floors, a ceiling fan, stairway, and visible vents

Birds eye view of property with a residential view and a mountain view

Dining space featuring baseboards, stairs, wood finished floors, a ceiling fan, and a high ceiling

Dining room featuring baseboards, vaulted ceiling, wood finished floors, and a ceiling fan

Dining space featuring dark wood-style floors, baseboards, lofted ceiling, and ceiling fan

Foyer entrance with baseboards, ceiling fan, stairway, dark wood-type flooring, and a high ceiling

Bathroom featuring baseboards, visible vents, wood finished floors, and french doors

Bathroom featuring a sink and a textured wall

Kitchen featuring stainless steel appliances, decorative backsplash, a sink, butcher block counters, and white cabinets

Kitchen with white cabinetry, appliances with stainless steel finishes, backsplash, and butcher block counters

Kitchen with wood counters, white cabinets, a sink, and stainless steel dishwasher

Living area featuring a ceiling fan, a glass covered fireplace, built in shelves, and wood finished floors

Living area featuring visible vents, wood finished floors, french doors, and a ceiling fan

Living room with a ceiling fan, visible vents, baseboards, and wood finished floors

Kitchen with wood counters, a ceiling fan, a stone fireplace, dark wood finished floors, and freestanding refrigerator

Living area featuring a ceiling fan, built in shelves, wood finished floors, a glass covered fireplace, and baseboards

Details featuring a tile fireplace, built in shelves, a ceiling fan, wood finished floors, and baseboards

Home office with baseboards, visible vents, wood finished floors, and a ceiling fan

Office featuring wood finished floors, baseboards, and visible vents

Laundry room featuring separate washer and dryer, wood finished floors, and ceiling fan

Bedroom featuring wood finished floors, ensuite bath, a closet, and ceiling fan

Bedroom featuring a closet, baseboards, wood finished floors, and a ceiling fan

Bedroom with baseboards, visible vents, wood finished floors, and a ceiling fan

Bedroom with light wood-style flooring, visible vents, baseboards, connected bathroom, and cooling unit

Full bath with a sink, two vanities, baseboards, and wood finished floors

Bedroom featuring baseboards, visible vents, wood finished floors, and ceiling fan

Bedroom with baseboards, visible vents, and wood finished floors

Bathroom featuring toilet, vanity, curtained shower, and visible vents

Back of property with a fenced backyard, central air condition unit, a fire pit, and a fenced in pool

Rear view of house with a fenced backyard, a fire pit, a shingled roof, and a patio area

Back of property featuring a fire pit, roof with shingles, a fenced in pool, a fenced backyard, and central AC unit

Drone / aerial view with a mountain view and a residential view

View of mountain feature featuring a residential view

Birds eye view of property with a residential view and a mountain view
Disclaimer: The real estate listing information and related content displayed on this site is provided exclusively for consumers’ personal, non-commercial use and may not be used for any purpose other than to identify prospective properties consumers may be interested in purchasing.