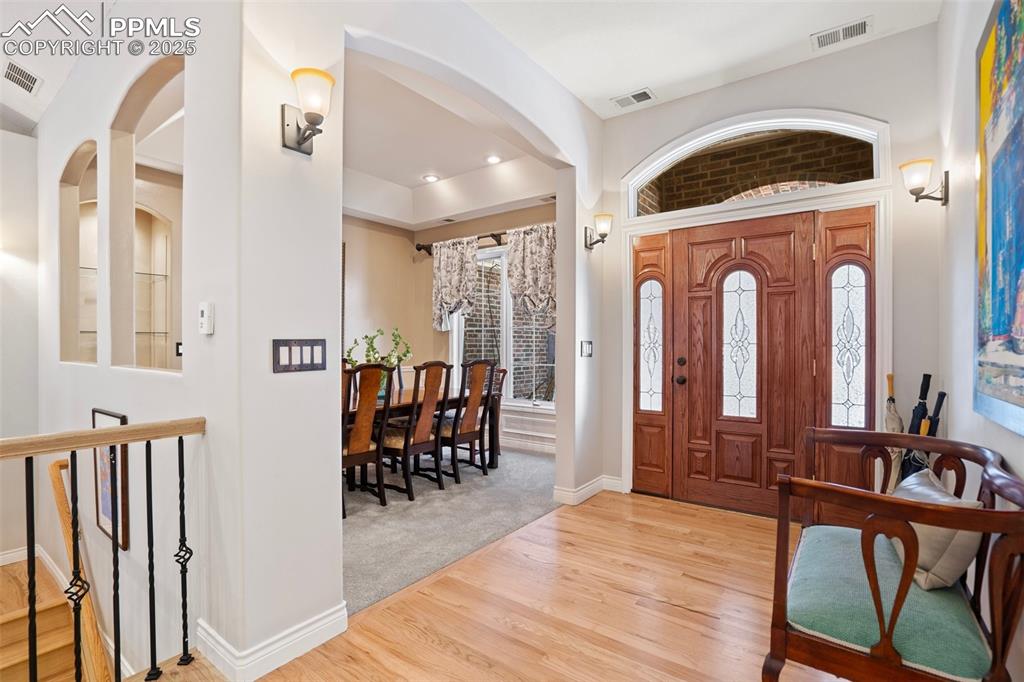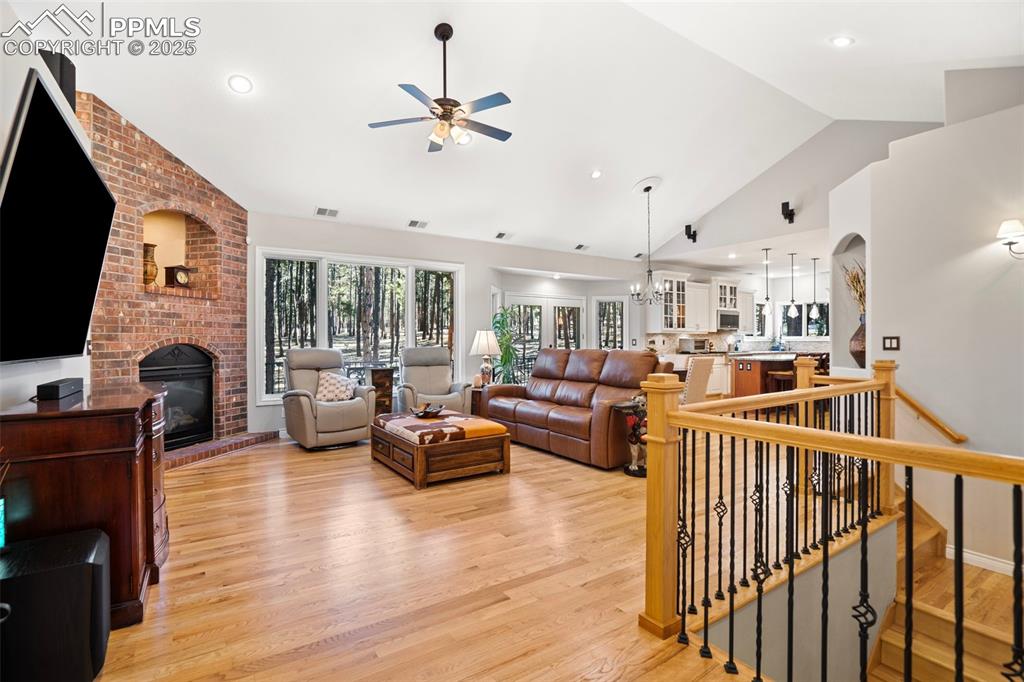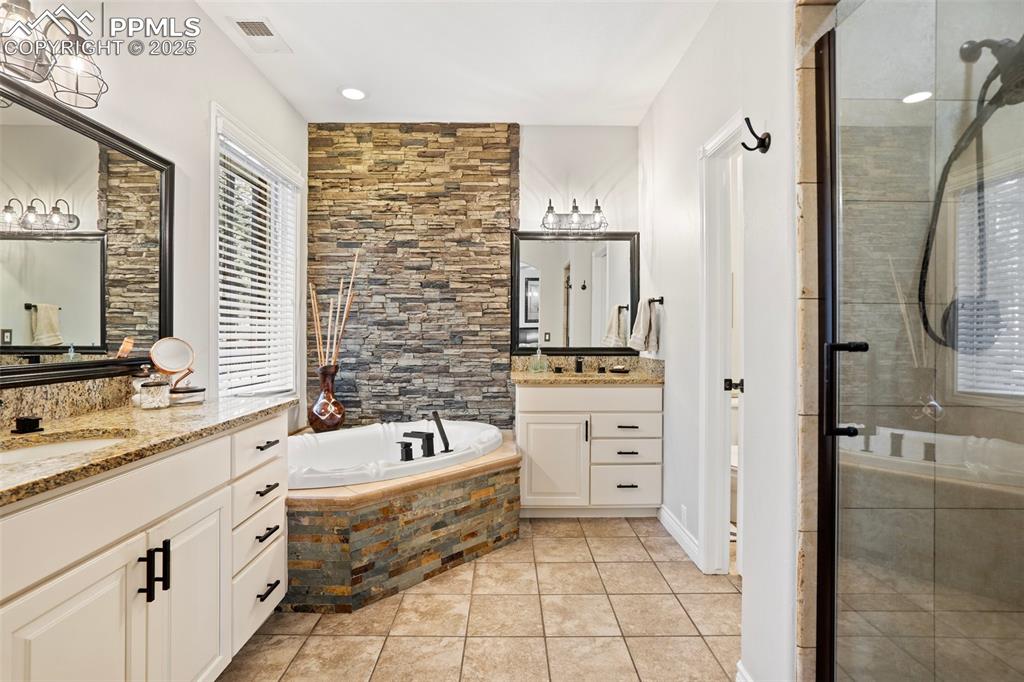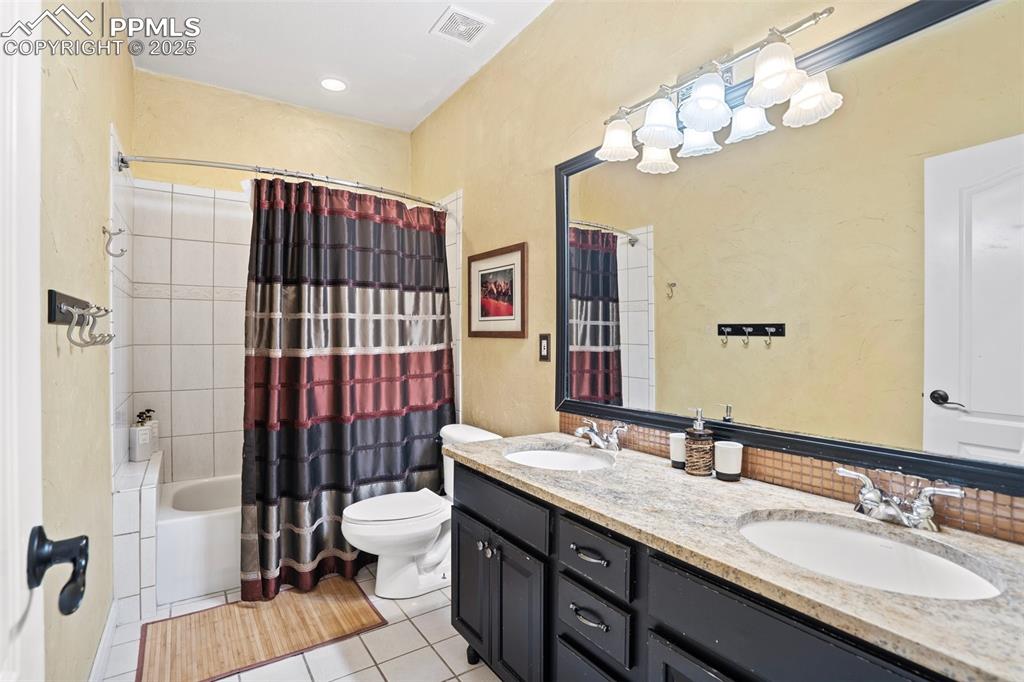19825 Twisted Pine Drive, Colorado Springs, CO, 80908

Front of Structure

Front of Structure

Entry

Entry

Great Room

Great Room

Great Room

Great Room

Great Room

Great Room

Dining Area

Kitchen

Kitchen

Kitchen

Kitchen

Kitchen

Dining Area

Dining Room

Master Bedroom

Master Bedroom

Master Bedroom

Master Bathroom

Bedroom

Bathroom

Bedroom

Bathroom

Laundry

Family Room

Family Room

Family Room

Family Room

Family Room

Family Room

Family Room

Bar

Media Room

Media Room

Bedroom

Bathroom

Exercise Room

Deck

Deck

Yard

Back of Structure

Back of Structure

Back of Structure

Yard

Aerial View
Disclaimer: The real estate listing information and related content displayed on this site is provided exclusively for consumers’ personal, non-commercial use and may not be used for any purpose other than to identify prospective properties consumers may be interested in purchasing.