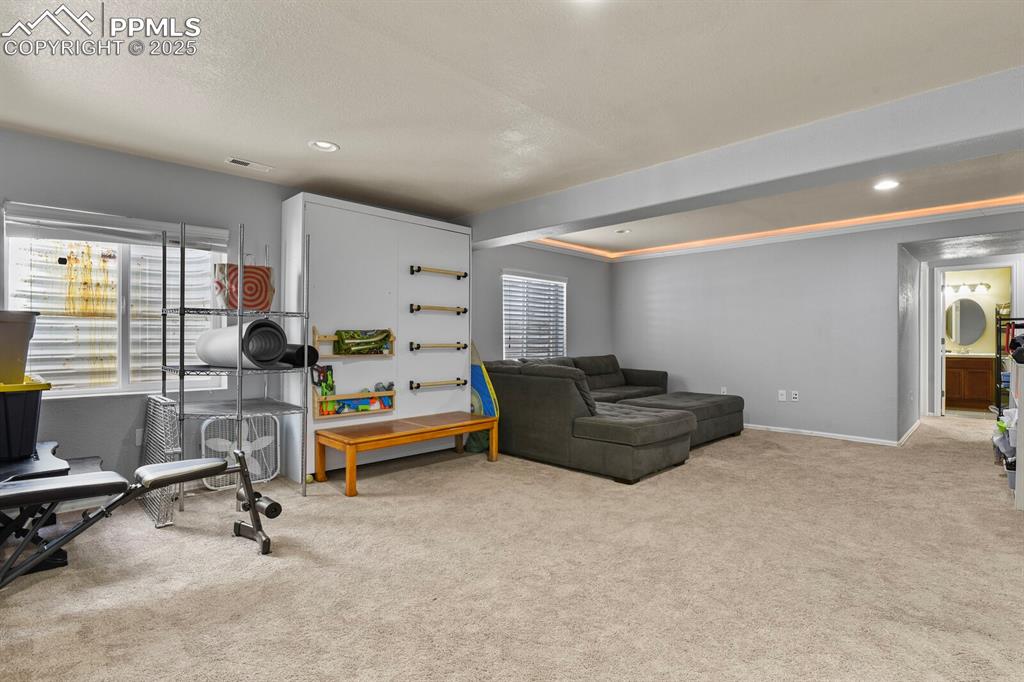10377 Mount Evans Drive, Peyton, CO, 80831

Front of Structure

Front of Structure

Entry

Bar

Bar

Bar

Kitchen

Kitchen

Kitchen

Living Room

Living Room

Living Room

Living Room

Dining Area

Bathroom

Bedroom

Bedroom

Bathroom

Bedroom

Living Room

Living Room

Bedroom

Bathroom

Office

Laundry

Out Buildings

Back of Structure
Disclaimer: The real estate listing information and related content displayed on this site is provided exclusively for consumers’ personal, non-commercial use and may not be used for any purpose other than to identify prospective properties consumers may be interested in purchasing.