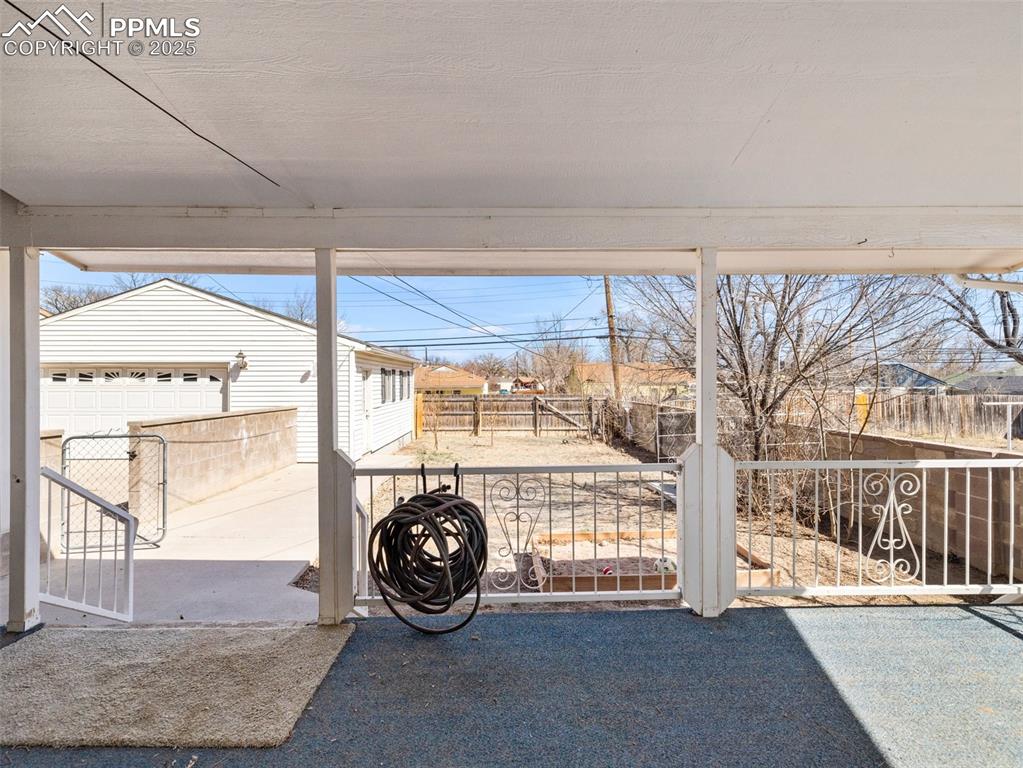2940 Norwich Avenue, Pueblo, CO, 81008

Front of Structure

Front of Structure

Other

Other

Living Room

Other

Kitchen

Kitchen

Kitchen

Living Room

Entry

Entry

Living Room

Bathroom

Other

Other

Basement

Other

Bedroom

Other

Bedroom

Other

Basement

Bedroom

Other

Laundry

Front of Structure

Front of Structure

Patio

Yard

Garage

Back of Structure

Floor Plan
Disclaimer: The real estate listing information and related content displayed on this site is provided exclusively for consumers’ personal, non-commercial use and may not be used for any purpose other than to identify prospective properties consumers may be interested in purchasing.