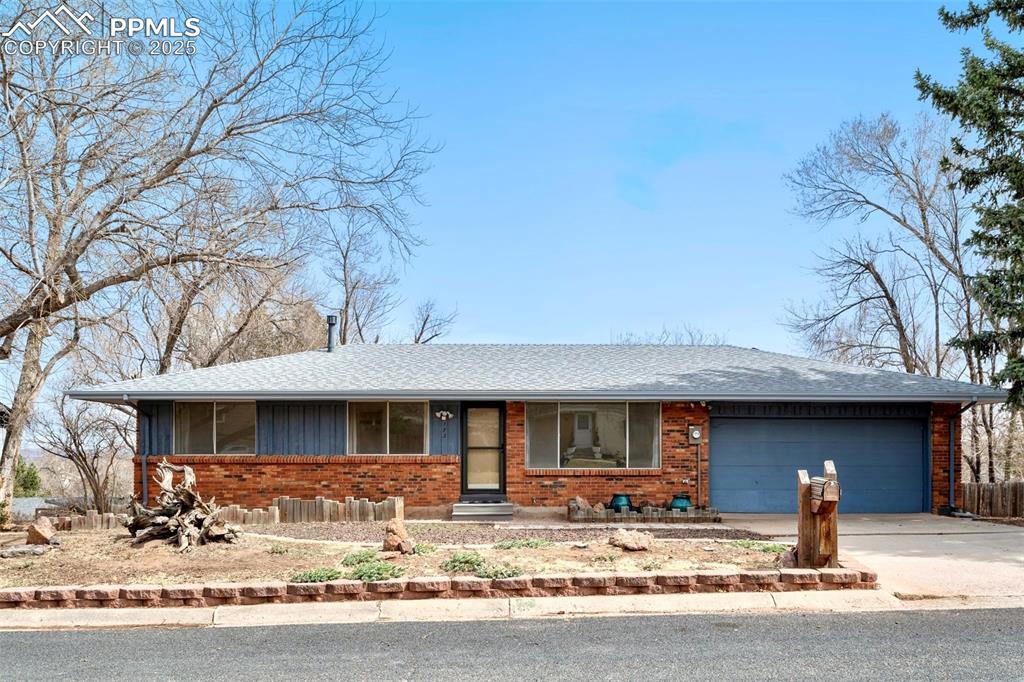173 Clarksley Road, Manitou Springs, CO, 80829

Single story home with an attached garage, brick siding, and driveway

Property view of mountains

View of front of property featuring brick siding, board and batten siding, and a shingled roof

Virtually staged

Other

Virtually Staged

Empty room with a ceiling fan, light colored carpet, and visible vents

Kitchen with light wood-type flooring, stainless steel appliances, white cabinetry, and a sink

Kitchen featuring light stone countertops, dishwasher, decorative backsplash, white cabinetry, and a sink

Kitchen featuring light stone counters, white cabinets, appliances with stainless steel finishes, and tasteful backsplash

Kitchen featuring light wood-style flooring, a sink, backsplash, appliances with stainless steel finishes, and white cabinets

Kitchen with a sink, light stone counters, stainless steel dishwasher, tasteful backsplash, and white cabinets

Wooden terrace with visible vents

Virtually Staged

Unfurnished room featuring light wood finished floors, visible vents, and baseboards

Bathroom with shower combination, toilet, and a sink

Virtually Staged

Spare room with visible vents, baseboards, and light wood finished floors

Bathroom featuring toilet, vanity, hardwood / wood-style floors, wainscoting, and tile walls

Virtually Staged

Empty room with light wood-style flooring, baseboards, and visible vents

Virtually Staged

Below grade area with visible vents, baseboards, light colored carpet, and stairs

Virtually Staged

Bathroom featuring vanity, wood finished floors, baseboards, walk in shower, and toilet

Full bathroom featuring a tile shower, toilet, and vanity

Unfurnished room with visible vents, light colored carpet, and baseboards

Virtually Staged

Other angel

Below grade area with carpet flooring and visible vents

Basement featuring visible vents, baseboards, and light colored carpet

Laundry area featuring washer and dryer, laundry area, and baseboards

Wooden terrace featuring stairway and fence

Property view of mountains

Property view of mountains featuring a residential view

Back of house featuring brick siding, a deck with mountain view, and a shingled roof

Single story home featuring brick siding, concrete driveway, and an attached garage

Wooden terrace with stairs and fence

View of deck

Back of house with brick siding, stairway, and a deck

Rear view of property featuring brick siding, stairs, and fence

Ranch-style house with a garage, brick siding, concrete driveway, and a shingled roof

Drone / aerial view featuring a residential view and a mountain view

Birds eye view of property with a mountain view and a residential view
Disclaimer: The real estate listing information and related content displayed on this site is provided exclusively for consumers’ personal, non-commercial use and may not be used for any purpose other than to identify prospective properties consumers may be interested in purchasing.