7659 Marmot Point, Colorado Springs, CO, 80922

Ranch-style house featuring concrete driveway

Garage with concrete driveway

Ranch-style home featuring a garage and concrete driveway

View of doorway to property

Living room with carpet floors and vaulted ceiling

Living room with a ceiling fan, carpet floors, baseboards, and vaulted ceiling
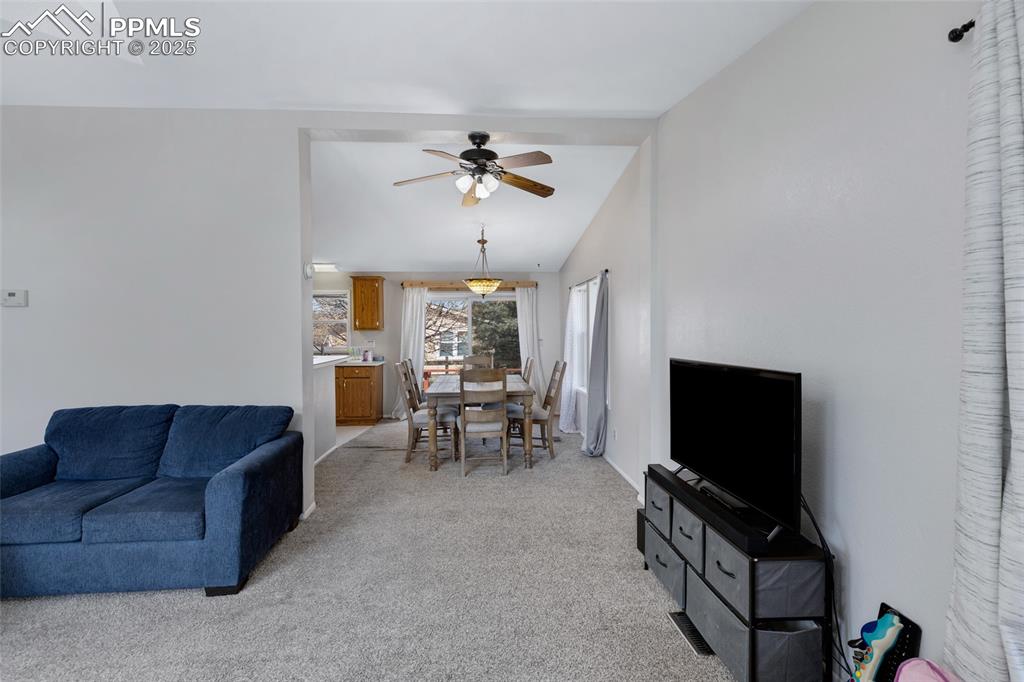
Living area with lofted ceiling, ceiling fan, and light colored carpet
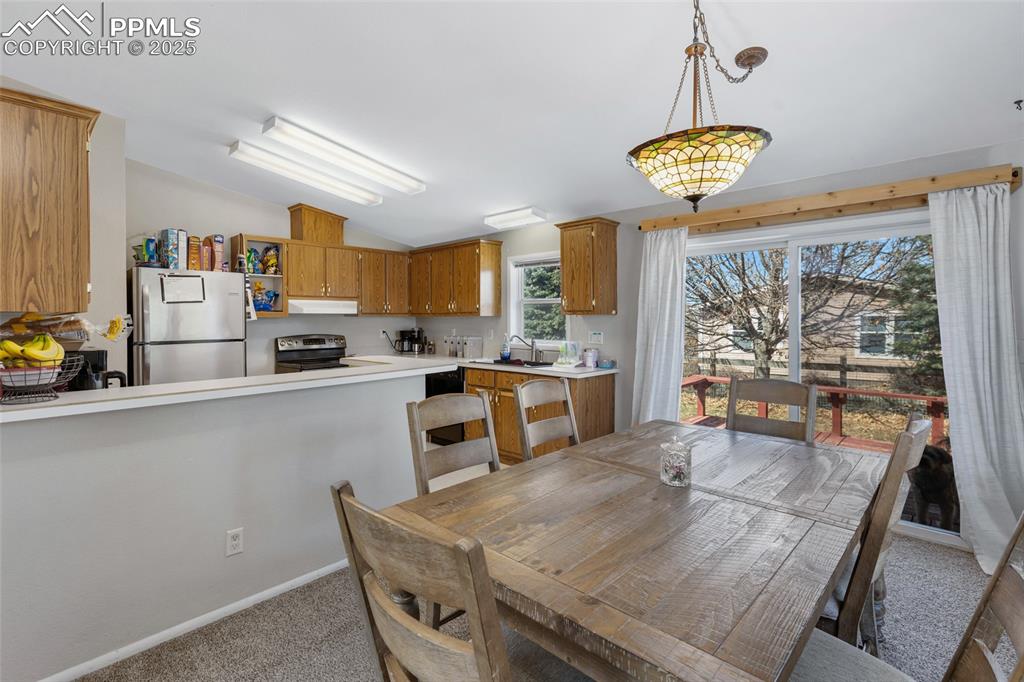
Dining space with baseboards, vaulted ceiling, and light carpet
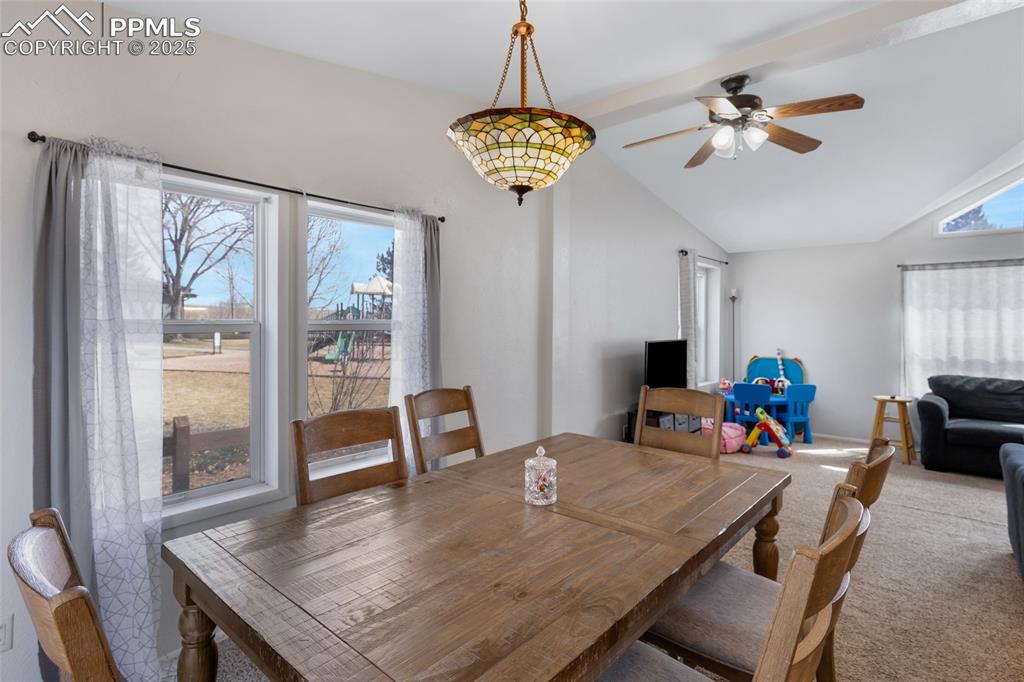
Carpeted dining area with a ceiling fan and vaulted ceiling
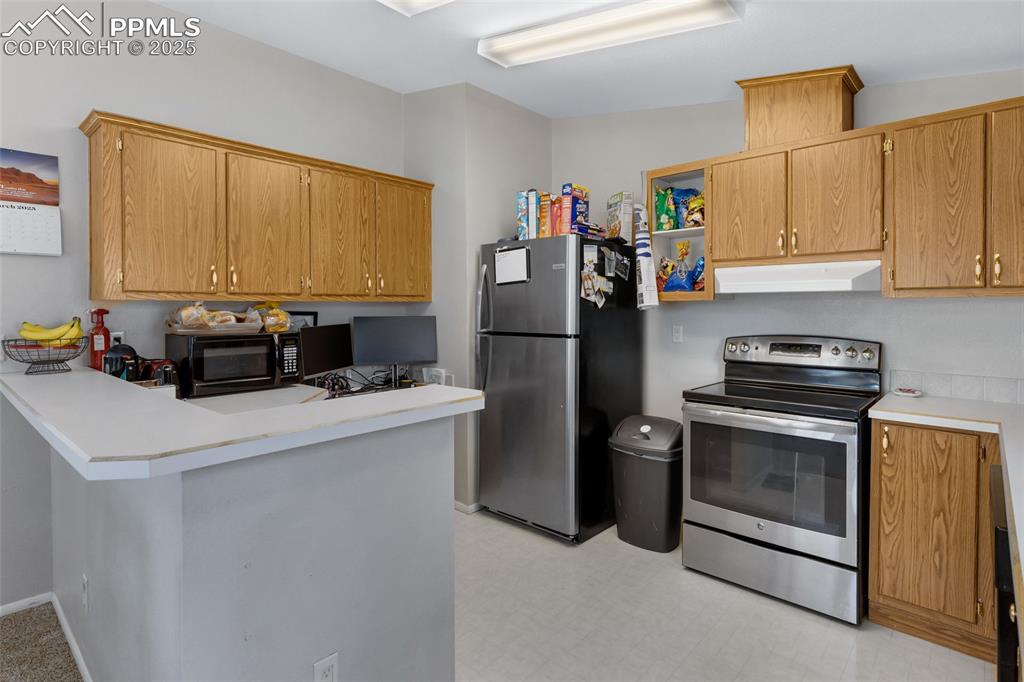
Kitchen with light countertops, a peninsula, stainless steel appliances, and under cabinet range hood
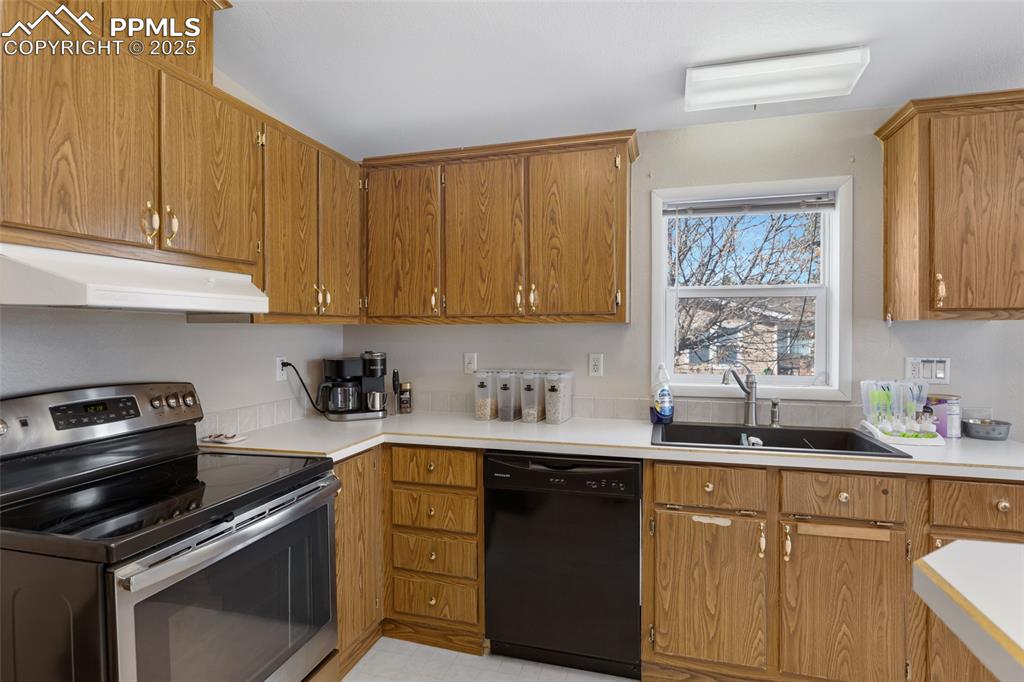
Kitchen featuring light countertops, dishwasher, stainless steel range with electric cooktop, under cabinet range hood, and a sink
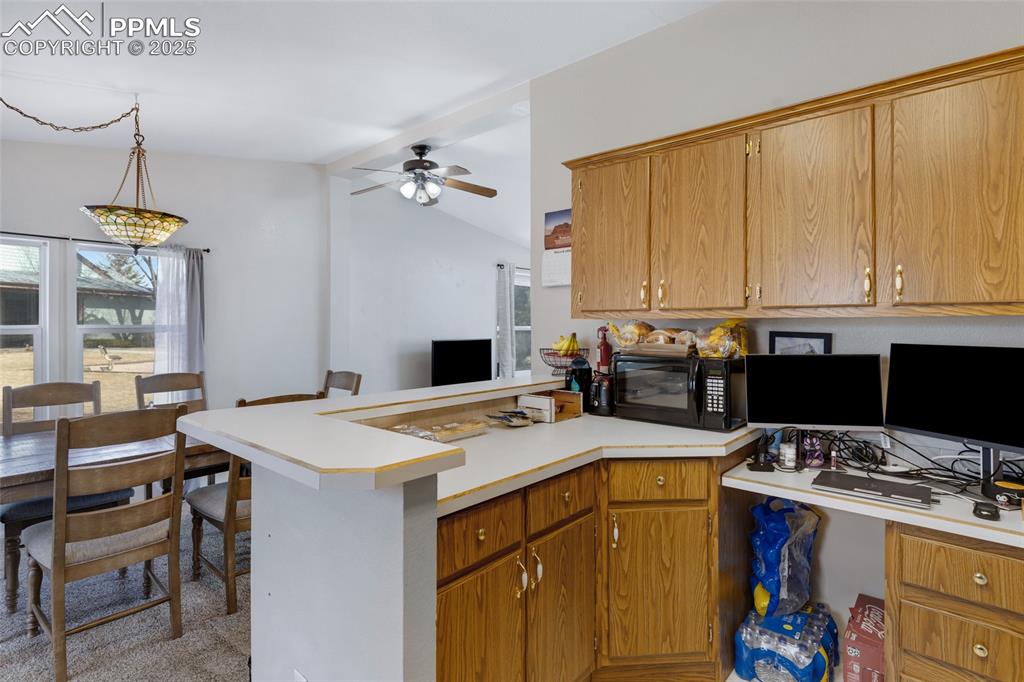
Kitchen featuring light countertops, a peninsula, a ceiling fan, lofted ceiling, and black microwave
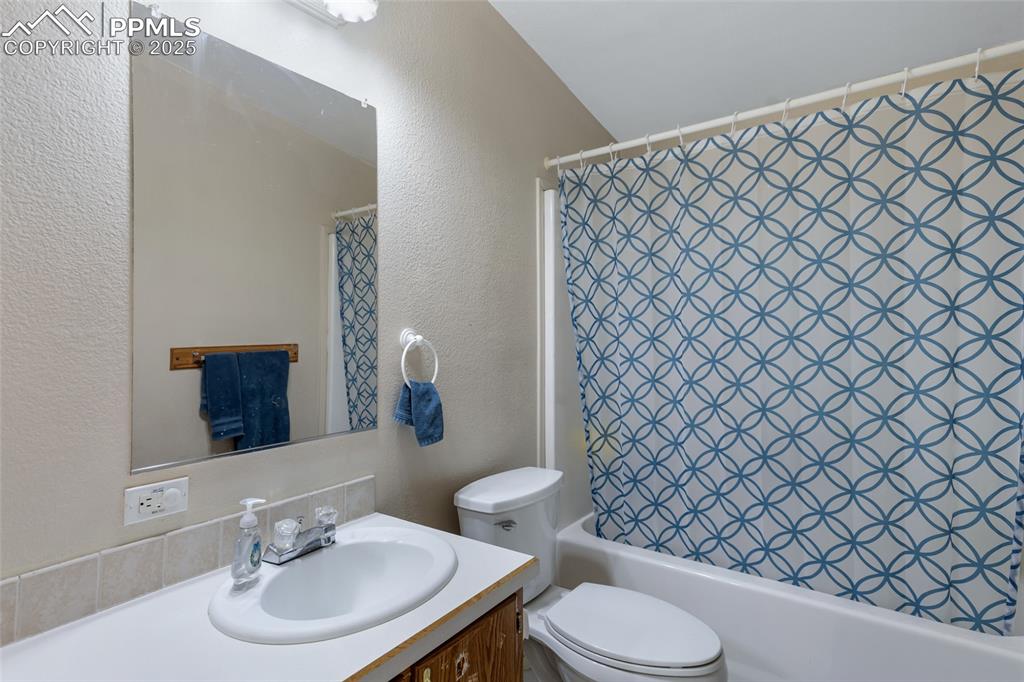
Full bath featuring toilet, vanity, a textured wall, and shower / bathtub combination with curtain
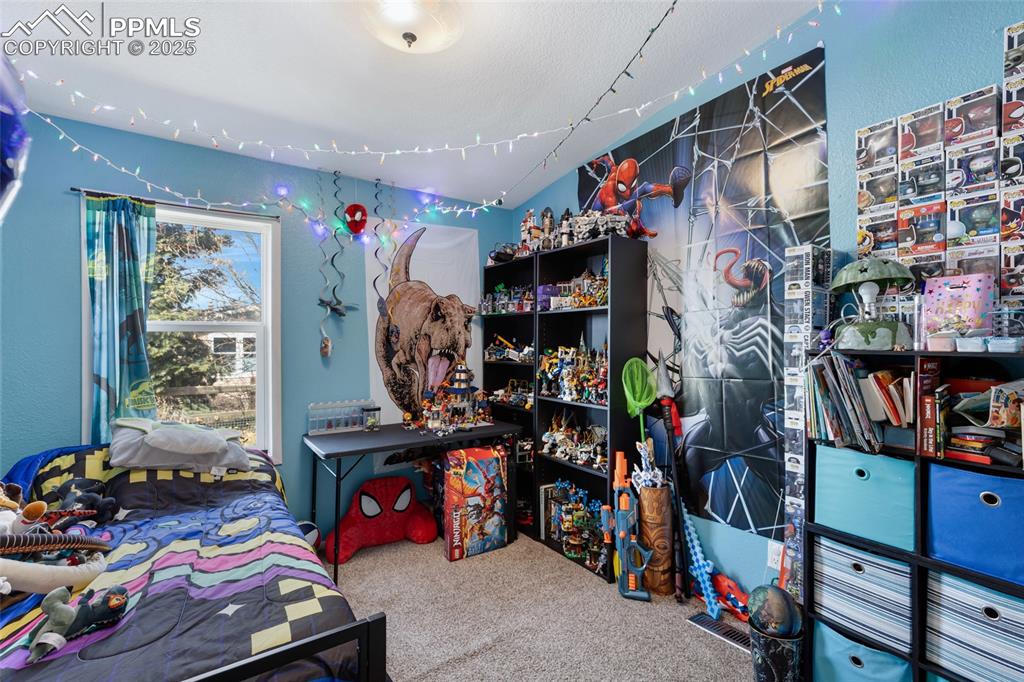
Carpeted bedroom with a textured wall
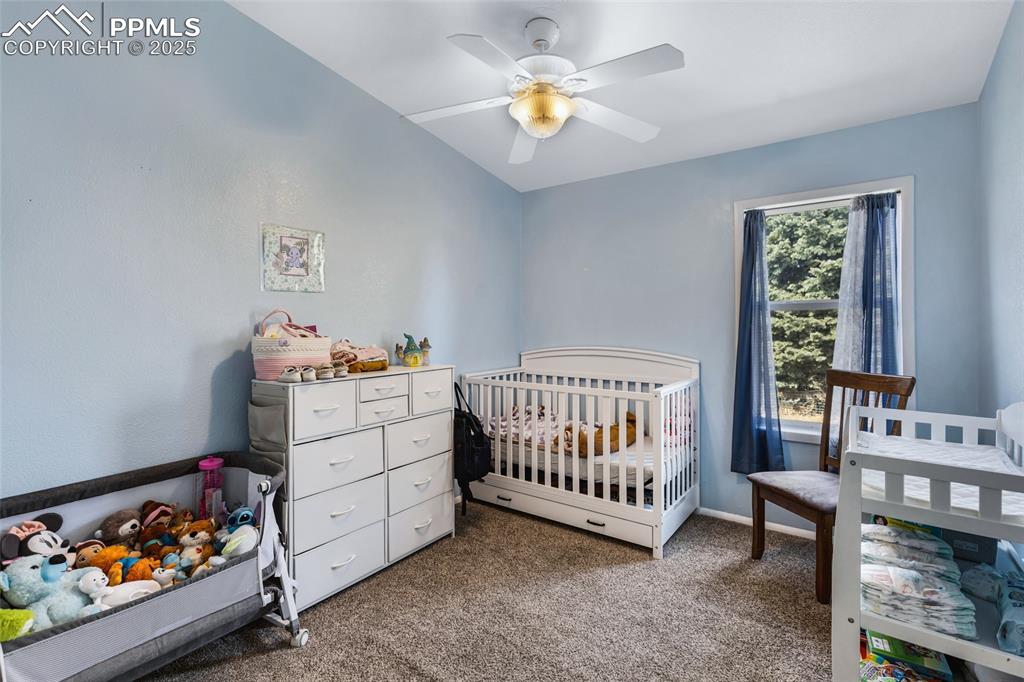
Bedroom featuring a ceiling fan, carpet, and baseboards
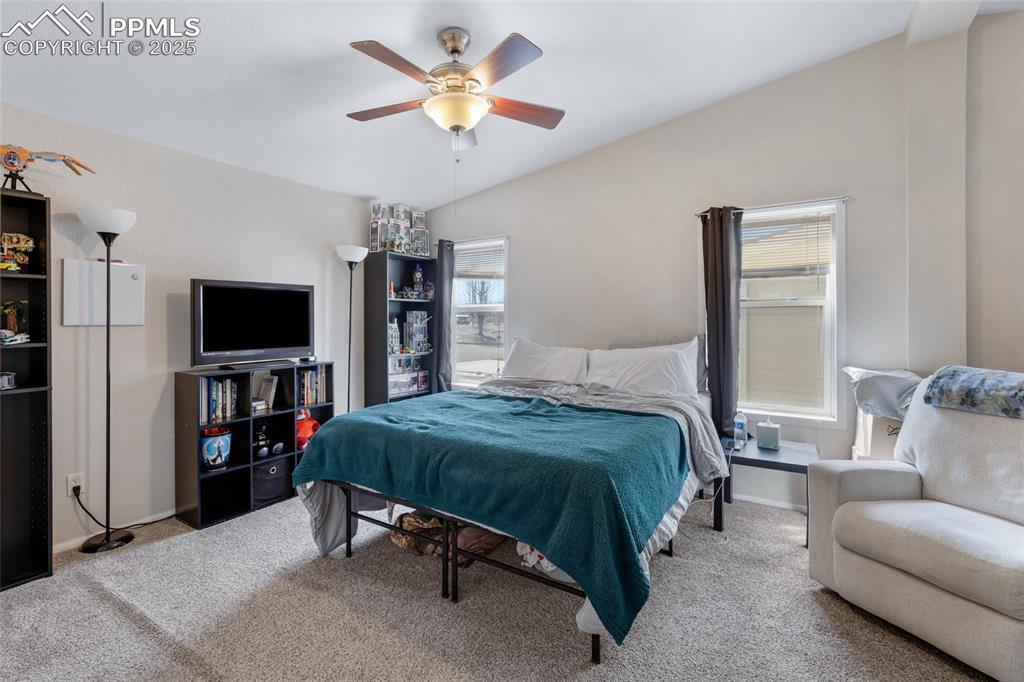
Bedroom with carpet flooring, baseboards, lofted ceiling, and ceiling fan
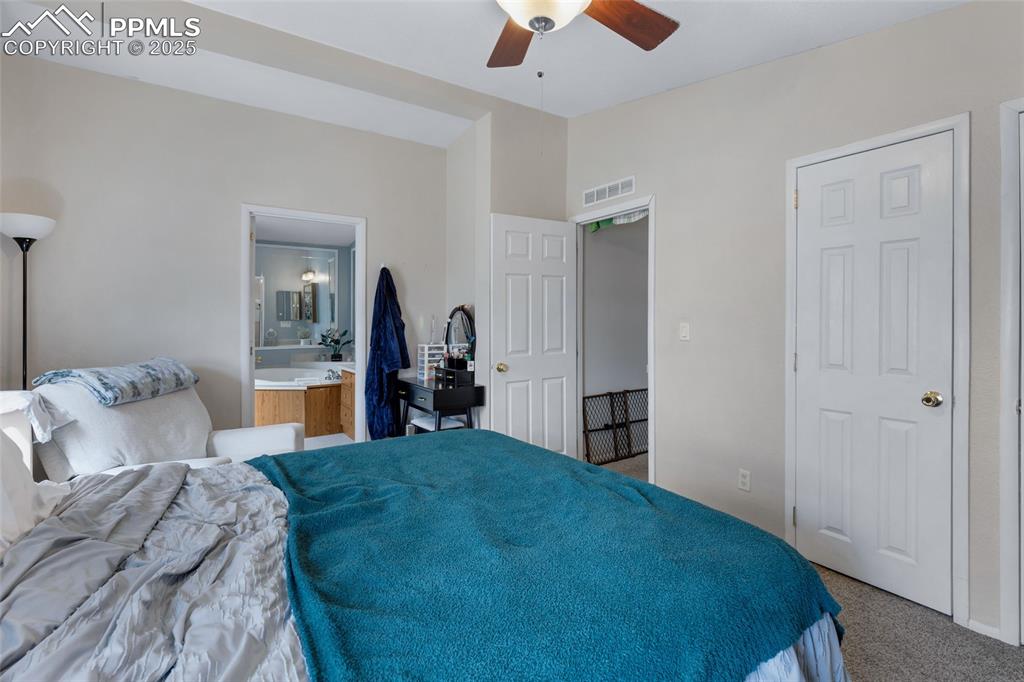
Carpeted bedroom with ensuite bathroom, visible vents, and a ceiling fan
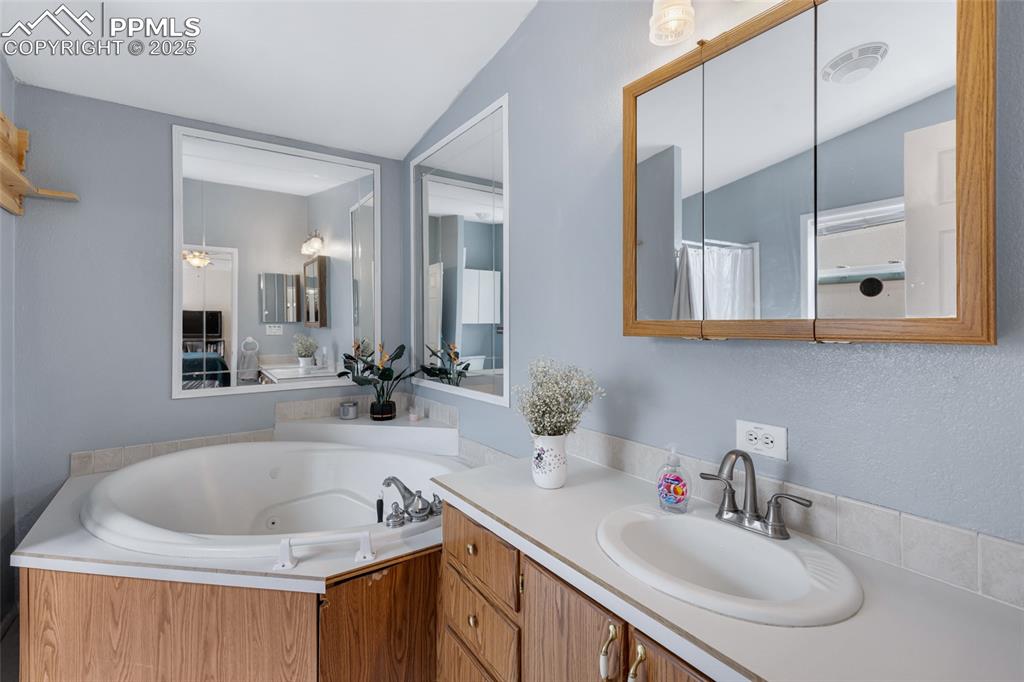
Full bathroom featuring a tub with jets, vaulted ceiling, and vanity
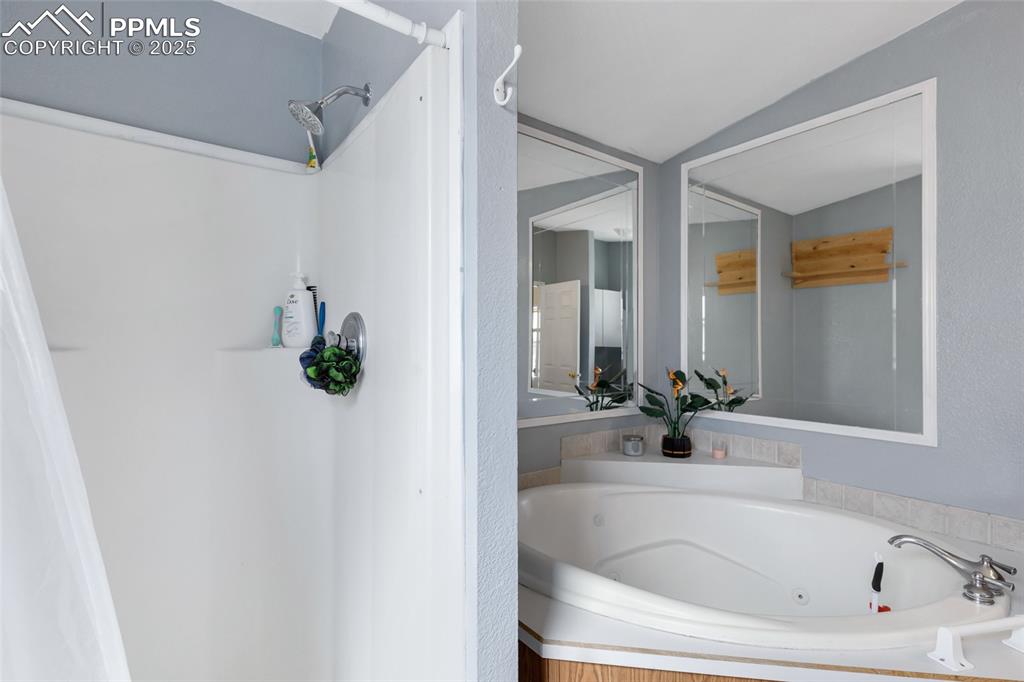
Bathroom with vaulted ceiling, a whirlpool tub, and walk in shower
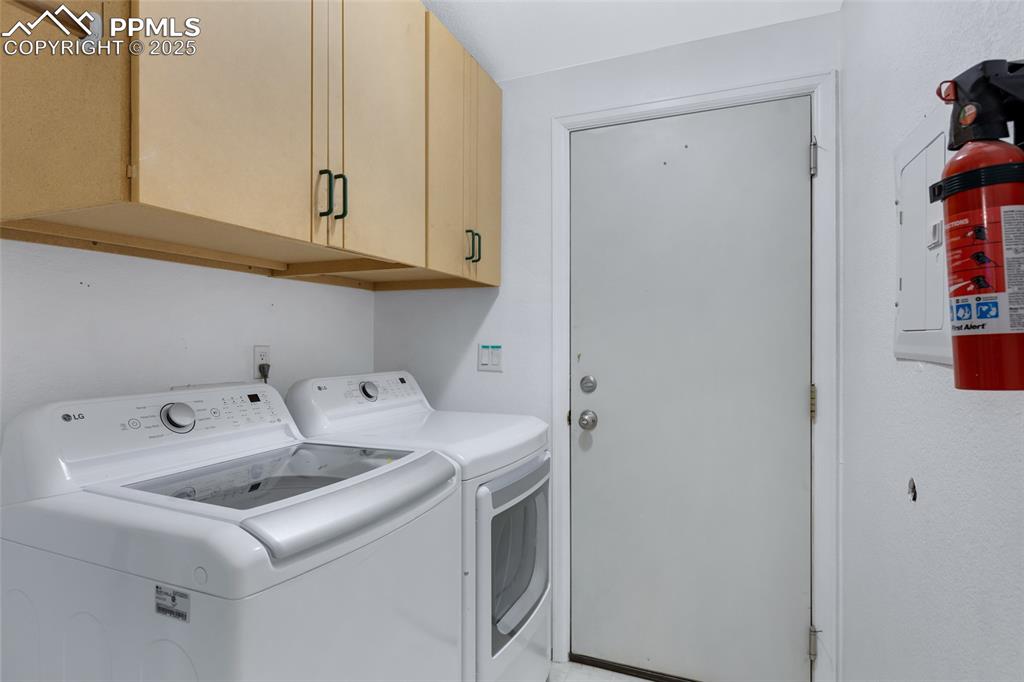
Laundry room featuring independent washer and dryer and cabinet space
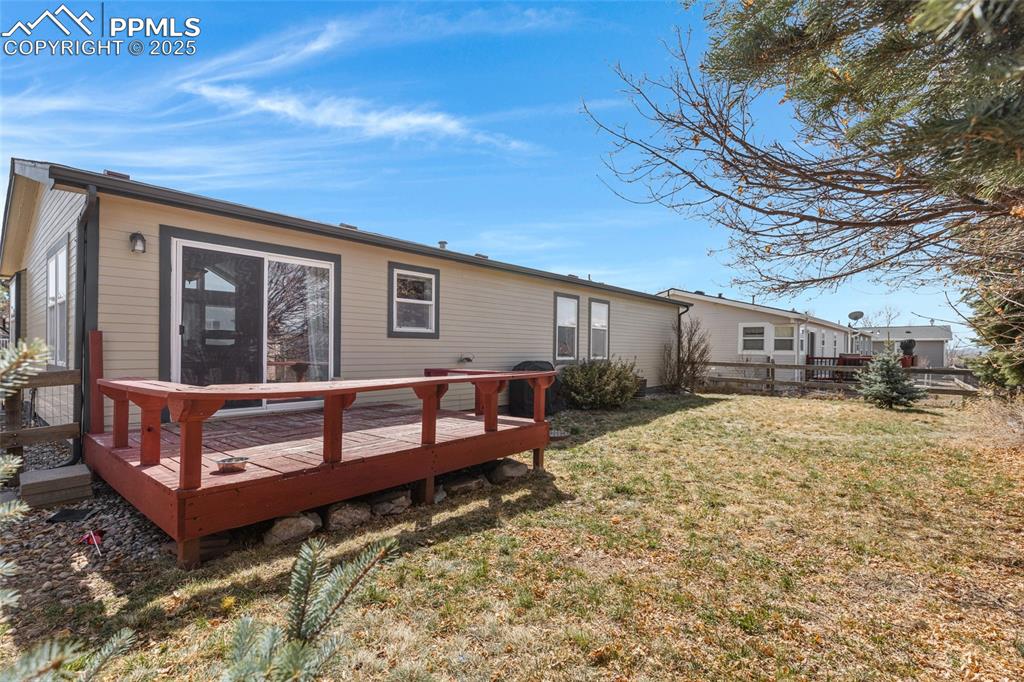
Rear view of property featuring a wooden deck and a lawn
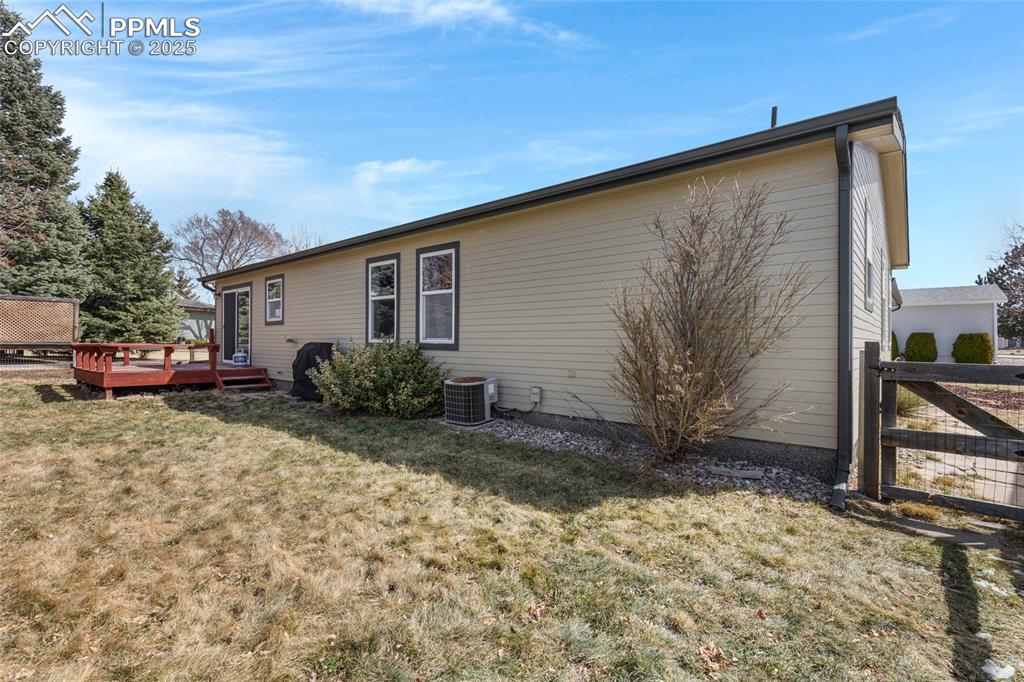
Back of house featuring fence, a wooden deck, central AC unit, and a yard
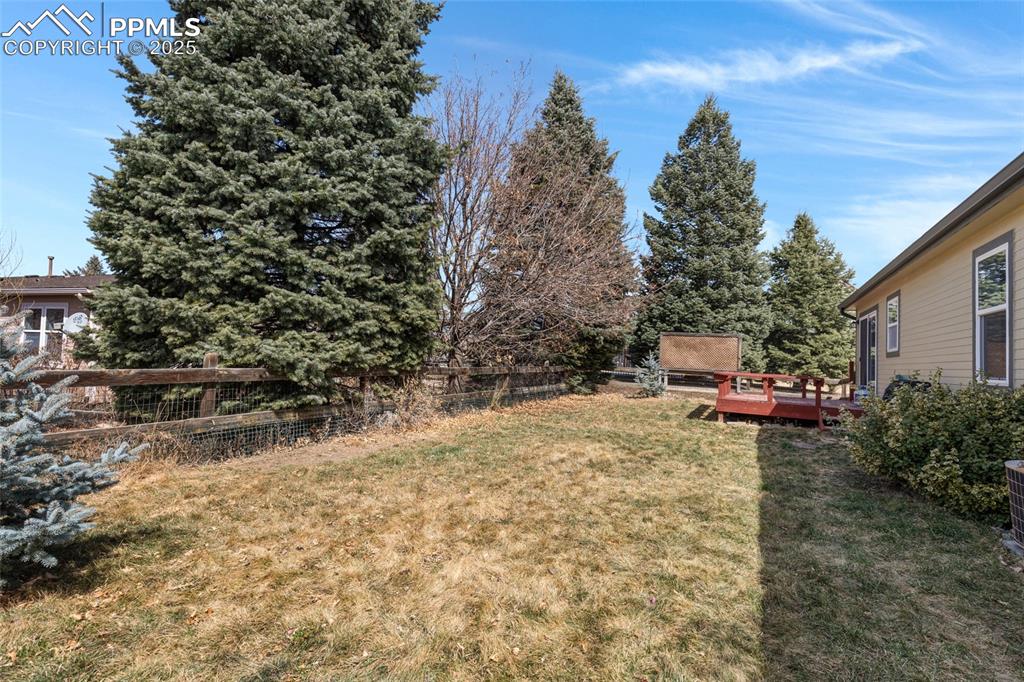
View of yard with a wooden deck and fence
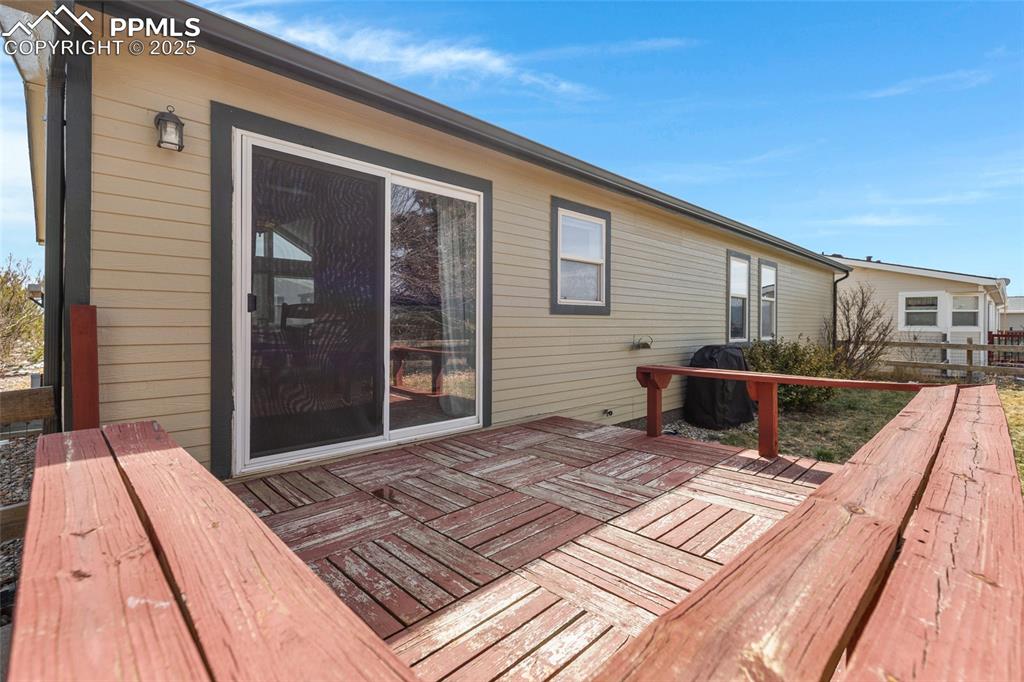
View of wooden deck
Disclaimer: The real estate listing information and related content displayed on this site is provided exclusively for consumers’ personal, non-commercial use and may not be used for any purpose other than to identify prospective properties consumers may be interested in purchasing.