13962 Rivercrest Circle, Colorado Springs, CO, 80921
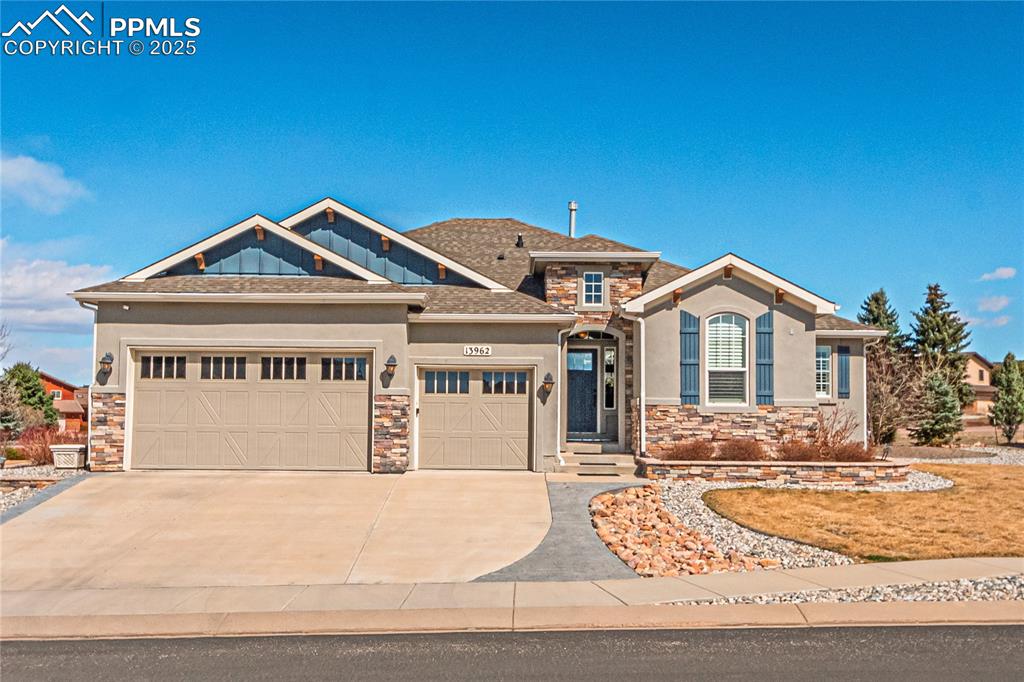
View of front facade with stucco siding, driveway, stone siding, a shingled roof, and a garage
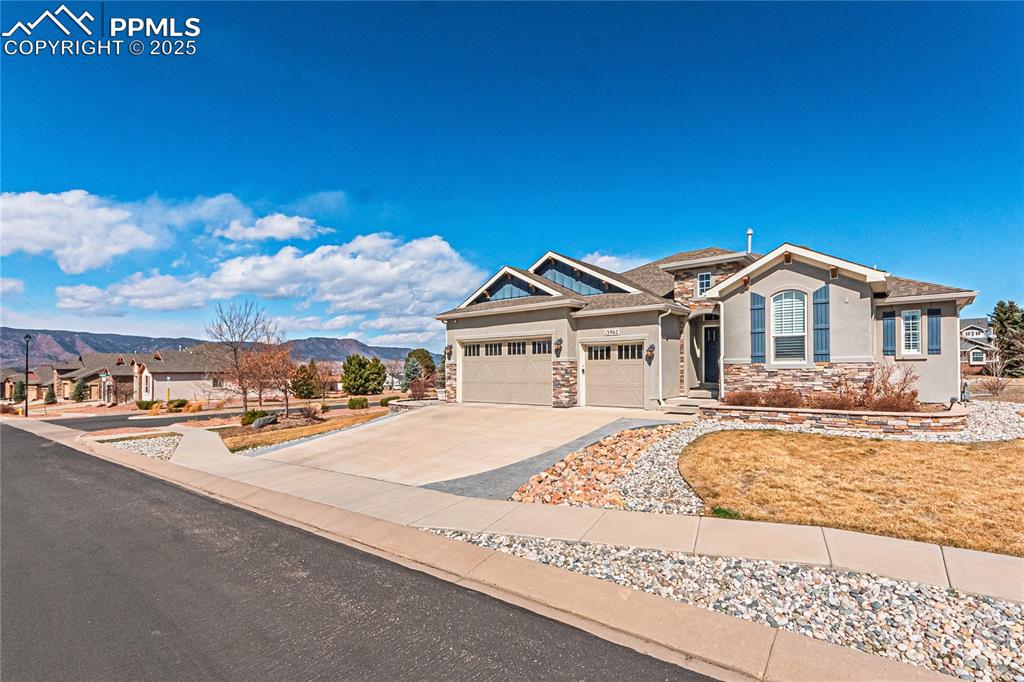
View of front facade featuring a mountain view, stucco siding, a garage, stone siding, and driveway
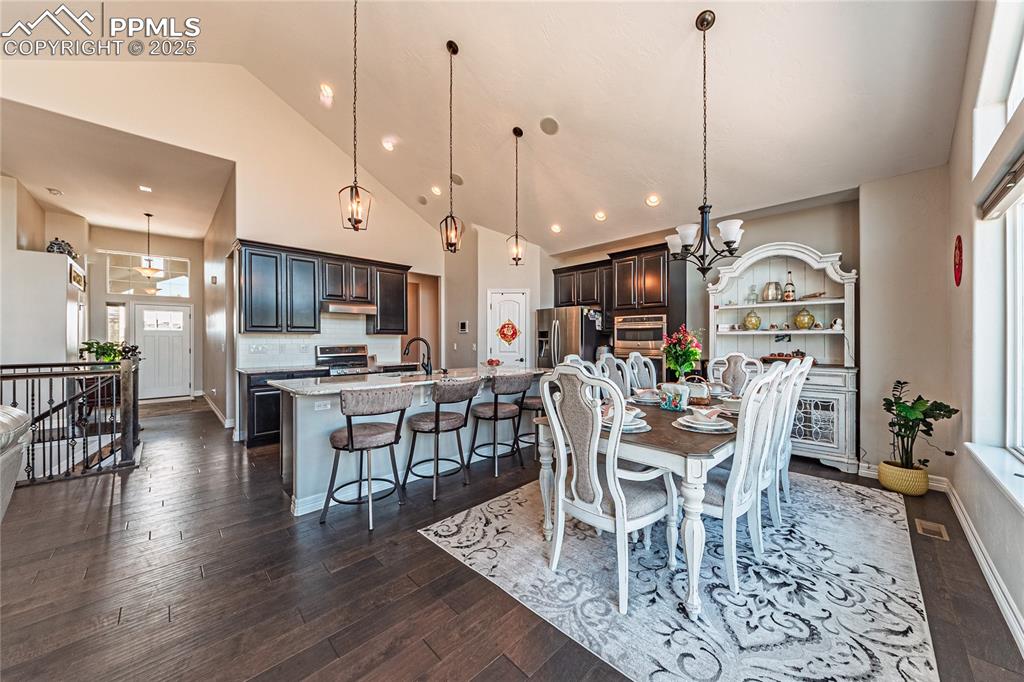
Dining room featuring a wealth of natural light, high vaulted ceiling, dark wood finished floors, baseboards, and a chandelier
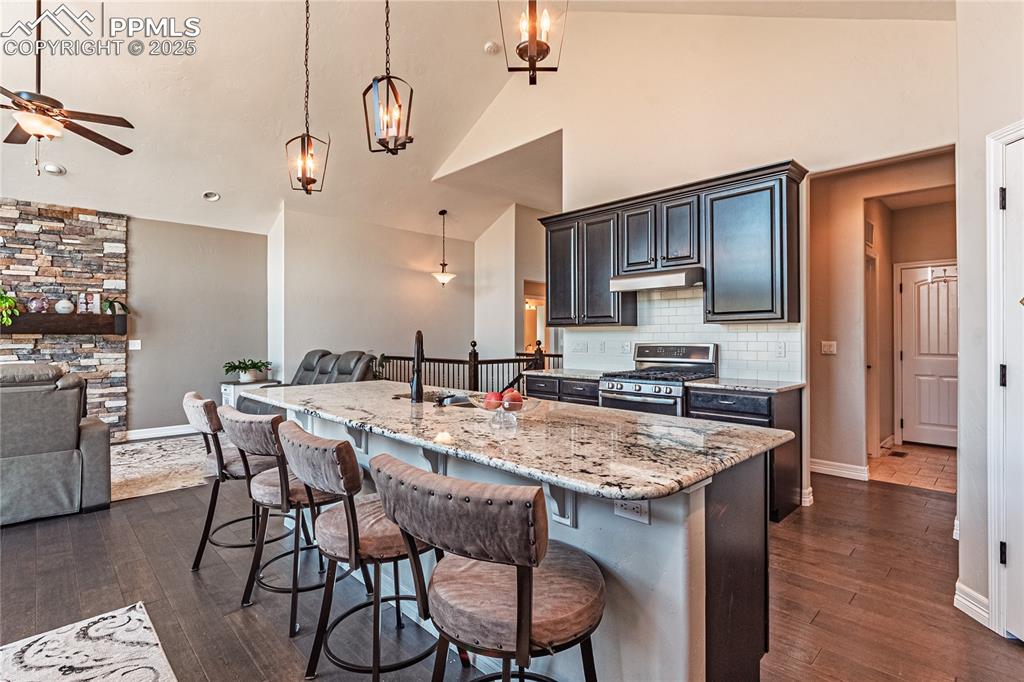
Kitchen featuring under cabinet range hood, stainless steel gas stove, open floor plan, and light stone countertops
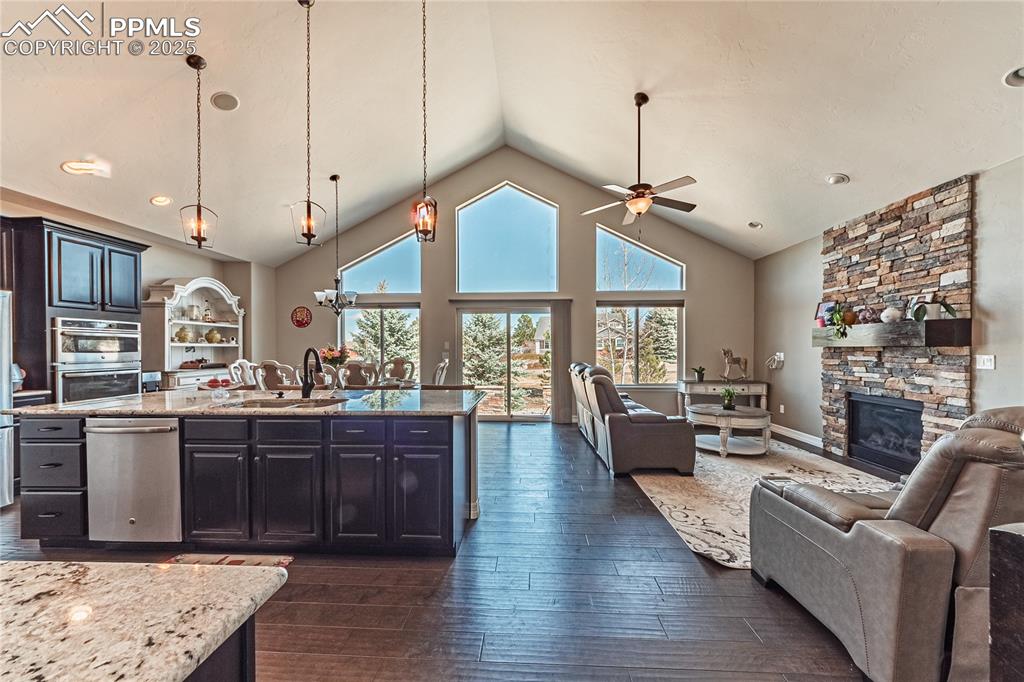
Kitchen with dark wood-type flooring, ceiling fan, open floor plan, a stone fireplace, and a sink
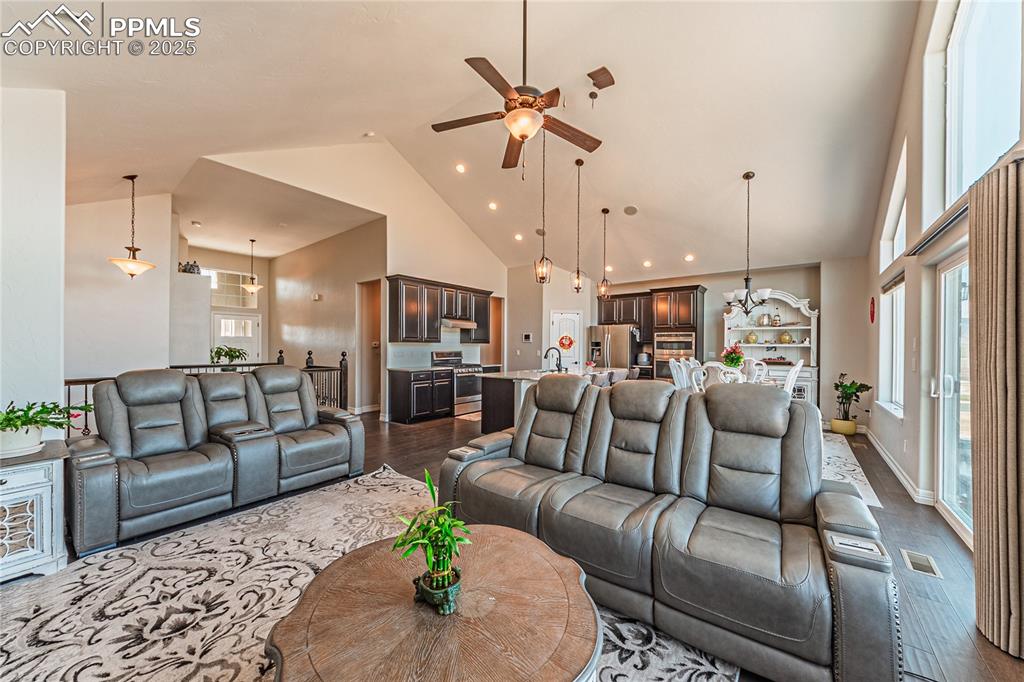
Living area with baseboards, visible vents, high vaulted ceiling, dark wood finished floors, and ceiling fan
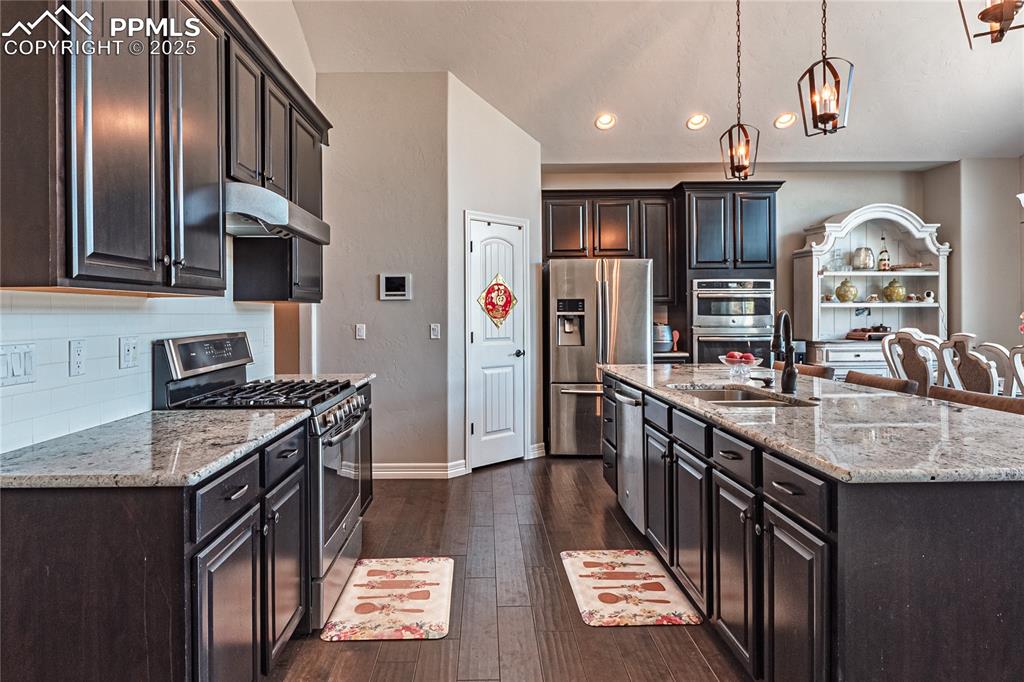
Kitchen with dark wood-type flooring, under cabinet range hood, stainless steel appliances, decorative backsplash, and light stone countertops
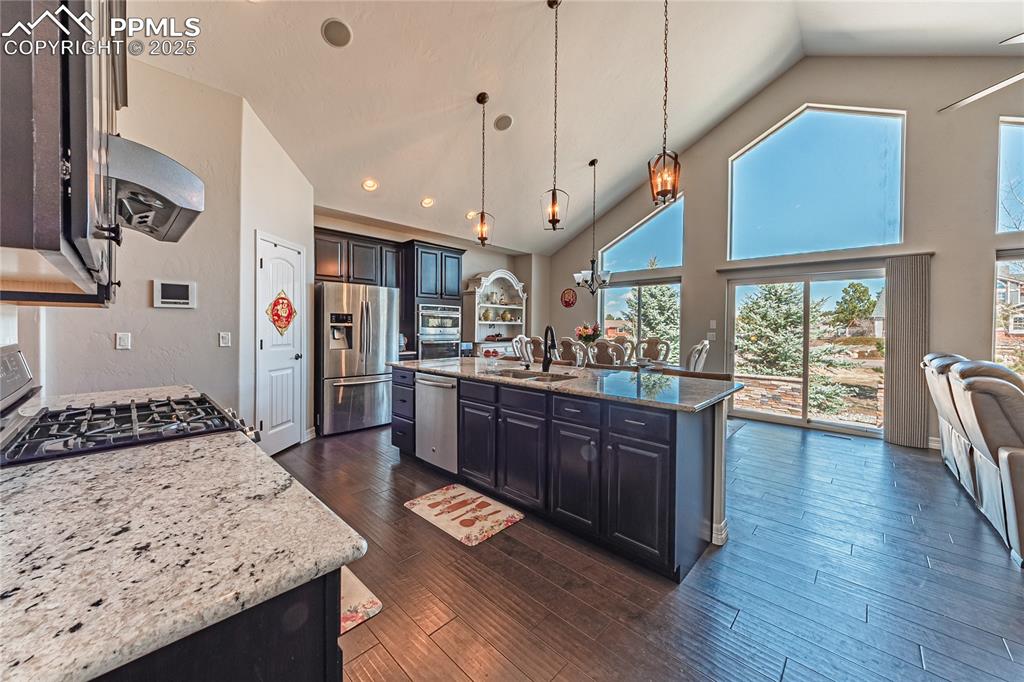
Kitchen featuring light stone countertops, dark wood-style flooring, a sink, stainless steel appliances, and exhaust hood
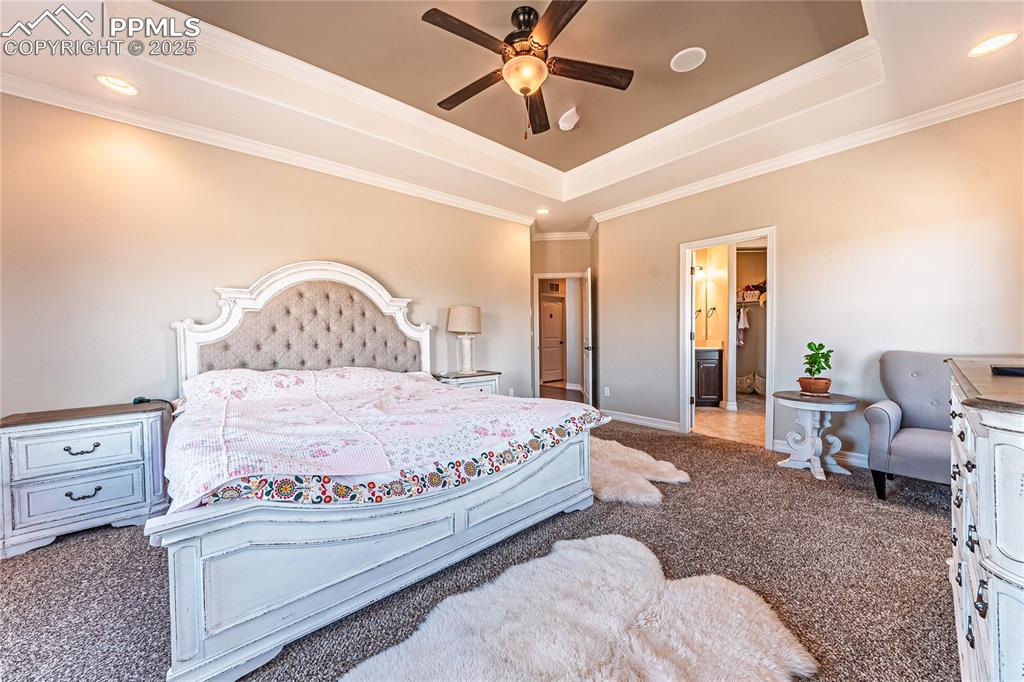
Bedroom featuring baseboards, recessed lighting, ornamental molding, a raised ceiling, and carpet flooring
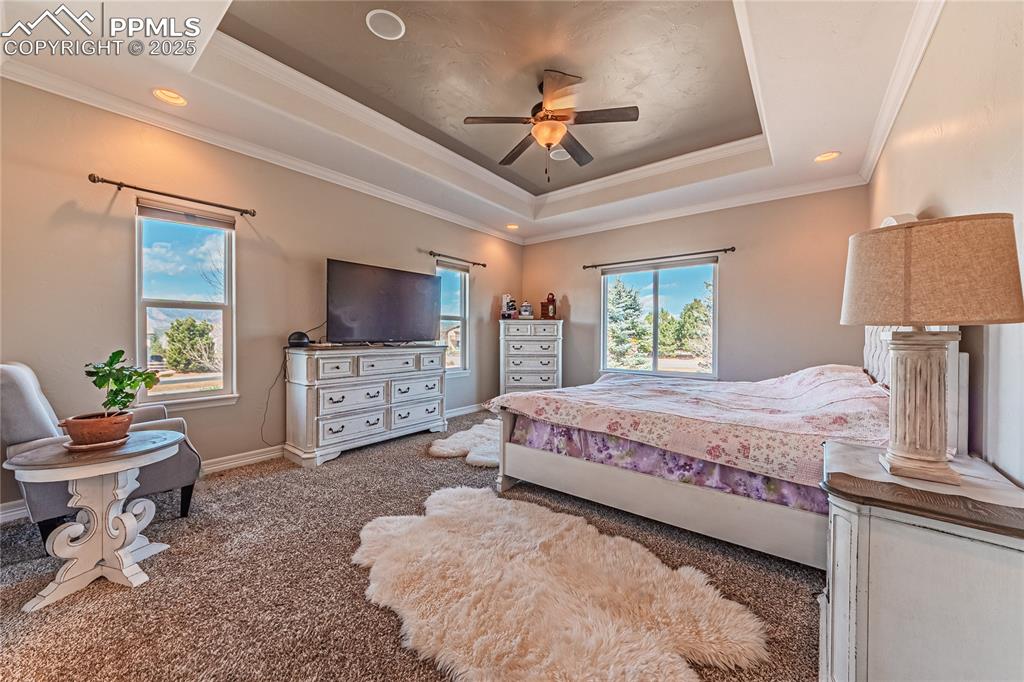
Bedroom with a ceiling fan, a tray ceiling, carpet, crown molding, and baseboards
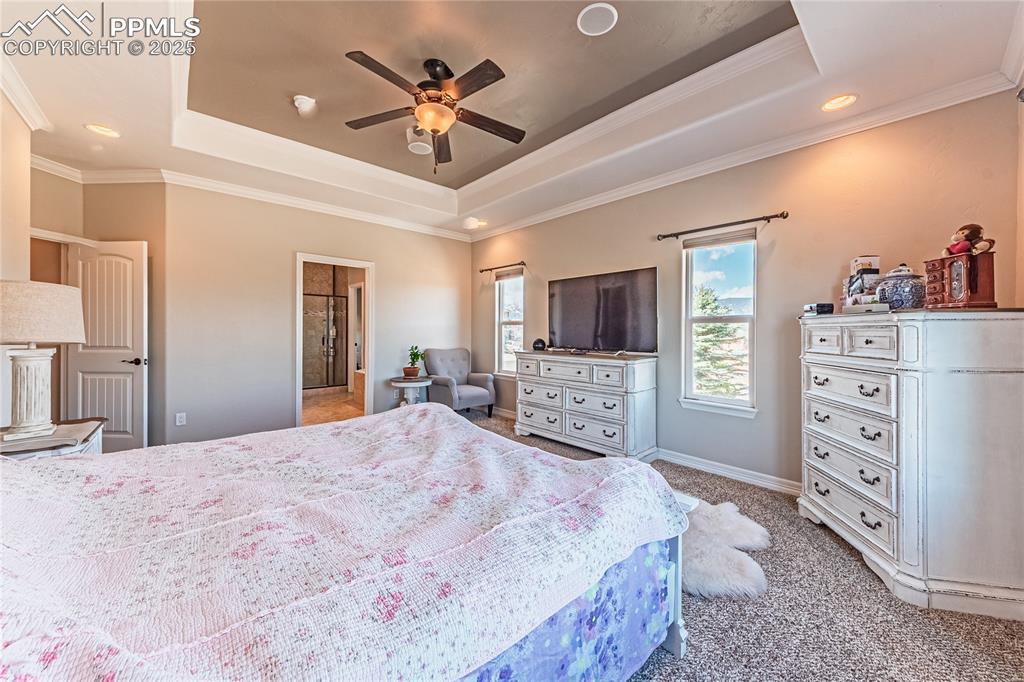
Bedroom featuring light colored carpet, baseboards, crown molding, and a tray ceiling
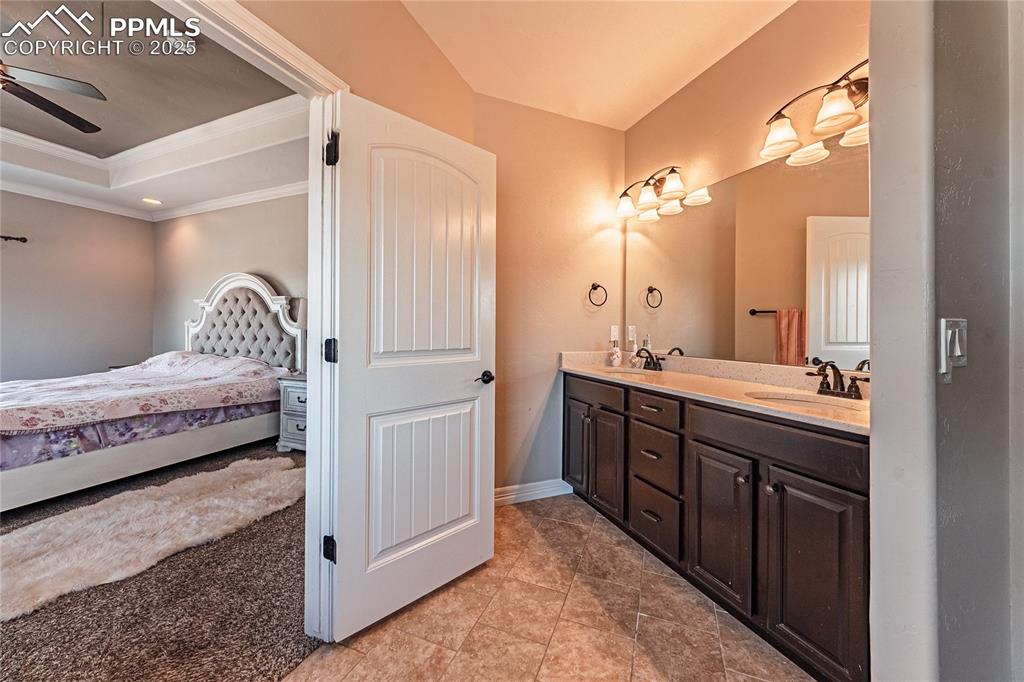
Ensuite bathroom featuring crown molding, a tray ceiling, ensuite bath, a ceiling fan, and a sink
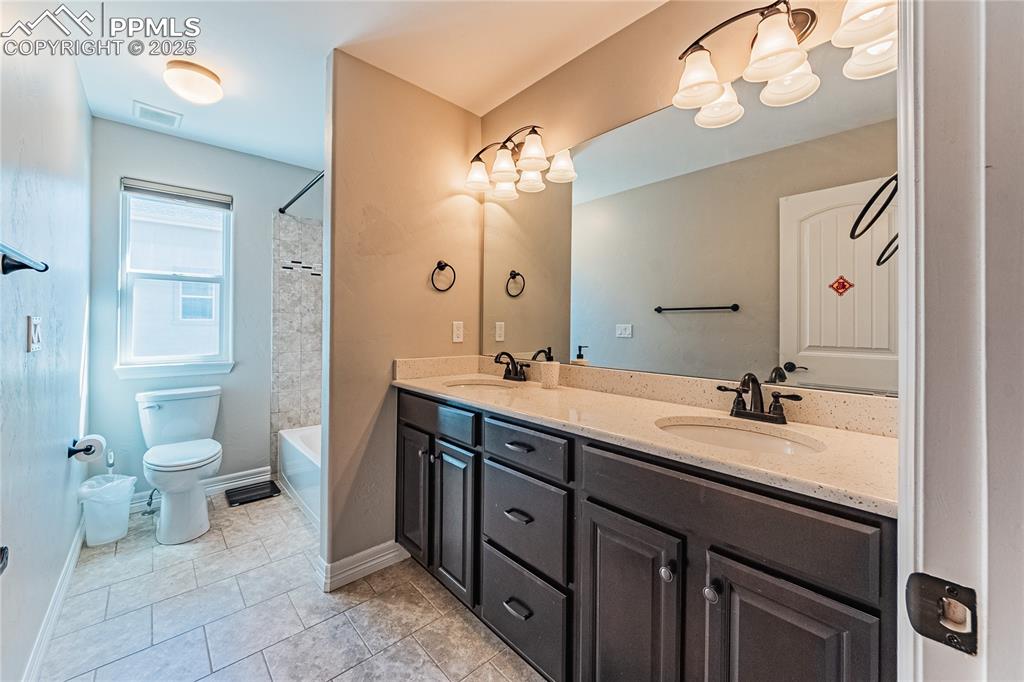
Full bath with double vanity, visible vents, toilet, and a sink
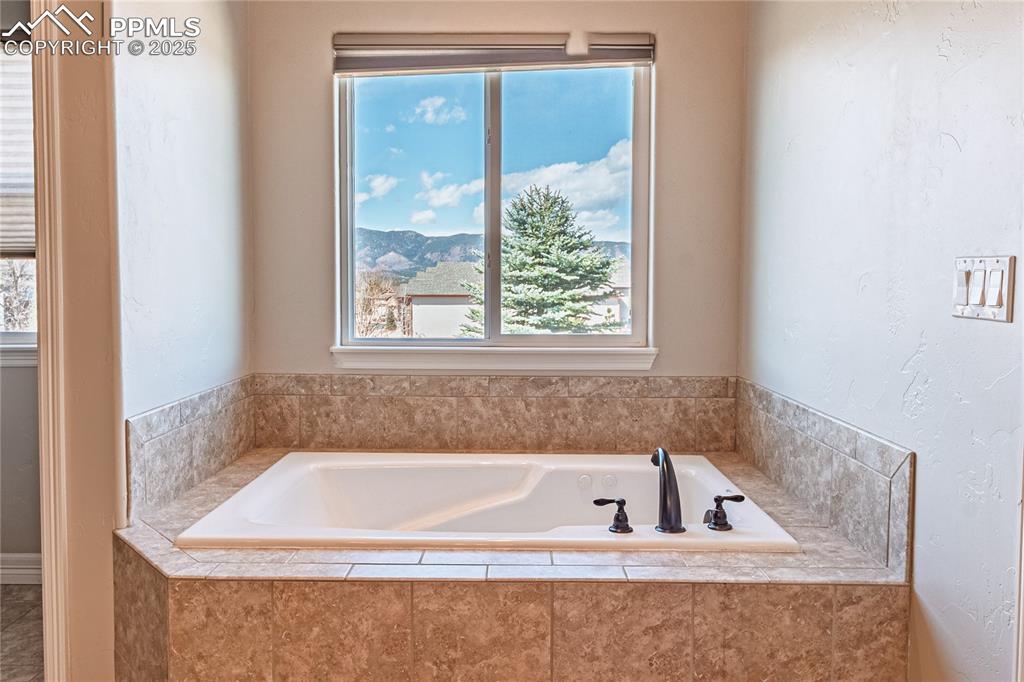
Bathroom with a bath
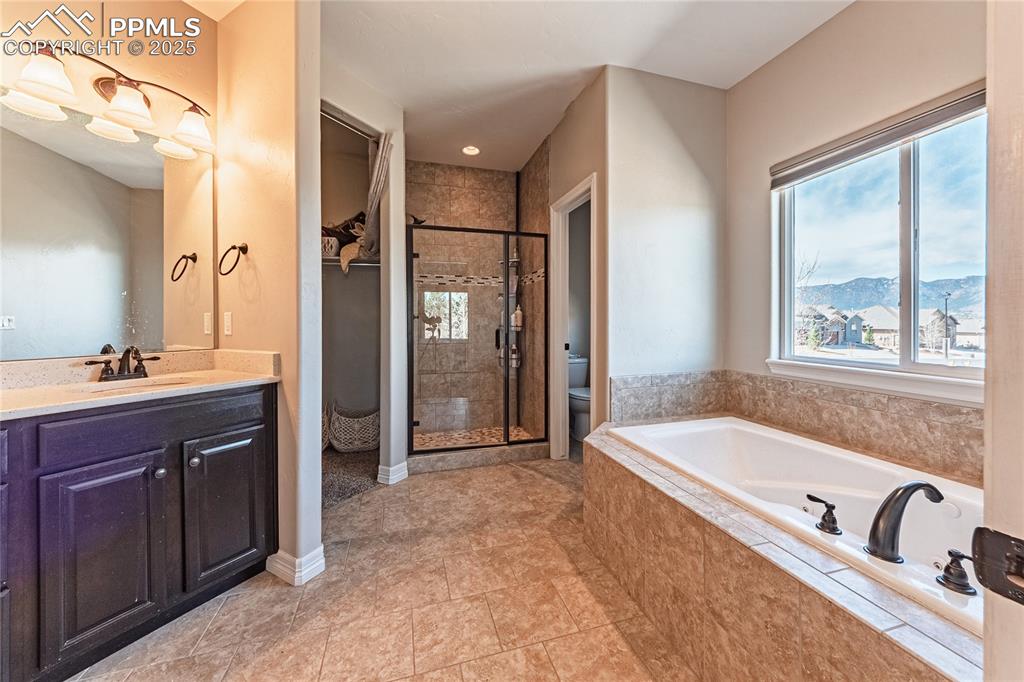
Bathroom featuring toilet, a stall shower, a bath, a mountain view, and vanity
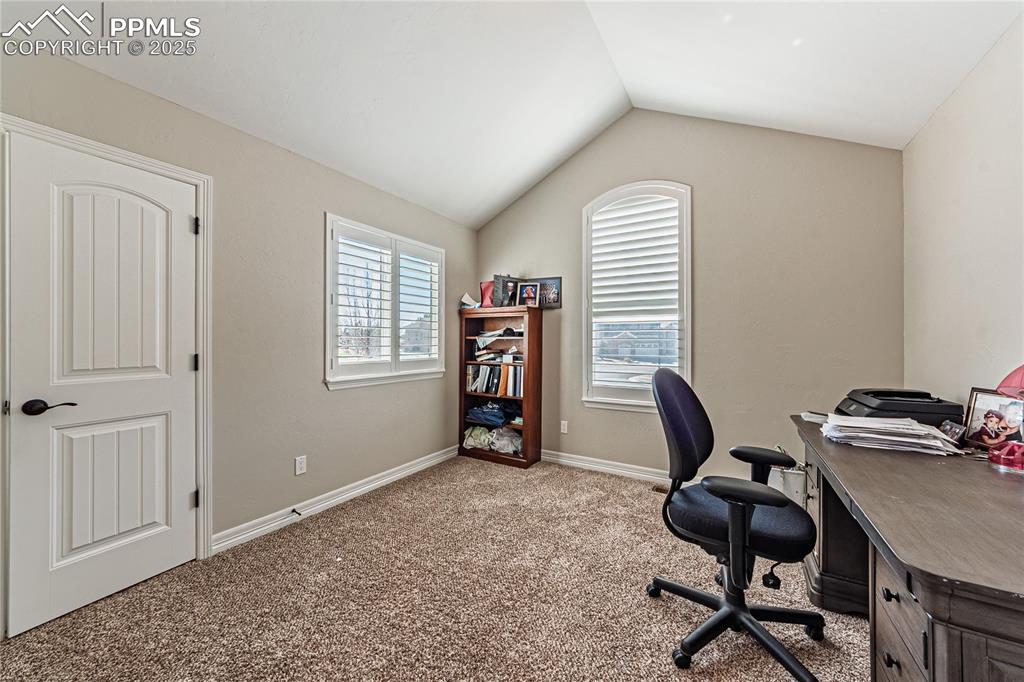
Carpeted office featuring baseboards and lofted ceiling
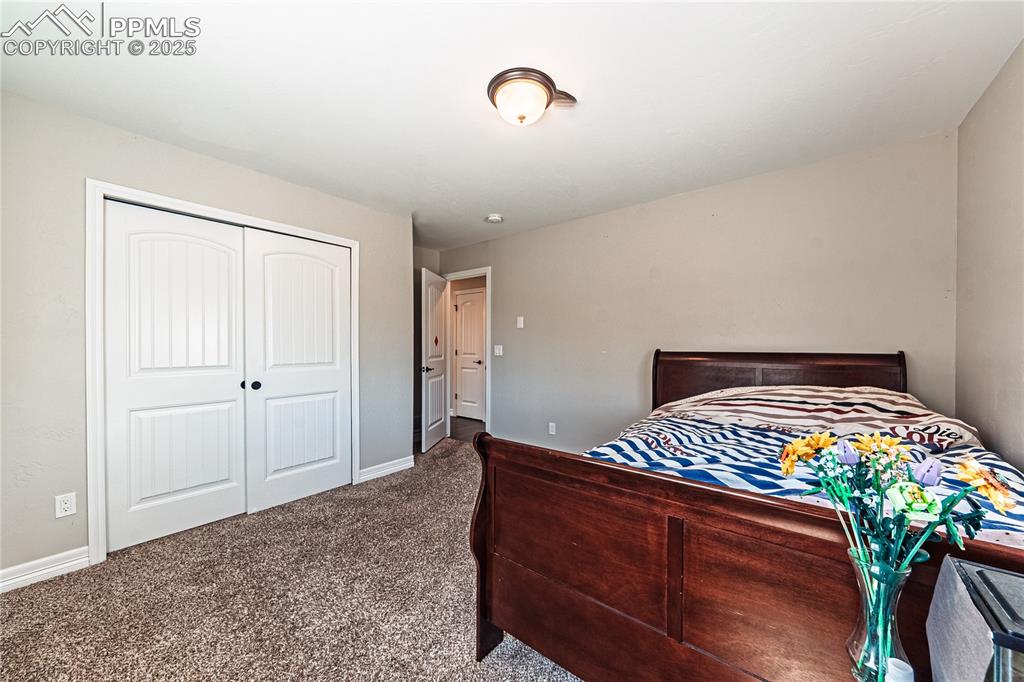
Carpeted bedroom with baseboards and a closet
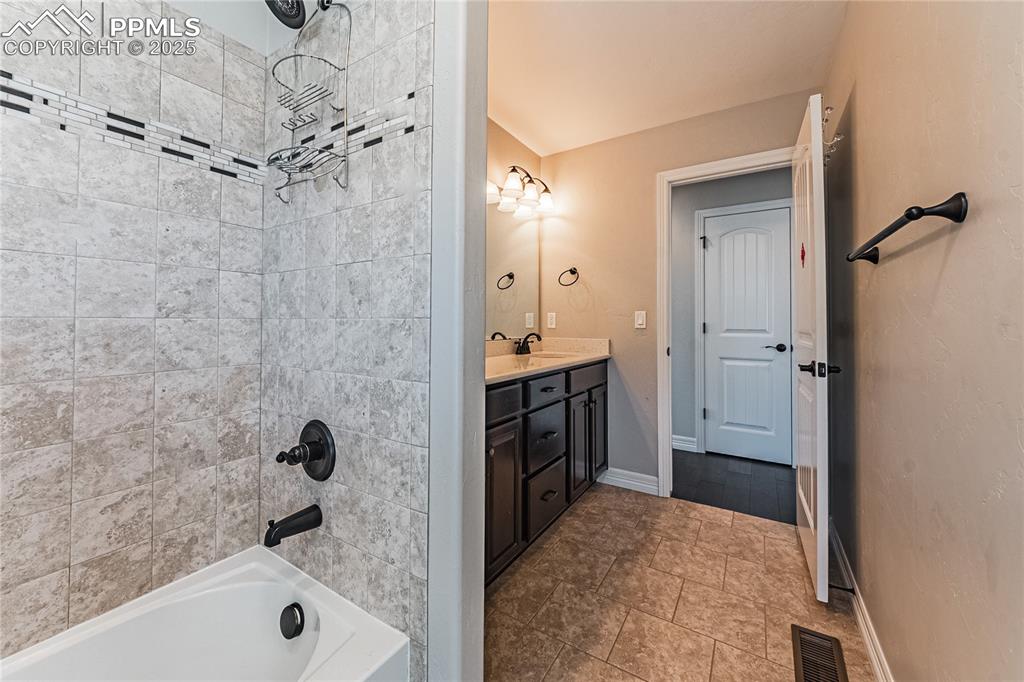
Full bath with visible vents, a sink, double vanity, baseboards, and bathtub / shower combination
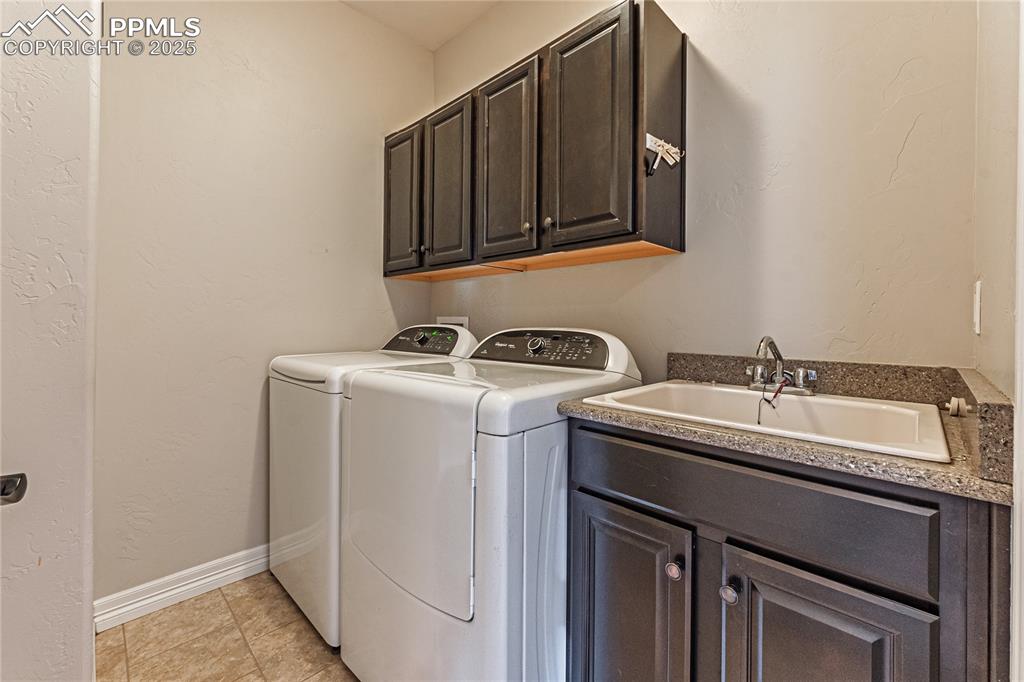
Clothes washing area featuring a sink, baseboards, light tile patterned floors, cabinet space, and separate washer and dryer
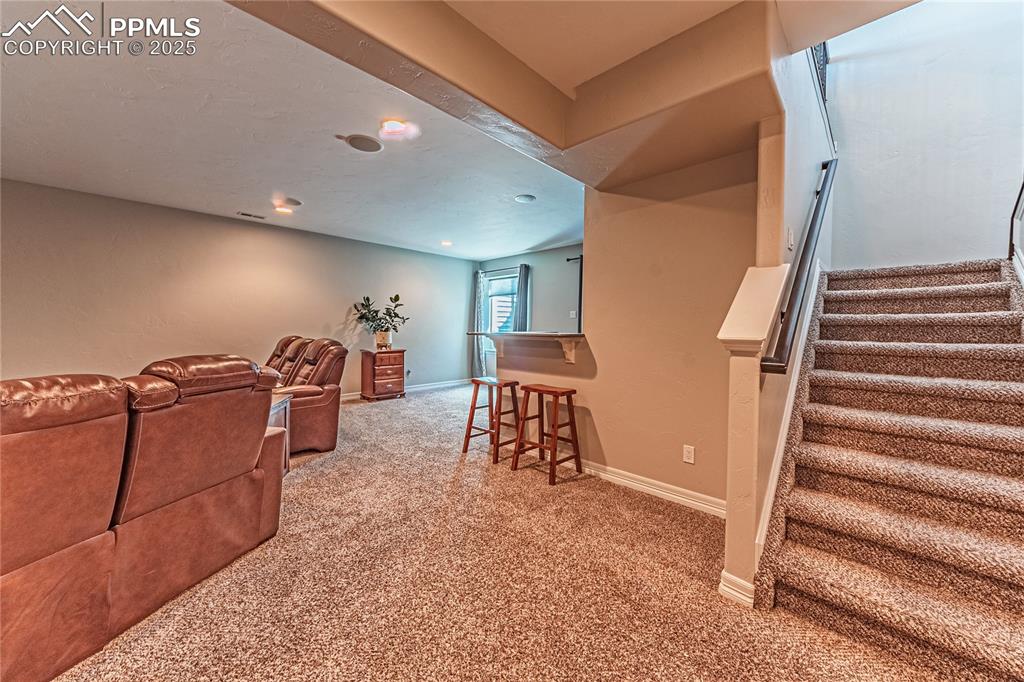
Cinema with baseboards and carpet floors
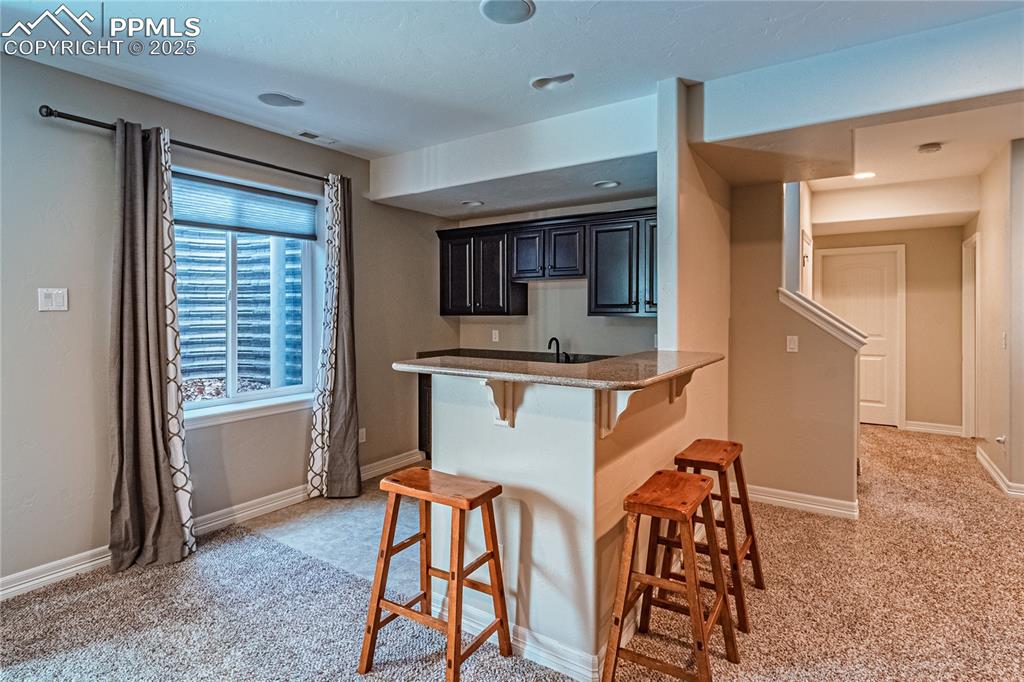
Kitchen featuring a kitchen bar, visible vents, a peninsula, baseboards, and light colored carpet
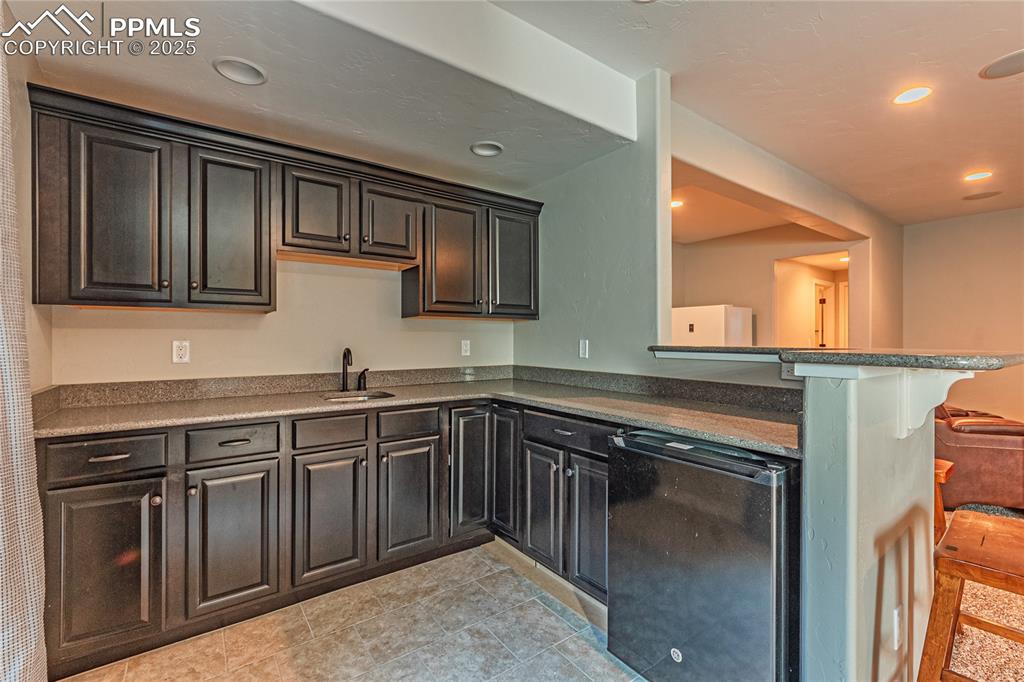
Kitchen featuring a breakfast bar, recessed lighting, a peninsula, refrigerator, and a sink
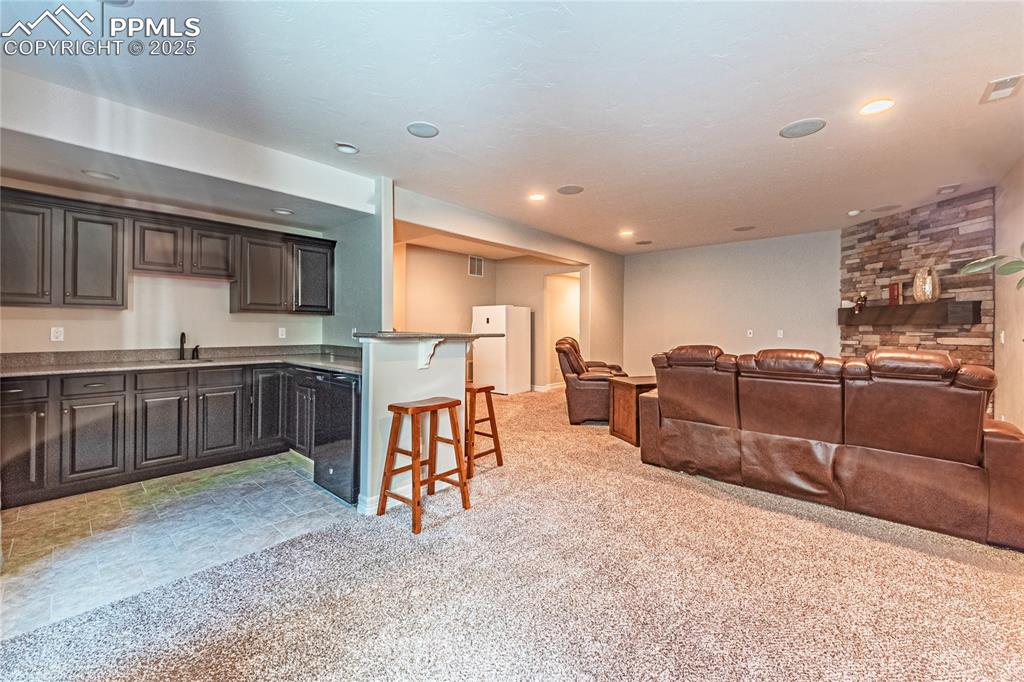
Living room featuring recessed lighting, visible vents, light carpet, and a fireplace
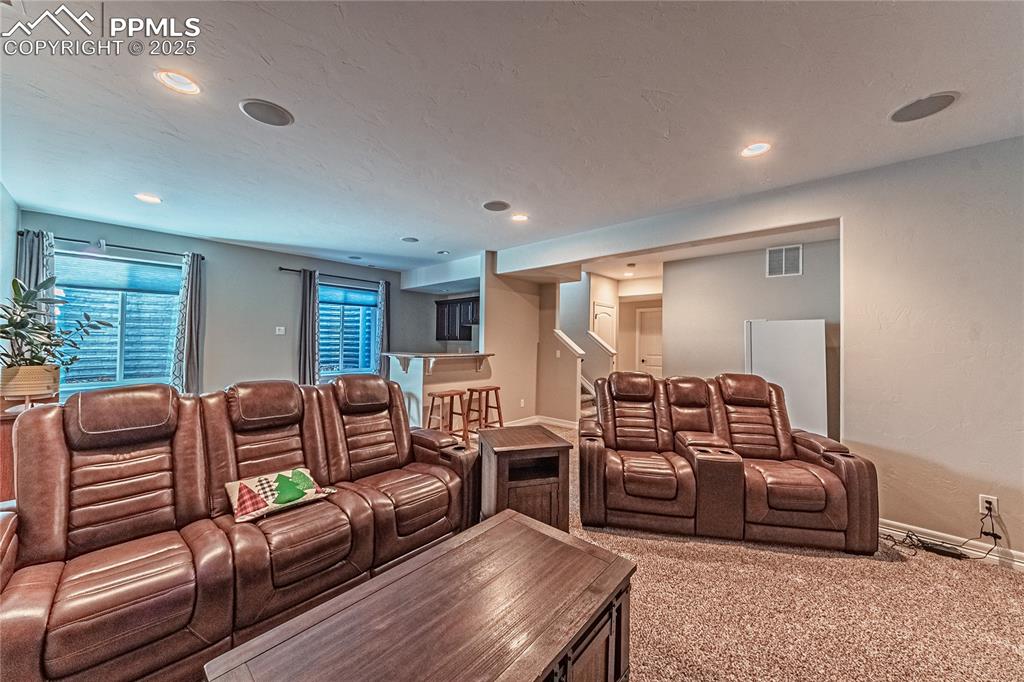
Carpeted home theater featuring recessed lighting, baseboards, and visible vents
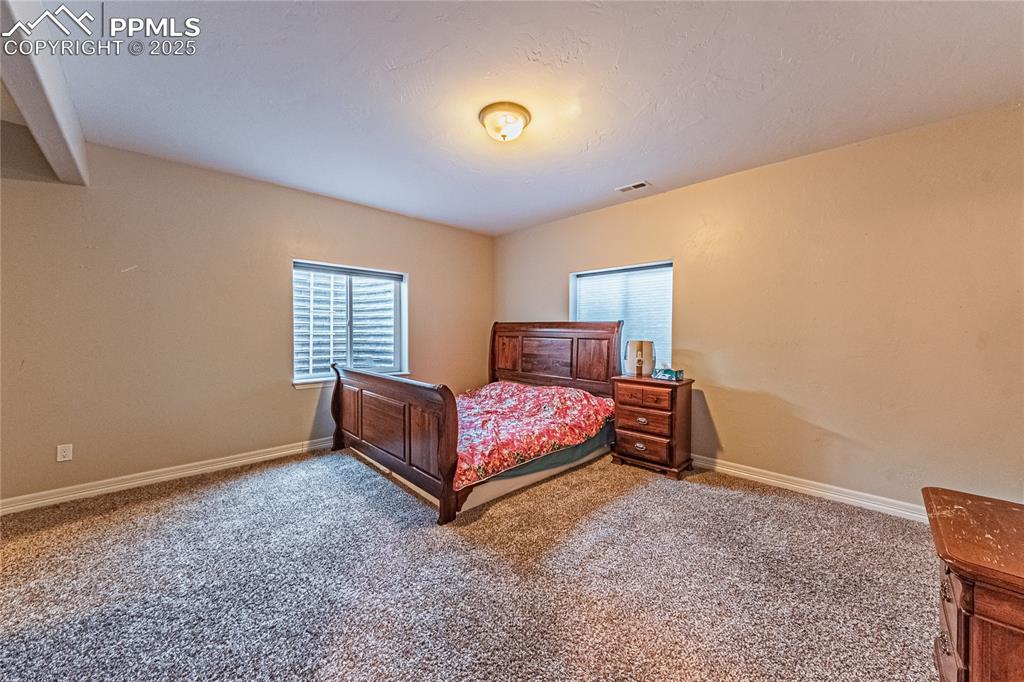
Carpeted bedroom featuring baseboards and visible vents
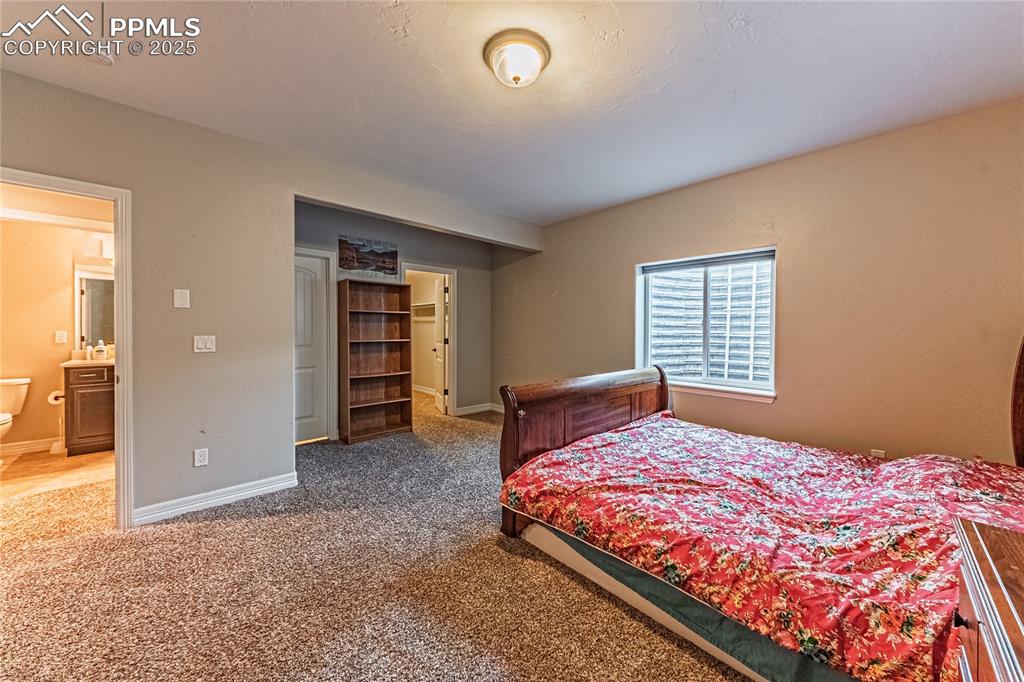
Carpeted bedroom with connected bathroom, baseboards, and a spacious closet
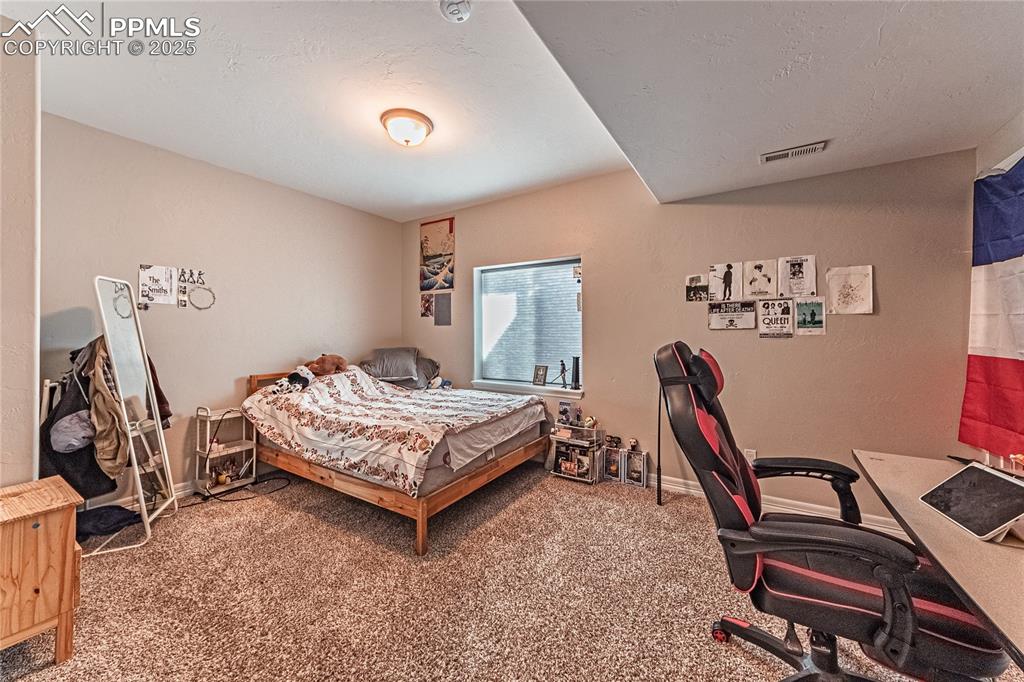
Bedroom featuring carpet flooring, baseboards, visible vents, and a textured ceiling
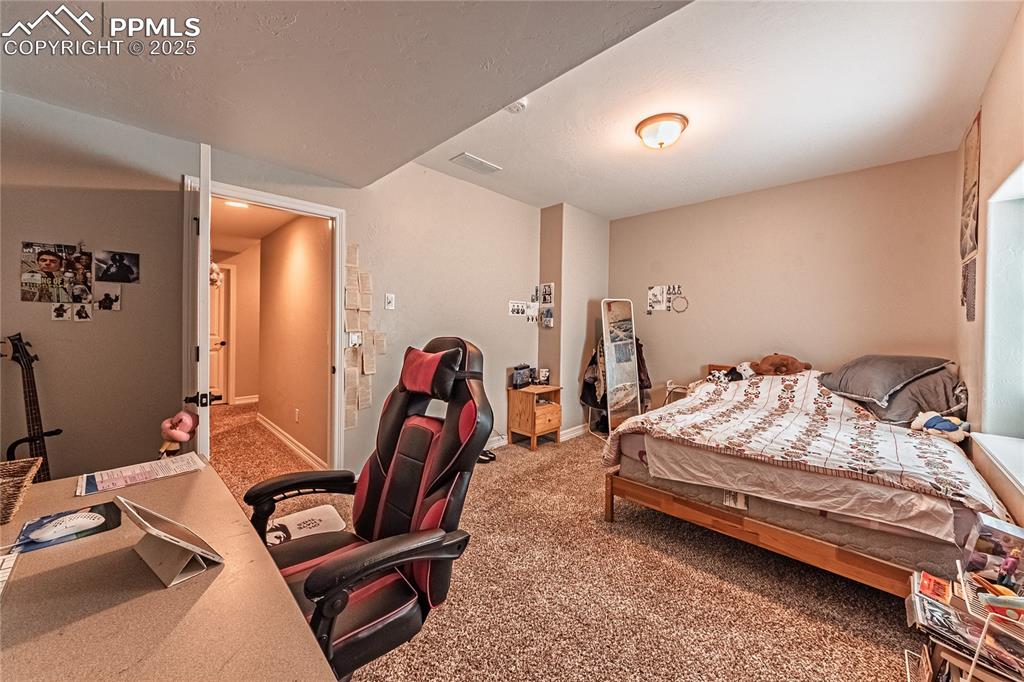
Carpeted bedroom with baseboards and visible vents
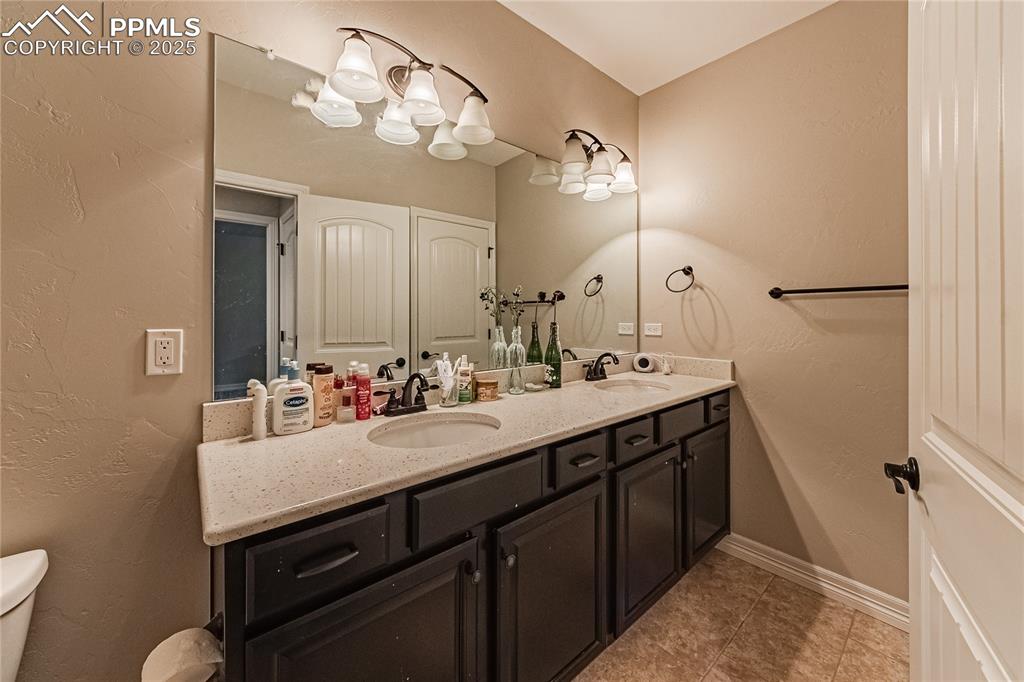
Bathroom with a sink, baseboards, toilet, and double vanity
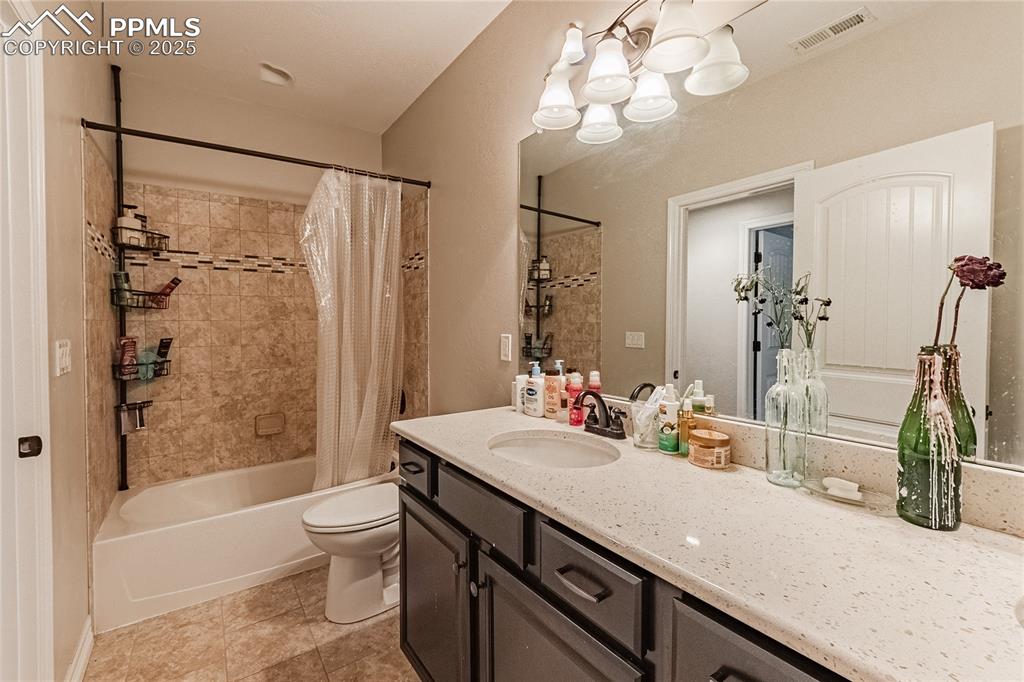
Full bathroom with vanity, shower / bathtub combination with curtain, visible vents, an inviting chandelier, and toilet
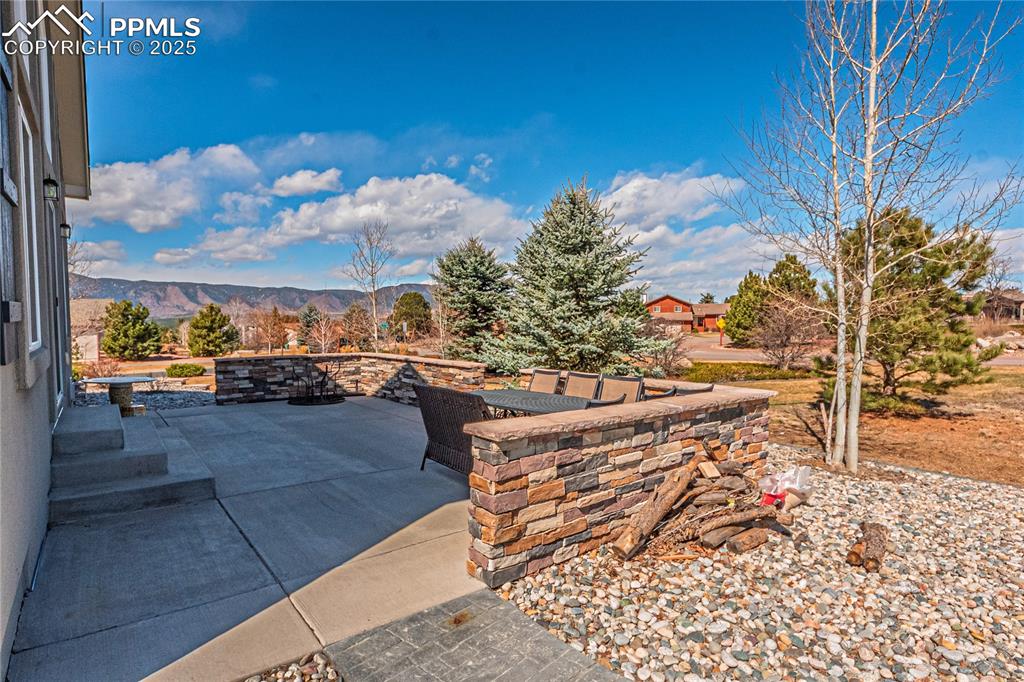
View of patio featuring a mountain view
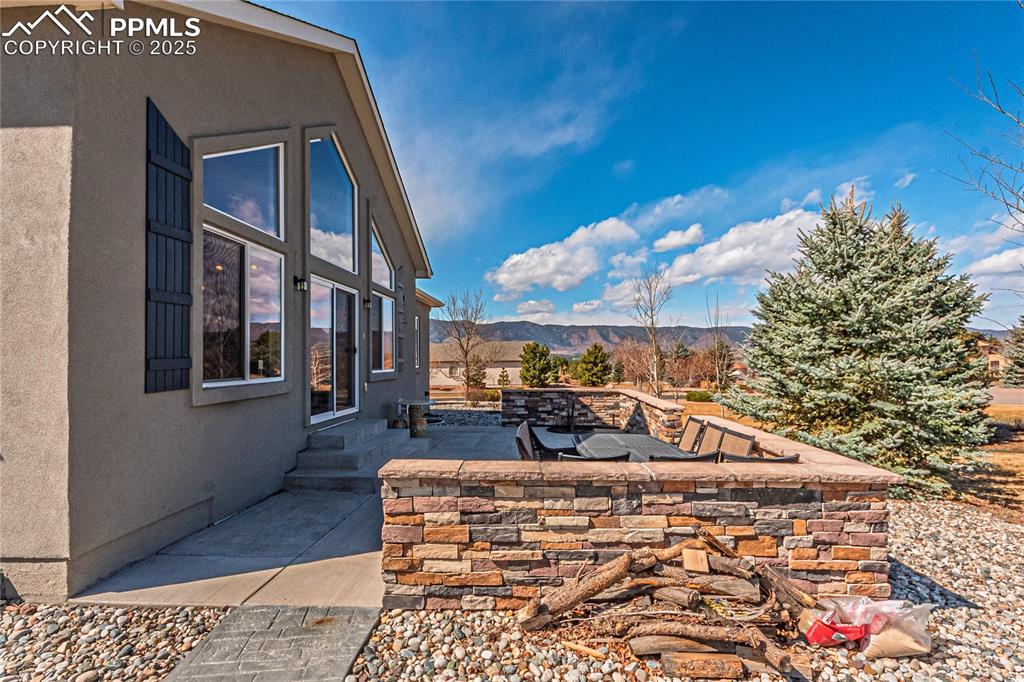
View of yard featuring entry steps, a patio area, and a mountain view
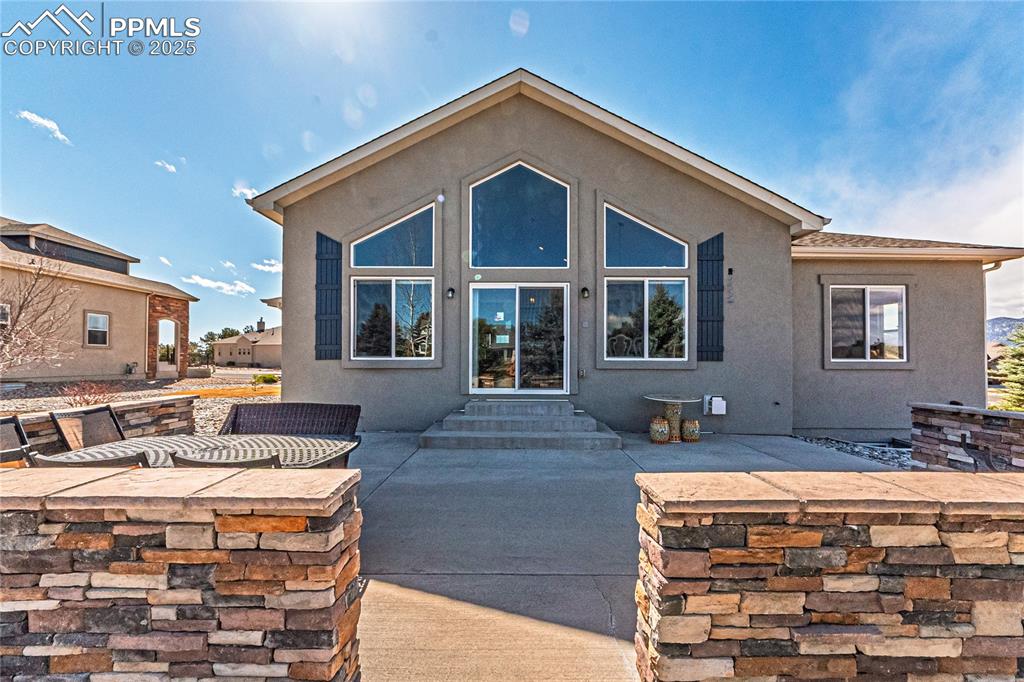
Back of property with stucco siding and a patio area
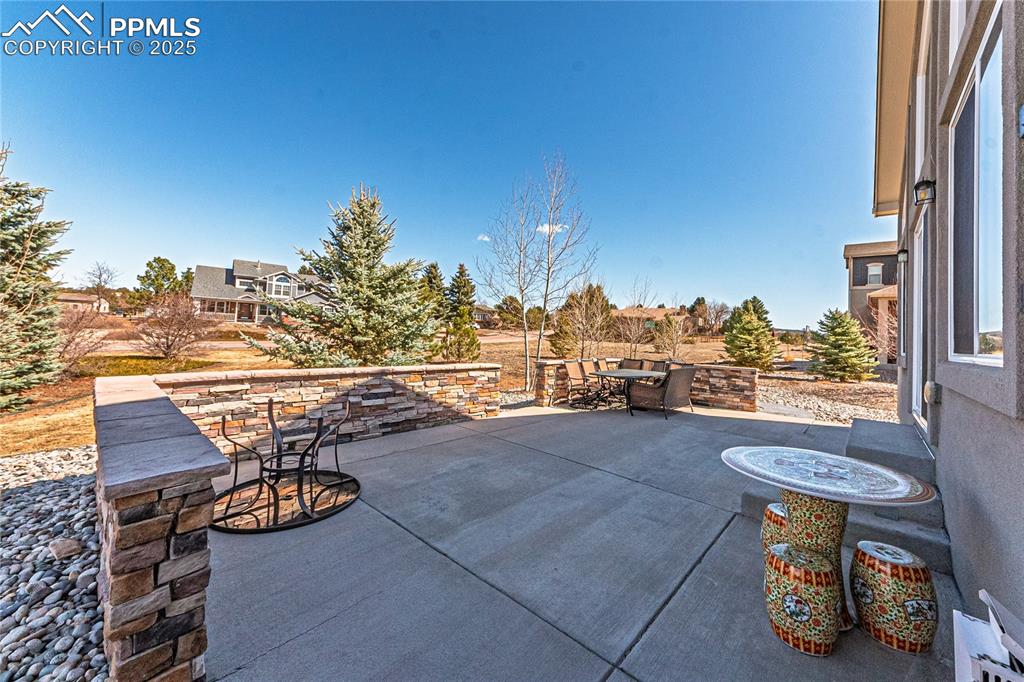
View of patio / terrace featuring outdoor dining area
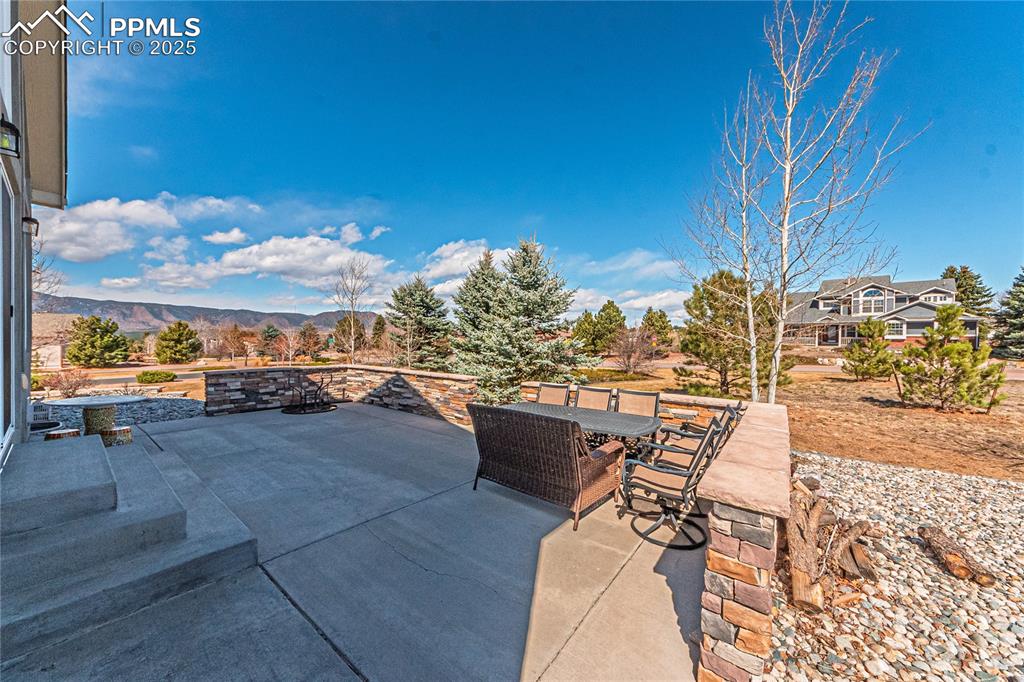
View of patio with a mountain view and outdoor dining space
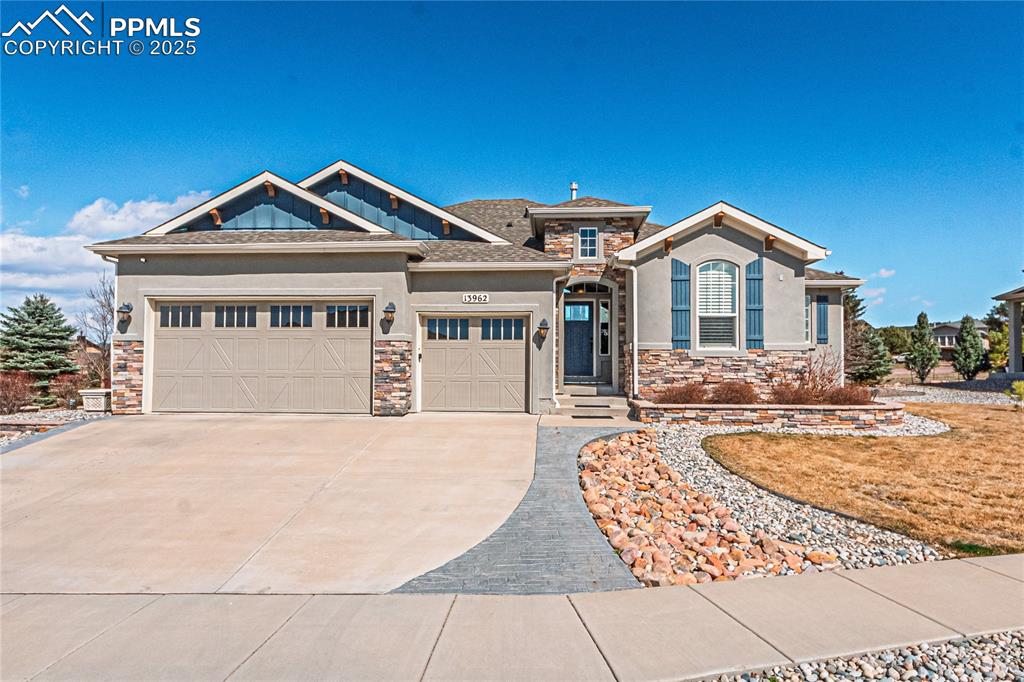
View of front of home featuring stone siding, a garage, driveway, and stucco siding
Disclaimer: The real estate listing information and related content displayed on this site is provided exclusively for consumers’ personal, non-commercial use and may not be used for any purpose other than to identify prospective properties consumers may be interested in purchasing.