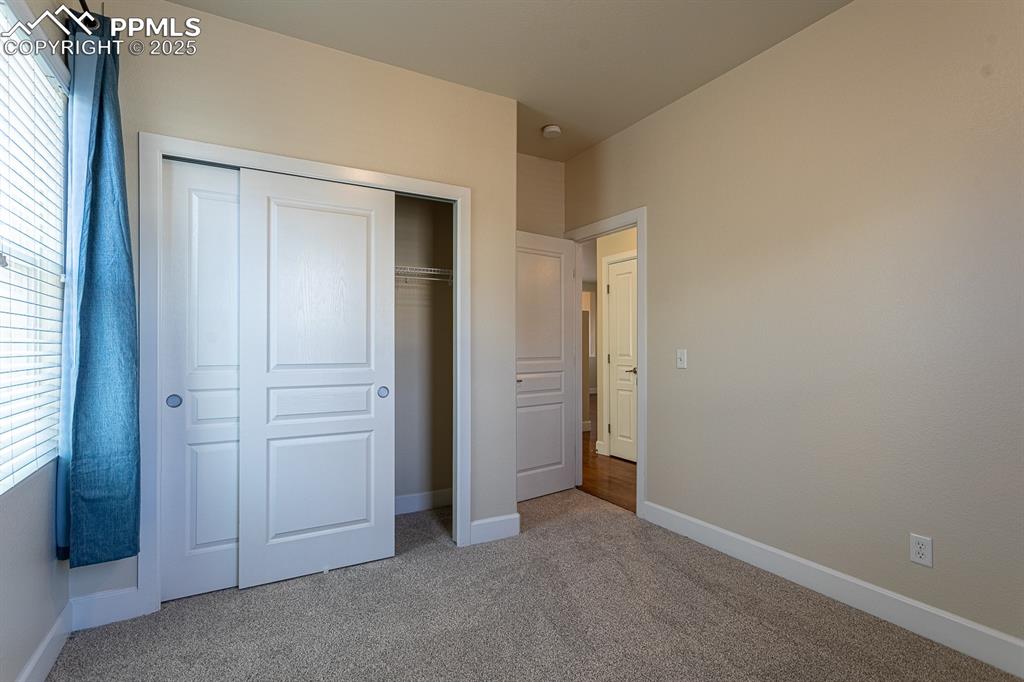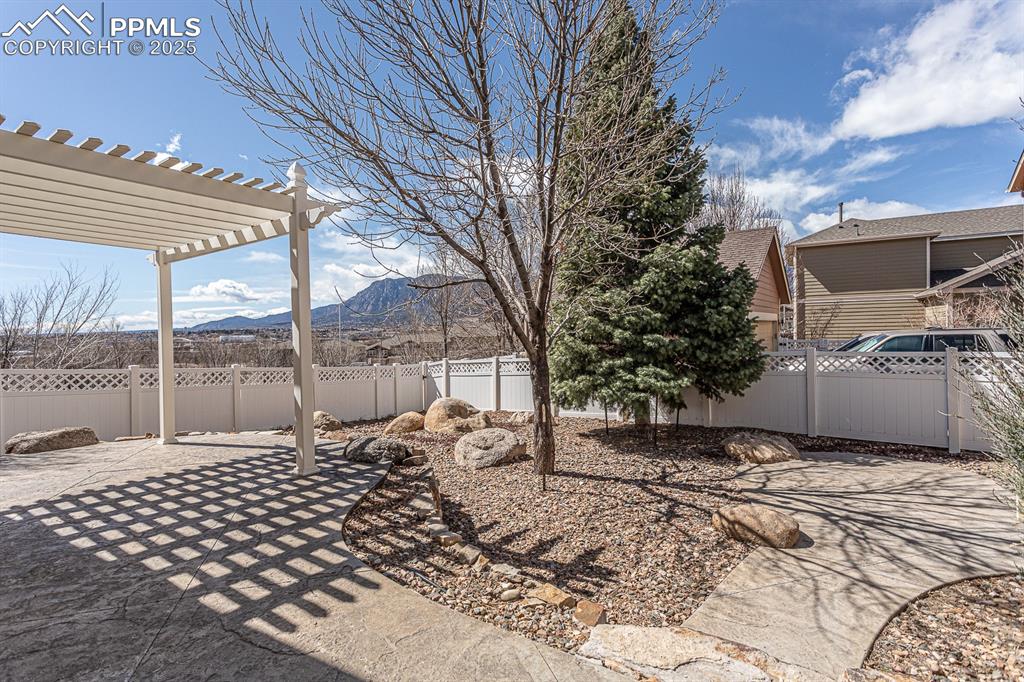2231 ST CLAIRE Drive, Colorado Springs, CO, 80910

View of front of home with a porch and concrete driveway

View of side of property with an outbuilding, a garage, and driveway

View of front of house featuring central air condition unit, covered porch, and fence

Garage with a gate and fence

Balcony featuring a residential view and covered porch

Doorway to property featuring a porch

Unfurnished living room with visible vents, baseboards, dark wood-style floors, and a fireplace

Unfurnished living room with visible vents, baseboards, and dark wood-style flooring

Entrance foyer featuring recessed lighting, visible vents, baseboards, and dark wood-style floors

Unfurnished living room featuring visible vents, baseboards, recessed lighting, an inviting chandelier, and dark wood-style flooring

Unfurnished living room with a notable chandelier, plenty of natural light, baseboards, and a sink

Kitchen featuring dark wood finished floors, black appliances, light countertops, and a center island

Kitchen with a kitchen island, dark wood finished floors, recessed lighting, a sink, and black appliances

Kitchen with a sink, plenty of natural light, black appliances, and dark wood-style floors

Kitchen featuring visible vents, dark wood-type flooring, recessed lighting, black appliances, and a sink

Kitchen with visible vents, black appliances, a sink, dark wood finished floors, and a chandelier

Carpeted empty room featuring visible vents and baseboards

Carpeted empty room with french doors, baseboards, and a chandelier

Bathroom featuring a shower with curtain, toilet, vanity, and a textured wall

Empty room with visible vents, baseboards, and carpet floors

Unfurnished bedroom featuring a closet, carpet flooring, and baseboards

Bathroom featuring tile patterned flooring, baseboards, a garden tub, double vanity, and a sink

Spare room with baseboards, visible vents, and light carpet

Unfurnished bedroom featuring visible vents, baseboards, light carpet, and a closet

Unfurnished bedroom with a walk in closet, baseboards, light colored carpet, and a closet

Bathroom featuring a sink, a shower stall, and tile patterned floors

Bathroom with tile patterned floors, a garden tub, a stall shower, and toilet

View of closet

Corridor with recessed lighting, visible vents, dark wood-style flooring, and baseboards

Carpeted empty room featuring stairs and baseboards

Carpeted spare room featuring stairway, visible vents, and baseboards

Carpeted spare room featuring baseboards and a textured ceiling

Washroom featuring washing machine and clothes dryer, light wood-type flooring, baseboards, and a sink

Empty room featuring baseboards, visible vents, carpet floors, and a textured ceiling

Bathroom featuring tile patterned flooring, visible vents, a stall shower, and toilet

Unfurnished bedroom featuring baseboards, visible vents, a closet, and light carpet

Garage with fence

View of side of home with a patio and fence

Rear view of property featuring a patio, a fenced backyard, and a pergola

View of yard featuring a mountain view, a patio area, a pergola, and a fenced backyard

View of patio / terrace featuring a mountain view, a pergola, and a fenced backyard

View of patio / terrace featuring fence and a pergola

Back of house with a pergola and fence

View of side of property with a patio, fence, and a gate

Other

View of balcony

View of nature

View of mountain feature

Mountain view
Disclaimer: The real estate listing information and related content displayed on this site is provided exclusively for consumers’ personal, non-commercial use and may not be used for any purpose other than to identify prospective properties consumers may be interested in purchasing.