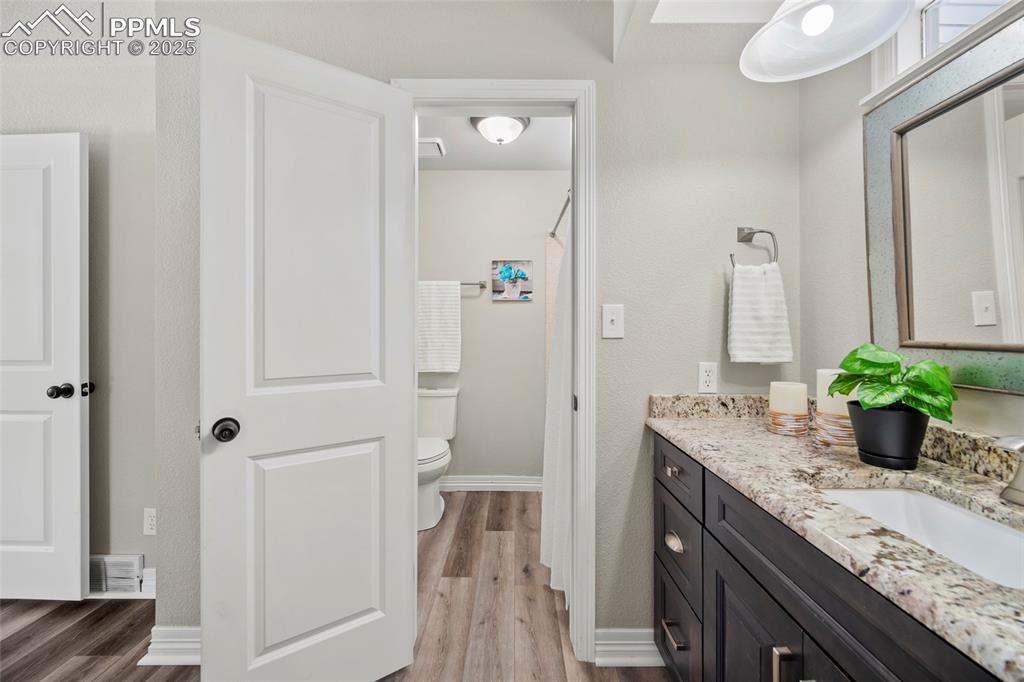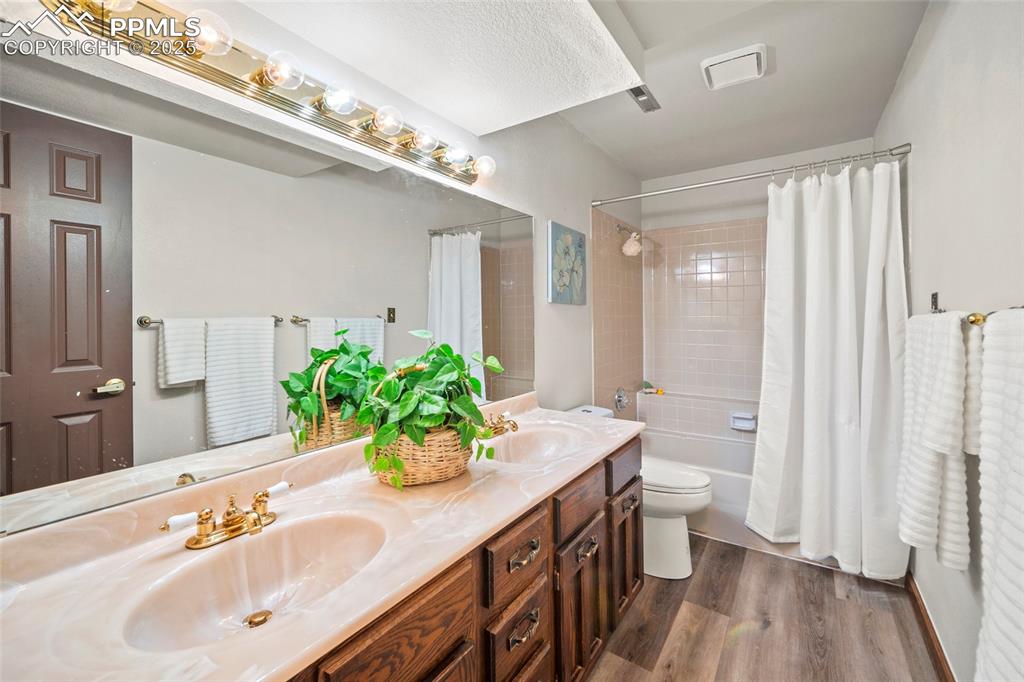3120 Wesley Place, Colorado Springs, CO, 80917

Large welcoming deck on the front of the home. Well maintained landscaping.

Other

Large drive way, 2 car attached garage.

Front deck

Entry

Main level great room with new laminate flooring, vaulted beamed ceilings and gas fireplace with stacked stone surround.

Large picture window

Open concept

Dining Space open to the kitchen and living room perfect for entertaining.

From the dining space walk out with french doors to the back deck.

Back deck with access from the dining space.

Fully updated Kitchen with 2-tone cabinetry, granite and SS appliances.

Large window for lots of natural light.

Open concept and perfect for entertaining.

Lots of cabinet and counter space.

Main level 1/2 bath

Primary bedroom, laminate flooring continues.

Attached full bath and spacious walk in closet.

Bedroom

Updated vanity with granite counter top.

Full bath

Primary bath with linen closet.

Other

Lower level family room with wood burning fireplace and brick surround.

Living Room

Lower level bedroom with large closet and walk out to fully fenced back yard. Perfect space for home office.

Lower level bedroom, carpet and good closet space.

Lower level full bath with double vanity.

Lower level laundry space with window and shelving.

Lower level bedroom

Bedroom

Back of the home

View from the back deck.

Huge fully fenced back yard.

Yard

Back of Structure

side of the home with access to back yard gate.

Aerial View

Front of Structure

Aerial View

Huge lot!

Located in a quiet cul-de-sac

Easy access to Austin Bluffs Parkway as well as Palmer Park

Front of Structure

Main level

Lower level

Floor Plan
Disclaimer: The real estate listing information and related content displayed on this site is provided exclusively for consumers’ personal, non-commercial use and may not be used for any purpose other than to identify prospective properties consumers may be interested in purchasing.