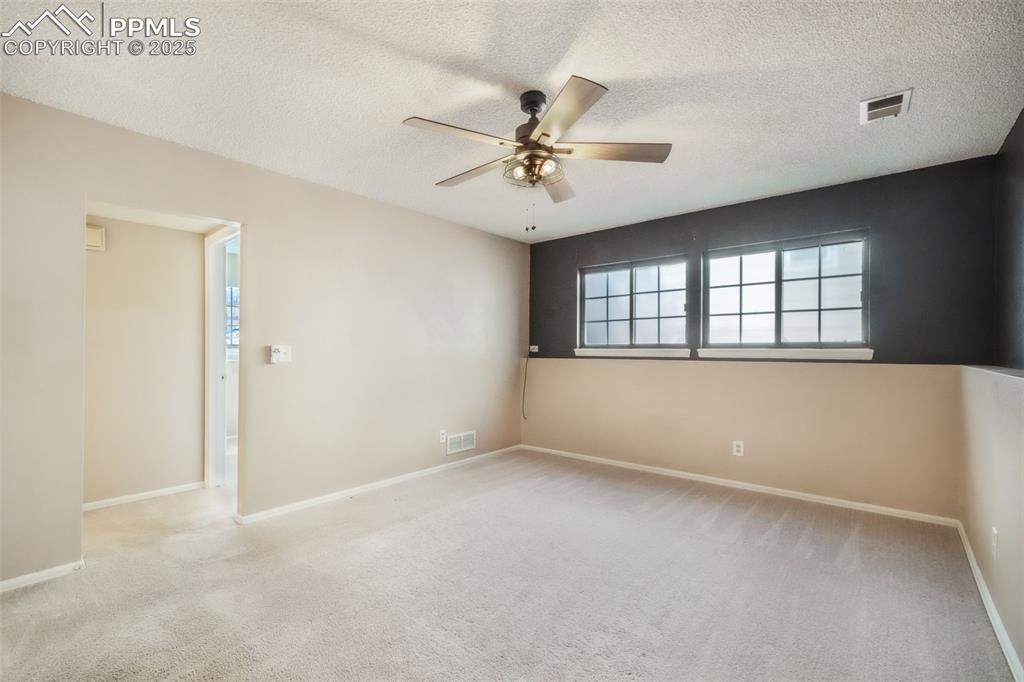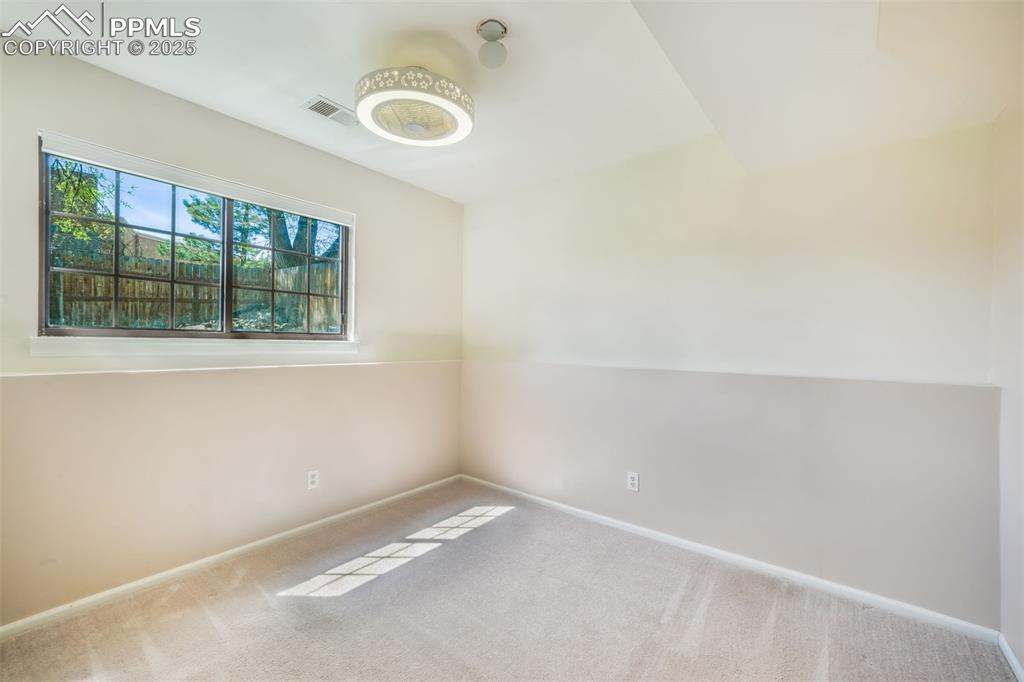15660 E Purdue Drive, Aurora, CO, 80013

Front of Structure

Back of Structure

Living Room

Living Room

Living Room

Entry

Living Room

Kitchen

Kitchen

Kitchen

Kitchen

Kitchen

Kitchen

Entry

Sun Room

Sun Room

Bathroom

Bathroom

Other

Other

Bedroom

Bedroom

Other

Bedroom

Other

Living Room

Other

Other

Bedroom

Other

Bathroom

Other

Other

Bedroom

Other

Other

Basement

Back of Structure

Back of Structure

Yard

Back of Structure

Front of Structure

Front of Structure

Front of Structure

Garage

Entry

Aerial View

Aerial View

Aerial View

Floor Plan
Disclaimer: The real estate listing information and related content displayed on this site is provided exclusively for consumers’ personal, non-commercial use and may not be used for any purpose other than to identify prospective properties consumers may be interested in purchasing.