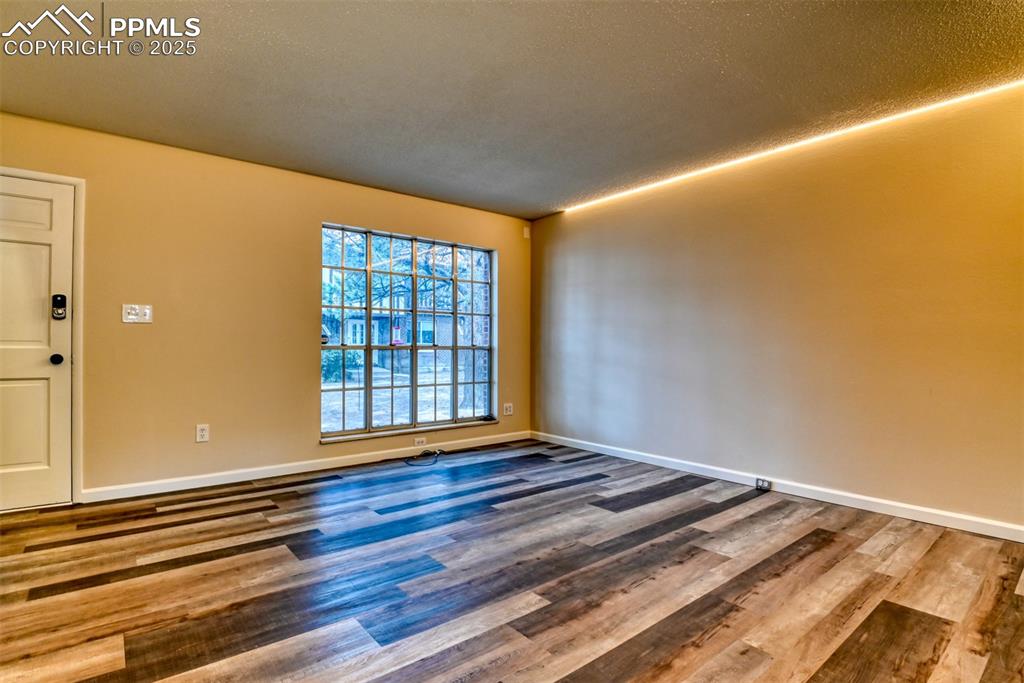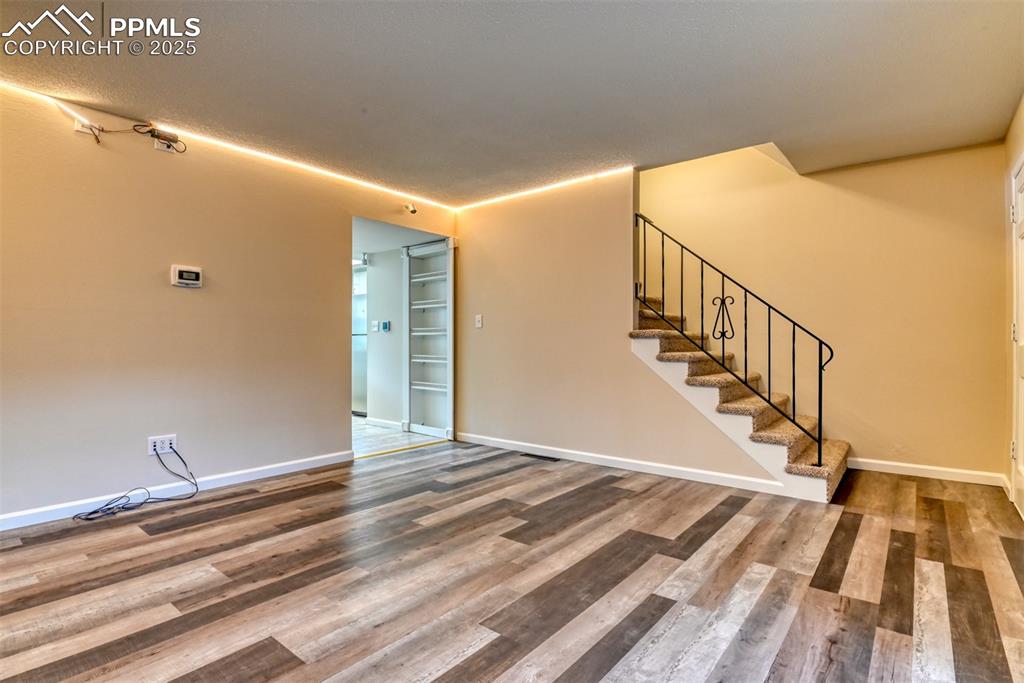3874 Constitution Avenue, Colorado Springs, CO, 80909

Multi unit property with entry steps, brick siding, and stucco siding

View of front of house featuring brick siding and a shingled roof

View of front of property featuring brick siding

Yard

View of yard featuring entry steps

Other

Unfurnished room featuring wood finished floors, baseboards, and a textured ceiling

Empty room with a textured ceiling, baseboards, and wood finished floors

Entryway with plenty of natural light, stairway, a textured ceiling, and wood finished floors

Virtually Staged

Unfurnished room with baseboards, wood finished floors, and stairs

Virtually Staged

Spare room with visible vents, a textured ceiling, baseboards, and light wood-type flooring

Kitchen with visible vents, backsplash, electric panel, appliances with stainless steel finishes, and a sink

Spare room with light wood-type flooring, visible vents, a textured ceiling, baseboards, and a chandelier

Kitchen with baseboards, visible vents, light wood-style flooring, light countertops, and appliances with stainless steel finishes

Kitchen with visible vents, a sink, tasteful backsplash, appliances with stainless steel finishes, and light wood finished floors

Kitchen with decorative backsplash, appliances with stainless steel finishes, light countertops, and a sink

Kitchen featuring a sink, appliances with stainless steel finishes, a peninsula, light countertops, and decorative backsplash

Kitchen with a sink, stainless steel appliances, backsplash, and a peninsula

Kitchen featuring light countertops, baseboards, light wood-type flooring, and gray cabinetry

Kitchen featuring tasteful backsplash, light countertops, appliances with stainless steel finishes, white cabinetry, and a sink

Bathroom featuring visible vents and vanity

Family Room

Unfurnished room featuring wood finished floors, visible vents, baseboards, ornamental molding, and a textured ceiling

Unfurnished bedroom featuring light wood-style flooring, a textured ceiling, a closet, crown molding, and baseboards

Unfurnished living room with stairway, light wood-style flooring, and baseboards

Bedroom

Unfurnished bedroom featuring visible vents, light wood-style flooring, a textured ceiling, a closet, and baseboards

Virtually Staged

Empty room with a sink, visible vents, a textured ceiling, and light wood-style flooring

Unfurnished room with baseboards, visible vents, a textured ceiling, crown molding, and light wood-type flooring

Bathroom with a sink, visible vents, tiled shower, and double vanity

Full bath featuring a sink, baseboards, a textured ceiling, and double vanity

Virtually Staged

Unfurnished bedroom with visible vents, baseboards, a textured ceiling, and wood finished floors

Unfurnished bedroom with visible vents, baseboards, light wood-type flooring, and a textured ceiling

Empty room with light wood finished floors, visible vents, a textured ceiling, and baseboards

Spare room with visible vents, a textured ceiling, light wood-type flooring, and baseboards

Unfurnished room with visible vents, a textured ceiling, baseboards, and wood-type flooring

Bathroom featuring vanity, toilet, and a textured wall

Bathroom with toilet, wood finished floors, vanity, and shower / tub combination

Empty room featuring baseboards, wood finished floors, visible vents, and a textured ceiling

Unfurnished room with visible vents, a textured ceiling, baseboards, and wood finished floors

Unfurnished bedroom featuring a closet, a textured ceiling, baseboards, and wood finished floors

Unfurnished bedroom featuring a closet, baseboards, a textured ceiling, and wood finished floors

Unfurnished bedroom with wood finished floors, visible vents, baseboards, a closet, and a textured ceiling
Disclaimer: The real estate listing information and related content displayed on this site is provided exclusively for consumers’ personal, non-commercial use and may not be used for any purpose other than to identify prospective properties consumers may be interested in purchasing.