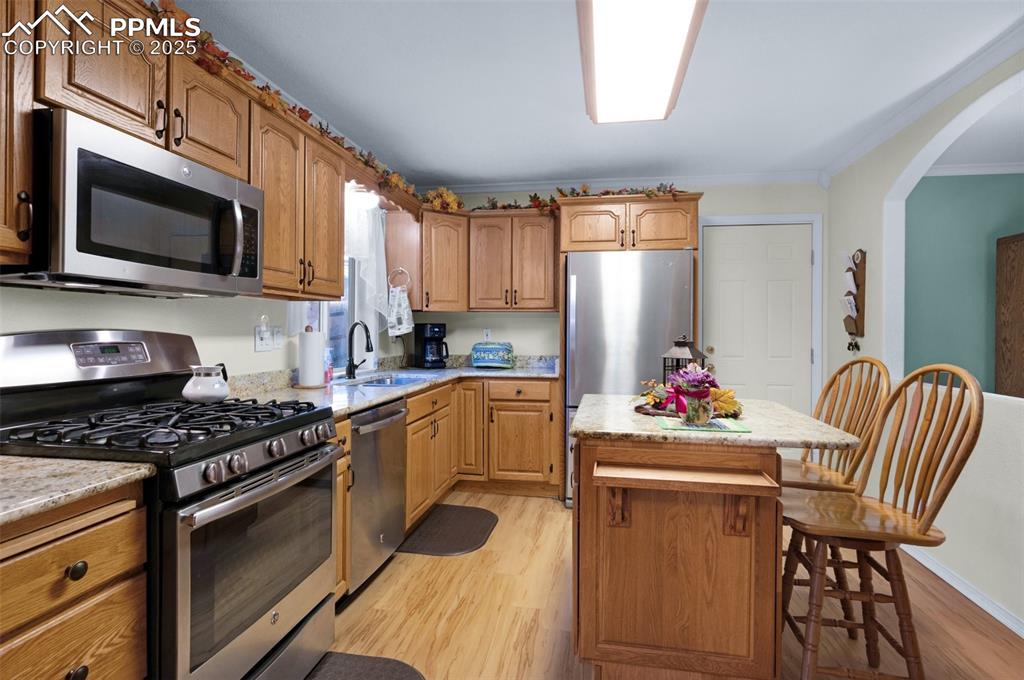5050 N Splendid Circle, Colorado Springs, CO, 80917

Tri-level home with brick siding, driveway, a garage, and fence

Tri-level home with fence, an attached garage, brick siding, driveway, and a porch

Tri-level home with concrete driveway, fence, a garage, brick siding, and a porch

Deck featuring a mountain view

Living room featuring crown molding and light colored carpet

Living area featuring baseboards, carpet floors, and ornamental molding

Property view of mountains featuring a residential view

Living area featuring ornamental molding, arched walkways, baseboards, and light carpet

Kitchen featuring a kitchen island, a sink, arched walkways, light wood-style flooring, and appliances with stainless steel finishes

Kitchen featuring arched walkways, appliances with stainless steel finishes, glass insert cabinets, and light wood-type flooring

Kitchen featuring ornamental molding, appliances with stainless steel finishes, arched walkways, a sink, and a center island

Dining space with a notable chandelier, crown molding, a lit fireplace, wood finished floors, and visible vents

Bedroom with baseboards, ornamental molding, ceiling fan, and light carpet

Bedroom featuring light carpet, crown molding, a closet, and ensuite bathroom

Bedroom featuring visible vents, two closets, ornamental molding, ceiling fan, and carpet floors

Full bathroom with vanity and a shower stall

Exercise area with ornamental molding, baseboards, and light carpet

Full bathroom with toilet, vanity, and shower / bath combination with glass door

Carpeted home office with baseboards and ornamental molding

Deck with outdoor dining area and a fenced backyard

Deck at dusk with outdoor dining area and fence

Wooden terrace with outdoor dining space and fence

Back of property with a patio area and fence

Other

Rear view of house featuring a lawn, fence, and a chimney

Back of house at dusk featuring a yard, fence, a deck, and a chimney

View of shed with a fenced backyard

Aerial view at dusk featuring a mountain view and a residential view

Aerial view featuring a residential view

Bird's eye view with a residential view

Birds eye view of property
Disclaimer: The real estate listing information and related content displayed on this site is provided exclusively for consumers’ personal, non-commercial use and may not be used for any purpose other than to identify prospective properties consumers may be interested in purchasing.