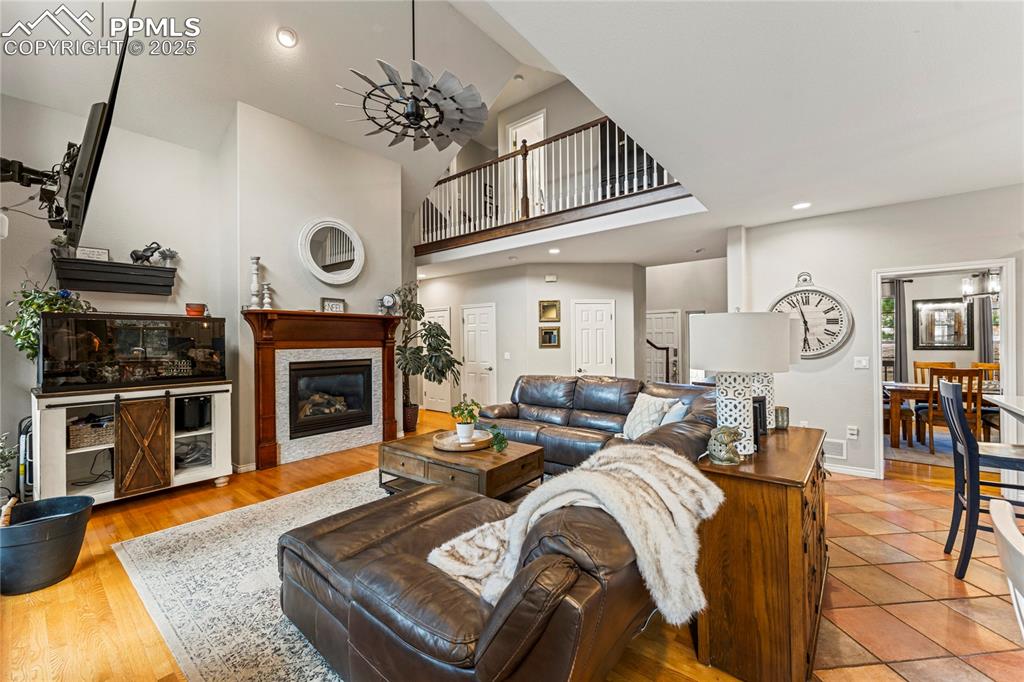15595 Falcon Ridge Court, Colorado Springs, CO, 80921

Front of Structure

Front of Structure

Side of Structure

Living area featuring baseboards, light wood-type flooring, recessed lighting, a glass covered fireplace, and high vaulted ceiling

Living area featuring recessed lighting, light wood-style flooring, high vaulted ceiling, and baseboards

Living area with a glass covered fireplace, wood finished floors, recessed lighting, and baseboards

Kitchen with a sink, a kitchen breakfast bar, backsplash, white cabinetry, and stainless steel appliances

Kitchen featuring a center island, glass insert cabinets, open floor plan, decorative backsplash, and white cabinetry

Kitchen featuring decorative backsplash, white cabinetry, stainless steel appliances, and a sink

Dining area featuring crown molding, light wood-style floors, and an inviting chandelier

Bedroom with baseboards, a tray ceiling, a skylight, recessed lighting, and access to exterior

Bedroom with carpet flooring, a ceiling fan, visible vents, and baseboards

Bathroom featuring a sink, a notable chandelier, double vanity, and a soaking tub

Full bathroom featuring tile patterned floors, a soaking tub, a stall shower, and vanity

Spacious closet featuring carpet

Carpeted bedroom featuring visible vents, a textured ceiling, and baseboards

Bedroom with a closet, a textured ceiling, carpet, and a textured wall

Bedroom featuring visible vents, a textured ceiling, carpet, baseboards, and ceiling fan

Carpeted home office featuring attic access, baseboards, and ceiling fan

Bonus room featuring visible vents, carpet flooring, ceiling fan, vaulted ceiling, and a textured wall

Carpeted bedroom with baseboards, ceiling fan, vaulted ceiling, a textured ceiling, and a textured wall

Carpeted living room with recessed lighting, visible vents, and a textured ceiling

Living area with visible vents, light carpet, recessed lighting, stairway, and baseboards

Bedroom featuring visible vents, light carpet, baseboards, and a ceiling fan

Bedroom with baseboards, multiple windows, and dark carpet

Wooden deck featuring grilling area, visible vents, and outdoor dining space

Back of house with a chimney, stairs, a deck, and roof with shingles
Disclaimer: The real estate listing information and related content displayed on this site is provided exclusively for consumers’ personal, non-commercial use and may not be used for any purpose other than to identify prospective properties consumers may be interested in purchasing.