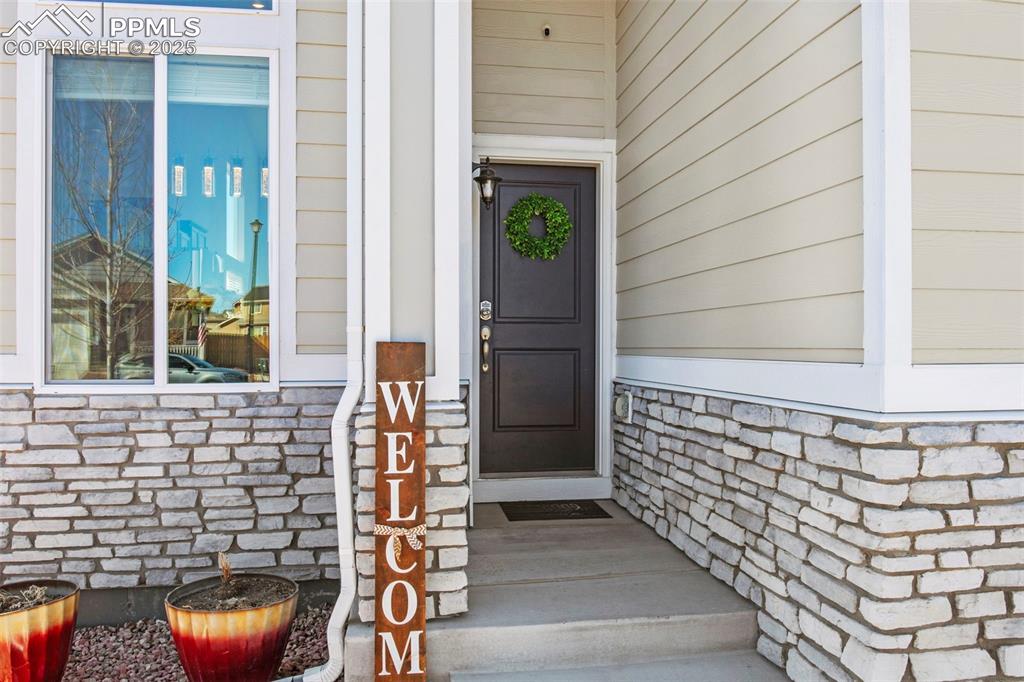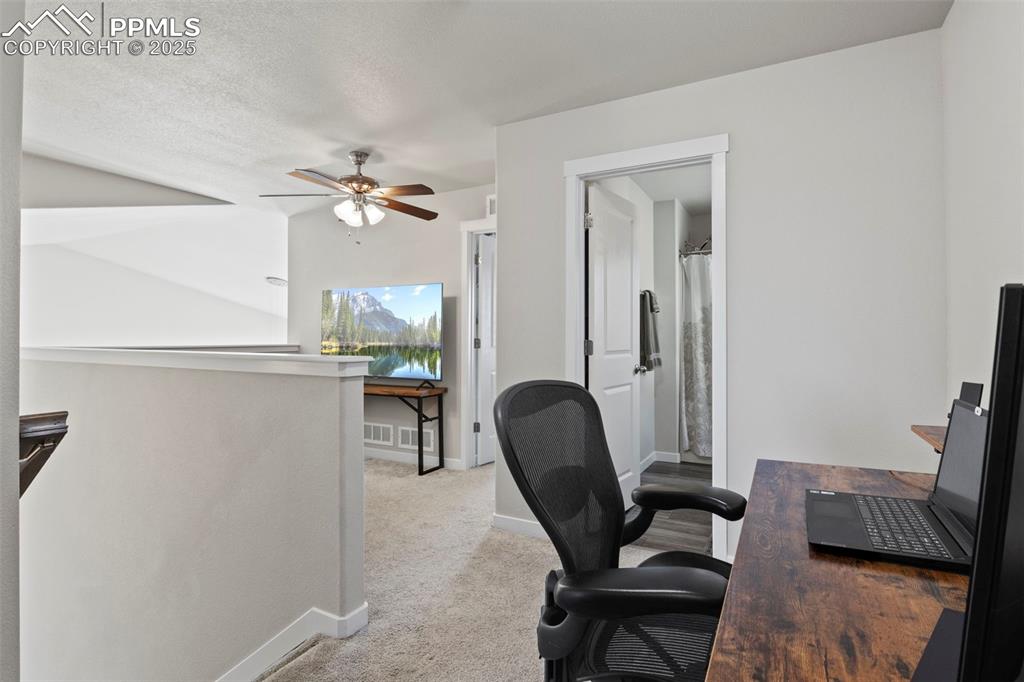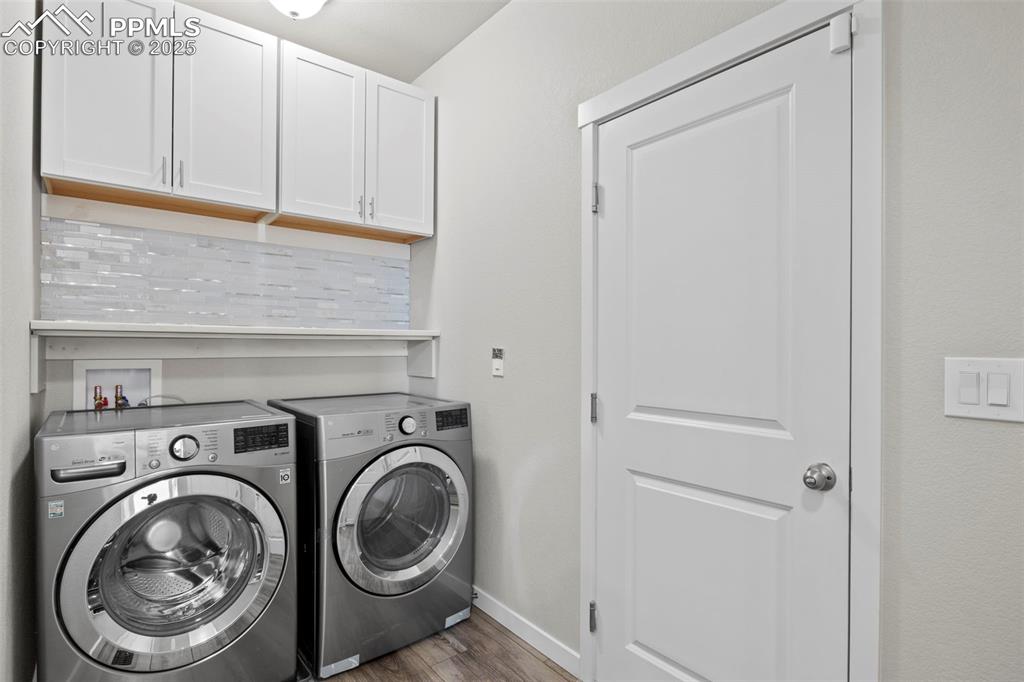10583 Kalama Drive, Colorado Springs, CO, 80925

Craftsman inspired home featuring stone siding, concrete driveway, fence, a shingled roof, and a garage

View of front of home with driveway, fence, stone siding, and a residential view

View of front of home with stone siding, concrete driveway, fence, and roof with shingles

Craftsman-style house featuring stone siding, fence, concrete driveway, and a residential view

Property entrance with stone siding

Foyer entrance with baseboards, stairs, and wood finished floors

Dining room with baseboards, visible vents, and wood finished floors

Dining area featuring an inviting chandelier, visible vents, baseboards, and wood finished floors

Dining area with baseboards, wood finished floors, and an inviting chandelier

Dining room with wood finished floors

Kitchen featuring light wood-type flooring, a peninsula, a sink, and stainless steel appliances

Kitchen featuring light countertops, appliances with stainless steel finishes, a sink, light wood-type flooring, and backsplash

Kitchen featuring light countertops, a sink, a kitchen breakfast bar, light wood-type flooring, and stainless steel appliances

Kitchen featuring light countertops, a sink, a kitchen bar, appliances with stainless steel finishes, and decorative backsplash

Kitchen featuring light countertops, a sink, light wood-type flooring, stainless steel appliances, and decorative backsplash

Kitchen with a high ceiling and a sink

Kitchen with light countertops, a sink, dishwasher, dark brown cabinets, and wood finished floors

Living room featuring a high ceiling, baseboards, and wood finished floors

Living room with baseboards, a high ceiling, and wood finished floors

Living area with a high ceiling, visible vents, baseboards, and wood finished floors

Living room featuring baseboards, a high ceiling, wood finished floors, and recessed lighting

Carpeted bedroom with ensuite bathroom, baseboards, a ceiling fan, a barn door, and a sink

Bedroom featuring carpet flooring, baseboards, and ceiling fan

Bedroom with a ceiling fan and carpet

Bedroom with visible vents, baseboards, connected bathroom, ceiling fan, and a barn door

Full bath with a stall shower, wood finished floors, toilet, and a sink

Bedroom featuring baseboards and carpet

Bedroom with carpet floors and a notable chandelier

Carpeted home office featuring a ceiling fan, baseboards, and a textured ceiling

Sitting room featuring lofted ceiling, baseboards, carpet floors, visible vents, and a ceiling fan

Carpeted living area with baseboards and ceiling fan

Bathroom featuring toilet, curtained shower, wood finished floors, and vanity

Bedroom featuring light colored carpet, baseboards, a chandelier, visible vents, and a closet

Carpeted bedroom featuring baseboards

Laundry area with baseboards, cabinet space, wood finished floors, and washer and clothes dryer

Bathroom with a textured wall and a sink

Back of house featuring entry steps, a patio, an outdoor fire pit, a fenced backyard, and a lawn

Other

View of shed featuring a fenced backyard and central AC unit

Birds eye view of property featuring a residential view

Birds eye view of property with a residential view

Drone / aerial view with a mountain view
Disclaimer: The real estate listing information and related content displayed on this site is provided exclusively for consumers’ personal, non-commercial use and may not be used for any purpose other than to identify prospective properties consumers may be interested in purchasing.