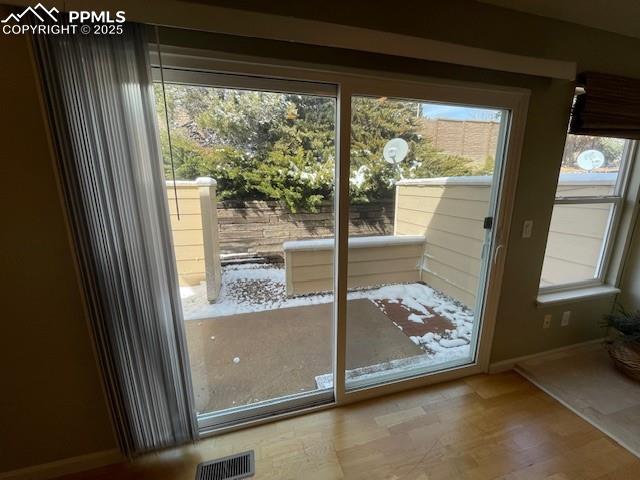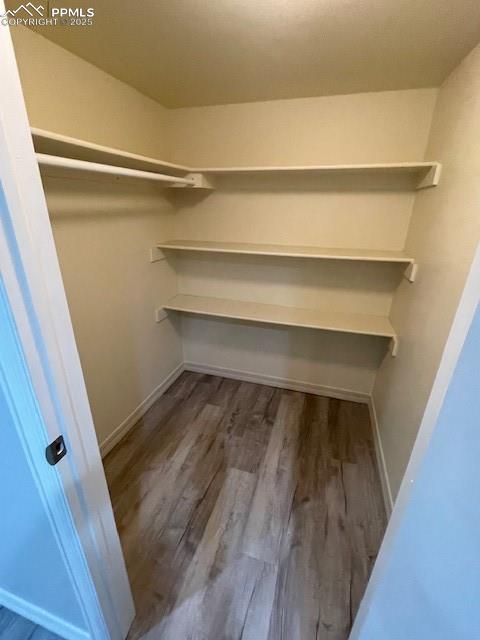2520 Hamlet Lane B, Colorado Springs, CO, 80918

Front of Structure

Side of Structure

storm door

entryway with travertine tile

staircase

half bathroom

half bathroom

Dining Area

Dining Area

Kitchen

Kitchen

Kitchen

Kitchen

into living room

sliding door to patio

enclosed

enclosed

no neighbors behind

Patio

Living Room

wood burning

Other

Master Bedroom

Master Bedroom

Master Bedroom

walk-in

upper level

upper level

upper level

upper level

walk-in

Basement

Laundry

storage

basement

basement

Family Room

basement

basement

neighborhood

nearby park

nearby park

main level

upper level

basement level
Disclaimer: The real estate listing information and related content displayed on this site is provided exclusively for consumers’ personal, non-commercial use and may not be used for any purpose other than to identify prospective properties consumers may be interested in purchasing.