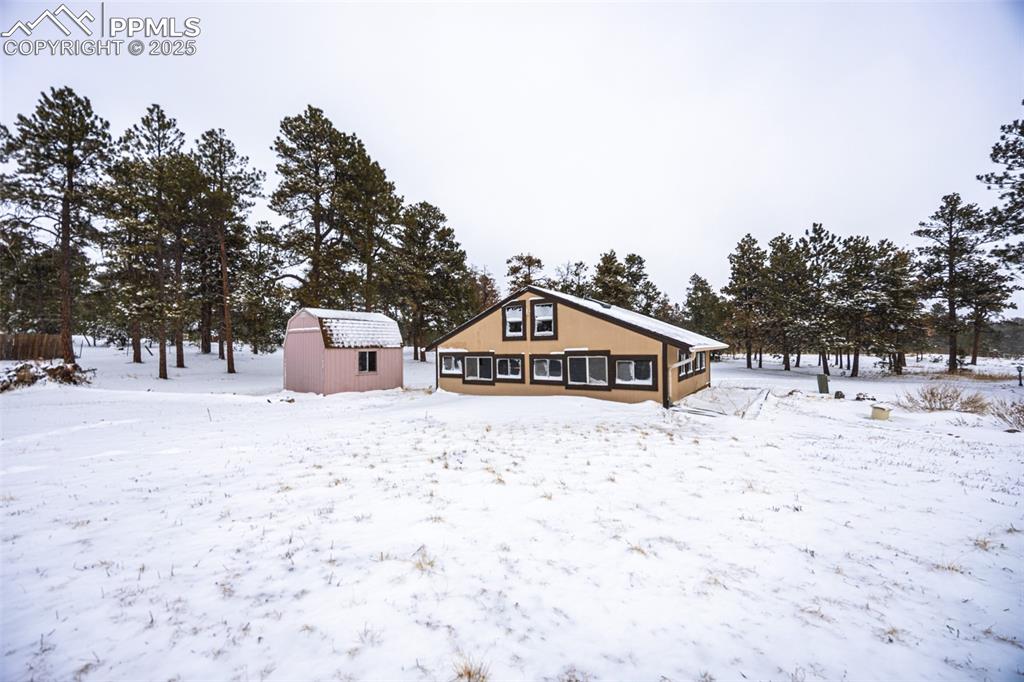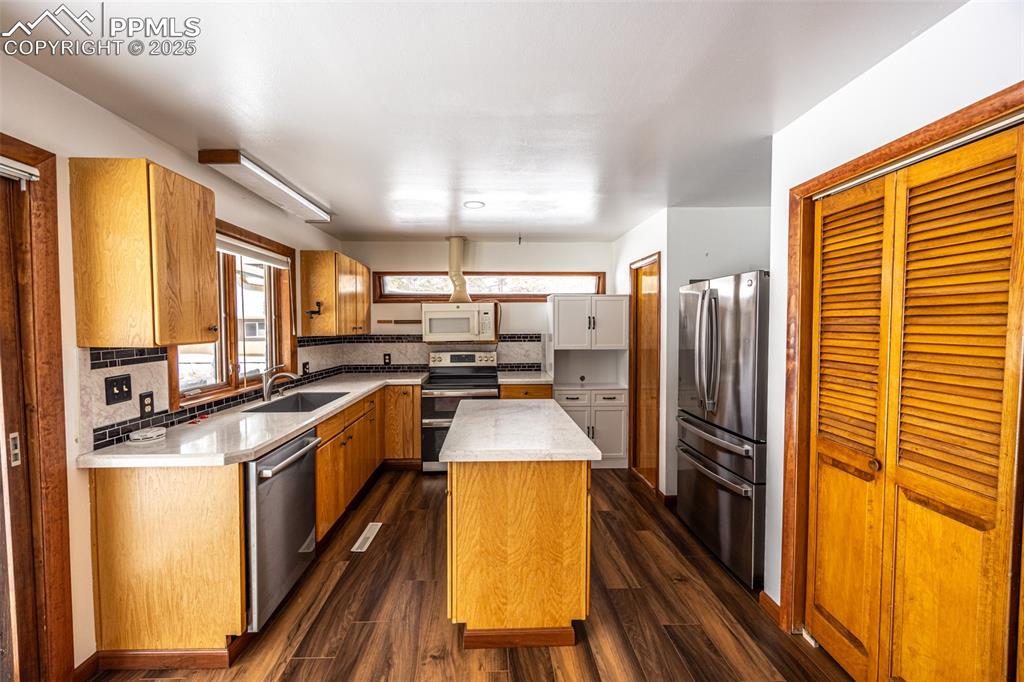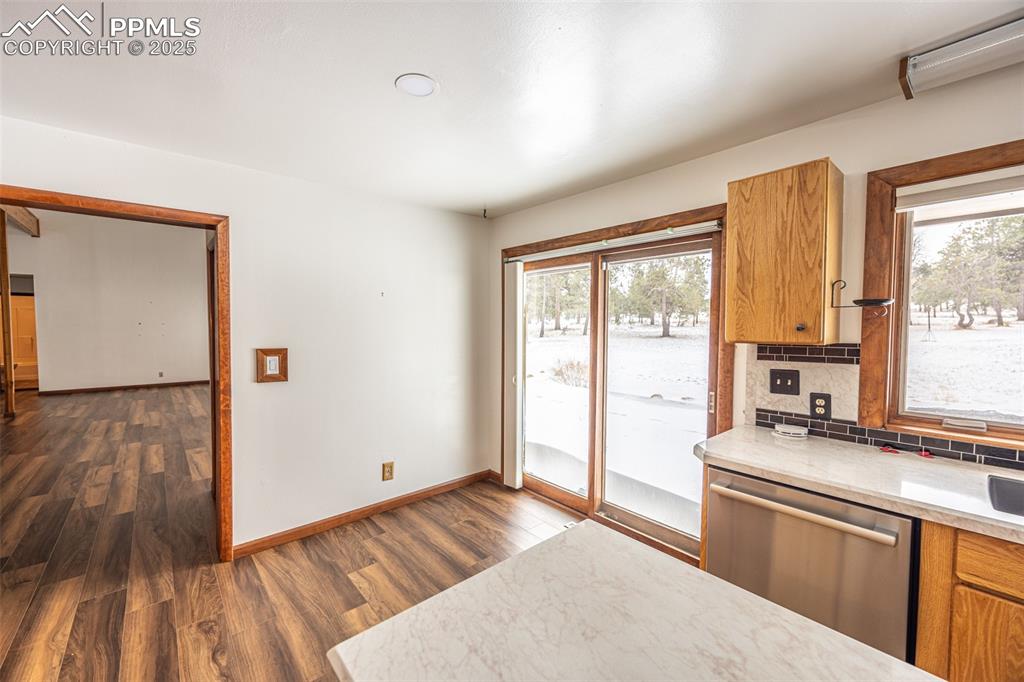9535 Hardin Road, Colorado Springs, CO, 80908

Yard covered in snow featuring an outbuilding

Ranch-style house featuring stucco siding

View of snow covered back of property

View of back of home with stucco siding

Snow covered rear of property with cooling unit and stucco siding

Yard covered in snow featuring an outdoor structure

View of snowy yard

Snow covered rear of property with an outdoor structure and a shed

Unfurnished living room featuring baseboards, beam ceiling, a notable chandelier, and dark wood-style floors

Unfurnished living room featuring dark wood finished floors, a high ceiling, beamed ceiling, and baseboards

Kitchen with appliances with stainless steel finishes, a center island, light countertops, and dark wood-style flooring

Kitchen featuring a sink, tasteful backsplash, a kitchen island, appliances with stainless steel finishes, and light countertops

Kitchen featuring stainless steel dishwasher, light countertops, tasteful backsplash, and a wealth of natural light

Full bathroom with visible vents, toilet, tile patterned floors, vanity, and shower combination

Carpeted spare room with visible vents, baseboards, and a textured ceiling

Unfurnished bedroom featuring a closet, baseboards, carpet, and visible vents

Spare room with visible vents, light colored carpet, a textured ceiling, and baseboards

Unfurnished bedroom with baseboards, a closet, carpet floors, and a textured ceiling

Unfurnished room featuring light carpet, a textured ceiling, and baseboards

Unfurnished bedroom featuring a closet, baseboards, carpet, and a textured ceiling

Unfurnished bedroom with a closet, a textured ceiling, baseboards, and carpet

Half bath featuring toilet and a sink

Unfurnished room with baseboards, carpet floors, and a textured ceiling

Unfurnished room with a textured ceiling, baseboards, and light carpet

Bathroom featuring visible vents, a shower stall, baseboards, toilet, and vanity

Corridor featuring light tile patterned floors, recessed lighting, stairs, and baseboards

Below grade area with recessed lighting, baseboards, light colored carpet, and built in shelves

Below grade area featuring recessed lighting, light colored carpet, and baseboards

Kitchen featuring light brown cabinets, visible vents, a peninsula, recessed lighting, and a sink

Kitchen with visible vents, white dishwasher, and light brown cabinets

Bathroom featuring visible vents, bath / shower combo with glass door, toilet, and vanity

Unfurnished room with light colored carpet and baseboards

Spare room with visible vents, baseboards, and light colored carpet

Unfurnished bedroom featuring a closet, baseboards, and carpet

Finished basement featuring visible vents, dark wood-type flooring, and baseboards

Empty room featuring visible vents, baseboards, and dark wood-style floors
Disclaimer: The real estate listing information and related content displayed on this site is provided exclusively for consumers’ personal, non-commercial use and may not be used for any purpose other than to identify prospective properties consumers may be interested in purchasing.