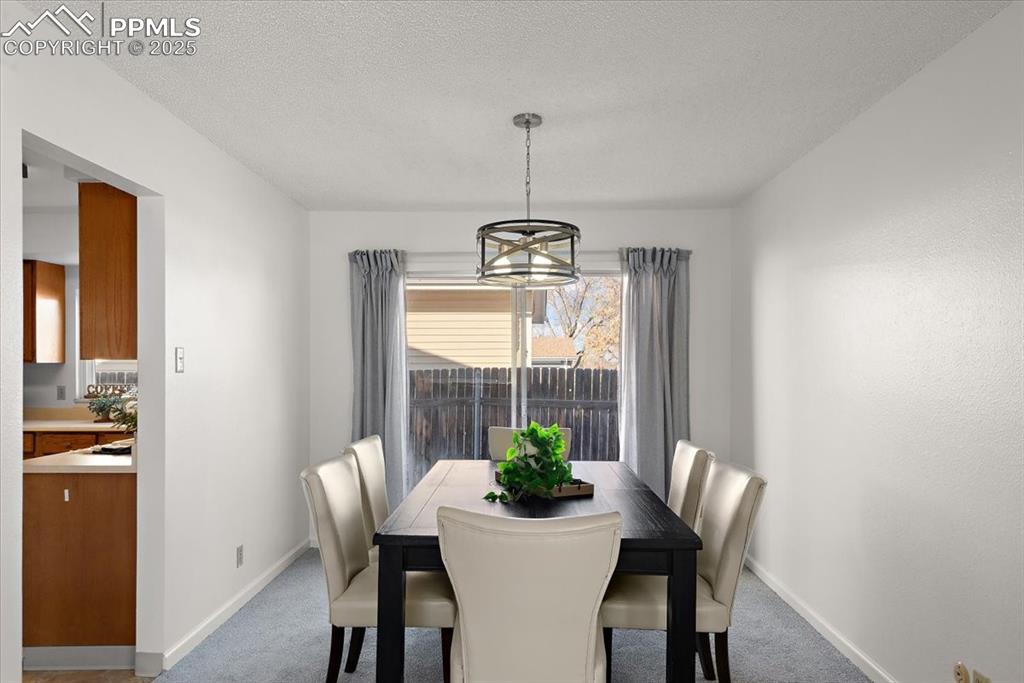139 Princeton Street, Pueblo, CO, 81005

View of front facade with a front yard, concrete driveway, a garage, and roof with shingles

Living area featuring visible vents, carpet floors, a textured ceiling, and baseboards

Dining space with baseboards, light colored carpet, and a textured ceiling

Carpeted dining room featuring a notable chandelier, baseboards, and a textured ceiling

Kitchen featuring under cabinet range hood, light countertops, brown cabinetry, white appliances, and a sink

Carpeted bedroom with a textured ceiling, baseboards, and ceiling fan

Full bath featuring toilet, a stall shower, and vanity

Unfurnished bedroom featuring a closet, visible vents, baseboards, and carpet floors

Carpeted empty room with baseboards, visible vents, and a textured ceiling

Bathroom with vanity, toilet, visible vents, and enclosed tub / shower combo

Carpeted recreational area featuring baseboards, a textured ceiling, stairs, and ceiling fan

Recreational area with a textured ceiling, baseboards, and light carpet

Bathroom with tile patterned flooring, visible vents, toilet, tiled shower, and vanity

Utility room featuring gas water heater, furnace, washer and dryer hook ups

View of yard featuring an outdoor structure and fence

View of yard with an outbuilding, a shed, and a fenced backyard
Disclaimer: The real estate listing information and related content displayed on this site is provided exclusively for consumers’ personal, non-commercial use and may not be used for any purpose other than to identify prospective properties consumers may be interested in purchasing.