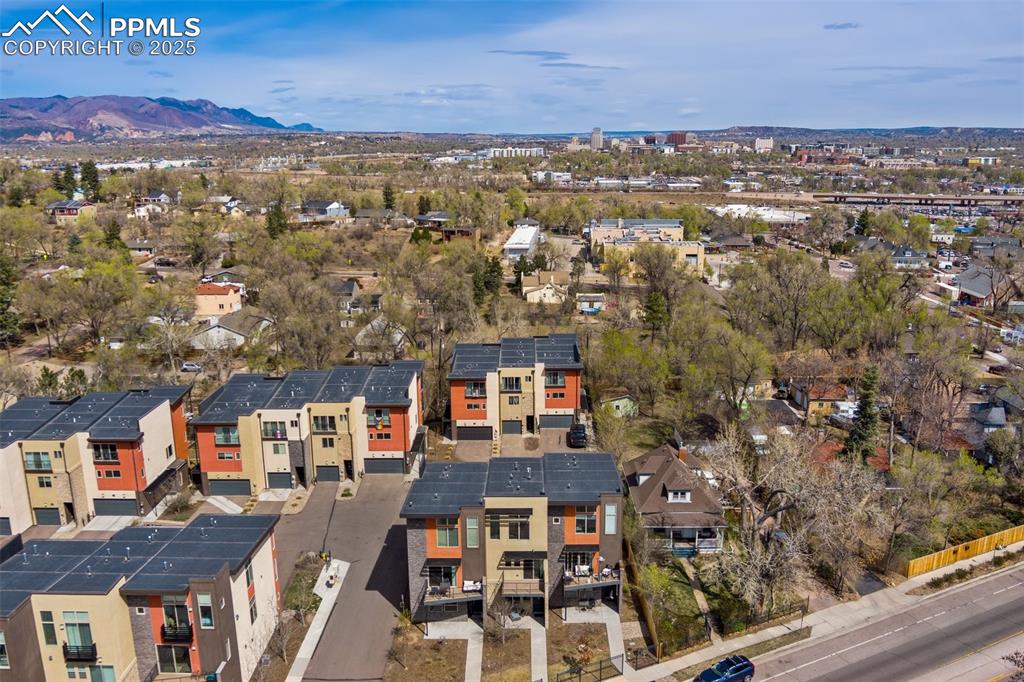26 Cheyenne Boulevard, Colorado Springs, CO, 80905

Front of Structure

Front of Structure

Aerial View

Aerial View

Aerial View

Aerial View

Entry

Entry

Den

Ground level room

Den or exercise room

Office/exercise room or Den on ground floor with half bath

Bathroom

Quartz countertops

Gourmet kitchen

Center island

Spacious with lots of light

Walk out from the kitchen with mountain view

Open floor plan

Wood laminate flooring

Living Room view

Half bath on main level

Other

Nice light with large windows and overlook

bath in suite

Master Bathroom

Closet

Mountain view

High ceilings

Bathroom

Convenient location on upper floor near bedrooms

Oversized garage with room for your gear!

Balcony

Entrance to garage

Unit is the middle one with exterior door and oversized garage
Disclaimer: The real estate listing information and related content displayed on this site is provided exclusively for consumers’ personal, non-commercial use and may not be used for any purpose other than to identify prospective properties consumers may be interested in purchasing.