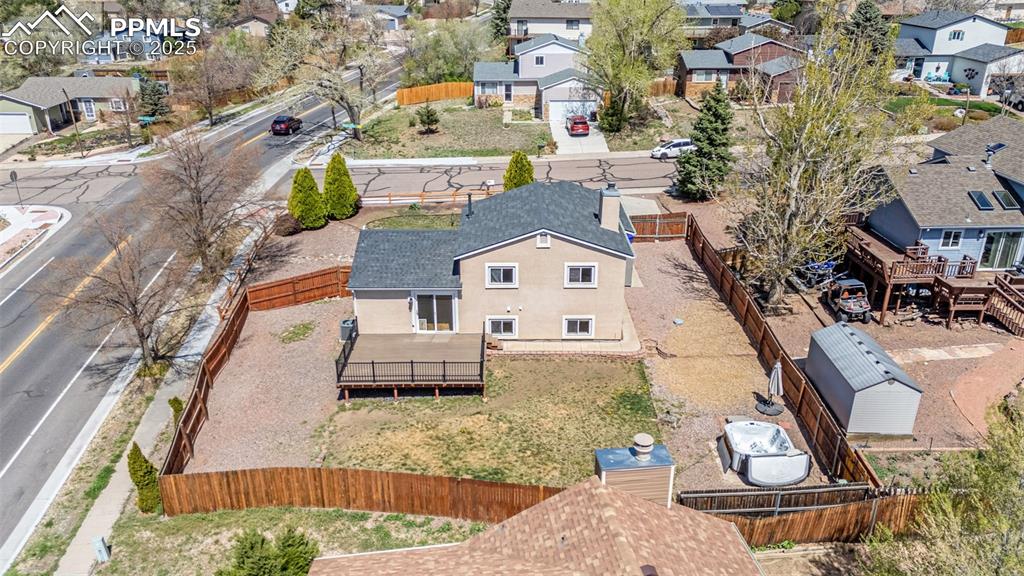3781 Red Cedar Drive, Colorado Springs, CO, 80906

Drone / aerial view

Ranch-style house featuring an attached garage, driveway, stucco siding, and fence

View of patio / terrace with a mountain view, driveway, a garage, and fence

View of front of property with an attached garage, concrete driveway, stucco siding, and fence

Kitchen featuring a barn door, light wood-style floors, a wealth of natural light, stainless steel refrigerator with ice dispenser, and white cabinetry

Spare room featuring wood finished floors, visible vents, ceiling fan, and baseboards

Unfurnished room with visible vents, a barn door, wood finished floors, and ceiling fan with notable chandelier

Kitchen with dark stone counters, a sink, stainless steel appliances, light wood-style flooring, and white cabinetry

Kitchen featuring light wood-style floors, appliances with stainless steel finishes, dark countertops, a sink, and white cabinetry

Carpeted empty room with a ceiling fan and baseboards

Unfurnished bedroom featuring a closet, a ceiling fan, baseboards, and carpet floors

Full bathroom with shower / tub combo with curtain, vanity, and baseboards

Bathroom featuring toilet, vanity, and baseboards

Carpeted empty room with baseboards, visible vents, and ceiling fan

Carpeted spare room with baseboards and a ceiling fan

Unfurnished room featuring baseboards, visible vents, a ceiling fan, and carpet floors

Unfurnished bedroom with ceiling fan, carpet floors, and baseboards

Unfurnished living room featuring stairway, visible vents, baseboards, carpet, and a ceiling fan

Carpeted empty room with stairs, ceiling fan, visible vents, and baseboards

Unfurnished living room featuring carpet floors, vaulted ceiling, a fireplace, visible vents, and a ceiling fan

Bathroom featuring toilet, vanity, and a shower stall

Spacious closet featuring visible vents and carpet floors

Wooden terrace featuring a fenced backyard

Wooden terrace featuring a mountain view and a fenced backyard

Back of property featuring a chimney, a deck, stucco siding, a yard, and a fenced backyard

Back of property with stucco siding, a yard, a wooden deck, and a fenced backyard

Rear view of property featuring a wooden deck, central AC unit, a yard, a fenced backyard, and stucco siding

View of yard featuring a wooden deck and a fenced backyard

Bird's eye view

Bird's eye view

Bird's eye view with a residential view

Aerial view with a mountain view and a residential view

Birds eye view of property featuring a mountain view and a residential view

Drone / aerial view featuring a residential view

Aerial view featuring a mountain view and a residential view
Disclaimer: The real estate listing information and related content displayed on this site is provided exclusively for consumers’ personal, non-commercial use and may not be used for any purpose other than to identify prospective properties consumers may be interested in purchasing.