325 E 7th Avenue, Denver, CO, 80203
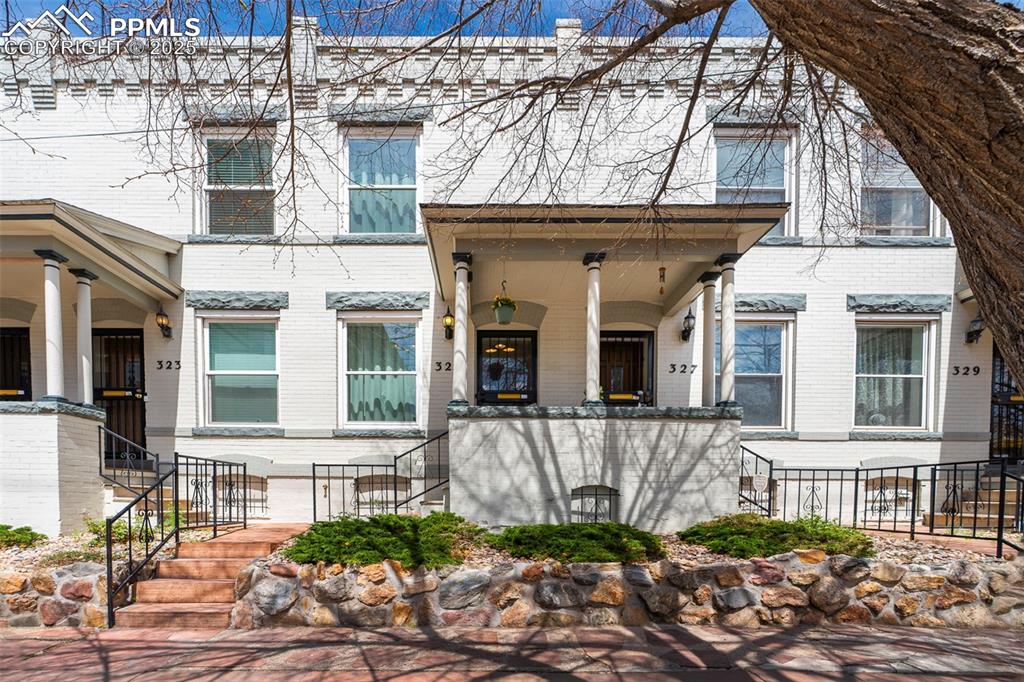
325 is the left-hand side door to the friendly neighbor (in a very neighborly complex) on the right.
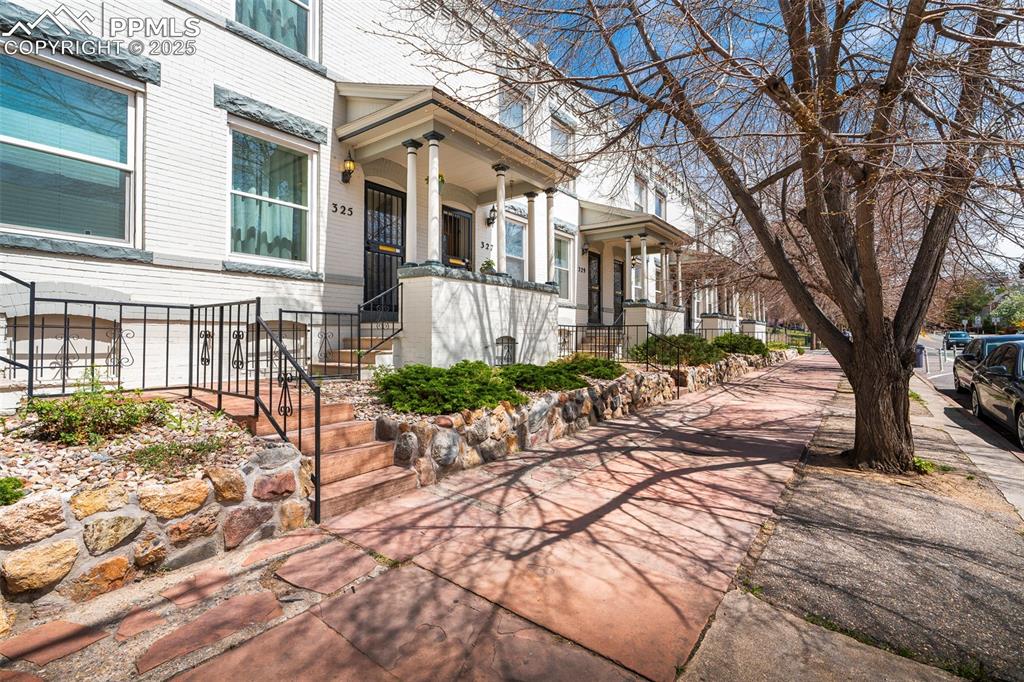
These trees have already started budding out. Very soon, this becomes a gorgeously shaded display of lush greenery.
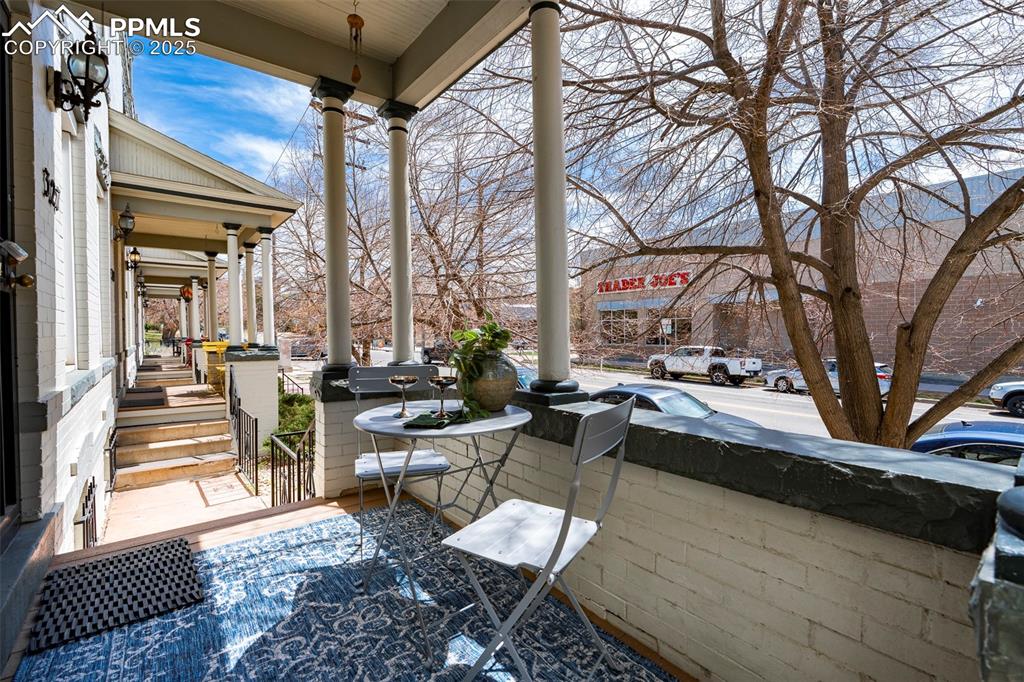
The patio is lovely shaded within the mature canopy of trees. Main level, private access into the condo is direct, just a few short steps from the sidewalk.
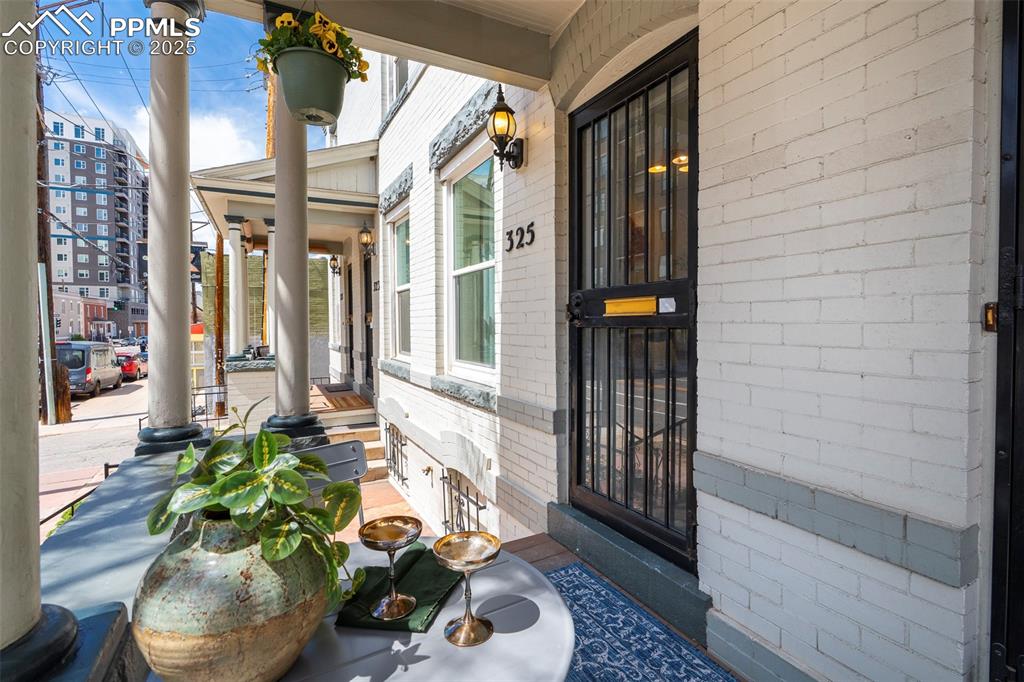
The patio is lovely shaded within the mature canopy of trees. Main level, private access into the condo is direct, just a few short steps from the sidewalk.
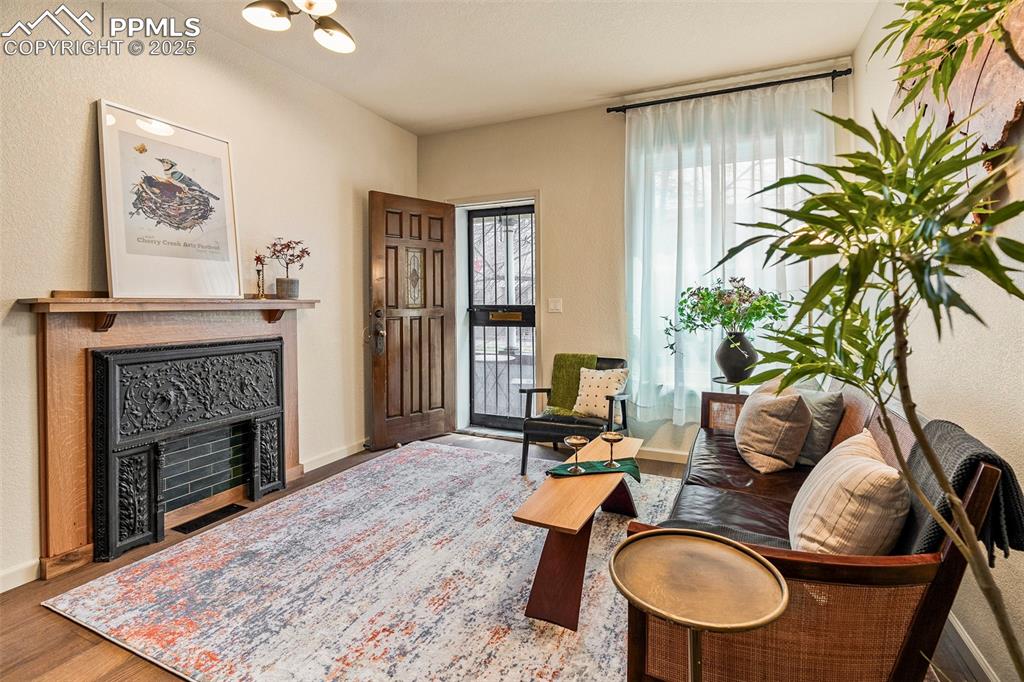
There is same-level access from the patio into the front door.
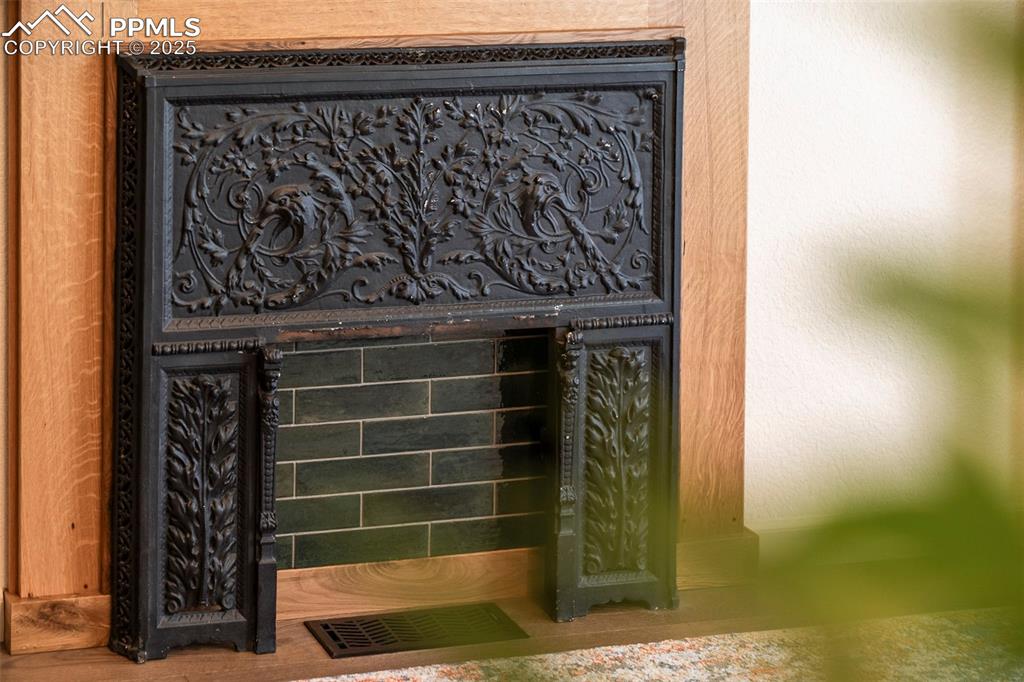
The historic fireplace was salvaged from the rehab. The mantle and iron surround have been carefully restored, while keeping the original characteristics.
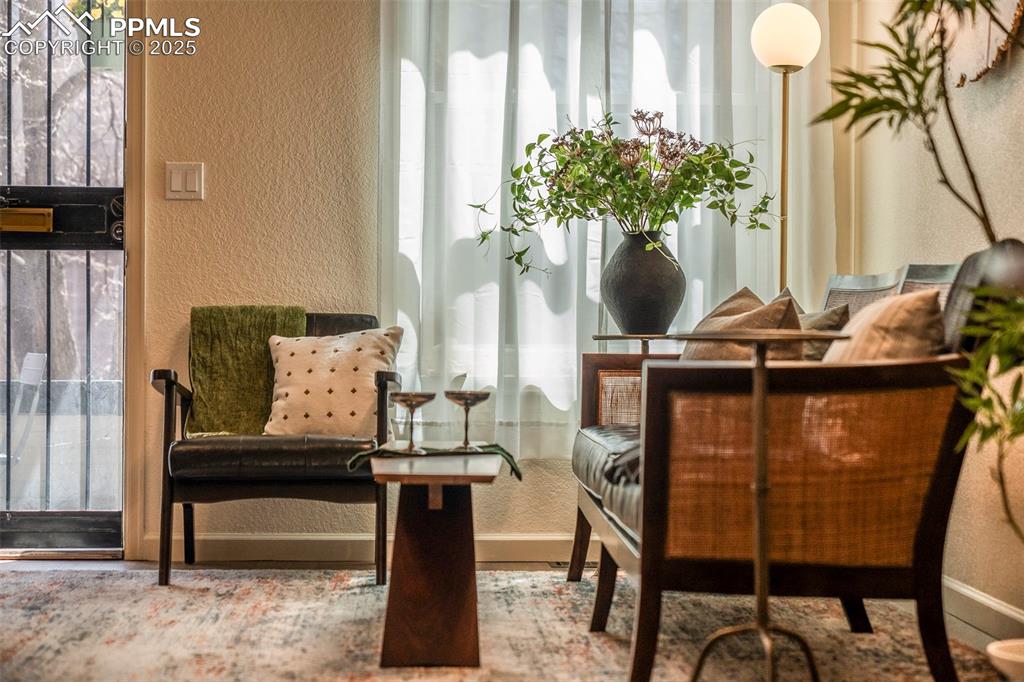
The open living room is a sunlit gathering space, as well as an elegant reception to the rest of the home.
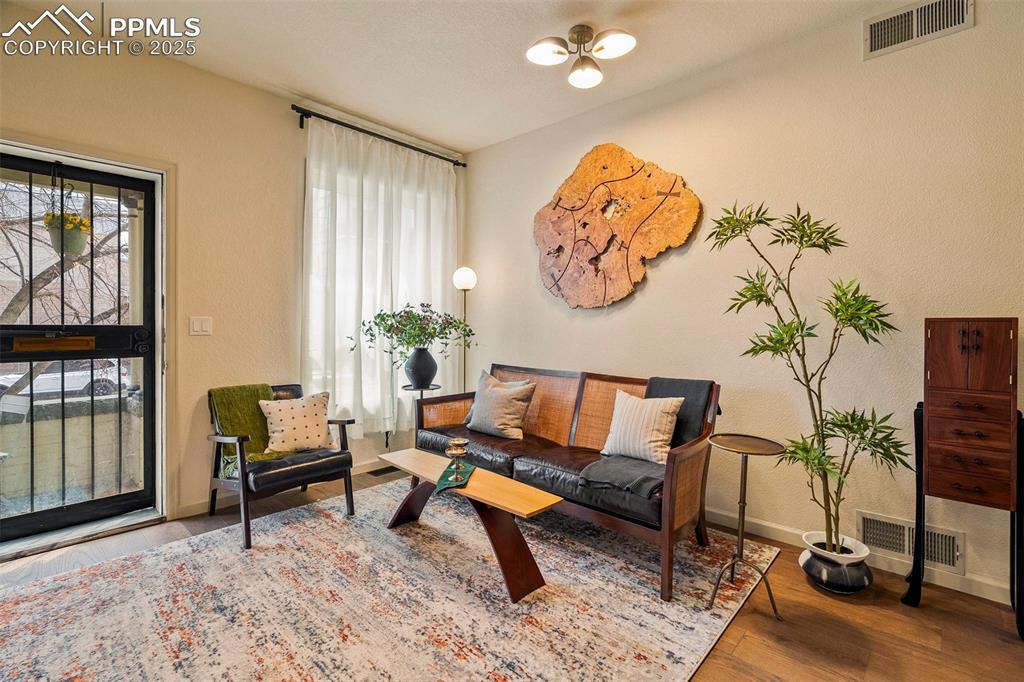
The open living room is a sunlit gathering space, as well as an elegant reception to the rest of the home.
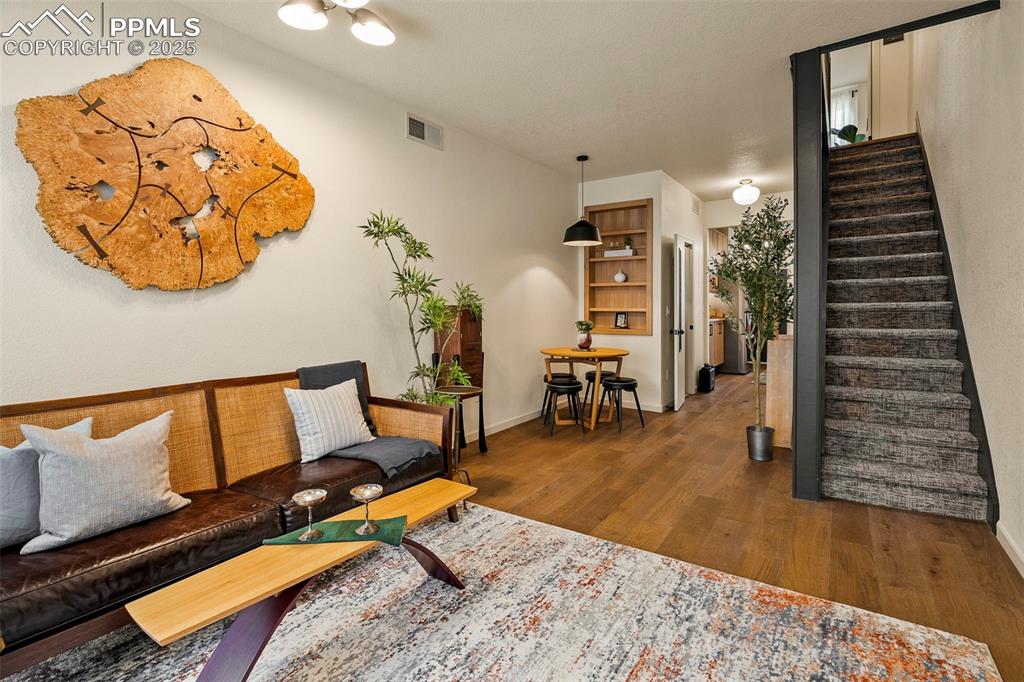
The open living room is a sunlit gathering space, as well as an elegant reception to the rest of the home.
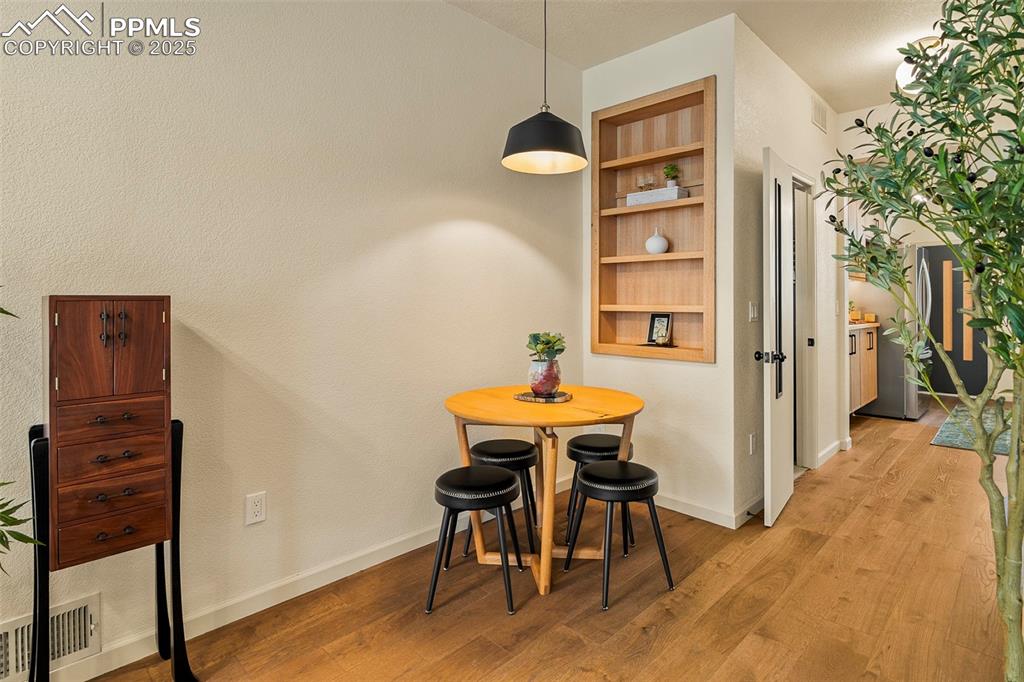
A separate dining area is quite a special feature not found in these historic spaces. This can easily be a library or a gallery with the custom quartersawn white oak built-in shelving.
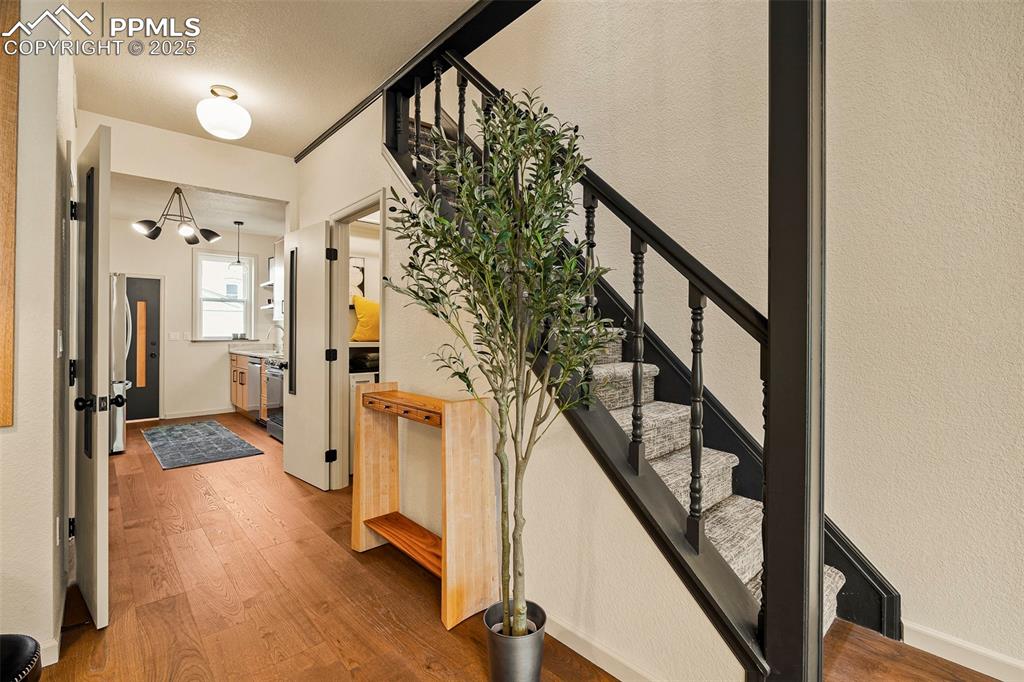
Main level hallway area gives way to the dining room, main level powder room, kitchen, and 2nd level
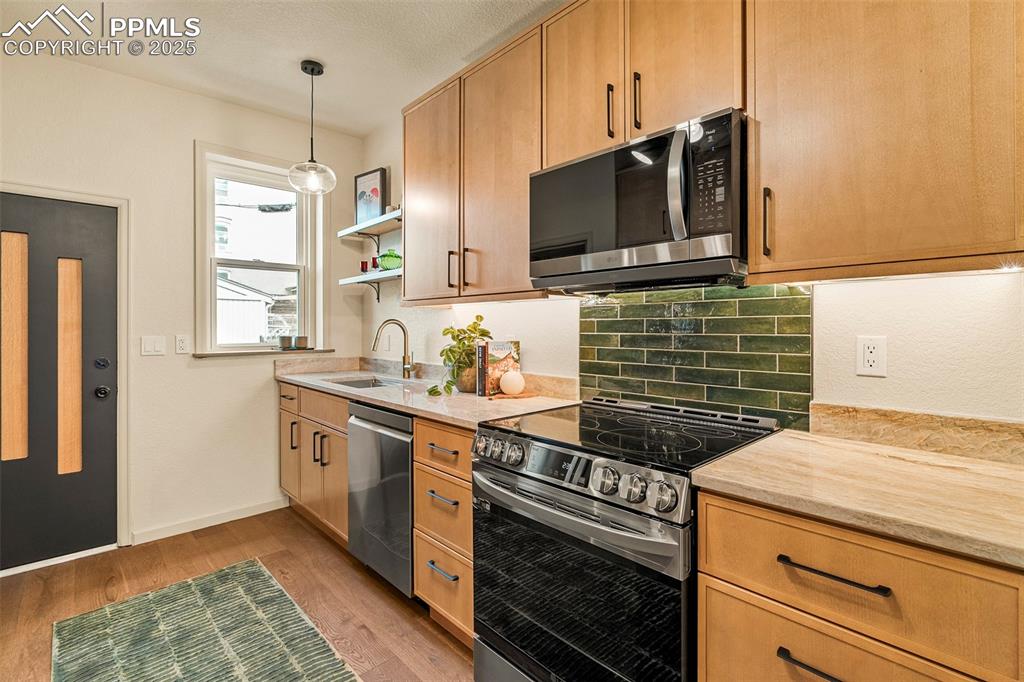
The large custom kitchen has been completely remodeled, with tons of upper/lower storage, an auxiliary coffee/liquor bar, brand new upgraded appliances, upgraded quartz counters, and a revamped pantry with exposed original brick sheathed with quartersawn white oak shelving. Temporary wood panels in the back door have been replaced with transparent frosted privacy glass in the back door, letting in gorgeous natural light.
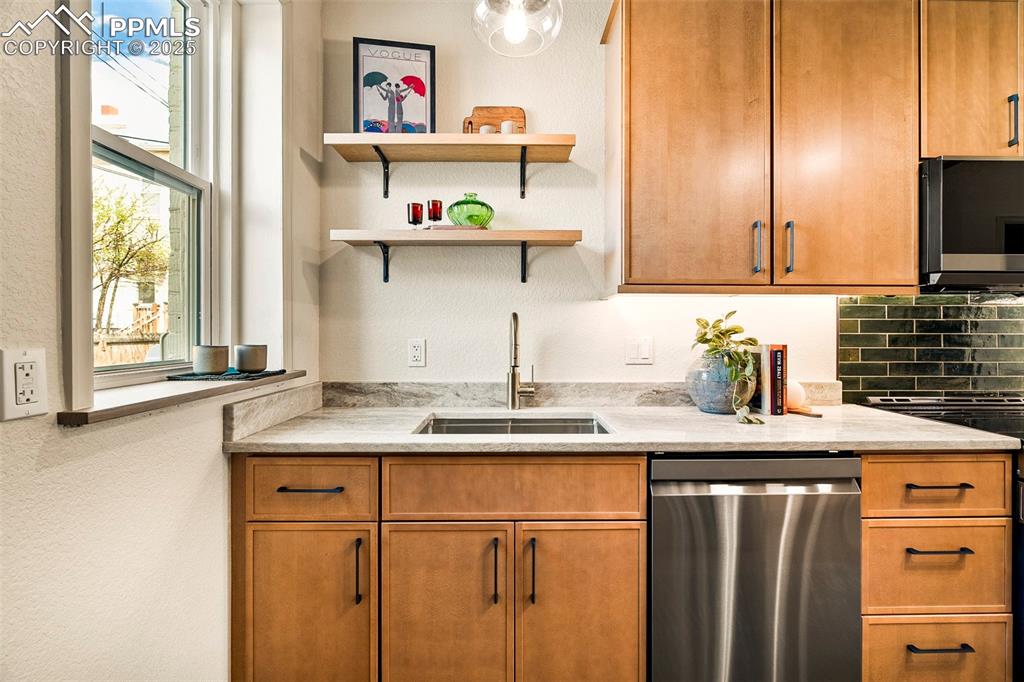
Just enough open shelving is convenient for quick-reach items.
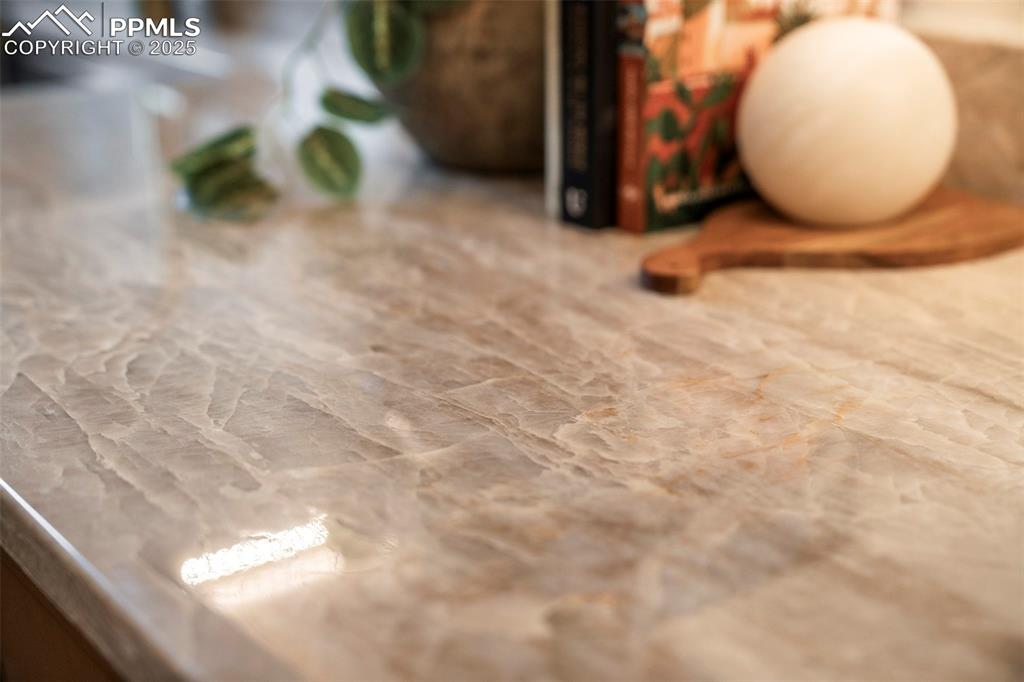
Stunning upgraded quartz kitchen countertops
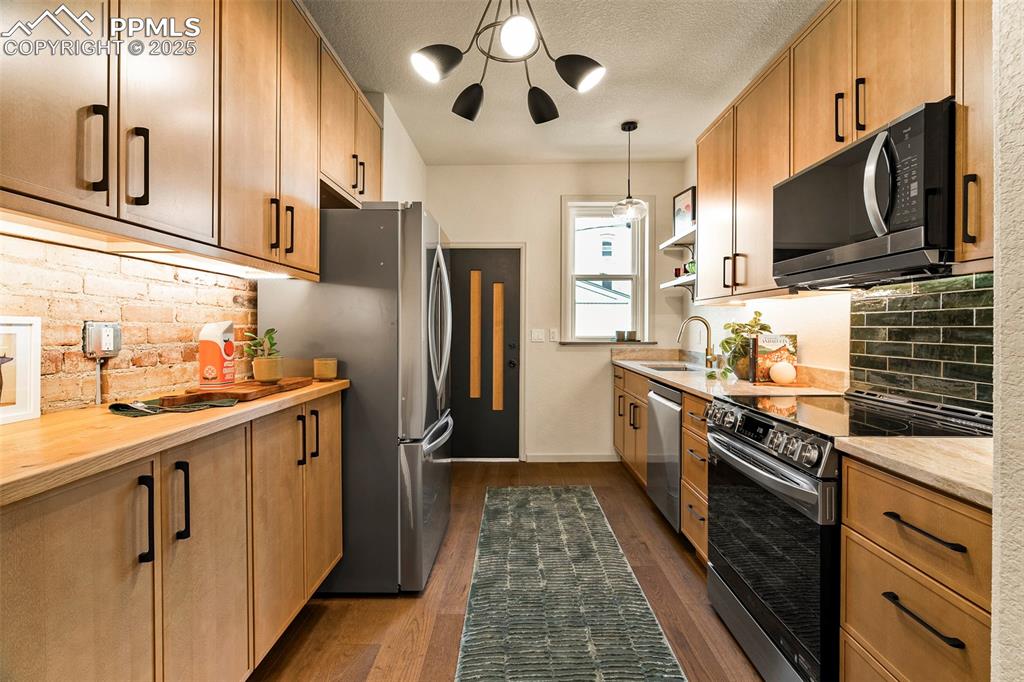
The large custom kitchen has been completely remodeled, with tons of upper/lower storage, an auxiliary coffee/liquor bar, brand new upgraded appliances, upgraded quartz counters, and a revamped pantry with exposed original brick sheathed with quartersawn white oak shelving. Temporary wood panels in the back door have been replaced with transparent frosted privacy glass in the back door, letting in gorgeous natural light.
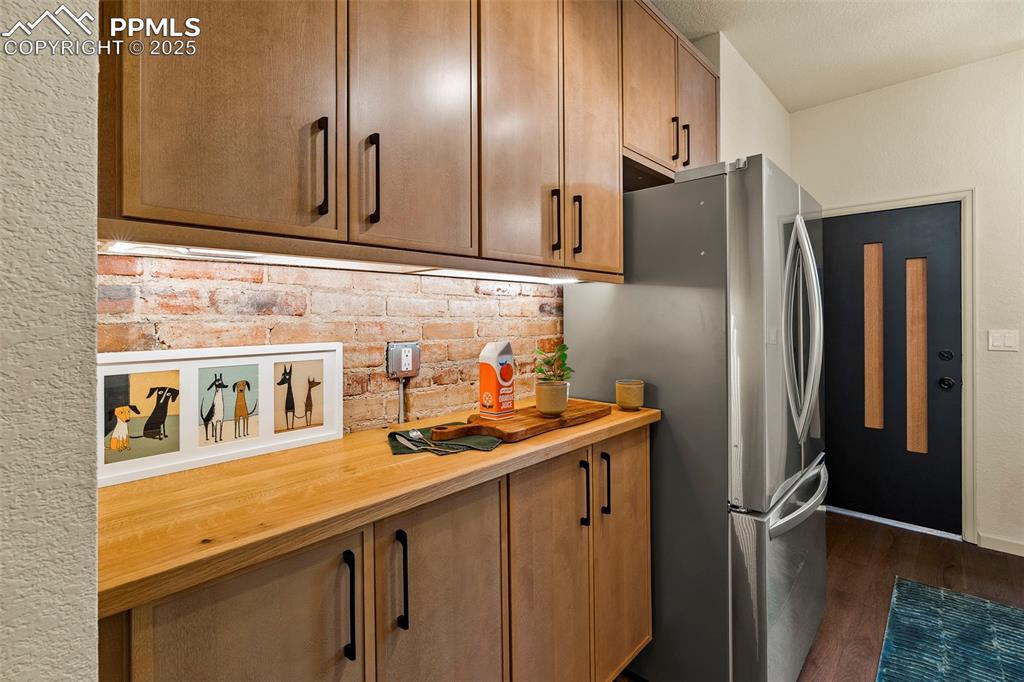
The countertop for the new coffee or liquor bar is custom solid white-oak hardwood, which compliments the materials, warmth, and color scheme of the home.
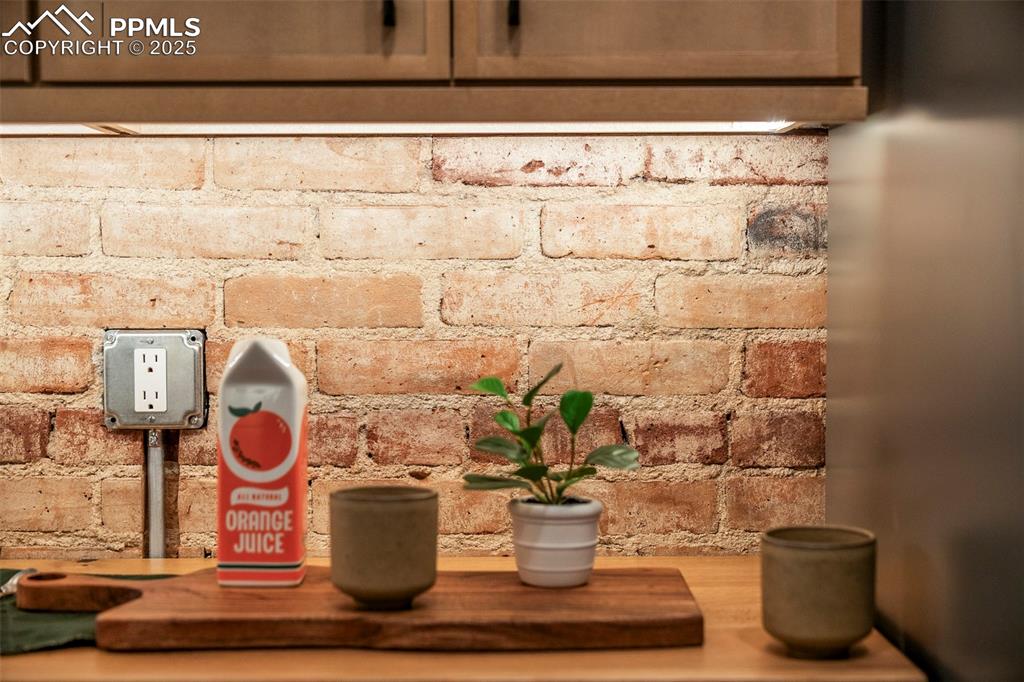
Exposed original brick and under-cabinet lighting are just a few of the wonderful kitchen upgrades.
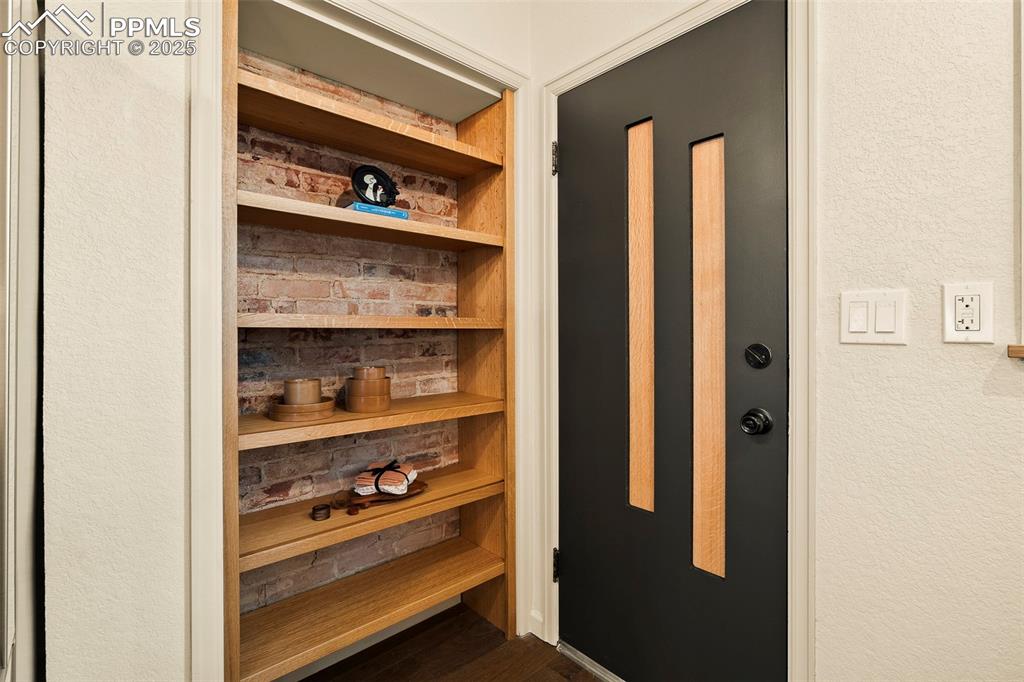
Temporary wood panels in the back door have been replaced with transparent frosted privacy glass in the back door, letting in gorgeous natural light. The kitchen pantry is a work of art - exposed original brick is a gorgeous backdrop for the custom quartersawn white oak shelving.
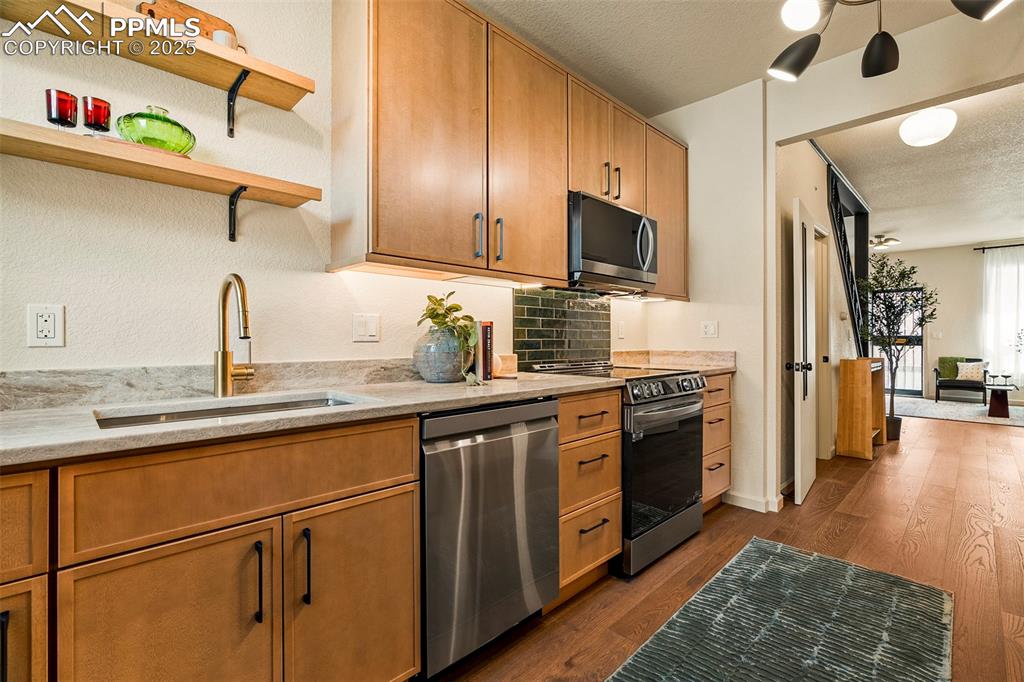
The large custom kitchen has been completely remodeled, with tons of upper/lower storage, an auxiliary coffee/liquor bar, brand new upgraded appliances, upgraded quartz counters, and a revamped pantry with exposed original brick sheathed with quartersawn white oak shelving. Just enough open shelving is convenient for quick-grab items
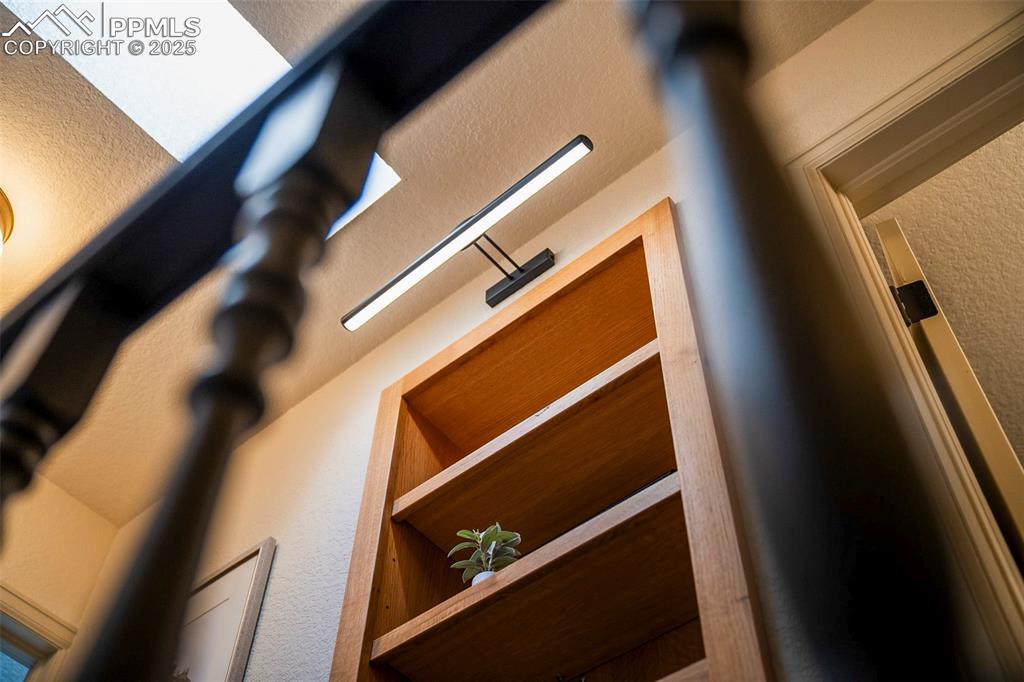
Another custom built-in graces the 2nd level hallway.
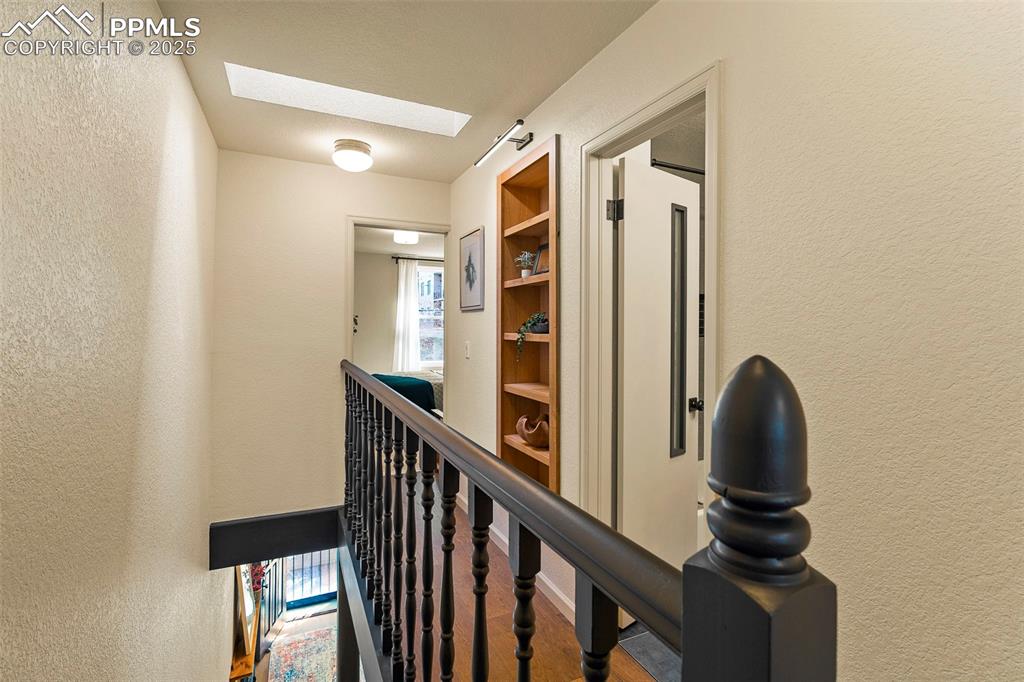
Another custom built-in graces the 2nd level hallway.
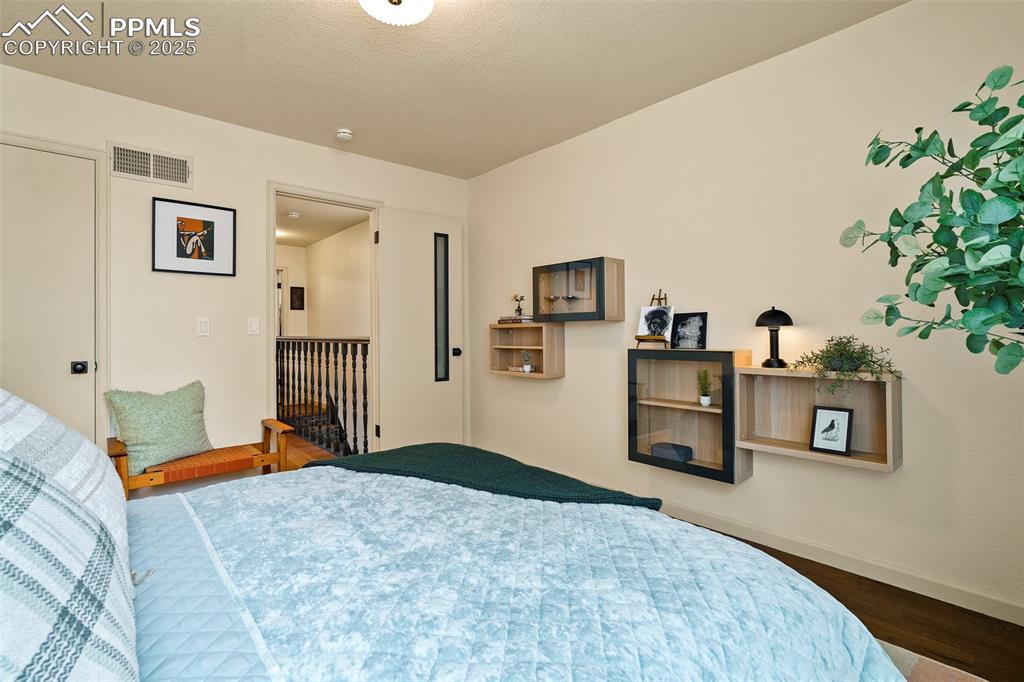
Large front bedroom has beautiful natural light through a large front window, and extra open and closed storage in addition to a walk-in closet.
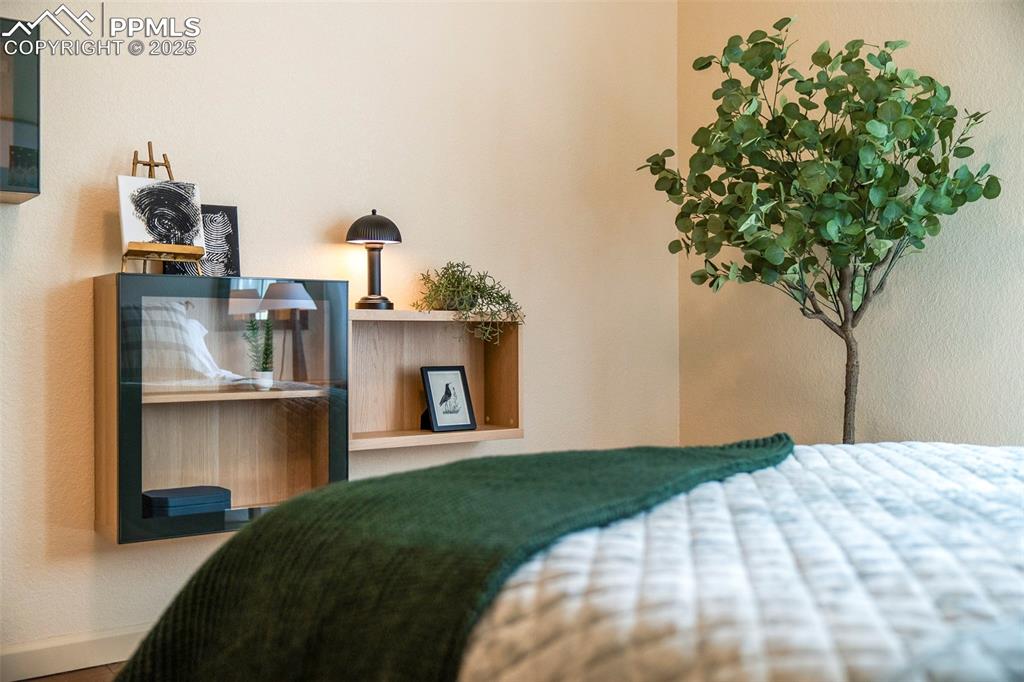
Large front bedroom has beautiful natural light through a large front window, and extra open and closed storage in addition to a walk-in closet.
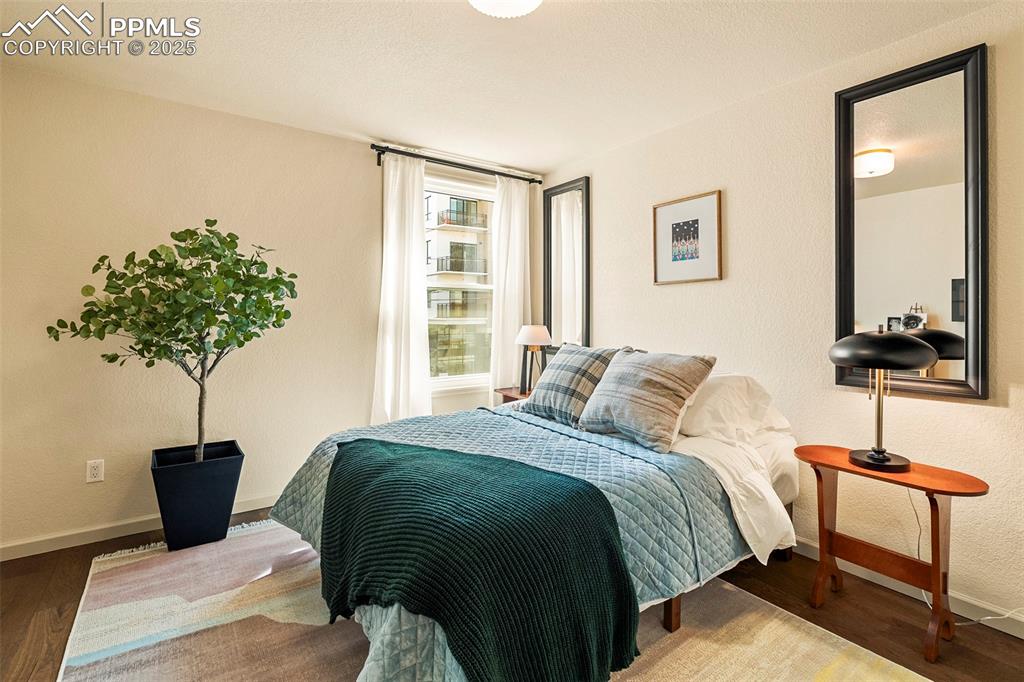
Large front bedroom has beautiful natural light through a large front window, and extra open and closed storage in addition to a walk-in closet.
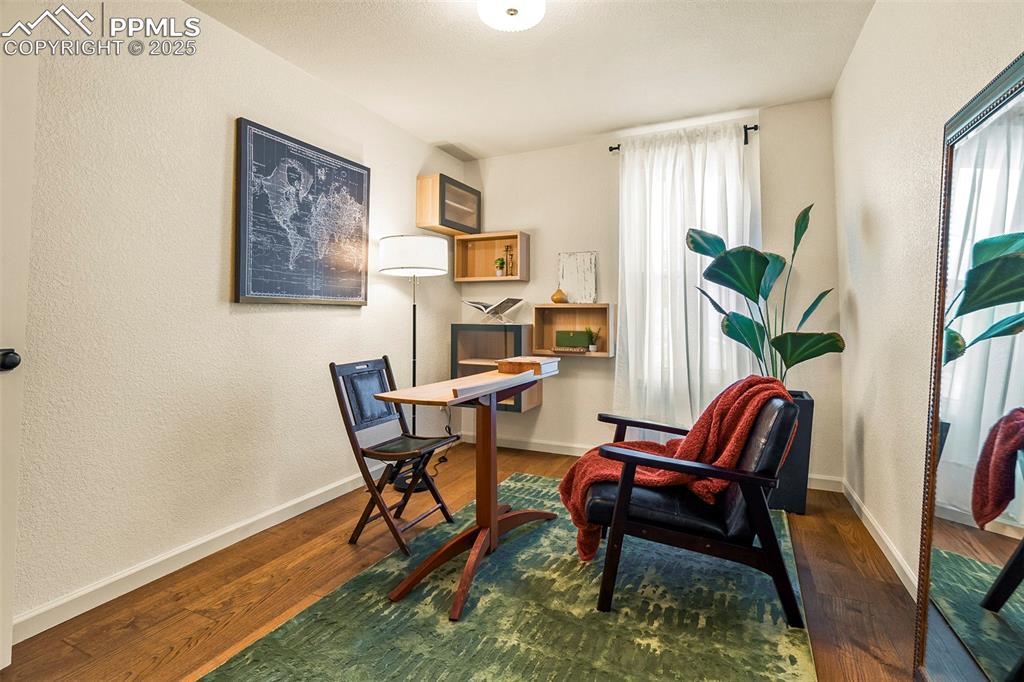
Second bedroom, staged as an office, is also decorated with extra open and closed storage, also with a walk-in closet and bonus window in the closet!
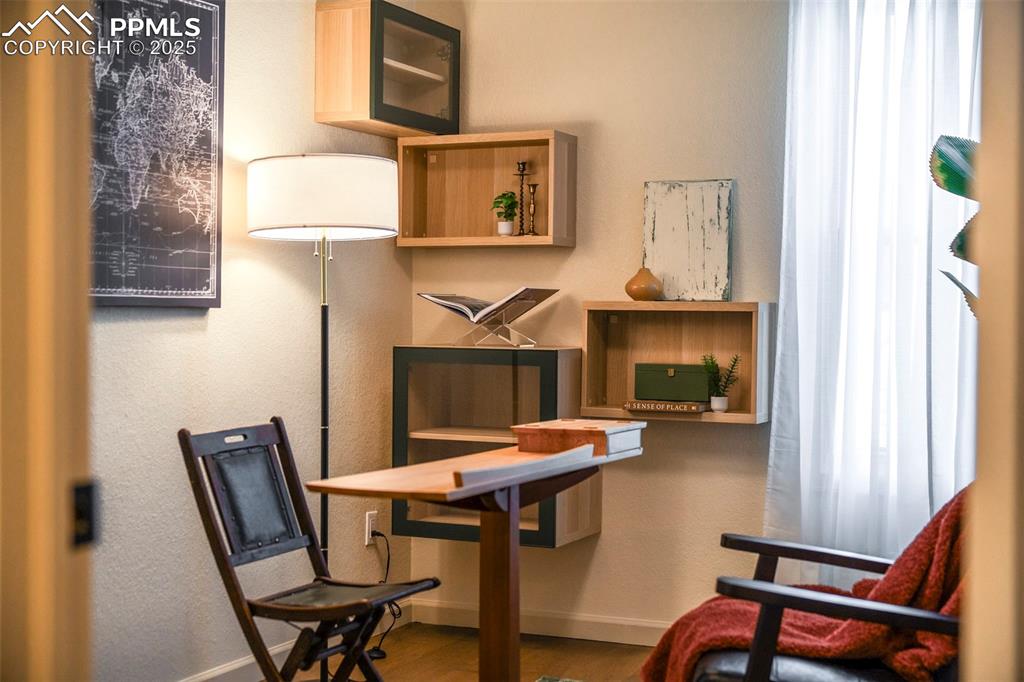
Second bedroom, staged as an office, is also decorated with extra open and closed storage, also with a walk-in closet and bonus window in the closet!
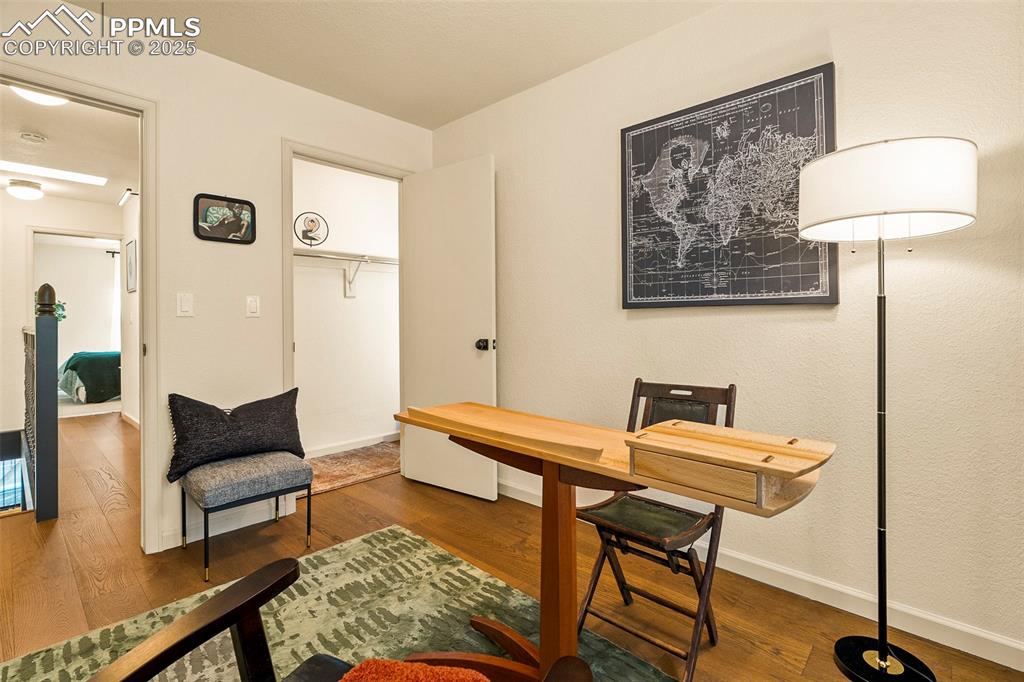
Second bedroom, staged as an office, is also decorated with extra open and closed storage, also with a walk-in closet and bonus window in the closet!
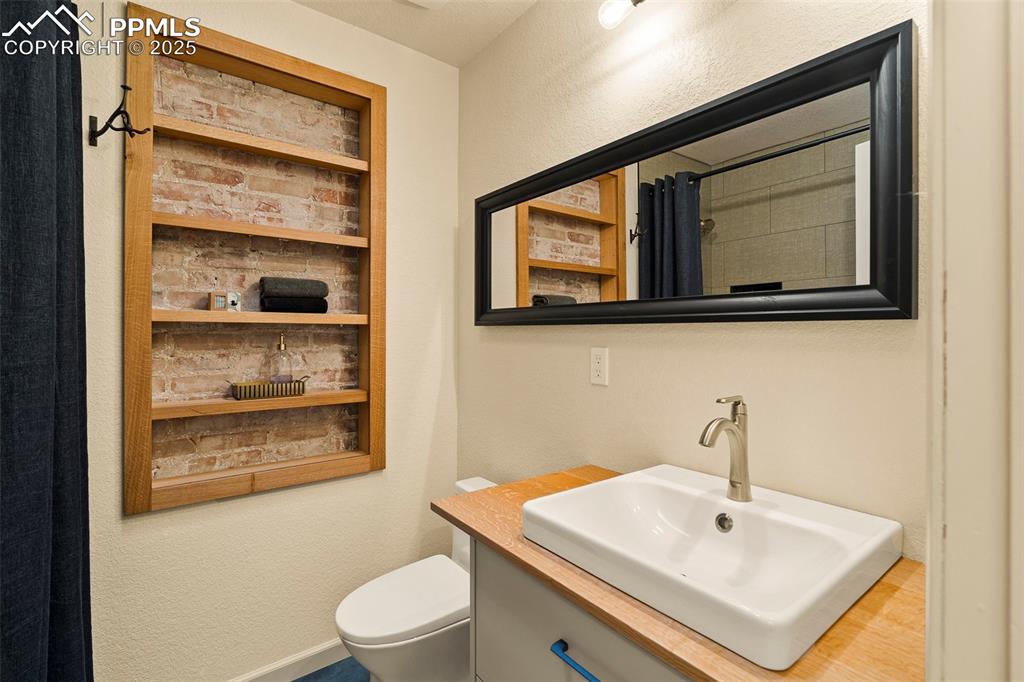
A lovely surprise in the 2nd level full bathroom! Custom built-in shelving with original brick, quartersawn white oak (that matches the custom countertop), and a beautiful tile color scheme in two built-in shower niches!
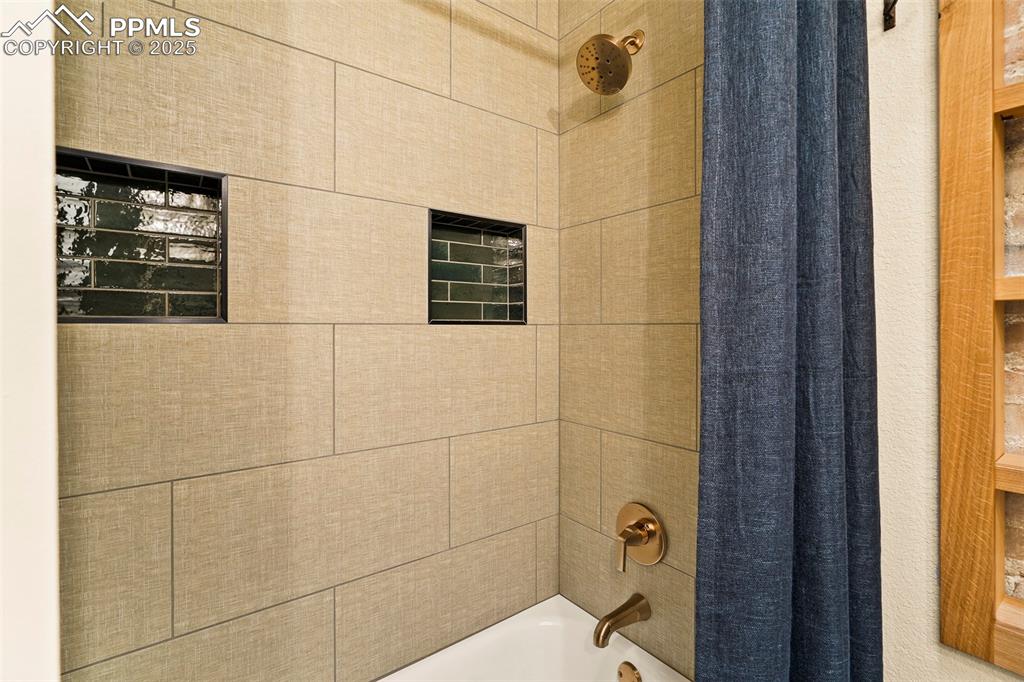
A lovely surprise in the 2nd level full bathroom! Custom built-in shelving with original brick, quartersawn white oak (that matches the custom countertop), and a beautiful tile color scheme in two built-in shower niches!
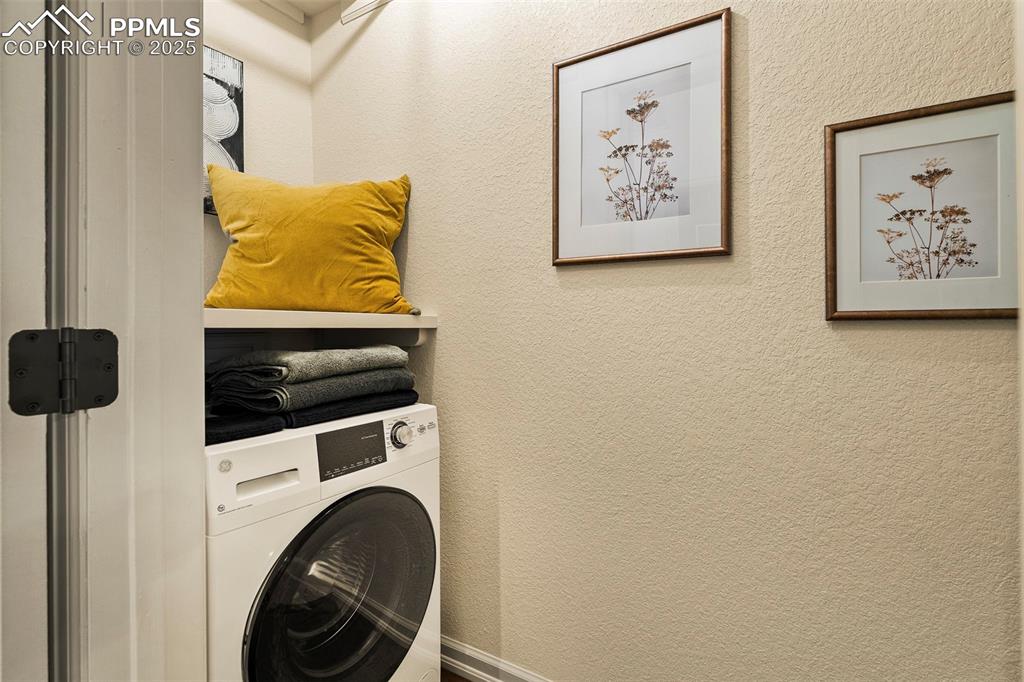
And an in-home laundry room??? Yes, with built-in folding and hanging areas above the new washer/dryer.
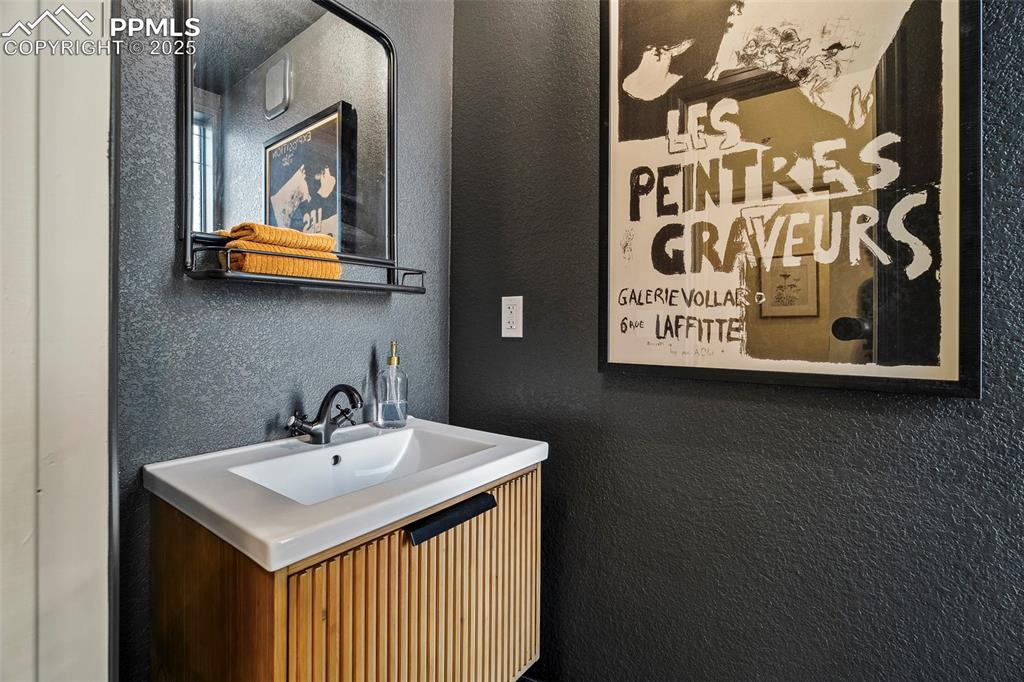
The main level powder room is elegantly dramatic, with a floor-to-ceiling (secluded) original stained glass feature, salvaged from the rehab.
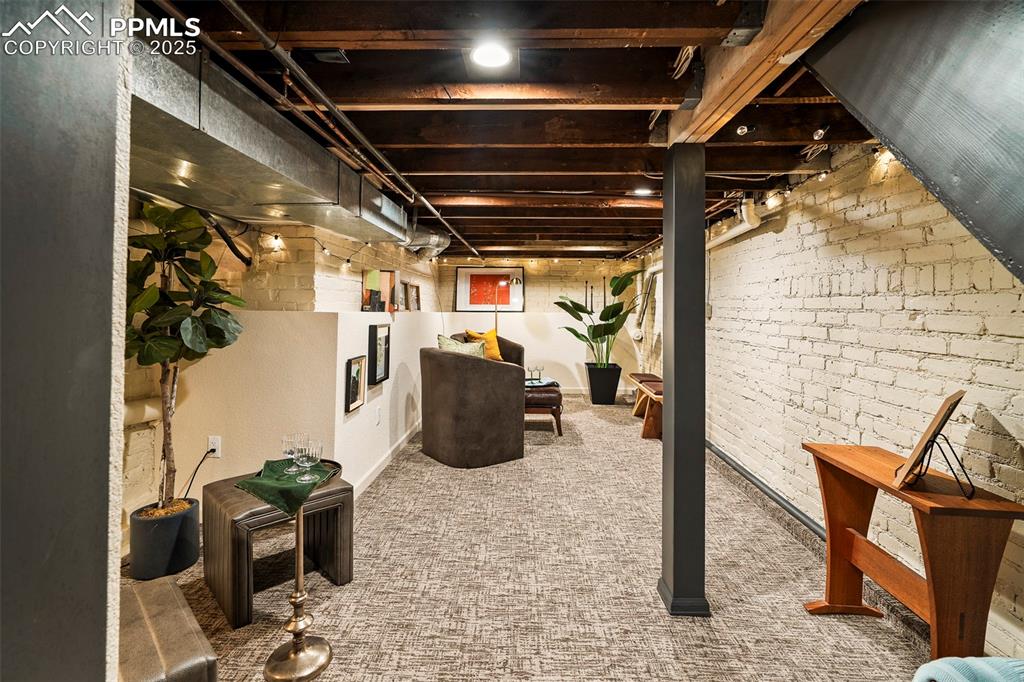
The basement family room celebrates the history of the original structure with brickwork throughout and exposed beams. This intimate bonus space is a delight to enjoy as a family room, game room, office or gym space...the options are limitless...with tons of additional usable storage space behind built-in cabinets!
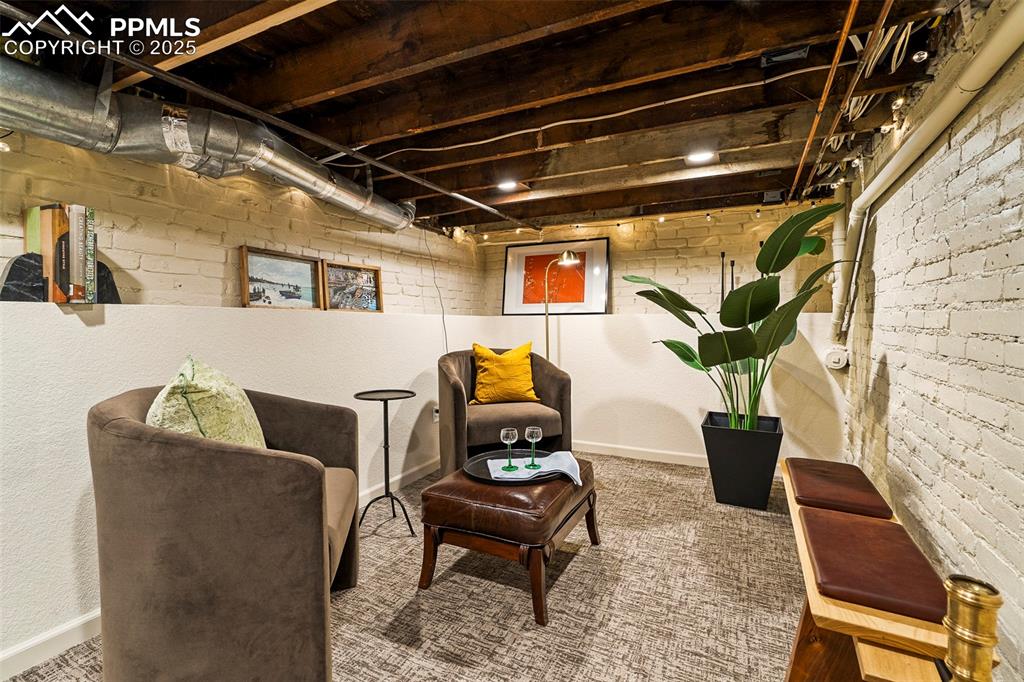
The basement family room celebrates the history of the original structure with brickwork throughout and exposed beams. This intimate bonus space is a delight to enjoy as a family room, game room, office or gym space...the options are limitless...with tons of additional usable storage space behind built-in cabinets!
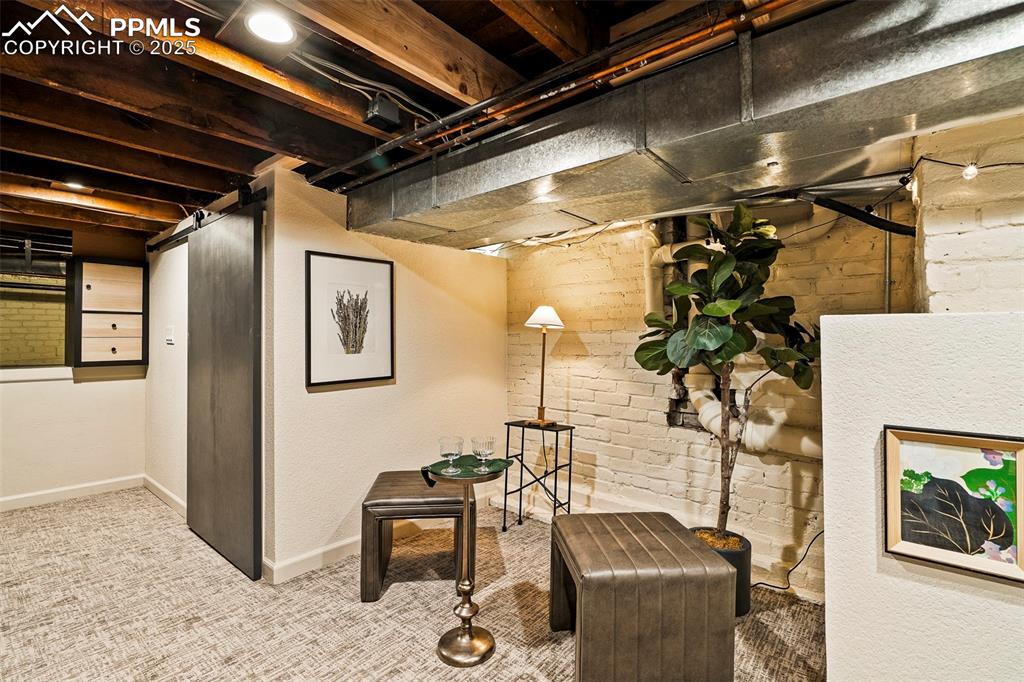
The basement family room celebrates the history of the original structure with brickwork throughout and exposed beams. This intimate bonus space is a delight to enjoy as a family room, game room, office or gym space...the options are limitless...with tons of additional usable storage space behind built-in cabinets!
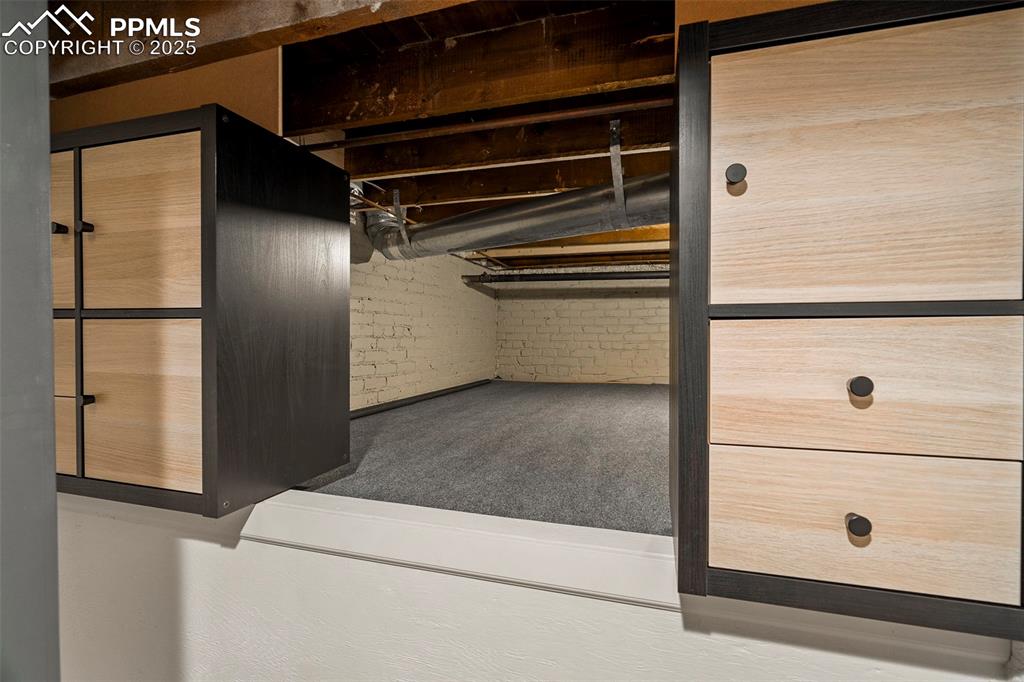
The basement family room celebrates the history of the original structure with brickwork throughout and exposed beams. This intimate bonus space is a delight to enjoy as a family room, game room, office or gym space...the options are limitless...with tons of additional usable storage space behind built-in cabinets!
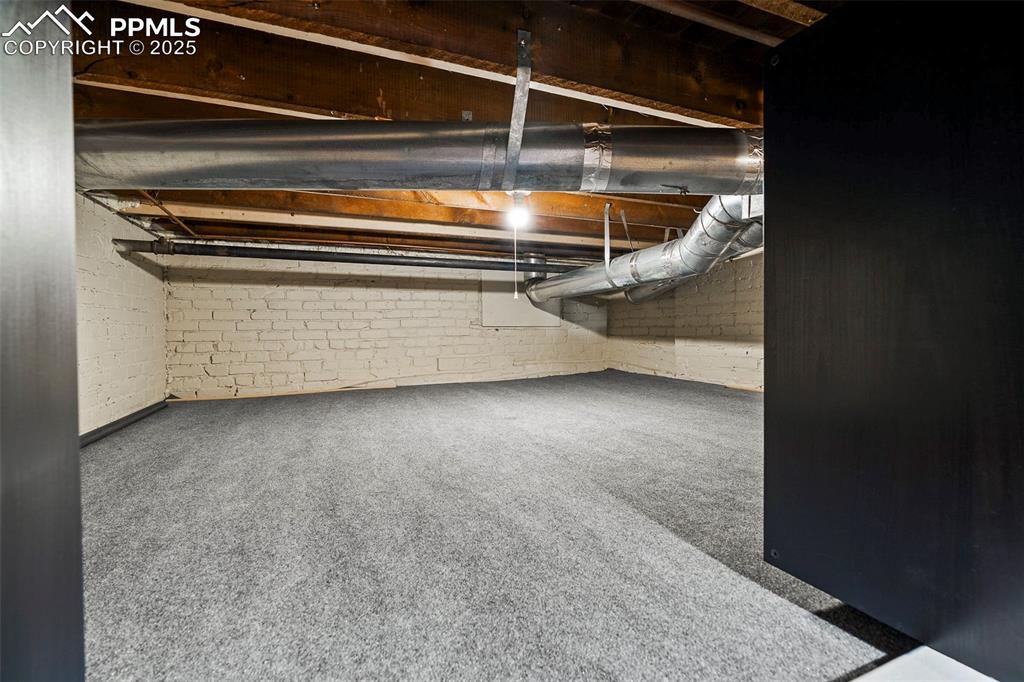
The basement family room celebrates the history of the original structure with brickwork throughout and exposed beams. This intimate bonus space is a delight to enjoy as a family room, game room, office or gym space...the options are limitless...with tons of additional usable storage space behind built-in cabinets!
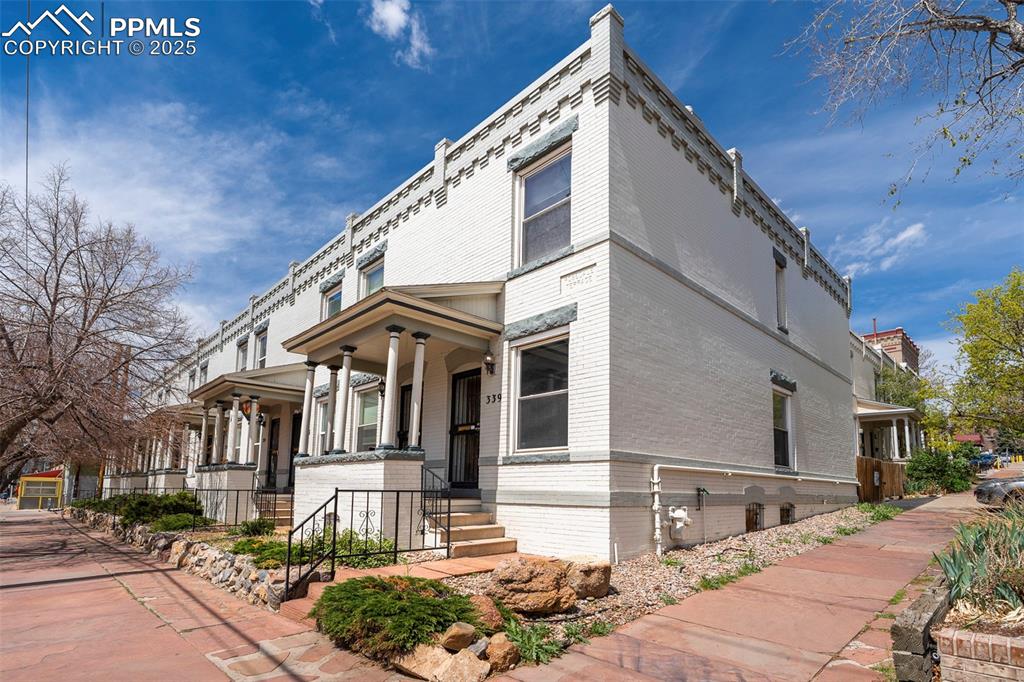
This is a such rare opportunity to own an incredibly lovely, neighborly, and walkable residence one block from trendy bars and restaurants, and directly across from Governors' Park and Trader Joe's!
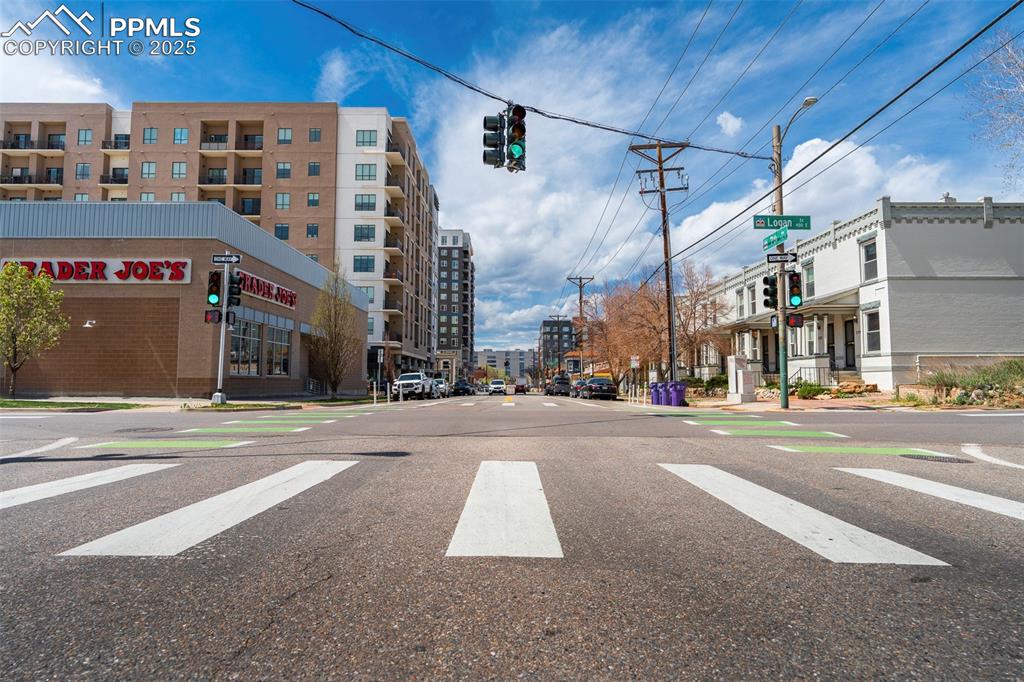
This is a such rare opportunity to own an incredibly lovely, neighborly, and walkable residence one block from trendy bars and restaurants, and directly across from Governors' Park and Trader Joe's!
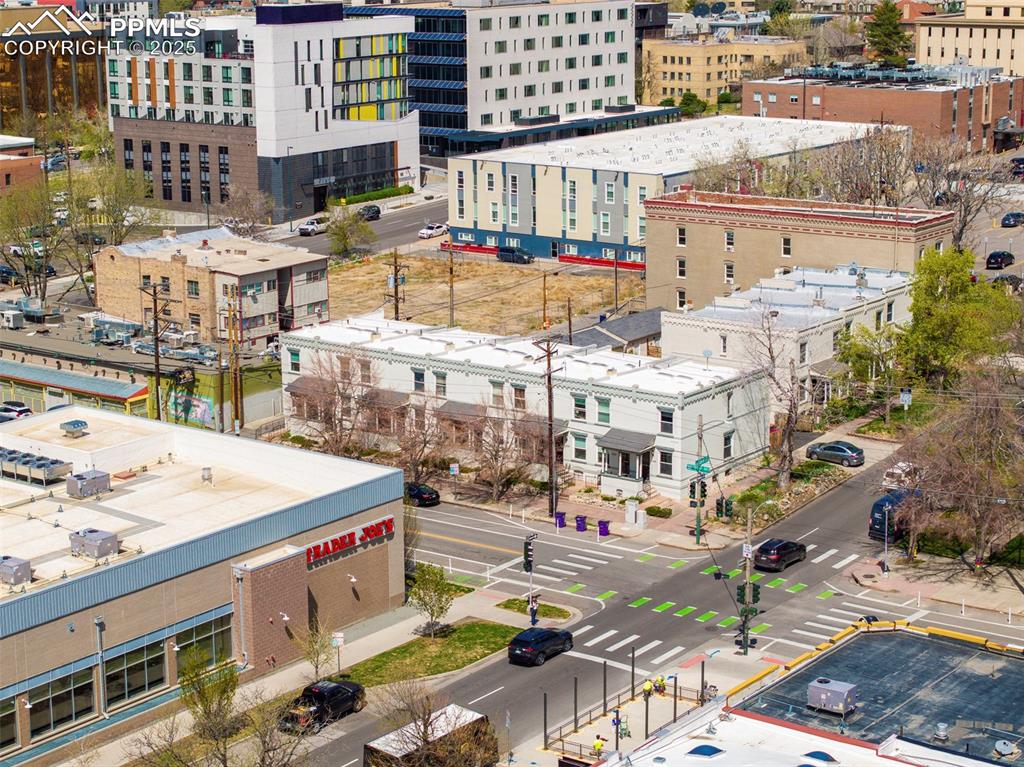
This is a such rare opportunity to own an incredibly lovely, neighborly, and walkable residence one block from trendy bars and restaurants, and directly across from Governors' Park and Trader Joe's!
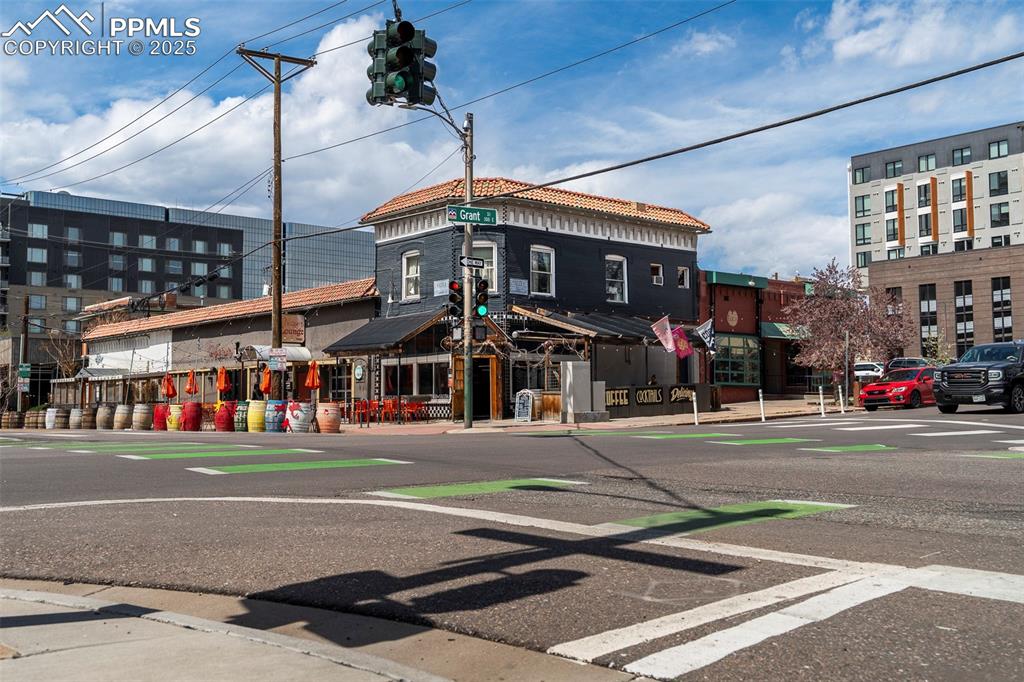
This is a such rare opportunity to own an incredibly lovely, neighborly, and walkable residence one block from trendy bars and restaurants, and directly across from Governors' Park and Trader Joe's!
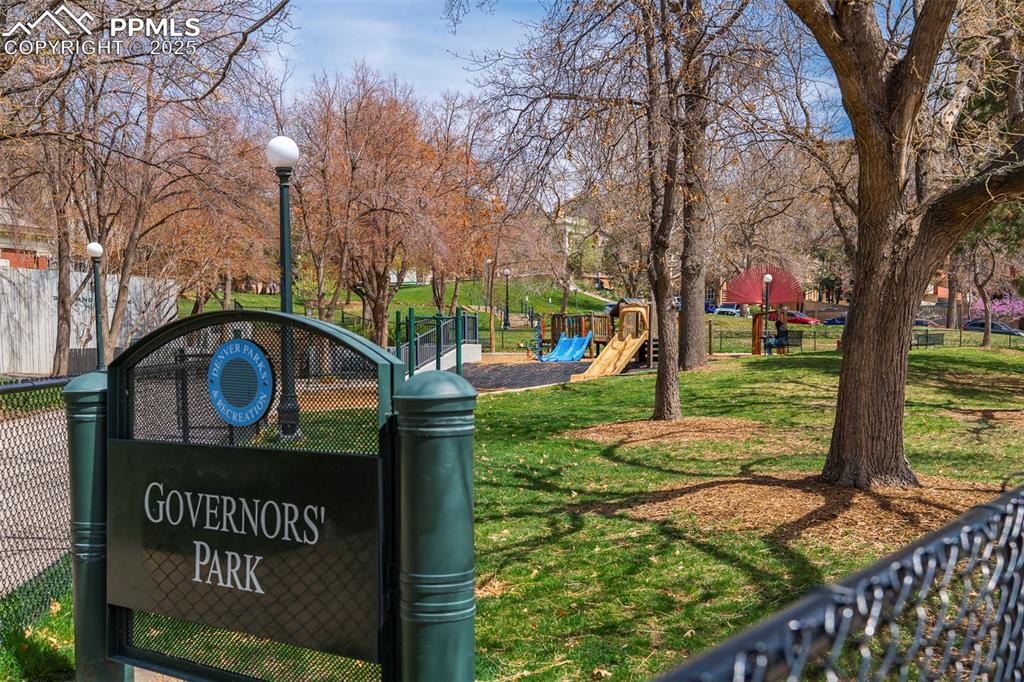
This is a such rare opportunity to own an incredibly lovely, neighborly, and walkable residence one block from trendy bars and restaurants, and directly across from Governors' Park and Trader Joe's!
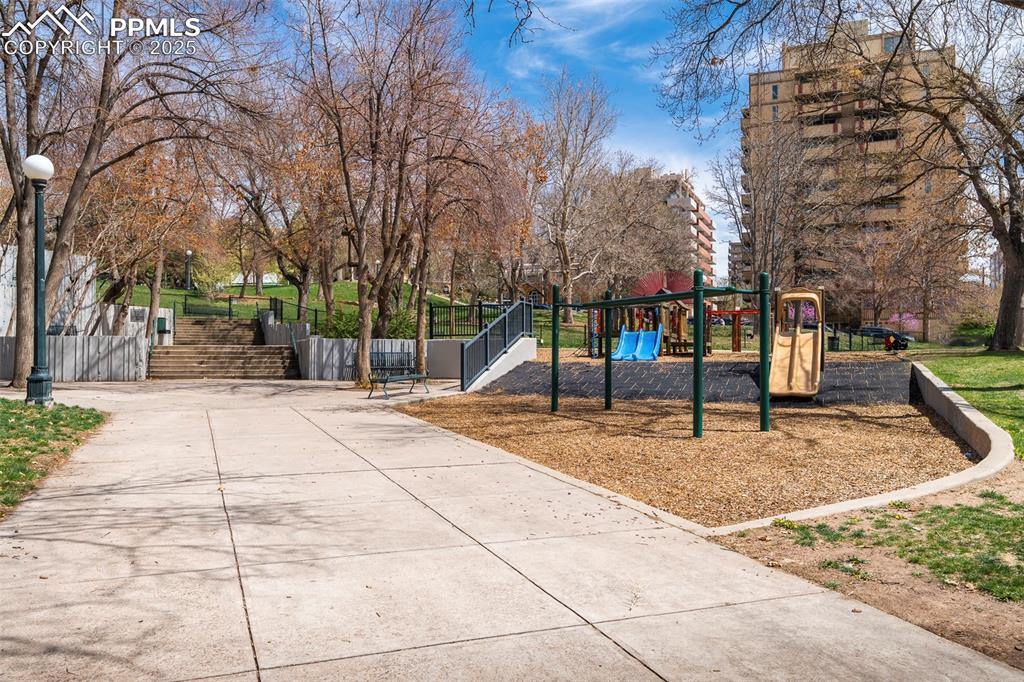
This is a such rare opportunity to own an incredibly lovely, neighborly, and walkable residence one block from trendy bars and restaurants, and directly across from Governors' Park and Trader Joe's!
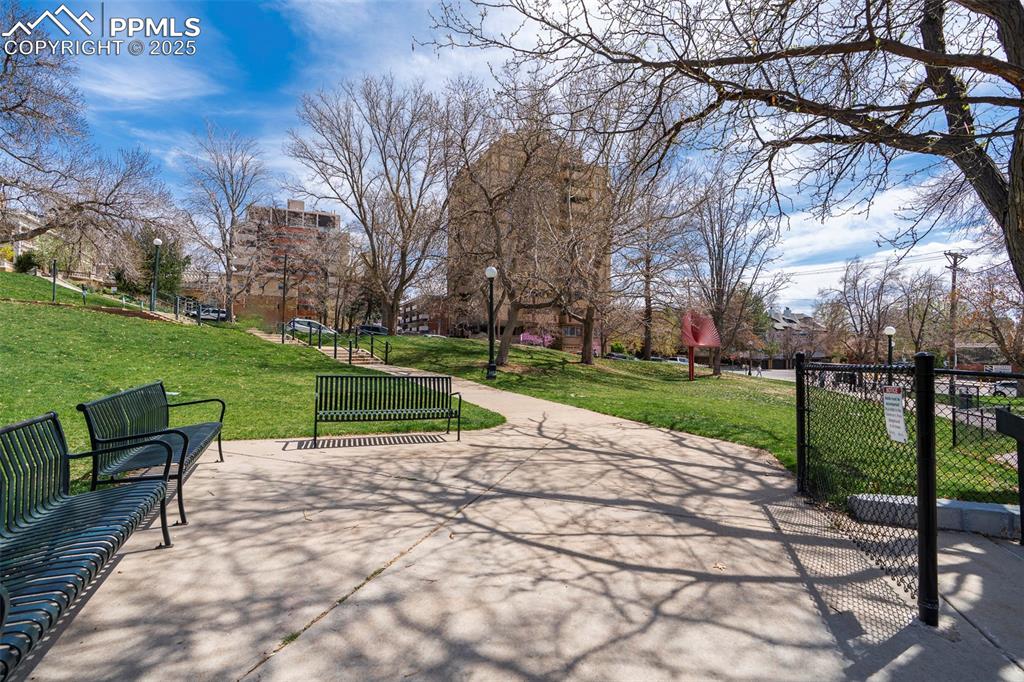
This is a such rare opportunity to own an incredibly lovely, neighborly, and walkable residence one block from trendy bars and restaurants, and directly across from Governors' Park and Trader Joe's!
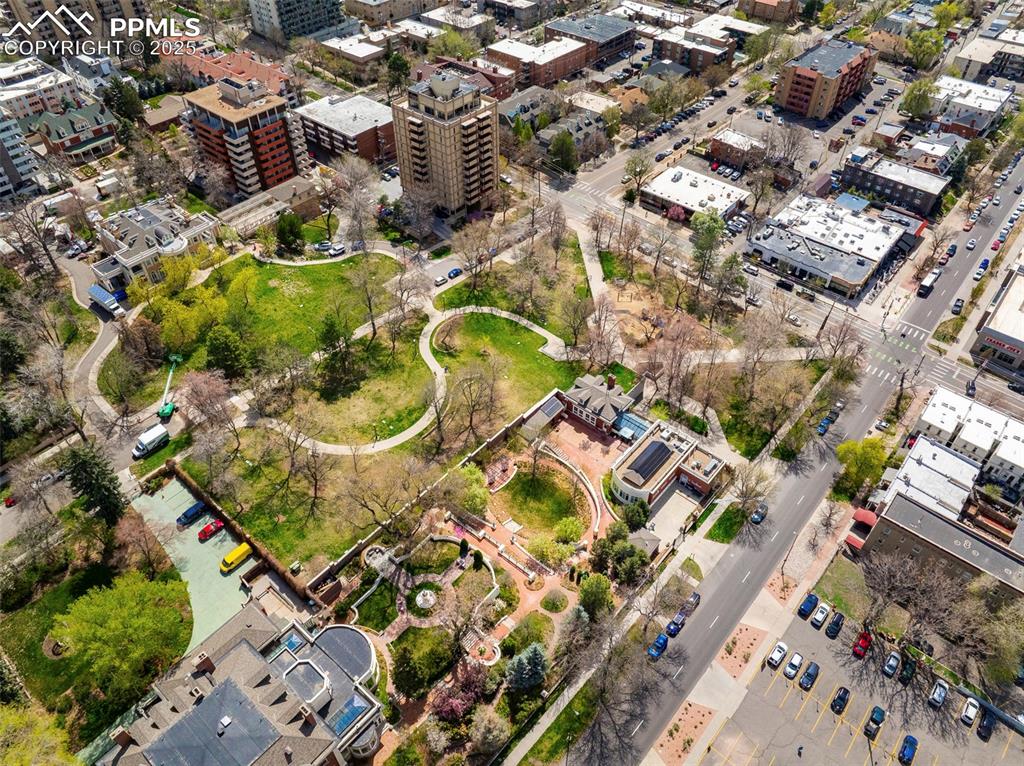
Arial view of your next-door neighbor, Governor's Park. The condo is located in the top/center-ish area of the image, across from the park. The Governor's Residence at the Boettcher Mansion is at the bottom left corner.
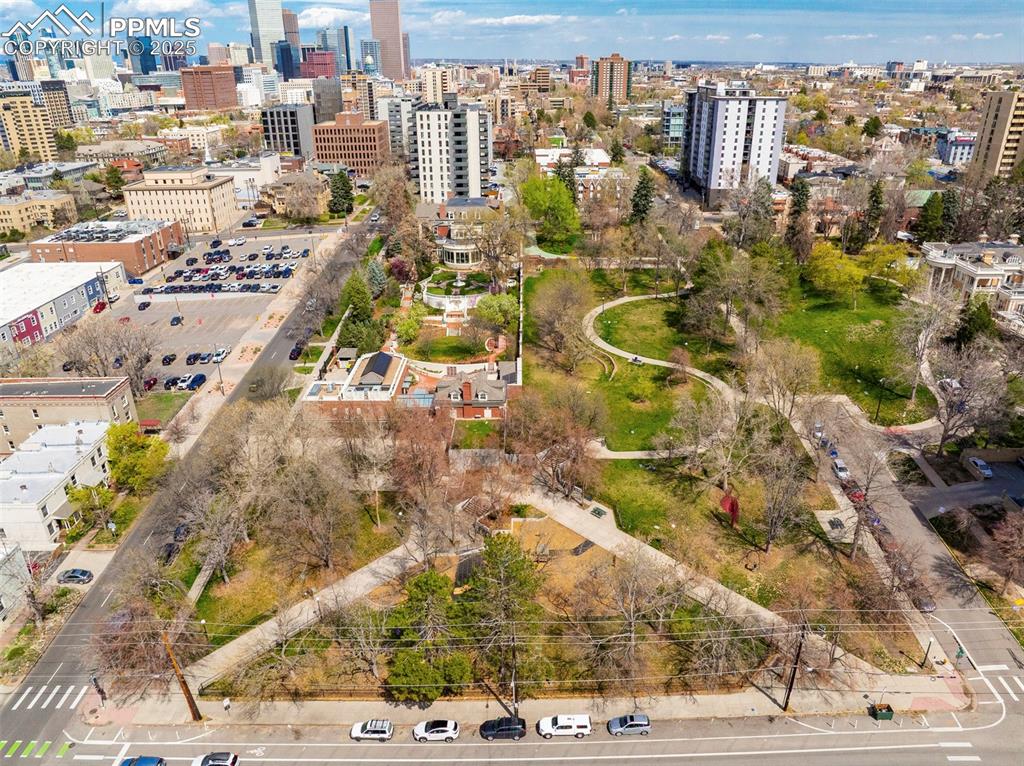
Arial view of your next-door neighbor, Governor's Park, with proximity to the Capitol (we are, after all, in the coveted neighborhood of Capitol Hill), and downtown Denver
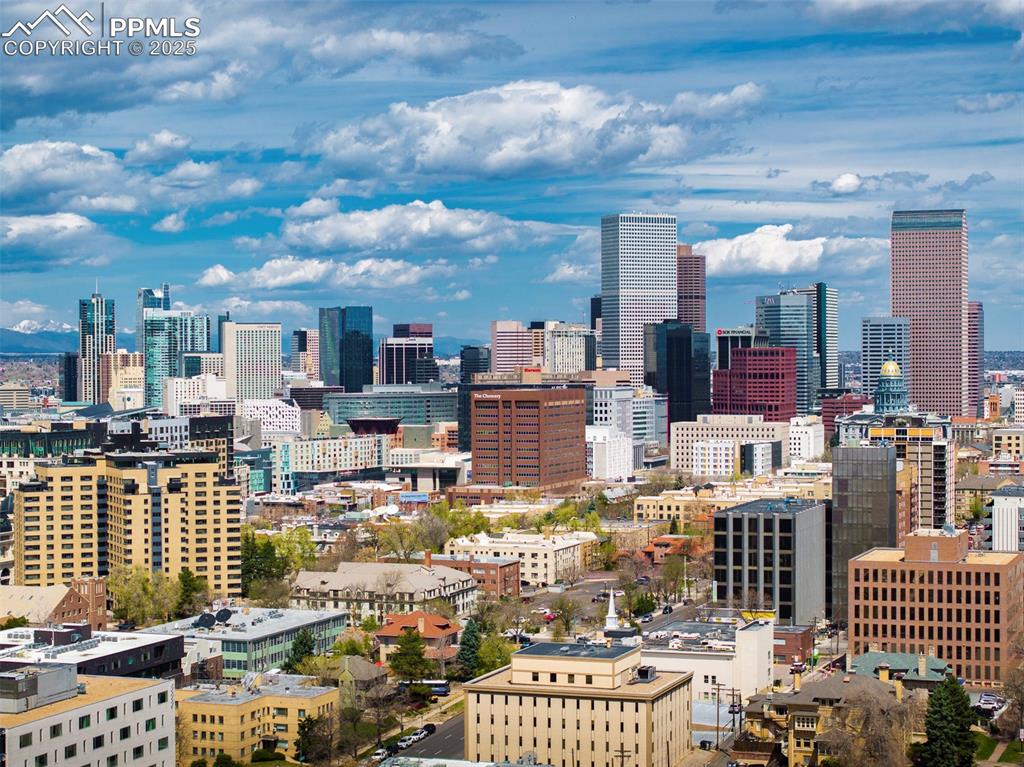
Arial view of your next-door neighbor, Governor's Park, with proximity to downtown Denver
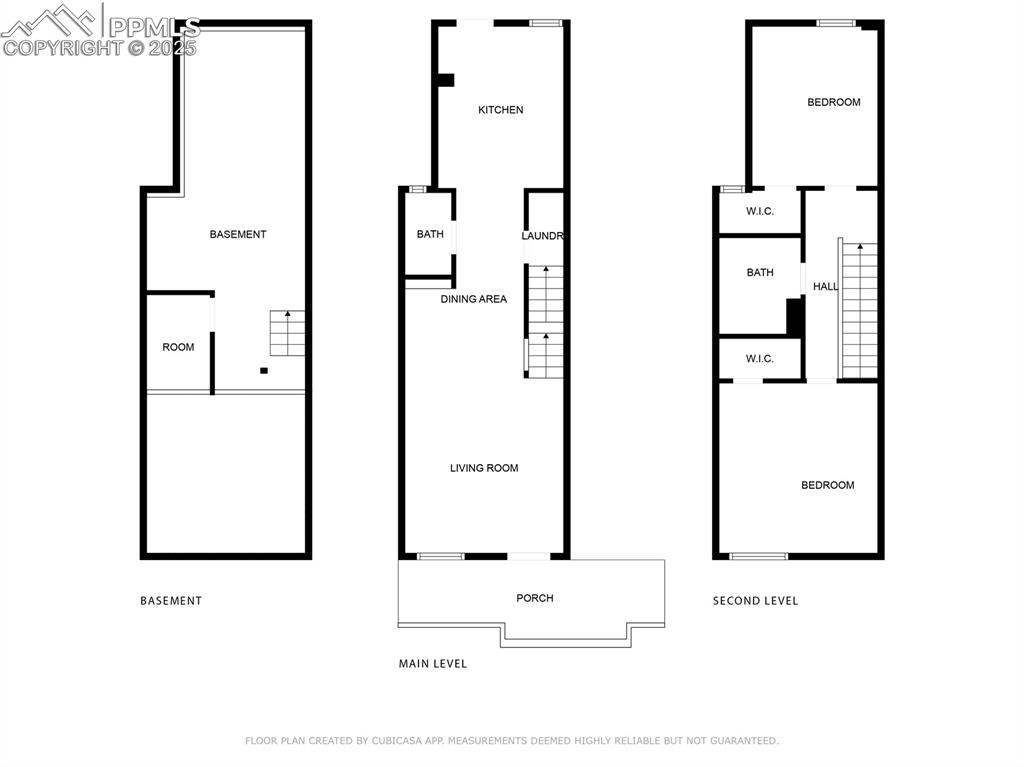
Floor Plan
Disclaimer: The real estate listing information and related content displayed on this site is provided exclusively for consumers’ personal, non-commercial use and may not be used for any purpose other than to identify prospective properties consumers may be interested in purchasing.