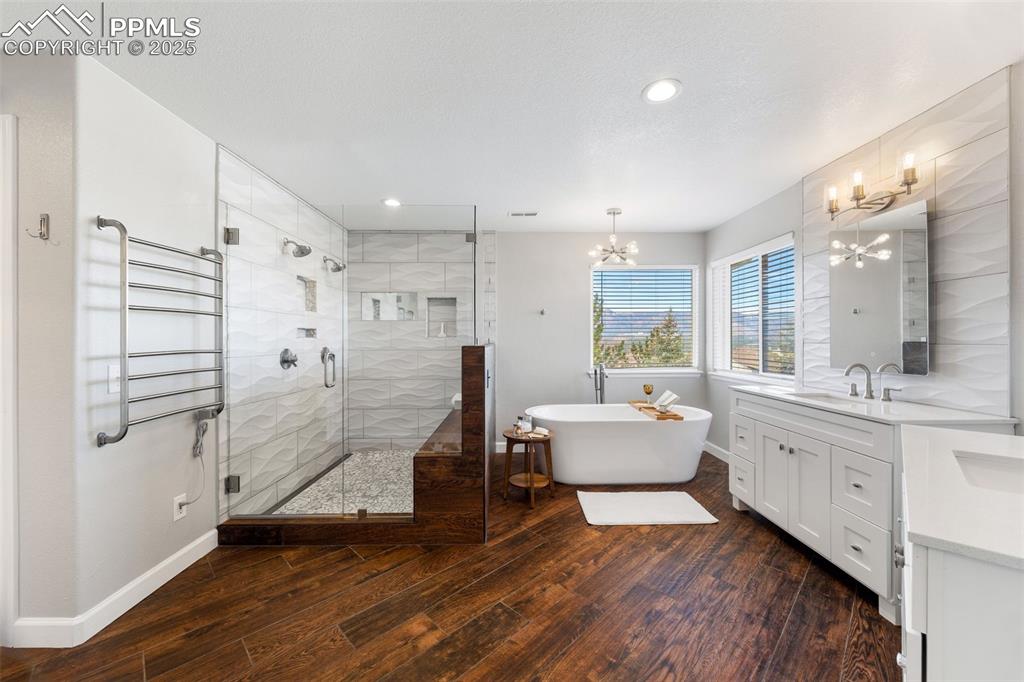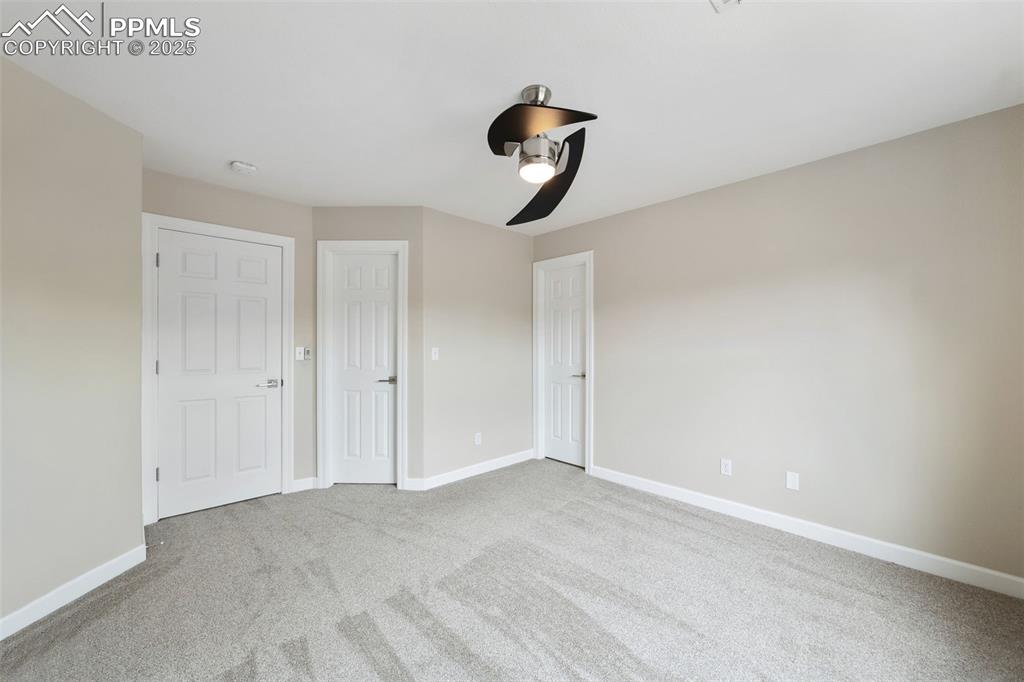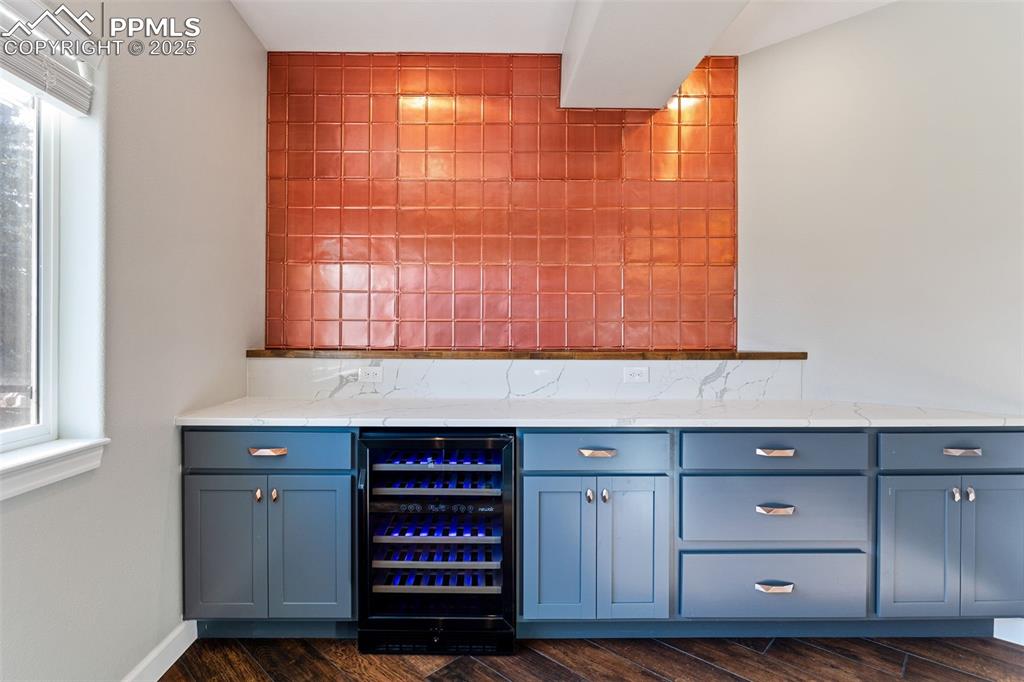12961 Rockbridge Circle, Colorado Springs, CO, 80921

Traditional home featuring concrete driveway, an attached garage, stone siding, and stucco siding

View of front facade with stone siding, stucco siding, driveway, and a garage

Traditional home featuring stucco siding, a garage, and driveway

View of front facade featuring stone siding, stucco siding, concrete driveway, and a garage

Stairway with recessed lighting, baseboards, wood finished floors, and a towering ceiling

Staircase featuring a high ceiling, wood finished floors, and baseboards

Office with coffered ceiling, baseboards, and wood finished floors

Living area with stairway, plenty of natural light, a stone fireplace, and wood finished floors

Living area featuring plenty of natural light, a fireplace, baseboards, and wood finished floors

Living area with wood finished floors, a fireplace, and baseboards

Kitchen with white cabinetry, a breakfast bar area, glass insert cabinets, and dark wood-style flooring

Kitchen with a kitchen bar, tasteful backsplash, dark wood finished floors, appliances with stainless steel finishes, and light stone countertops

Kitchen with white cabinetry, tasteful backsplash, appliances with stainless steel finishes, and a sink

Kitchen featuring a center island, backsplash, white cabinetry, and wood finished floors

Kitchen featuring white cabinetry, stainless steel appliances, blue cabinets, and a sink

Kitchen with a center island, decorative backsplash, white cabinets, stainless steel appliances, and blue cabinets

Kitchen with light stone countertops, stainless steel gas cooktop, light wood-type flooring, decorative backsplash, and hanging light fixtures

Kitchen with stainless steel gas cooktop, light wood-type flooring, light stone counters, a fireplace, and white cabinets

Dining room with visible vents, wood finished floors, a mountain view, an inviting chandelier, and baseboards

Dining space with wainscoting, crown molding, and wood finished floors

Dining space with dark wood finished floors, wainscoting, visible vents, and ornamental molding

Washroom featuring cabinet space and stacked washer / dryer

Half bathroom featuring vanity, toilet, wood finished floors, and baseboards

Garage featuring a garage door opener

Bedroom with visible vents, a ceiling fan, baseboards, and light carpet

Bedroom with carpet flooring, baseboards, a barn door, and a ceiling fan

Bedroom featuring visible vents, a barn door, baseboards, light colored carpet, and ceiling fan

Living area with baseboards, carpet floors, and vaulted ceiling

Bathroom featuring vanity, a soaking tub, a shower stall, wood-type flooring, and a chandelier

Full bath featuring a sink, wood-type flooring, a stall shower, and a chandelier

Full bath featuring a freestanding tub, a notable chandelier, a textured wall, and tiled shower

Unfurnished bedroom with baseboards, ceiling fan, and carpet flooring

Bathroom featuring visible vents, a shower stall, toilet, and vanity

Carpeted empty room featuring visible vents and baseboards

Bathroom with vanity, baseboards, bathtub / shower combination, tile patterned floors, and a textured wall

Bathroom featuring vanity, baseboards, visible vents, tile patterned flooring, and toilet

Unfurnished bedroom with a closet, visible vents, carpet, and baseboards

Unfurnished living room featuring baseboards and light colored carpet

Kitchen with blue cabinetry, a peninsula, freestanding refrigerator, and a sink

Bar with beverage cooler, dark wood-style floors, a bar, decorative backsplash, and baseboards

Unfurnished bedroom with a closet, visible vents, baseboards, and dark wood-style flooring

Full bath with visible vents, toilet, a stall shower, wood finished floors, and vanity

Wooden deck featuring a lawn and a mountain view

Wooden deck featuring a mountain view and a yard

View of patio featuring an outdoor structure and fence

Back of property featuring a lawn, stairs, a deck, and fence

Back of property featuring a lawn, stairs, a deck, and fence

View of yard featuring stairway, a deck, and fence

Birds eye view of property featuring a residential view, a water and mountain view, and view of golf course

View of layout
Disclaimer: The real estate listing information and related content displayed on this site is provided exclusively for consumers’ personal, non-commercial use and may not be used for any purpose other than to identify prospective properties consumers may be interested in purchasing.