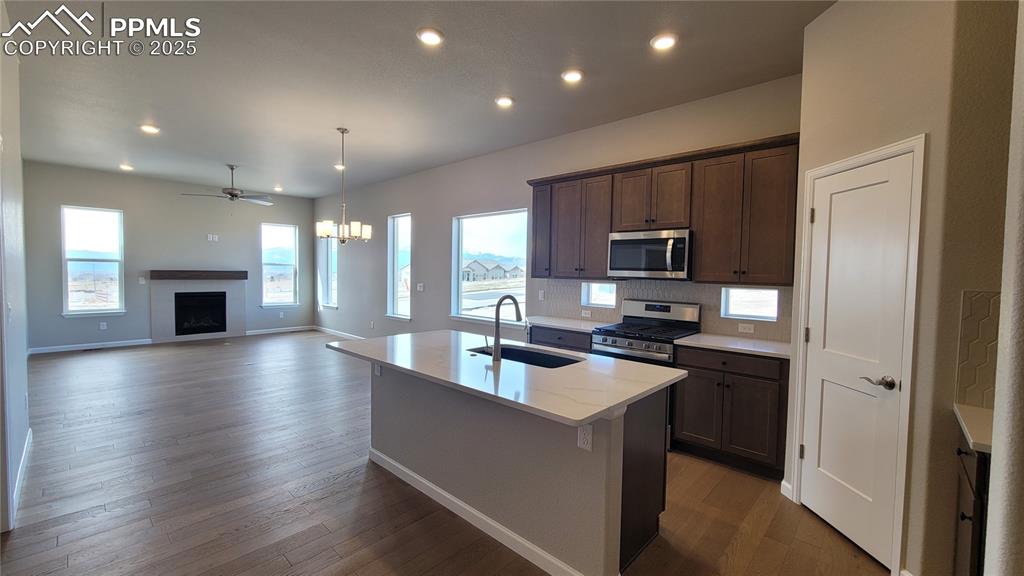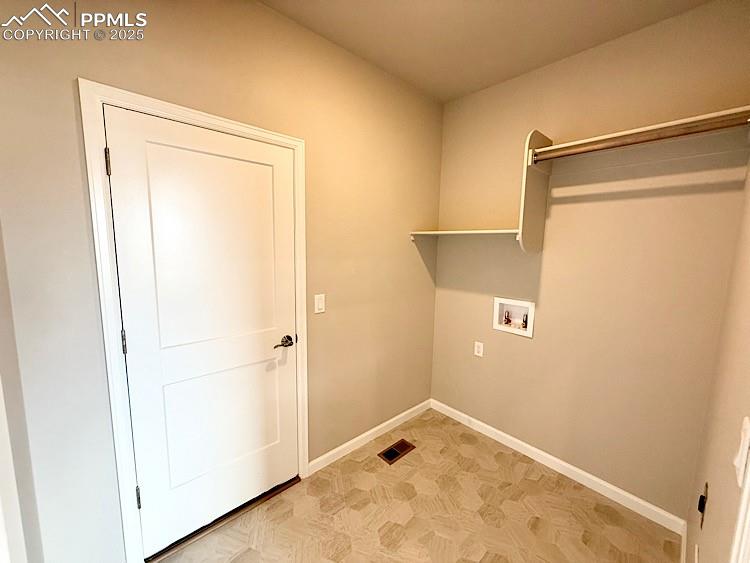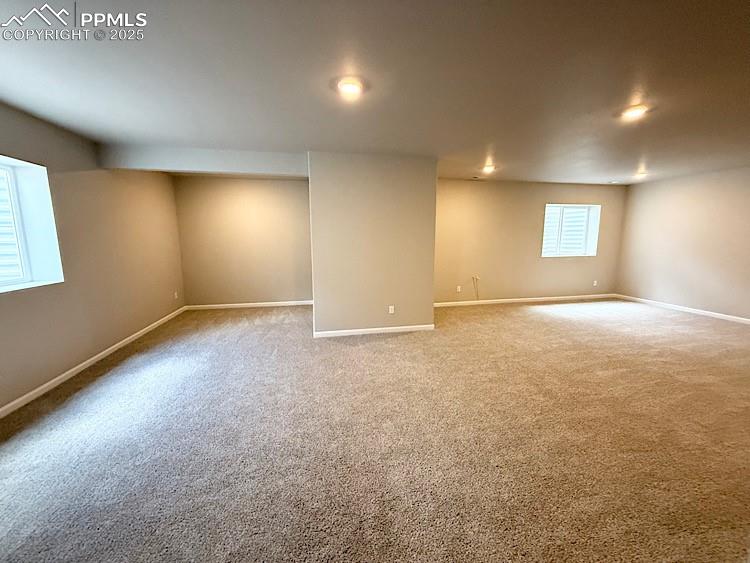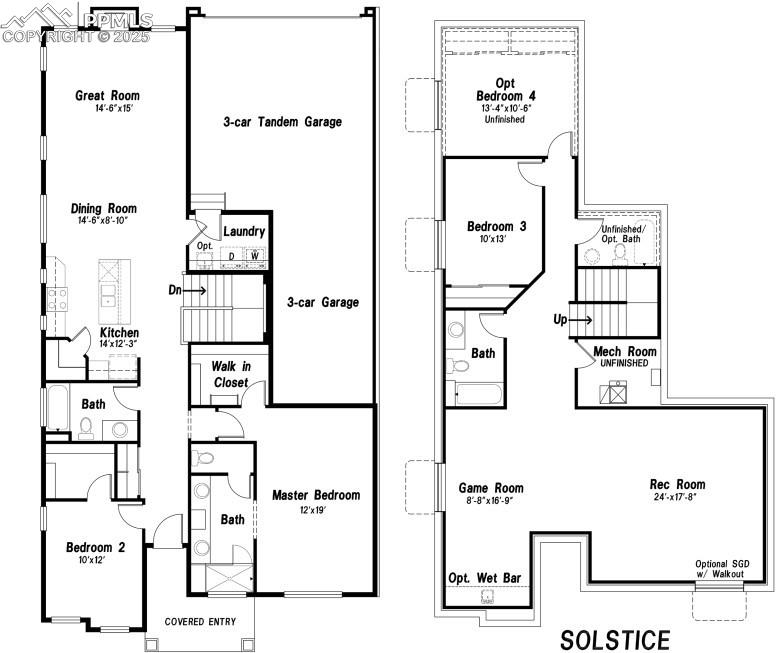9456 Wolf Valley Drive, Colorado Springs, CO, 80924

Solstice-Paired Patio Home-Ranch-Colorado Elevation-3 Car Tandem Garage-Finished Basement per plans with 9' Ceilings-Energy Rated-Desirable Low Maintenance Community in Revel Terrace at Wolf Ranch.

Solstice-Paired Patio Home-Ranch-Colorado Elevation-3 Car Tandem Garage-Finished Basement per plans with 9' Ceilings-Energy Rated-Desirable Low Maintenance Community in Revel Terrace at Wolf Ranch.

Solstice-Paired Patio Home-Ranch-Colorado Elevation-3 Car Tandem Garage-Finished Basement per plans with 9' Ceilings-Energy Rated-Desirable Low Maintenance Community in Revel Terrace at Wolf Ranch.

Solstice-Paired Patio Home-Ranch-Colorado Elevation-3 Car Tandem Garage-Finished Basement per plans with 9' Ceilings-Energy Rated-Desirable Low Maintenance Community in Revel Terrace at Wolf Ranch.

Entry

Kitchen

Kitchen

Kitchen

Kitchen

Kitchen

Kitchen Pantry with Painted Fixed Wood Shelving

Kitchen

Dining Area and Kitchen

Living Room

Living Room

Living Room

Master Bedroom

Master Bedroom

Master Bedroom

Master Bathroom

Master Bathroom

Master Bathroom

Primary Bedroom Closet

Primary Bedroom Closet

Bedroom 2 located on the Main Level

Bedroom 2 located on the Main Level

Bedroom 2 located on the Main Level

Bedroom 2 Walk-in Closet

Full Bath located next to Bedroom 2 on the Main Level

Laundry

Family Room

Family Room

Basement

Bedroom 3 located in the Lower Level

Bedroom 3 located in the Lower Level

Full Bath located in the Lower Level

Unfinished area in the Basement

Unfinished Storage area with Rough-in Plumbing for future bathroom

Mechanical Room

3 Car Tandem Alley Load Garage

3 Car Tandem Alley Load Garage

Side of Structure

Front Yard

Front Yard

Side of Structure

3 Car Tandem Alley Load Garage with a driveway!

3 Car Tandem Alley Load Garage with a Driveway!

Aerial View

Floor Plan
Disclaimer: The real estate listing information and related content displayed on this site is provided exclusively for consumers’ personal, non-commercial use and may not be used for any purpose other than to identify prospective properties consumers may be interested in purchasing.