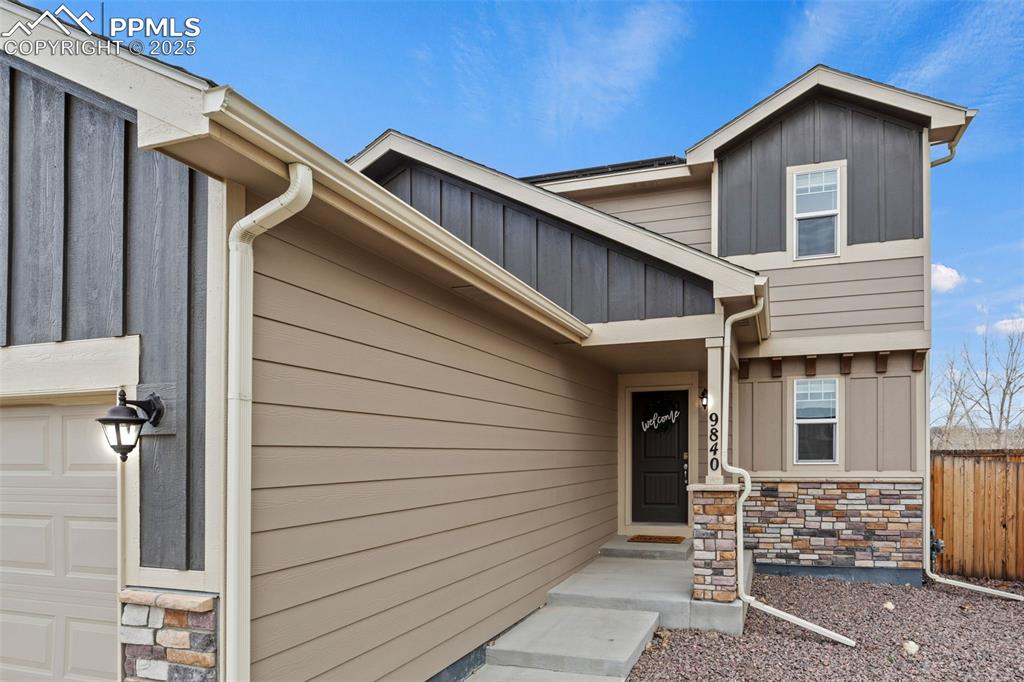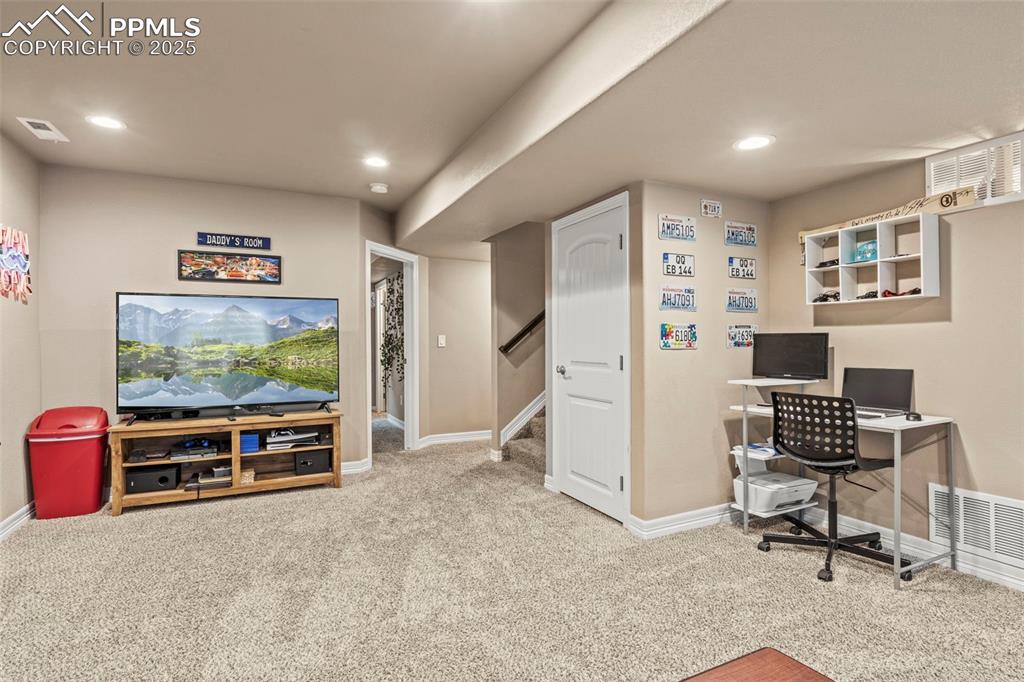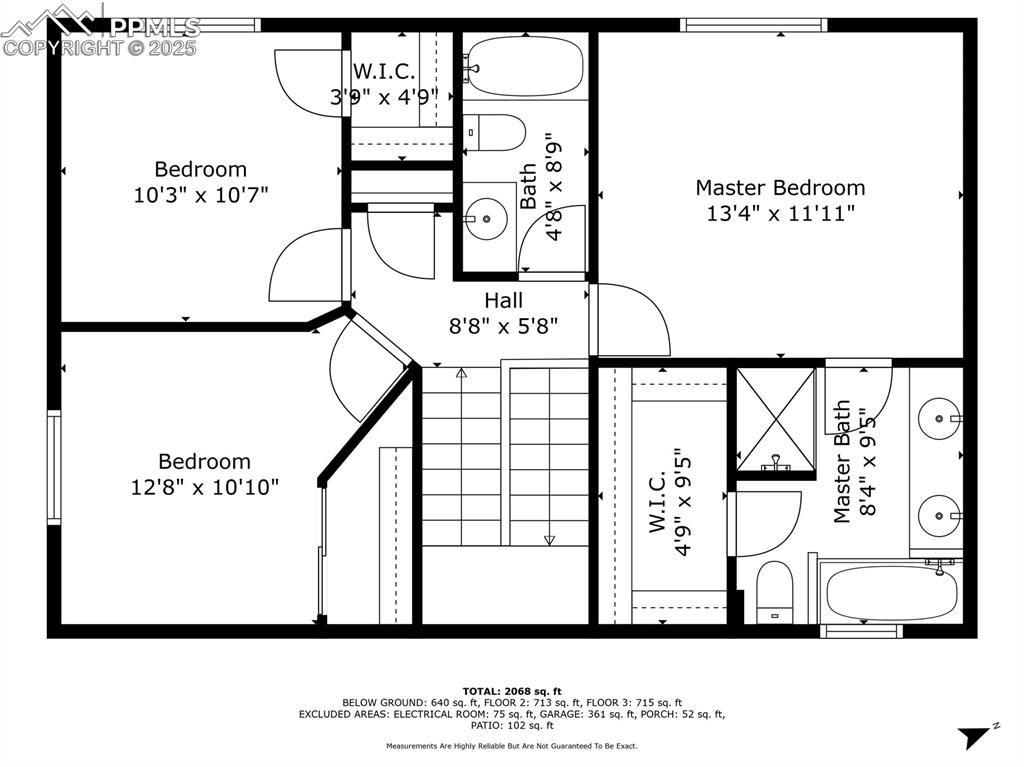9840 Castor Drive, Colorado Springs, CO, 80925

Craftsman inspired home with stone siding, a garage, and concrete driveway

Craftsman house with driveway, stone siding, fence, an attached garage, and roof mounted solar panels

Craftsman-style house with fence, a garage, concrete driveway, solar panels, and board and batten siding

Property entrance featuring fence, stone siding, board and batten siding, and a garage

Foyer featuring baseboards, visible vents, ceiling fan, and carpet

Other

Bathroom with toilet and vanity

Carpeted living area with baseboards, visible vents, ceiling fan, and a textured ceiling

Carpeted living room featuring baseboards, visible vents, and a ceiling fan

Living area with dark colored carpet, ceiling fan with notable chandelier, stairway, and baseboards

Kitchen with light countertops, recessed lighting, an inviting chandelier, appliances with stainless steel finishes, and wood finished floors

Dining area featuring ceiling fan with notable chandelier

Kitchen featuring light countertops, a sink, appliances with stainless steel finishes, recessed lighting, and dark wood-style flooring

Kitchen with baseboards, recessed lighting, appliances with stainless steel finishes, a sink, and a center island

Kitchen featuring a sink, light stone counters, recessed lighting, and appliances with stainless steel finishes

Kitchen with light countertops, light wood-style flooring, appliances with stainless steel finishes, a sink, and open floor plan

Kitchen with a sink and dark brown cabinetry

Kitchen with light countertops, wood finished floors, a center island, recessed lighting, and an inviting chandelier

Carpeted bedroom with baseboards and ceiling fan

Carpeted bedroom with ensuite bathroom, baseboards, ceiling fan, and visible vents

Bedroom featuring ensuite bathroom, carpet flooring, visible vents, baseboards, and a ceiling fan

Full bath with a sink, a healthy amount of sunlight, and visible vents

Full bathroom with a shower stall, double vanity, a bath, and a sink

Carpeted bedroom featuring baseboards and visible vents

Carpeted bedroom featuring baseboards and a closet

Full bathroom with a textured wall, toilet, shower / bath combo with shower curtain, and vanity

Bedroom featuring baseboards, visible vents, and carpet

Carpeted living room featuring baseboards, visible vents, and recessed lighting

Carpeted home office featuring baseboards, visible vents, and recessed lighting

Carpeted bedroom featuring baseboards and visible vents

Bedroom featuring light carpet and baseboards

Full bath featuring shower / bath combo with shower curtain, visible vents, toilet, and vanity

Clothes washing area with a textured wall, independent washer and dryer, and laundry area

View of yard featuring a patio, a fire pit, and a fenced backyard

View of yard with a fenced backyard

Rear view of property featuring a patio, an outdoor fire pit, a fenced backyard, and a residential view

Back of house with a fenced backyard, a shingled roof, and a patio

Rear view of property with entry steps, a patio, central AC, a fenced backyard, and a lawn

Birds eye view of property featuring a residential view

Bird's eye view with a residential view

View of front facade with stone siding, concrete driveway, and a residential view

Drone / aerial view with a residential view

Drone / aerial view featuring a residential view

Aerial view

View of layout

View of layout

Floor plan

Floor plan
Disclaimer: The real estate listing information and related content displayed on this site is provided exclusively for consumers’ personal, non-commercial use and may not be used for any purpose other than to identify prospective properties consumers may be interested in purchasing.