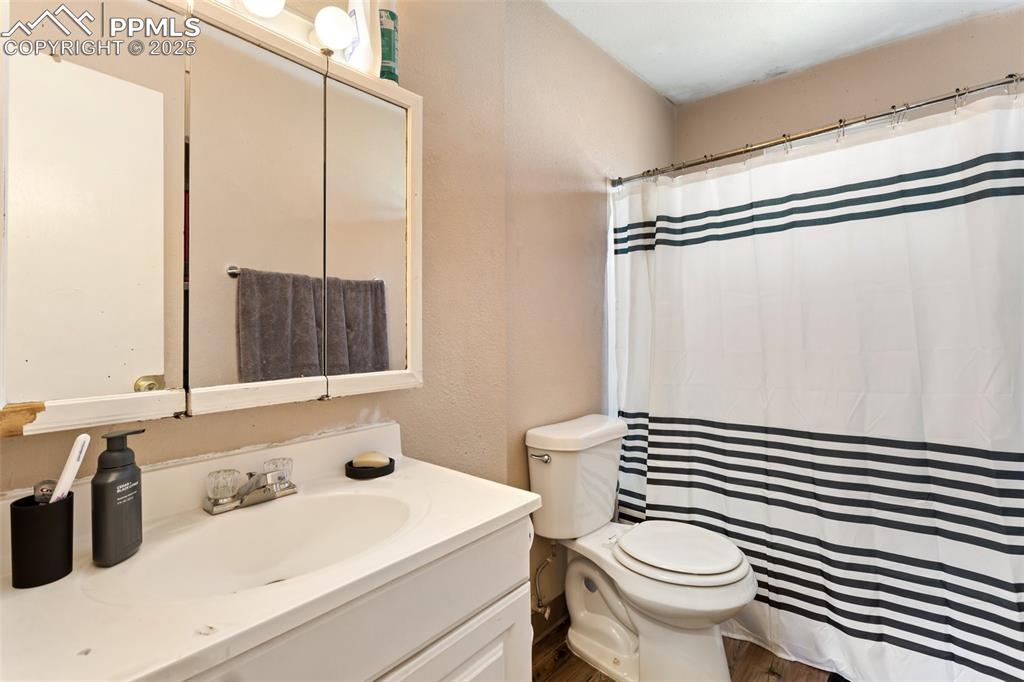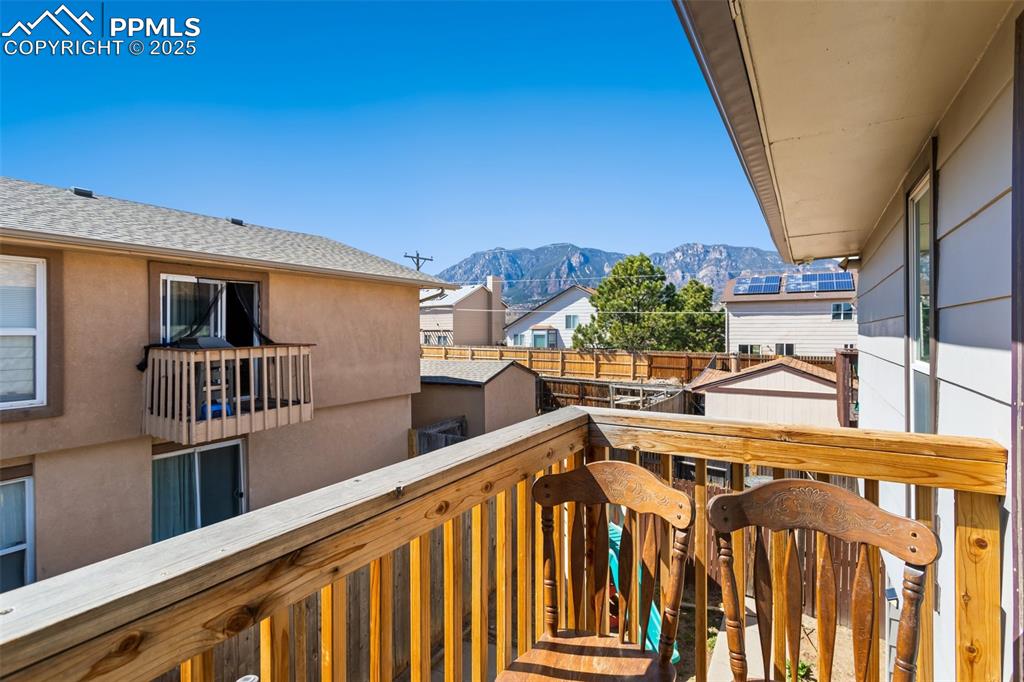4310 Loomis Avenue, Colorado Springs, CO, 80906

Property view of mountains featuring a residential view

Other

View of patio / terrace with a fenced backyard and a playground

Staircase with a textured wall

Living area featuring carpet flooring, a ceiling fan, and a textured ceiling

Carpeted living area featuring a baseboard heating unit, baseboards, and a textured ceiling

Dining area with a textured ceiling, wood finished floors, baseboards, ceiling fan, and a textured wall

Kitchen featuring dark wood-type flooring, a sink, electric range oven, freestanding refrigerator, and brown cabinetry

Carpeted bedroom featuring a textured ceiling

Bedroom with a textured wall, carpet floors, and a textured ceiling

Full bathroom featuring vanity, a shower with curtain, toilet, and wood finished floors

Laundry room with laundry area and washer and dryer

Living room with a textured ceiling, a baseboard heating unit, baseboards, and wood finished floors

Bedroom with carpet flooring, a textured ceiling, baseboards, and a baseboard radiator

Bedroom featuring a baseboard radiator, carpet, and a textured ceiling

Carpeted bedroom featuring a textured ceiling

Kitchen featuring white appliances, dark wood-style floors, a sink, under cabinet range hood, and dark countertops

Kitchen featuring stainless steel dishwasher, dark countertops, dark wood finished floors, and black microwave

Bathroom with vanity, toilet, and a shower with curtain

Balcony featuring a mountain view

Living room with a textured wall, a baseboard heating unit, carpet, and a textured ceiling

Living room featuring a ceiling fan, carpet, baseboards, and a textured ceiling

Dining area with baseboards, carpet flooring, a textured ceiling, and ceiling fan

Bedroom featuring a textured ceiling, baseboards, baseboard heating, and carpet

Carpeted bedroom featuring a textured ceiling, baseboards, and a textured wall

Carpeted bedroom featuring baseboards and a textured ceiling

Kitchen with white range with electric cooktop, ceiling fan, and under cabinet range hood

Kitchen featuring a sink, under cabinet range hood, and freestanding refrigerator

Bathroom featuring shower / bathtub combination with curtain, toilet, vanity, and a textured wall

Balcony with a mountain view

Aerial view with a residential view

Birds eye view of property with a mountain view and a residential view

Bird's eye view

Birds eye view of property featuring a residential view
Disclaimer: The real estate listing information and related content displayed on this site is provided exclusively for consumers’ personal, non-commercial use and may not be used for any purpose other than to identify prospective properties consumers may be interested in purchasing.