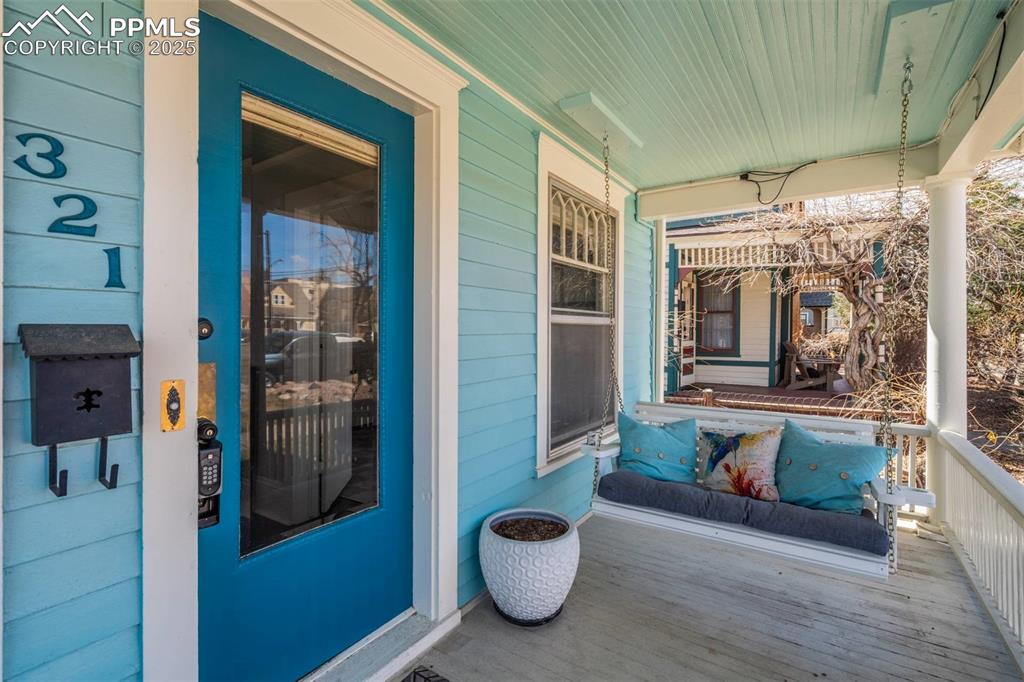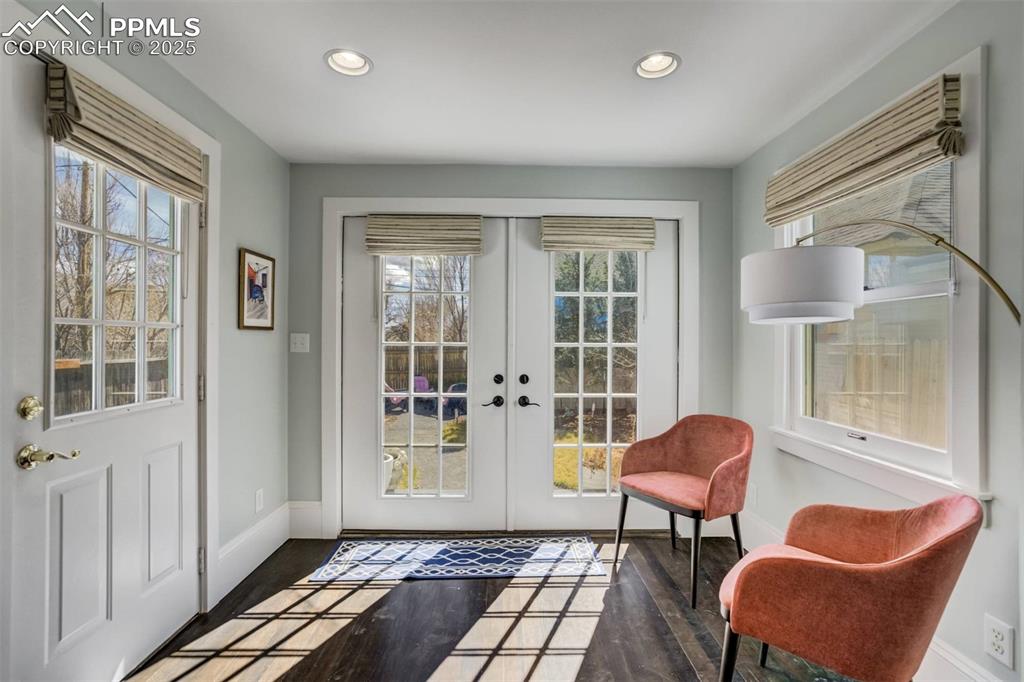321 E Willamette Avenue, Colorado Springs, CO, 80903

Front of Structure

Front of Structure

Other

Deck

Patio

Living Room

Living Room

Living Room

Dining Area

Dining Area

Dining Area

Kitchen

Kitchen

Kitchen

Kitchen

Kitchen

Entry

Entry

Dining Area

Bedroom

Bedroom

Bedroom

Bathroom

Closet

Closet

Other

Other

Other

Patio

Patio

Back of Structure

Front of Structure

Aerial View

Aerial View

Aerial View

Aerial View

Aerial View
Disclaimer: The real estate listing information and related content displayed on this site is provided exclusively for consumers’ personal, non-commercial use and may not be used for any purpose other than to identify prospective properties consumers may be interested in purchasing.