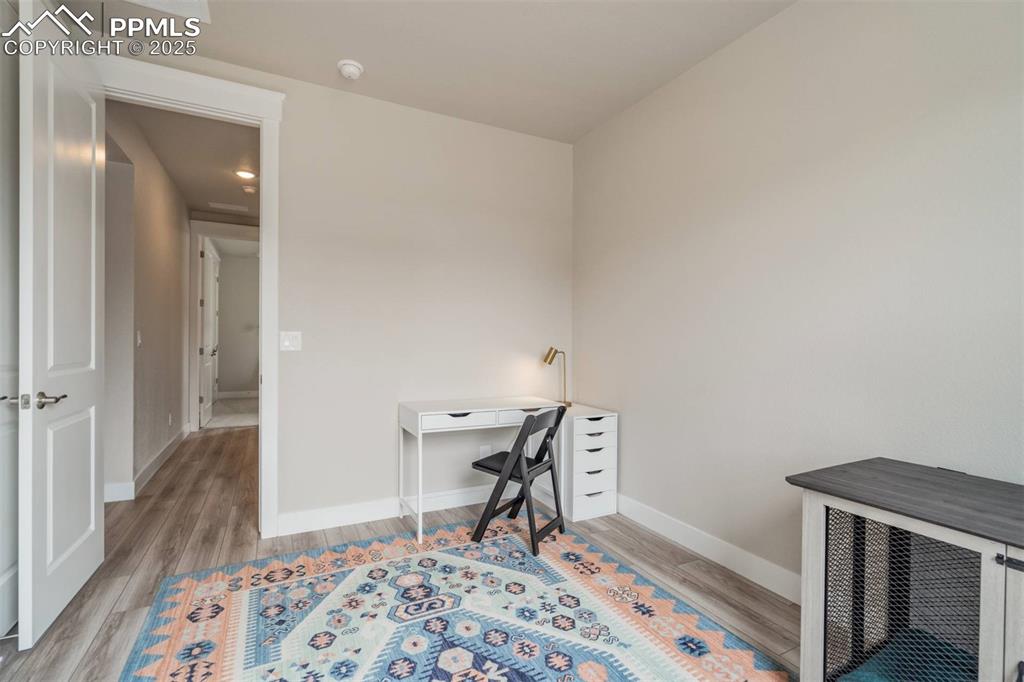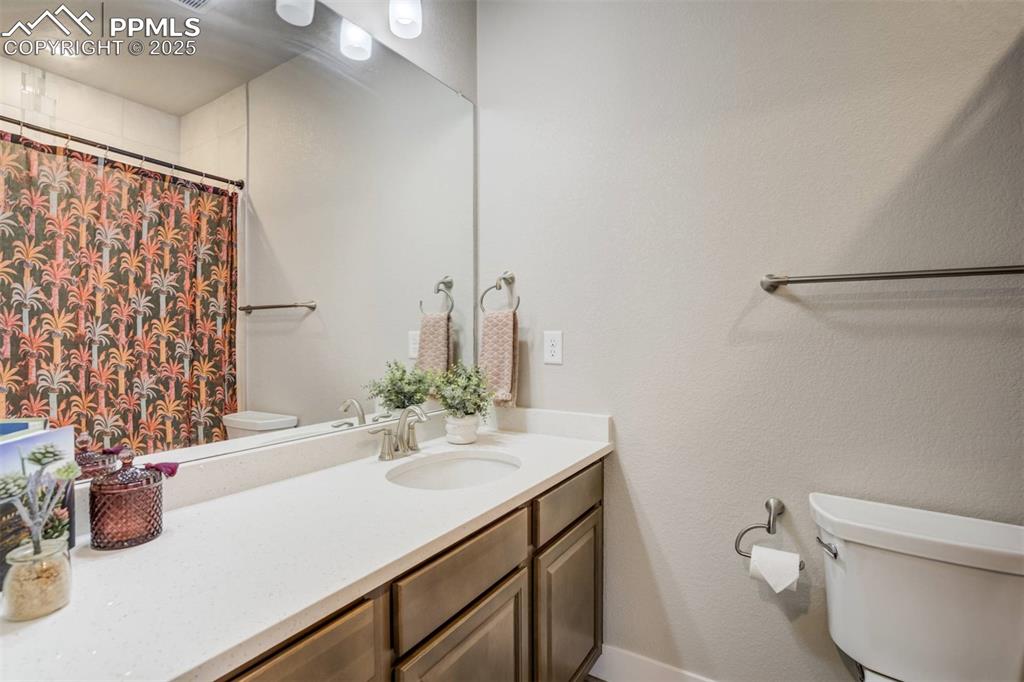2144 Coyote Mint Drive, Monument, CO, 80132

Front of Structure

Other

Living Room

Living Room

Living Room

Living Room

Living Room

Kitchen

Kitchen

Bar

Kitchen

Kitchen

Kitchen

Dining Area

Patio

Dining Area

Kitchen

Kitchen

Bedroom

Bedroom

Bedroom

Bathroom

Bathroom

Closet

Entry

Office

Office

Office

Bedroom

Bedroom

Bedroom

Bathroom

Other

Mud Room

Laundry

Garage

Kitchen

Basement

Basement

Back of Structure

Back of Structure

Patio

Aerial View

Aerial View

Aerial View

Front of Structure

View

Front of Structure
Disclaimer: The real estate listing information and related content displayed on this site is provided exclusively for consumers’ personal, non-commercial use and may not be used for any purpose other than to identify prospective properties consumers may be interested in purchasing.