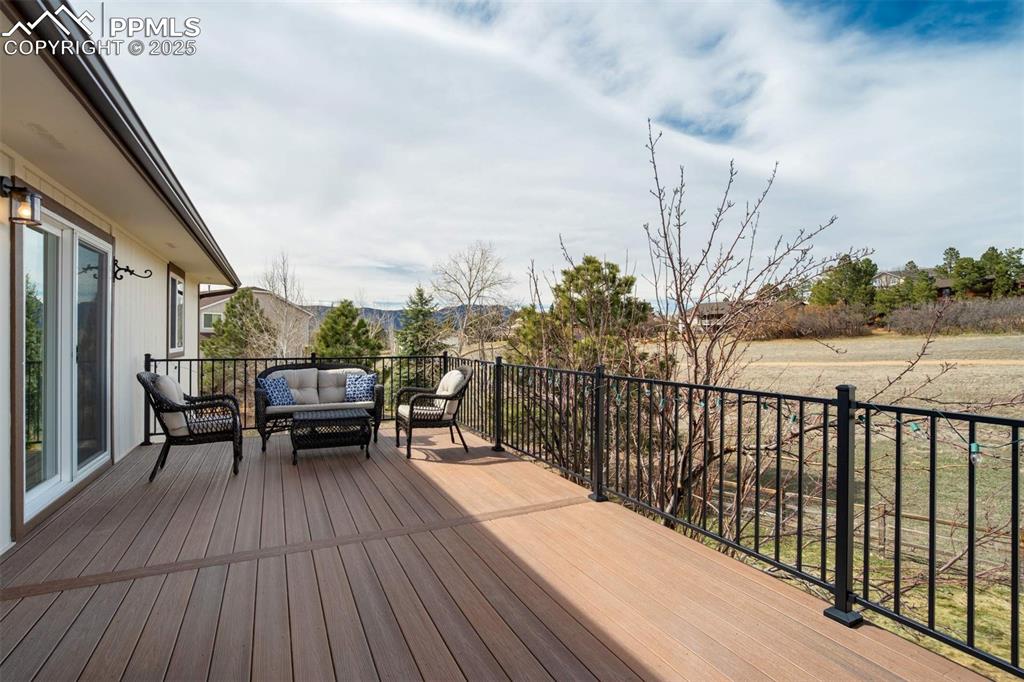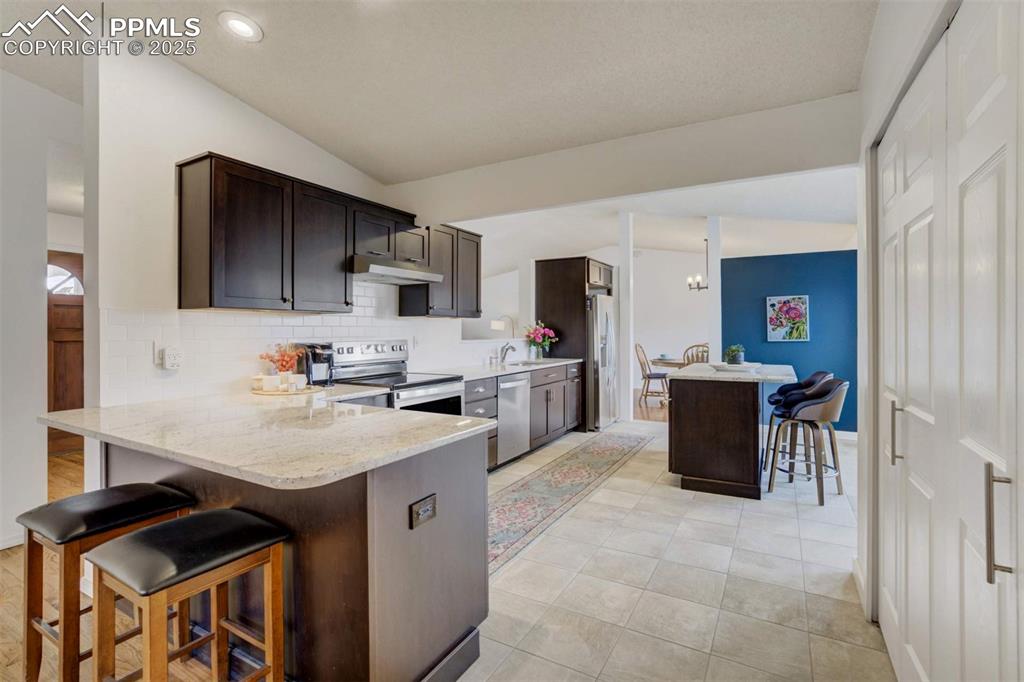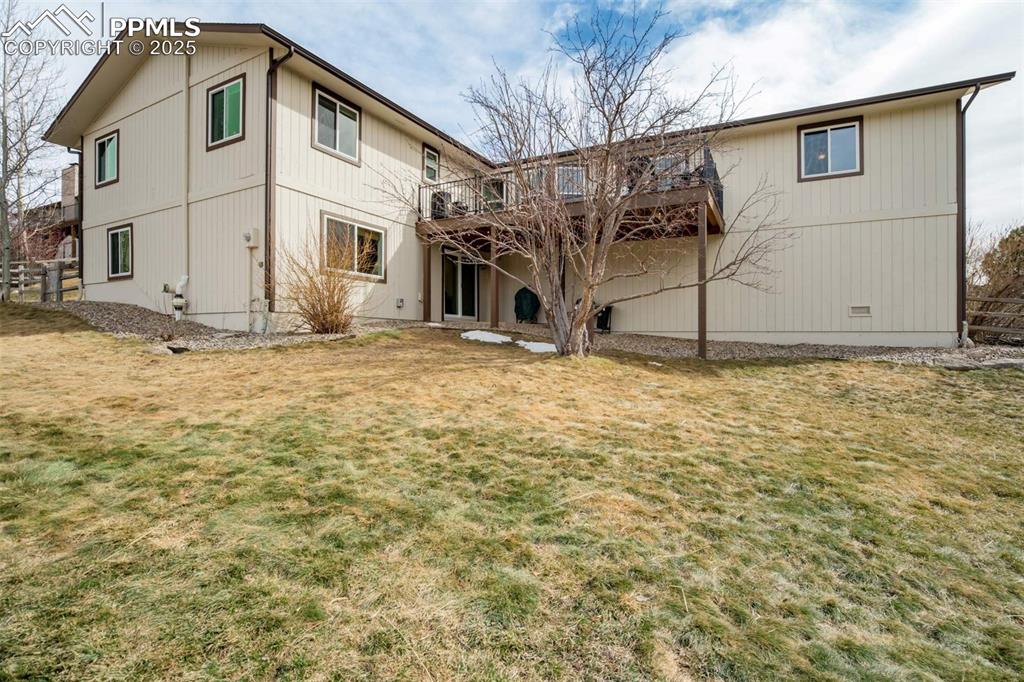140 Mission Hill Way, Colorado Springs, CO, 80921

Aerial View

Entry

Living Room

Living Room

Sitting Room

Other

Dining Area

Dining Area

Kitchen

Kitchen

Deck

Deck

Kitchen

Kitchen

Living Room

Living Room

Living Room

Bedroom

Bedroom

View

Bedroom

Bathroom

Bathroom

Bathroom

Bedroom

Bedroom

Bathroom

Bedroom

Bedroom

Office

Office

Living Room

Living Room

Living Room

Bathroom

Other

Bedroom

Aerial View

Back of Structure

Patio

Back of Structure

Other

Front of Structure

Aerial View

Yard

Aerial View
Disclaimer: The real estate listing information and related content displayed on this site is provided exclusively for consumers’ personal, non-commercial use and may not be used for any purpose other than to identify prospective properties consumers may be interested in purchasing.