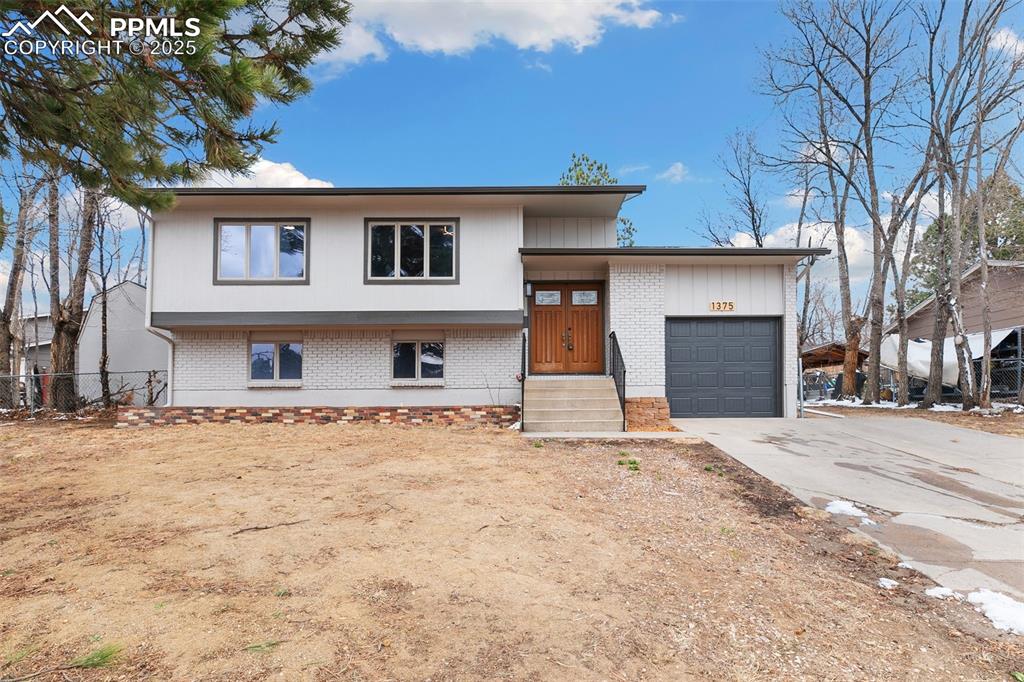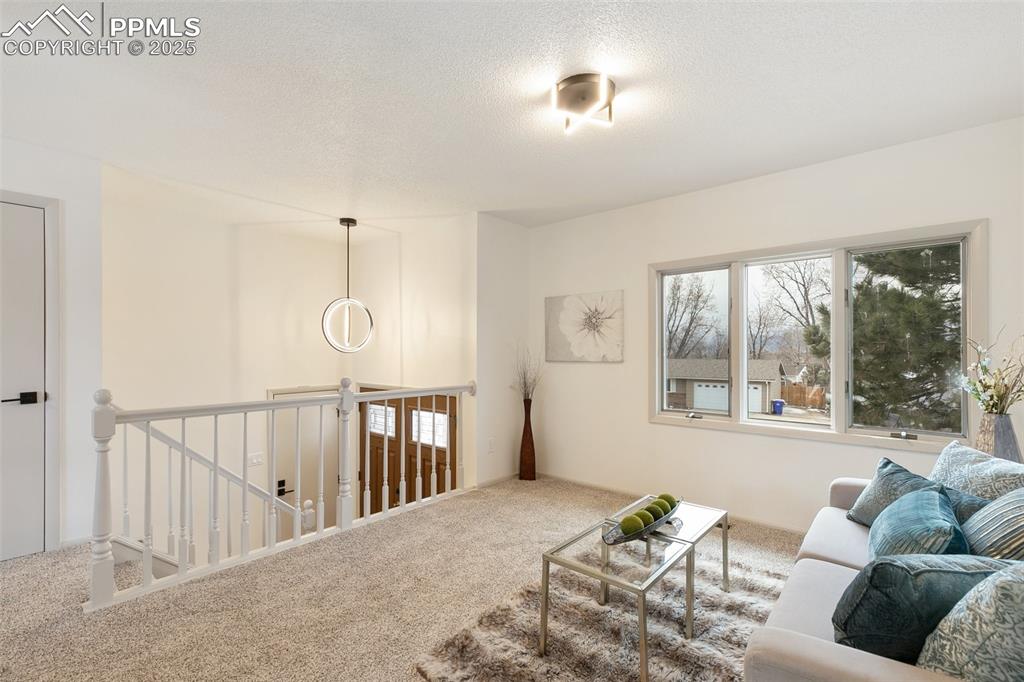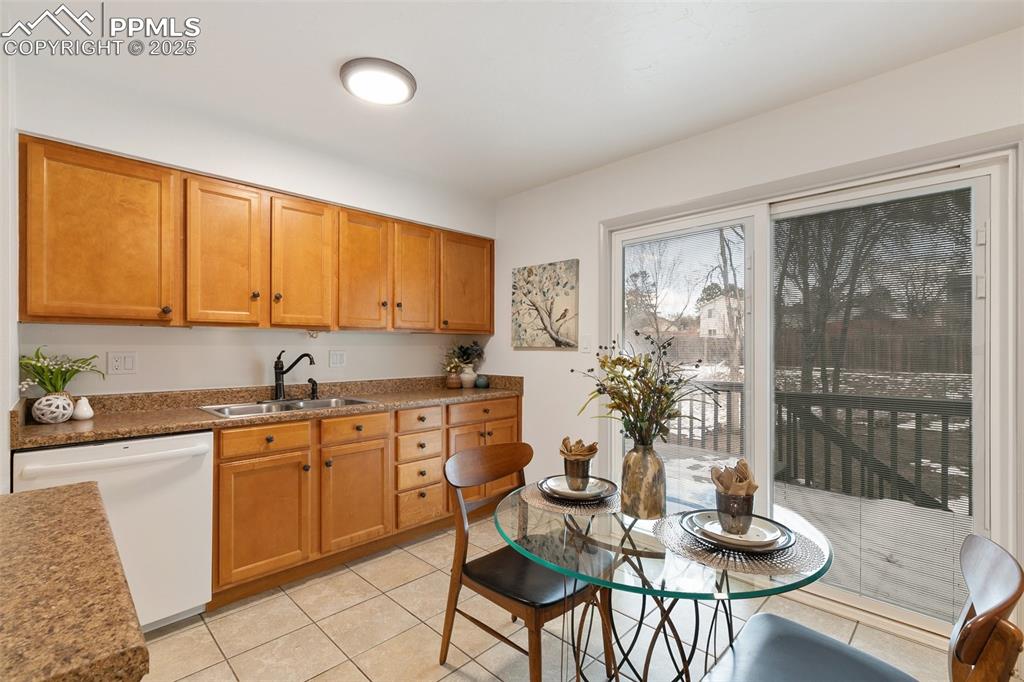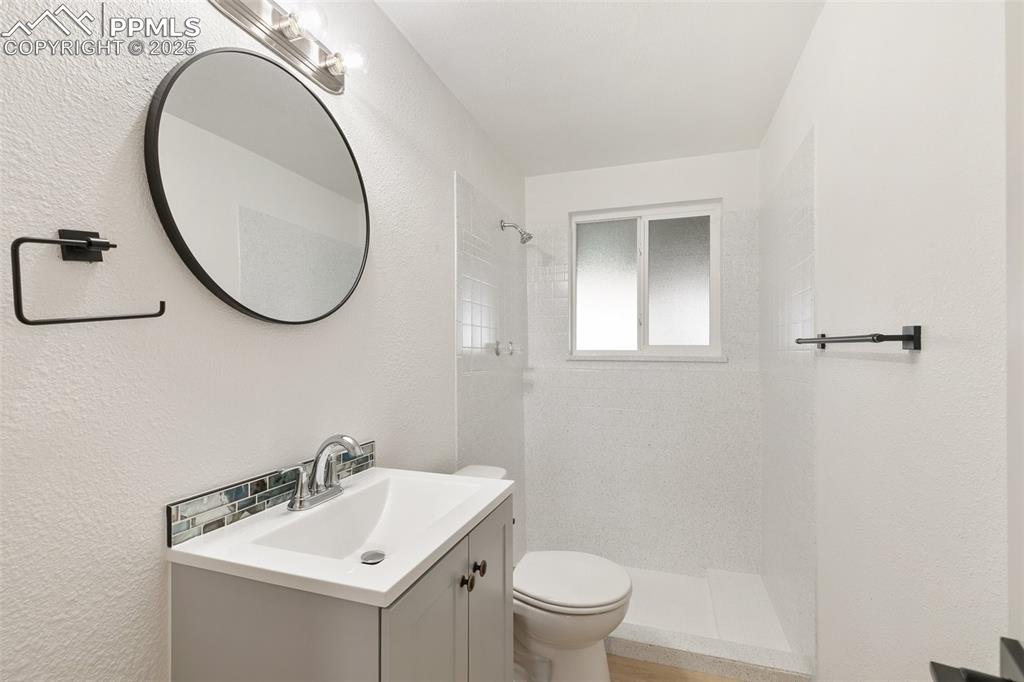1375 Hiawatha Drive, Colorado Springs, CO, 80915

View of front of property with brick siding, concrete driveway, a storage shed, an outbuilding, and an attached garage

Split level home featuring brick siding, an attached garage, concrete driveway, and fence

Split level home featuring fence and brick siding

Stairway featuring carpet floors

Corridor featuring visible vents, an upstairs landing, light colored carpet, and light tile patterned flooring

Carpeted living room with visible vents

Living room featuring carpet and a textured ceiling

Living area featuring a textured ceiling and carpet

Living area with carpet flooring

Living room with a textured ceiling, light tile patterned flooring, baseboards, and light carpet

Living area with light tile patterned floors and light carpet

Living area with light tile patterned floors, baseboards, light colored carpet, and a textured ceiling

Kitchen with a sink, brown cabinets, dishwasher, and light tile patterned flooring

Kitchen featuring visible vents and white appliances

Kitchen with dark countertops, white dishwasher, and a sink

Kitchen with visible vents, light tile patterned flooring, white dishwasher, a sink, and brown cabinets

Kitchen with dishwasher, light tile patterned floors, brown cabinetry, and a sink

Kitchen featuring light tile patterned floors, a sink, brown cabinetry, and white dishwasher

Kitchen with dark countertops, visible vents, brown cabinets, light tile patterned flooring, and white appliances

Kitchen featuring light tile patterned floors, visible vents, white appliances, and brown cabinetry

Kitchen with light tile patterned floors, brown cabinets, and white appliances

Kitchen with light tile patterned floors, visible vents, and white appliances

Unfurnished living room featuring visible vents, carpet, and a stone fireplace

Unfurnished living room with carpet flooring, a fireplace, and visible vents

Unfurnished living room with visible vents, light colored carpet, a stone fireplace, and a sink

Unfurnished room featuring plenty of natural light, carpet, and a textured ceiling

Carpeted empty room featuring visible vents

Unfurnished room featuring visible vents, a textured ceiling, and carpet

Interior details featuring carpet floors and a stone fireplace

Carpeted bedroom featuring visible vents

Bedroom featuring a closet and light carpet

Bedroom with a closet and light colored carpet

Bedroom with carpet floors

Bathroom featuring vanity, shower / bathing tub combination, and toilet

Carpeted spare room featuring visible vents

Unfurnished bedroom with light carpet and a closet

Unfurnished bedroom featuring a closet and carpet

View of carpeted spare room

Empty room featuring light carpet, visible vents, and baseboards

Empty room with carpet flooring

Bathroom with a tile shower, toilet, and vanity

Utilities with water heater

Snow covered deck featuring a residential view

Other

Other

Snow covered back of property with fence, a shed, a wooden deck, an outdoor structure, and a patio area

Snow covered house featuring a wooden deck and stairway
Disclaimer: The real estate listing information and related content displayed on this site is provided exclusively for consumers’ personal, non-commercial use and may not be used for any purpose other than to identify prospective properties consumers may be interested in purchasing.