7014 Harrier Drive, Colorado Springs, CO, 80922
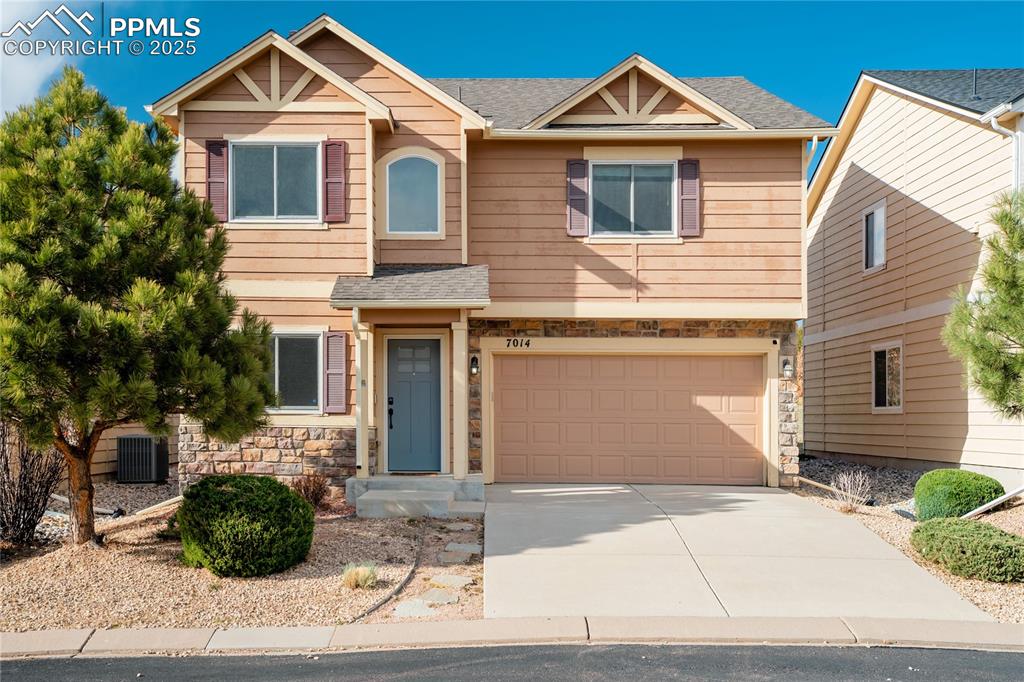
Welcome Home!
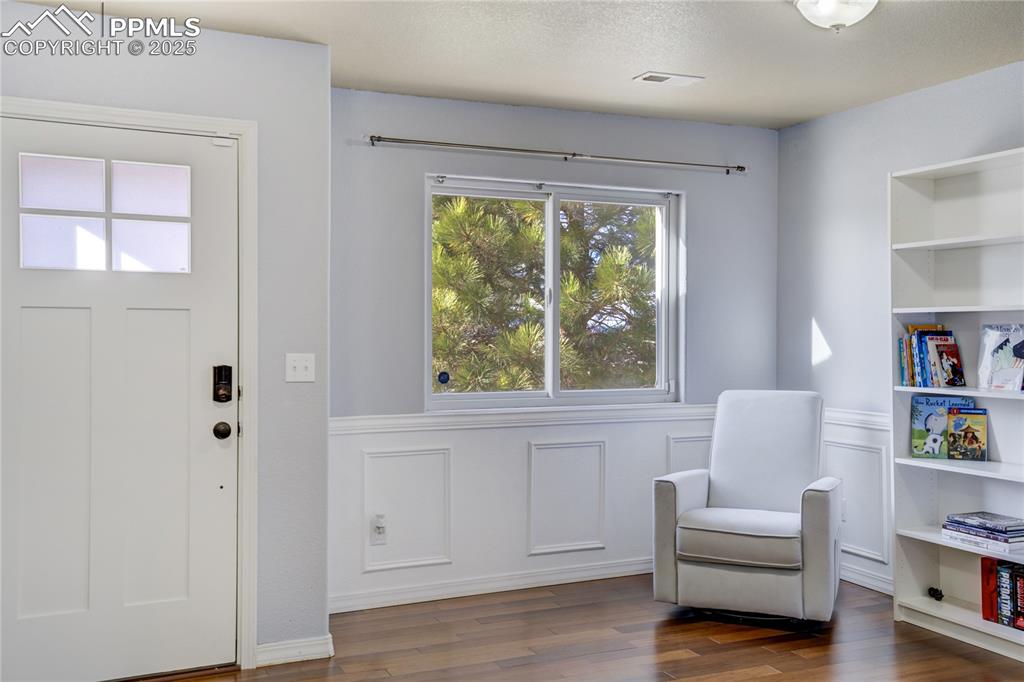
As you enter you are greeted by an open and inviting living space
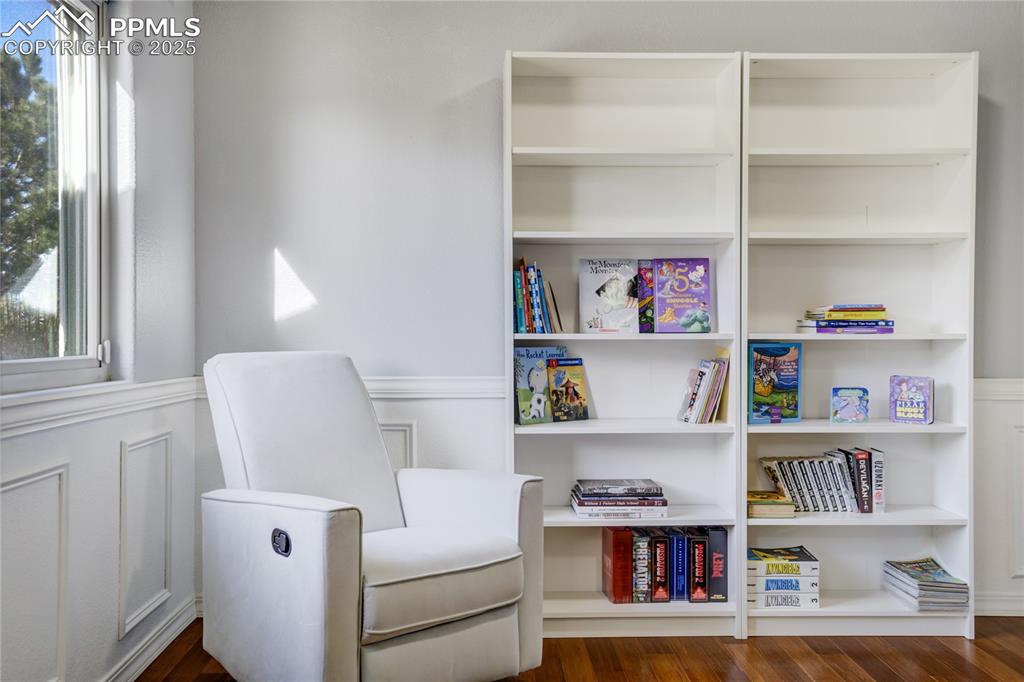
Perfect as a study, secondary living room or private office.
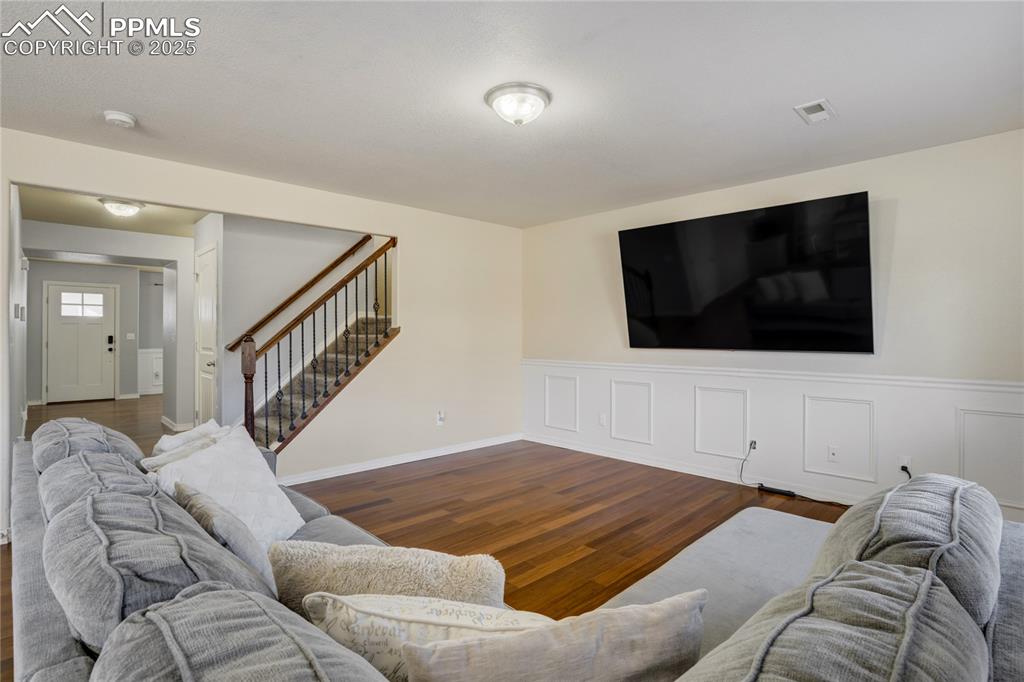
The open floor plan boasts multiple living spaces, like this open secondary living room
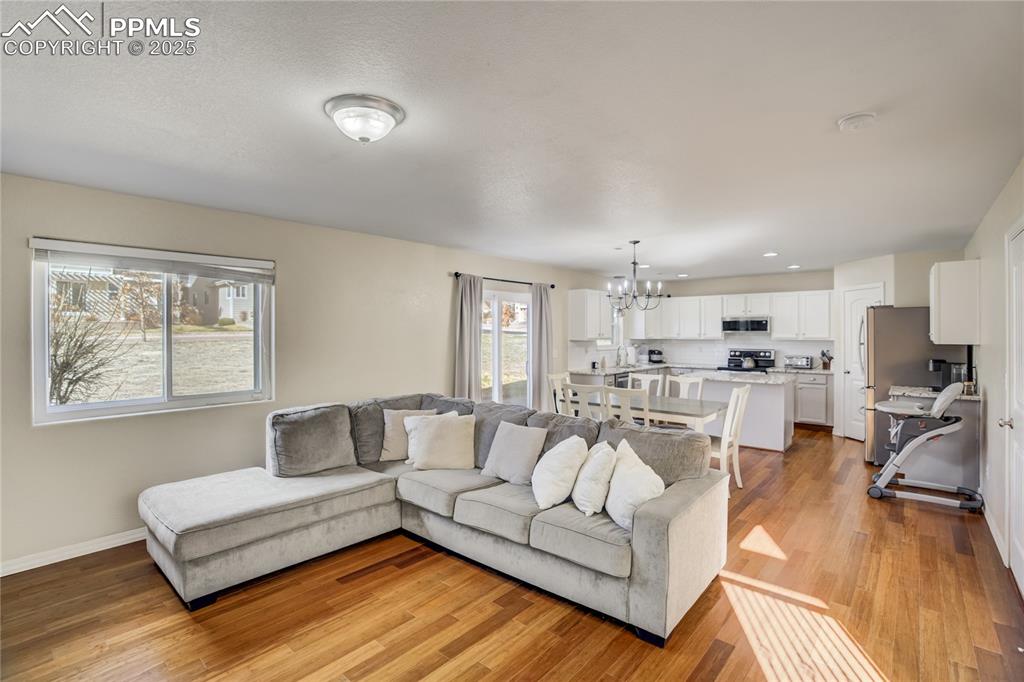
Open to the kitchen and dining room, this space is perfect for family gatherings or entertaining
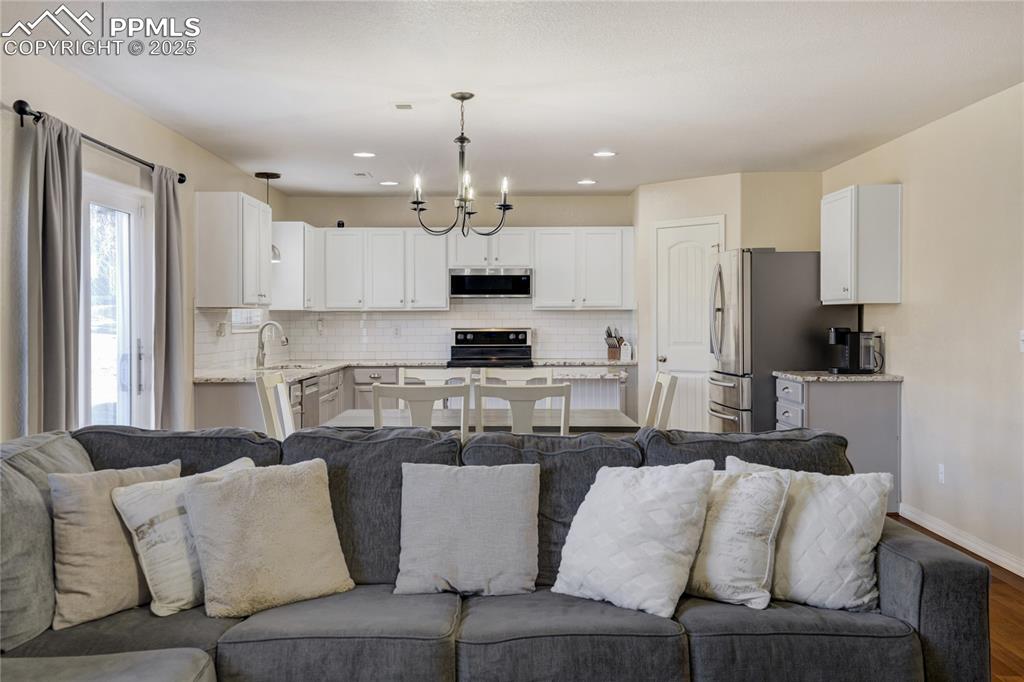
Open to the kitchen and dining room, this space is perfect for family gatherings or entertaining
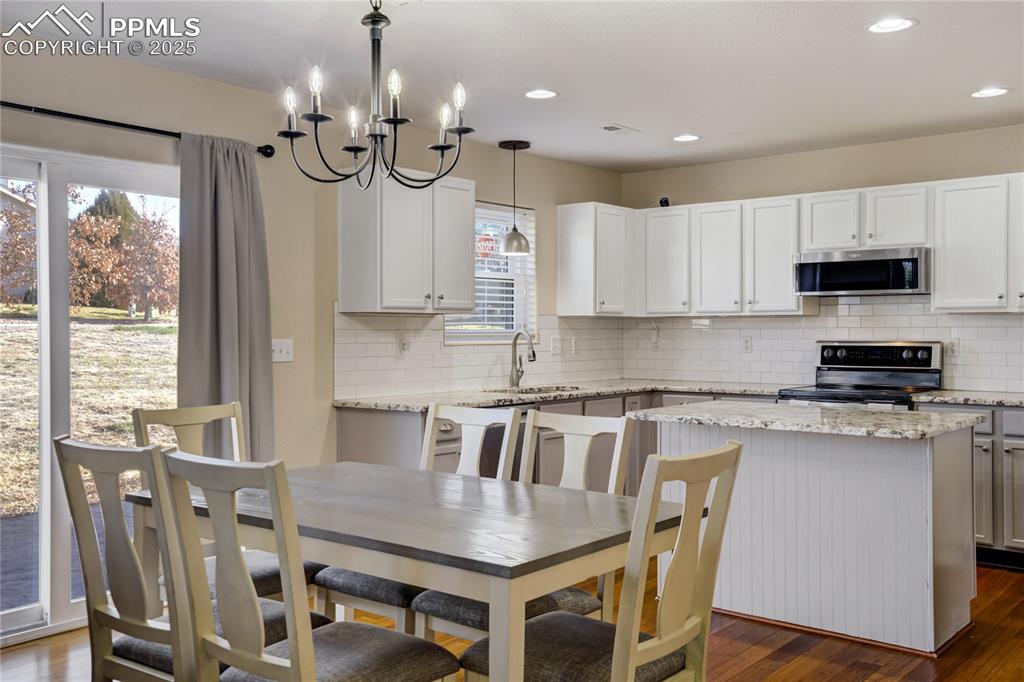
Walk out dining room with modern chandelier
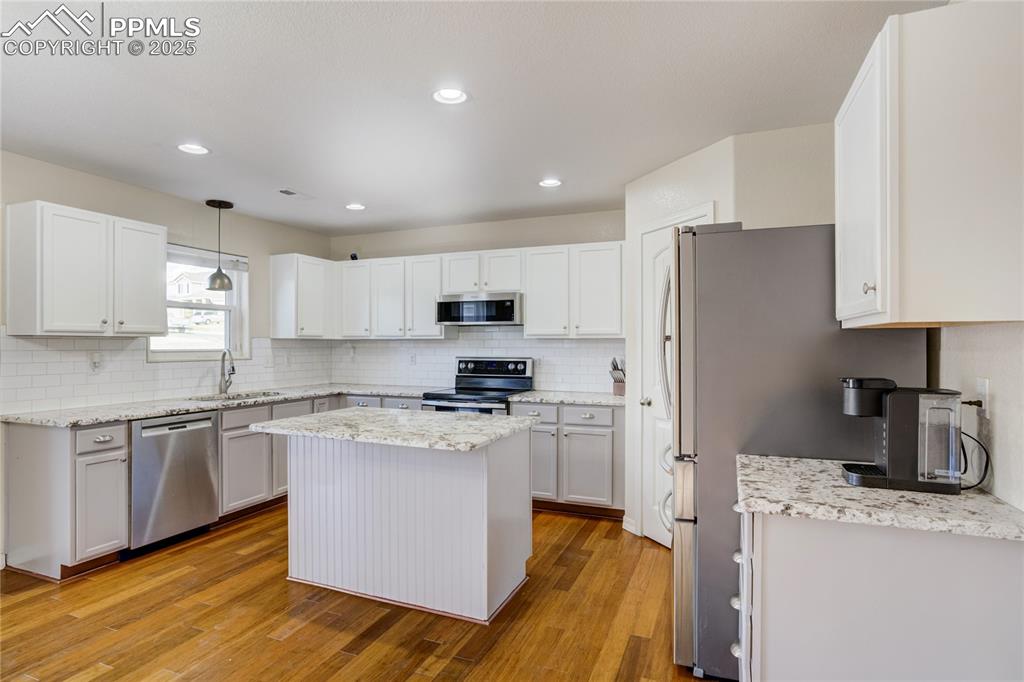
A chef's dream!
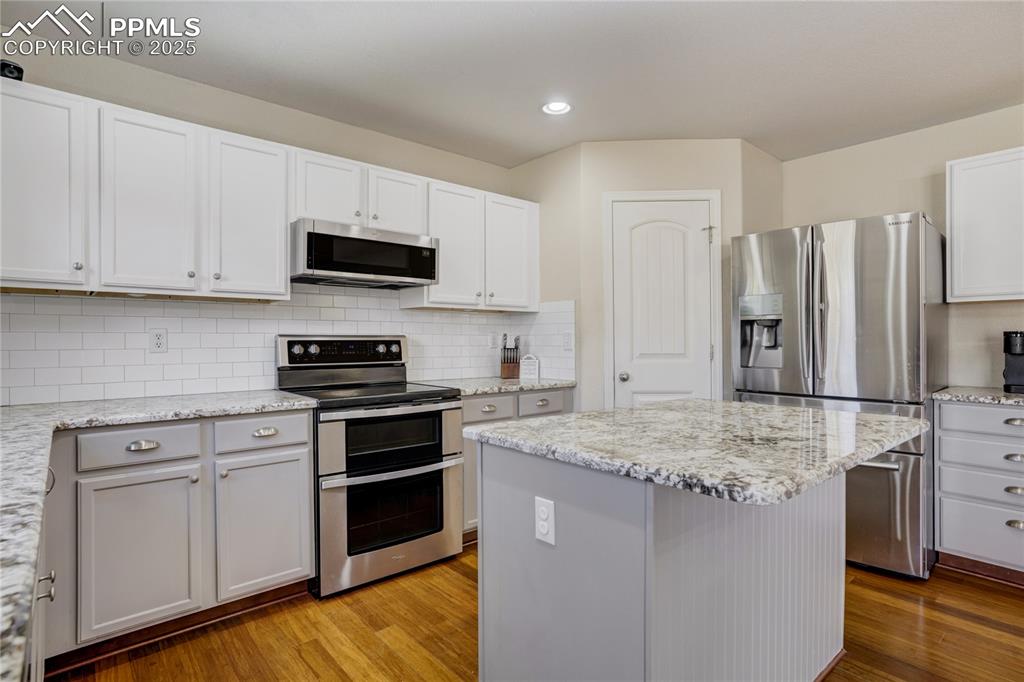
This spacious kitchen offers a private pantry and ample cabinetry
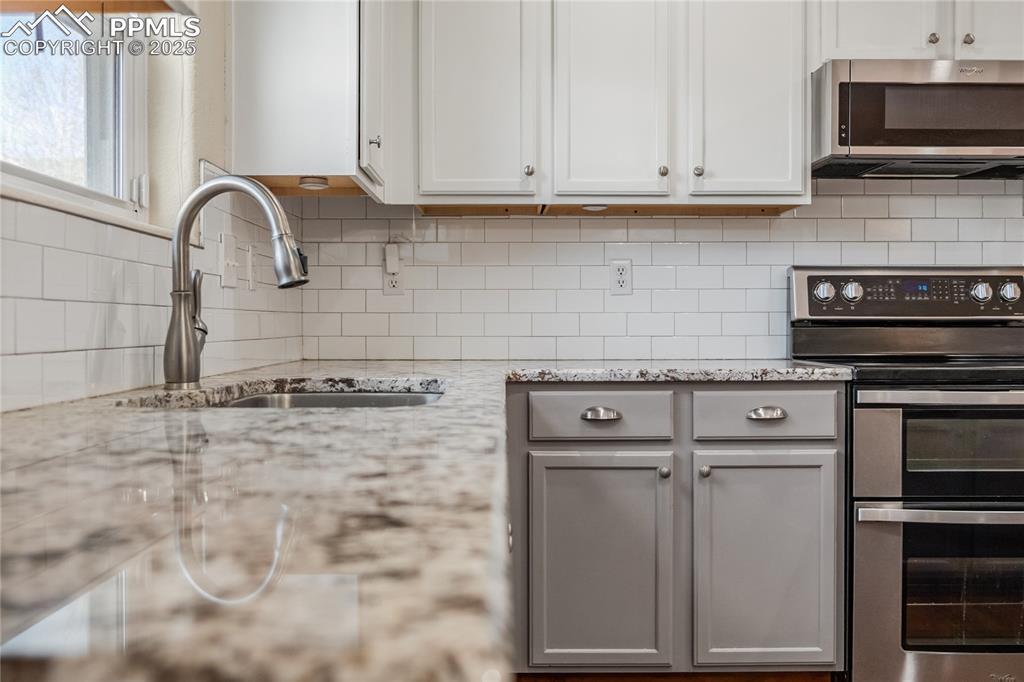
With stainless steel appliances, cooking and entertaining is a a breeze
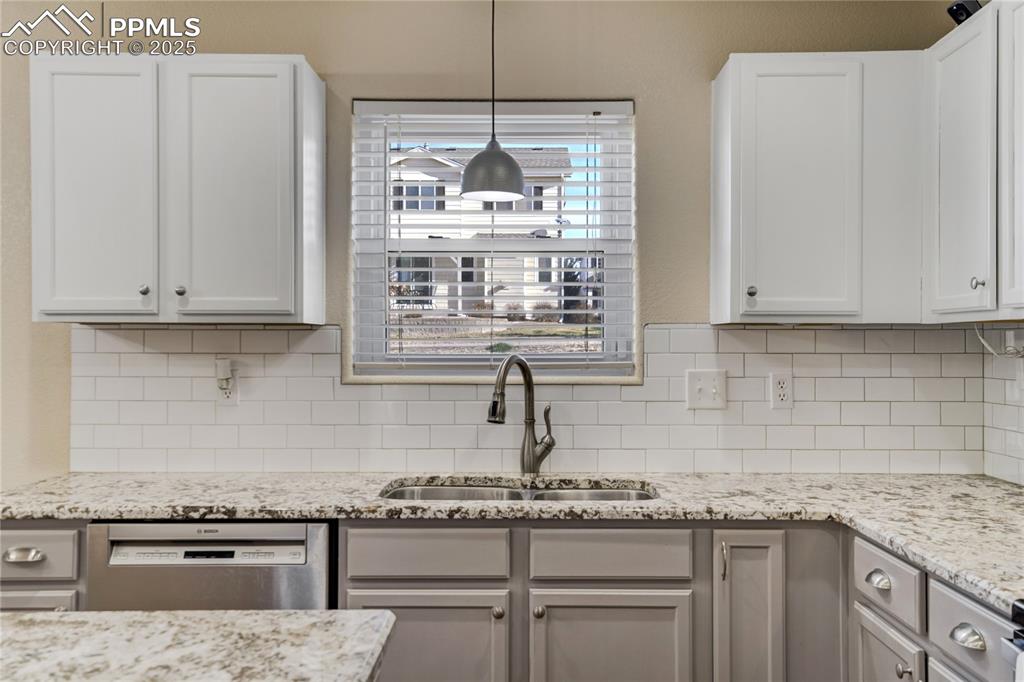
The two tone cabinetry adds warmth and luxury
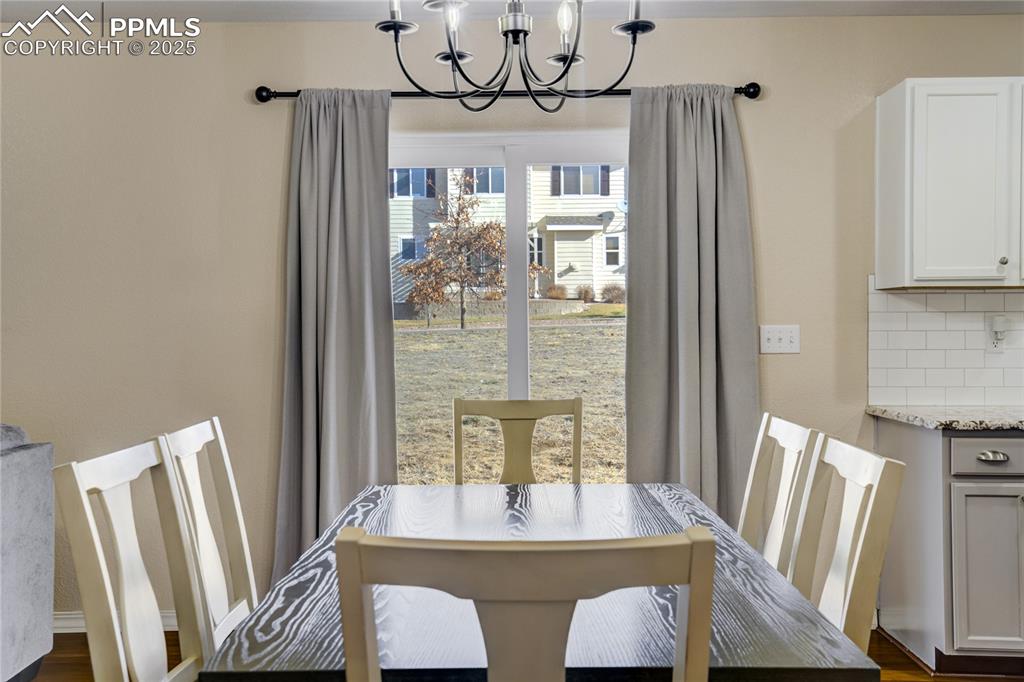
Walk out dining room with modern chandelier
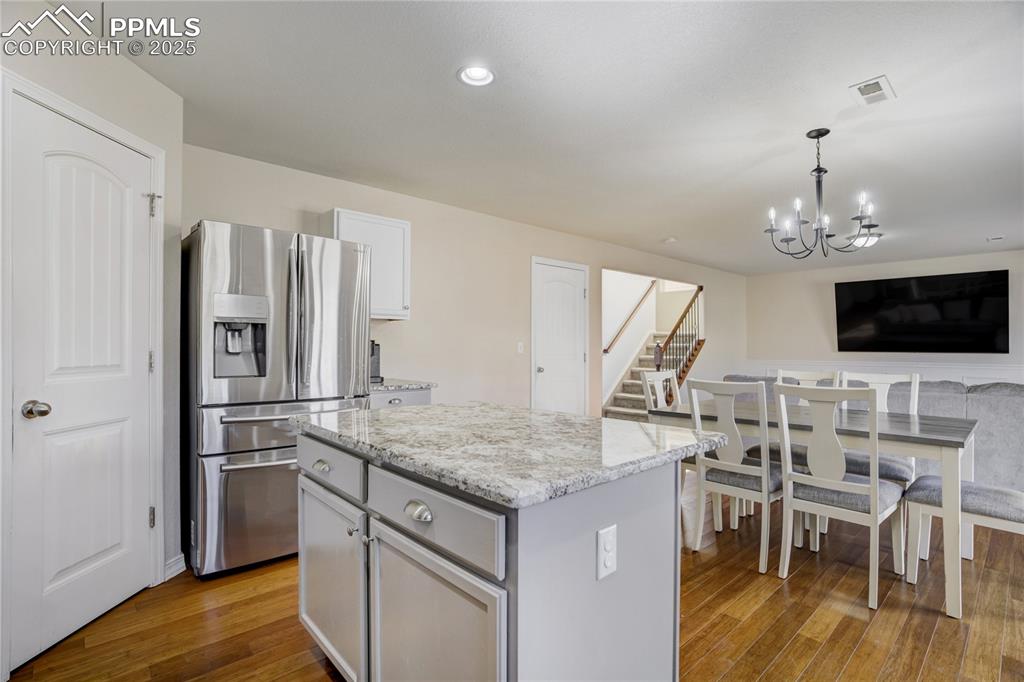
Open floor plan
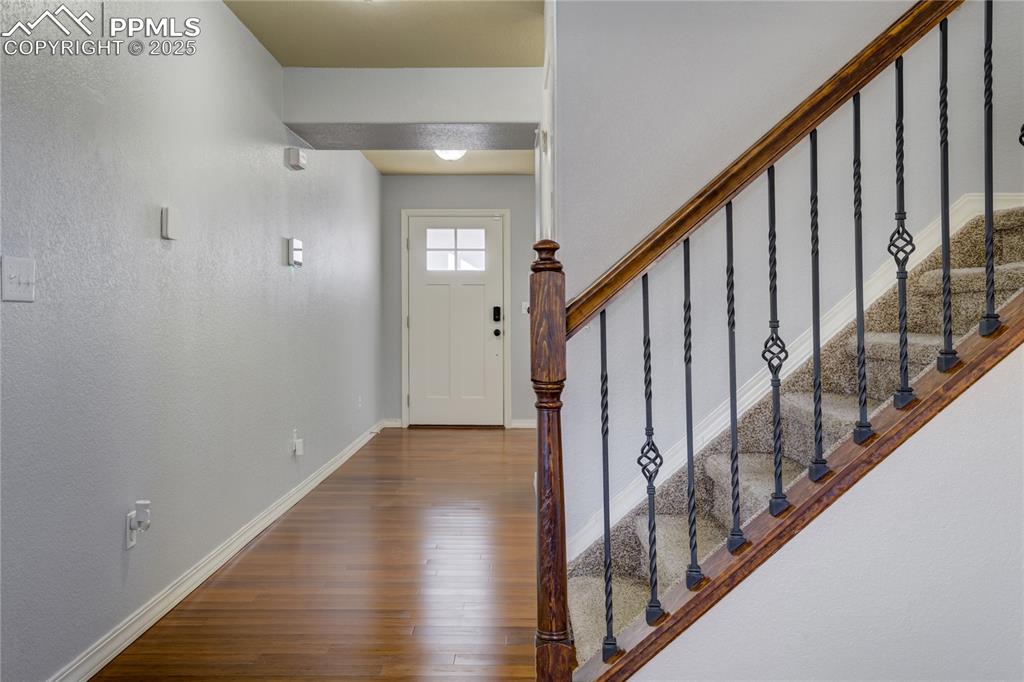
Entry
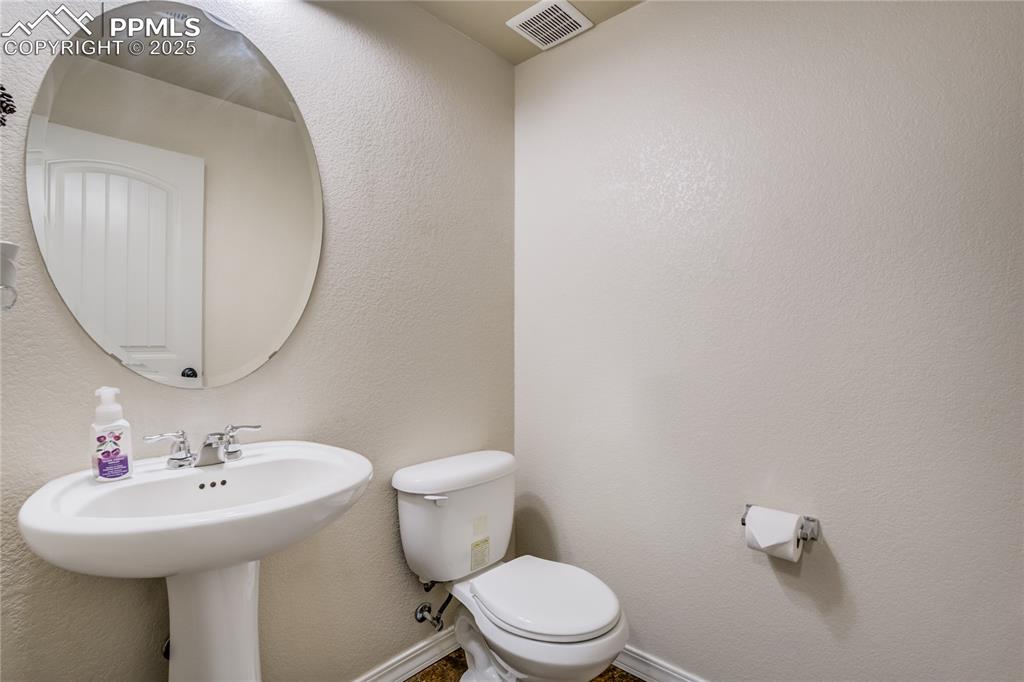
Main level guest bathroom
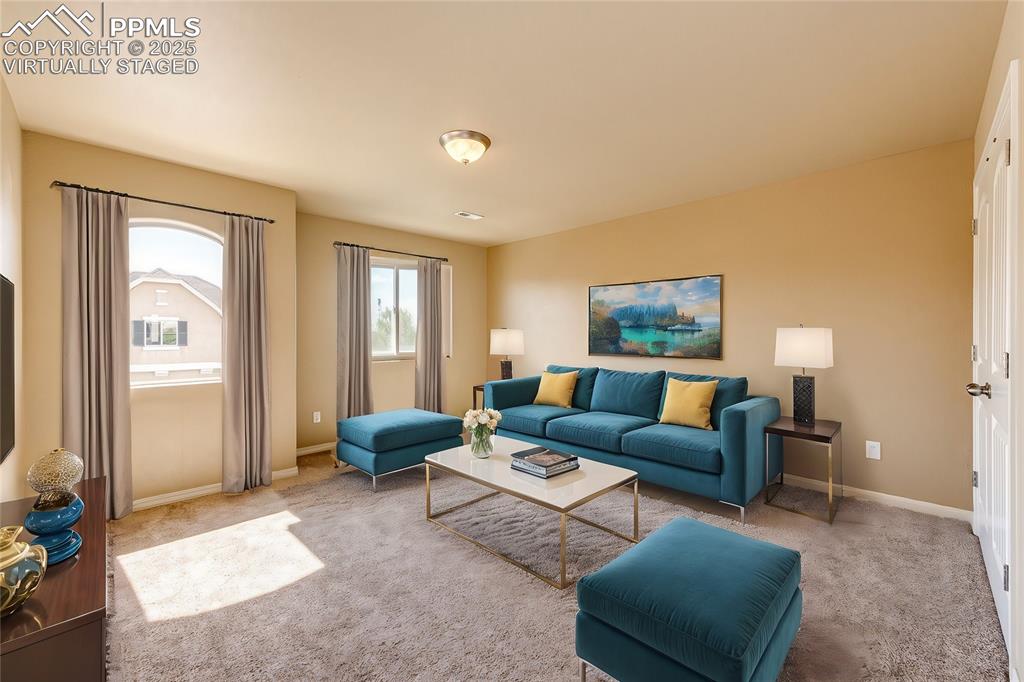
Virtually Staged Loft Space - Additional living space perfect for a living room, office or playroom
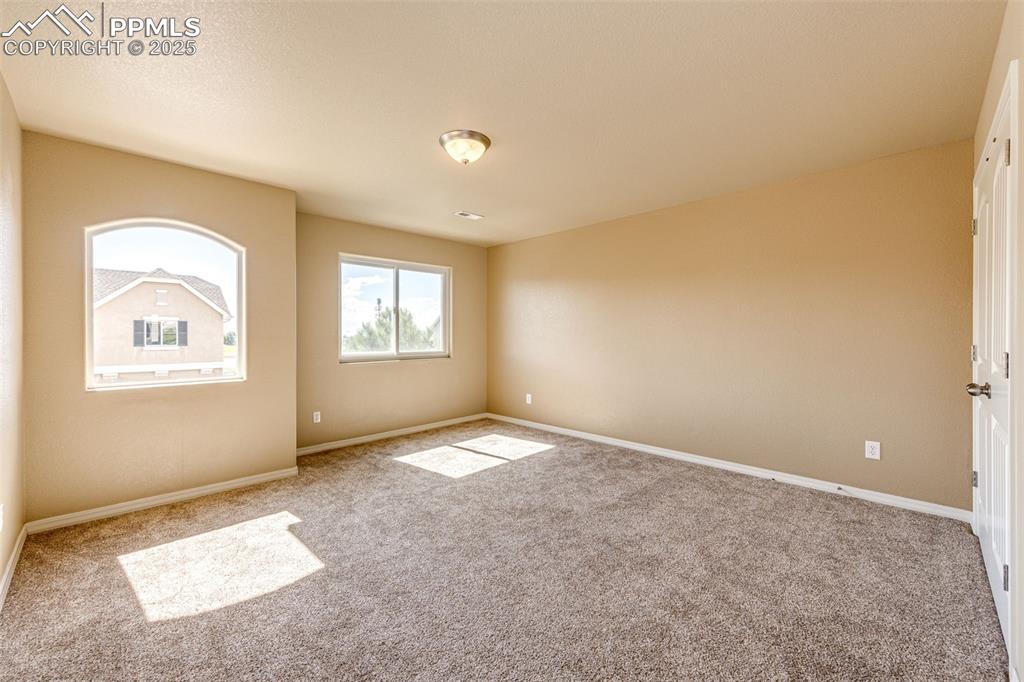
Loft Space - Additional living space perfect for a living room, office or playroom
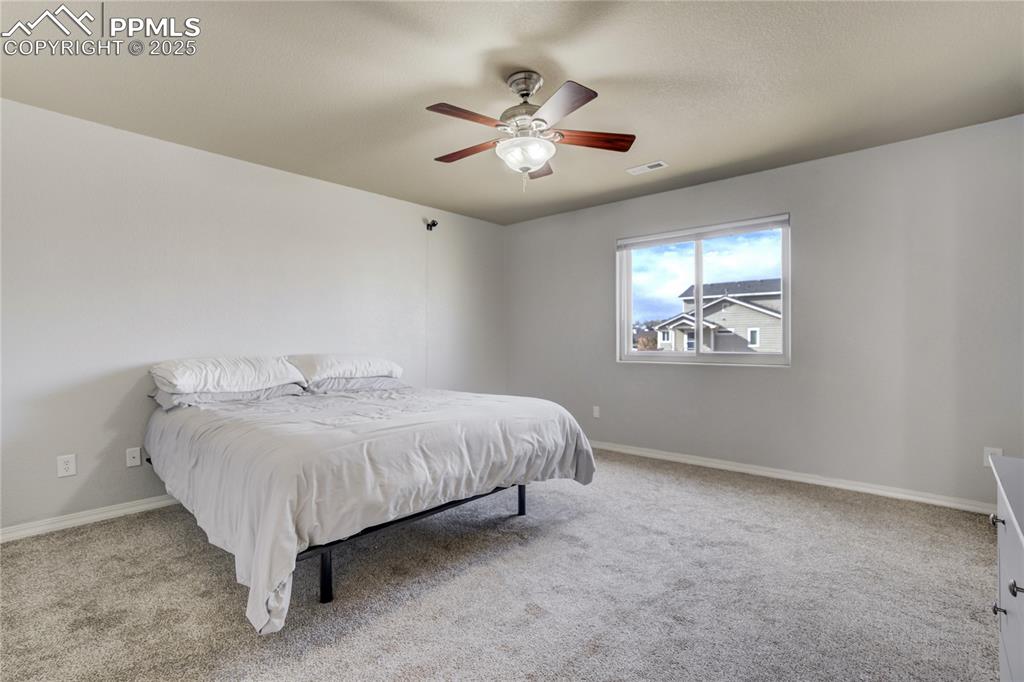
Spacious primary bedroom
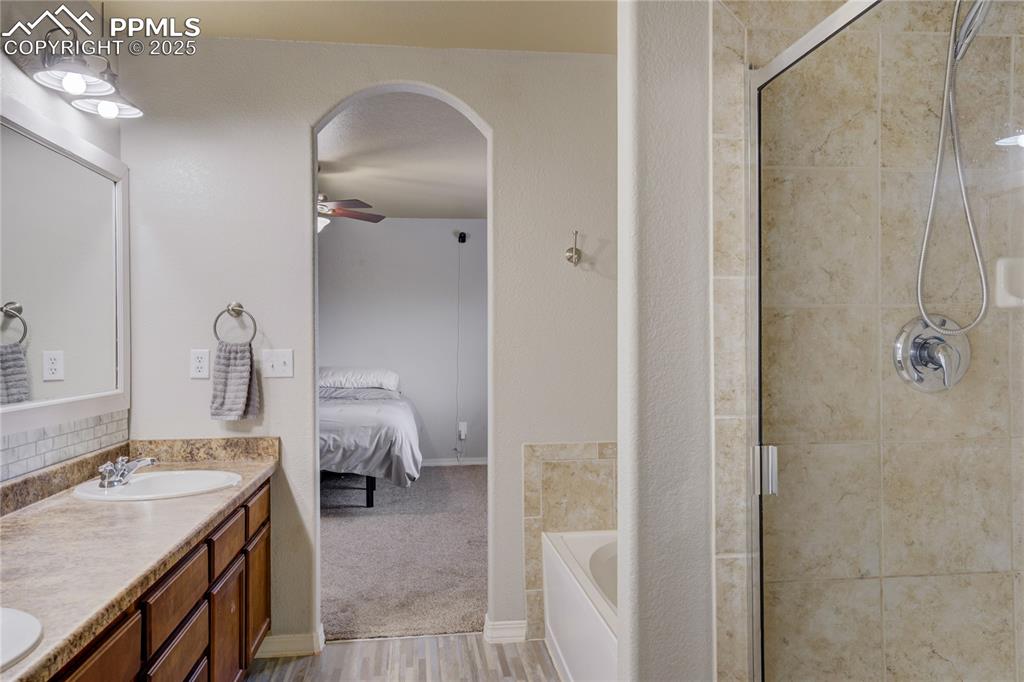
5 piece en suite primary bathroom with a private water closet and linen closet
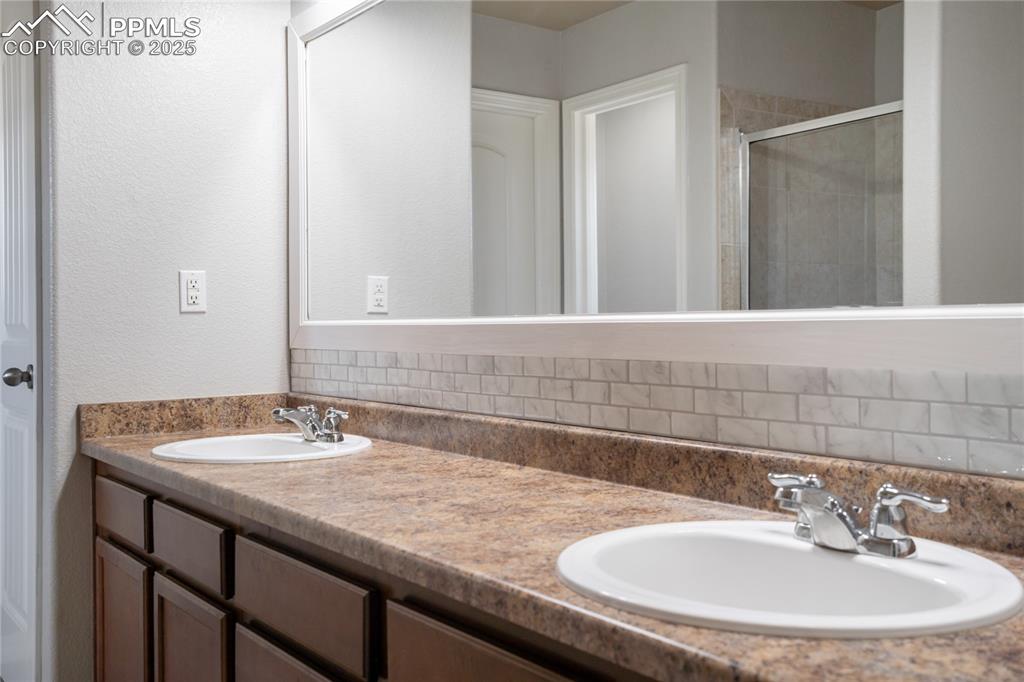
Dual vanity sinks and ample counter space
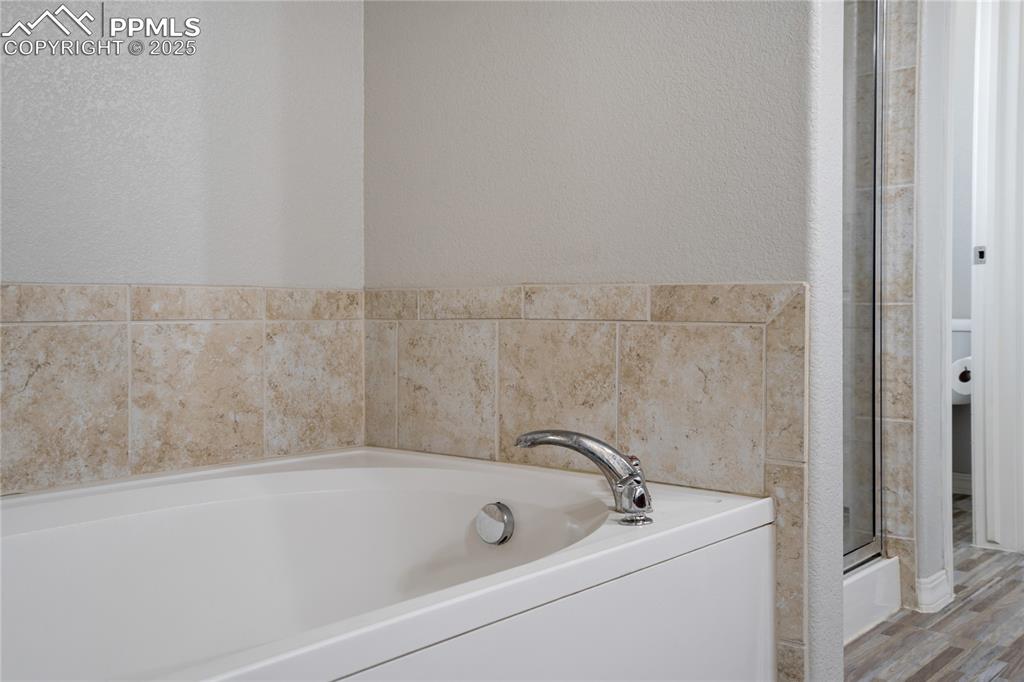
This soaking tub is perfect after a long day
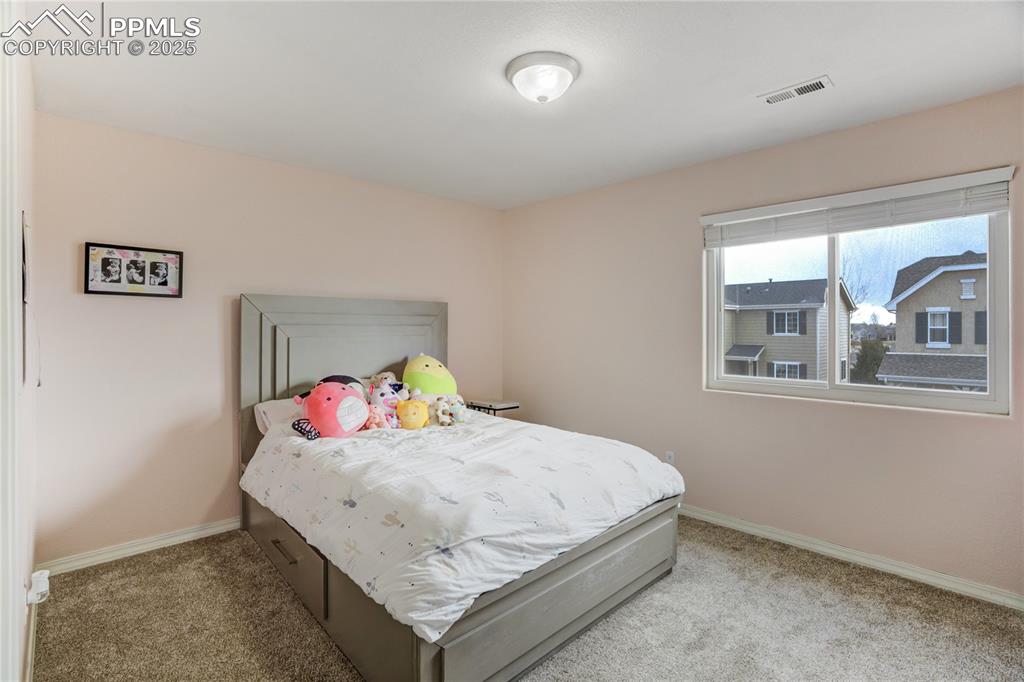
Secondary bedroom with walk-in closet
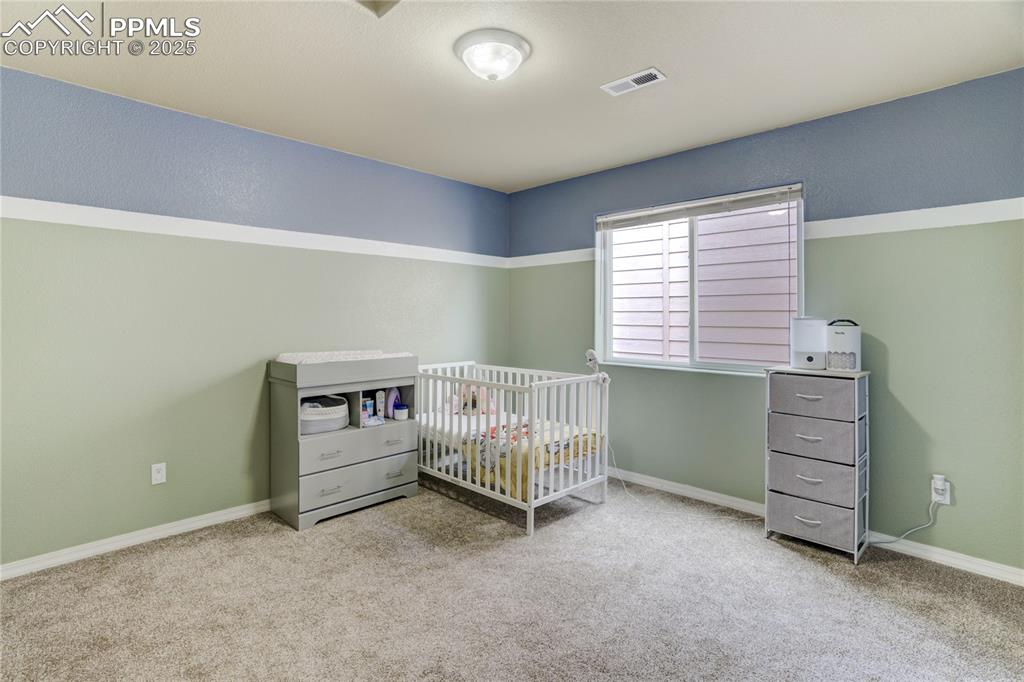
Secondary bedroom with walk-in closet
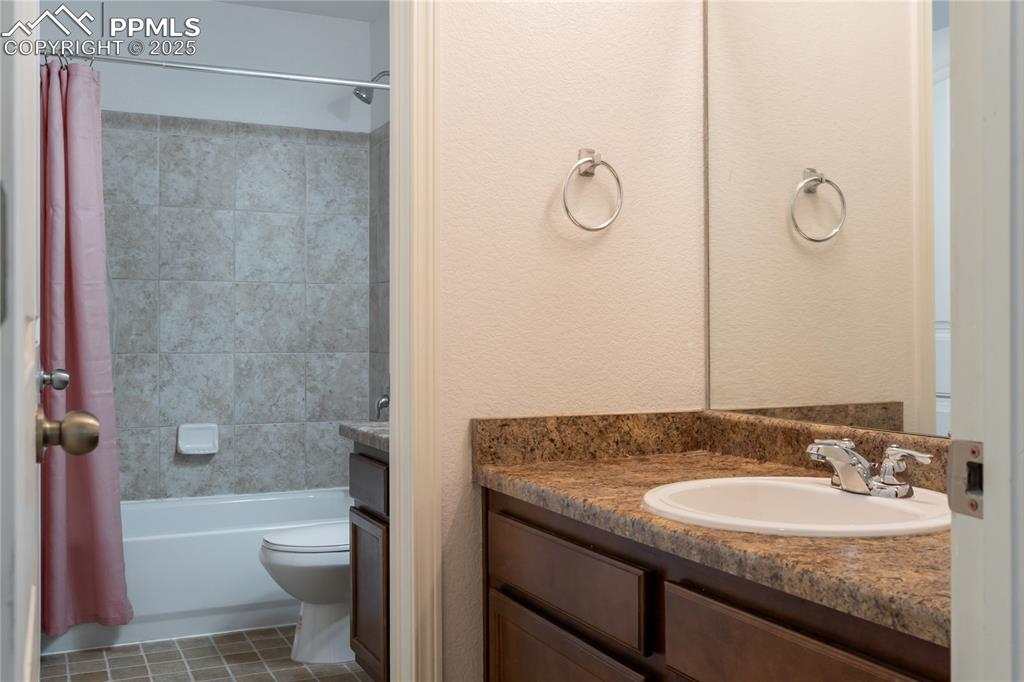
The perfect secondary bathroom with dual sinks and private space.
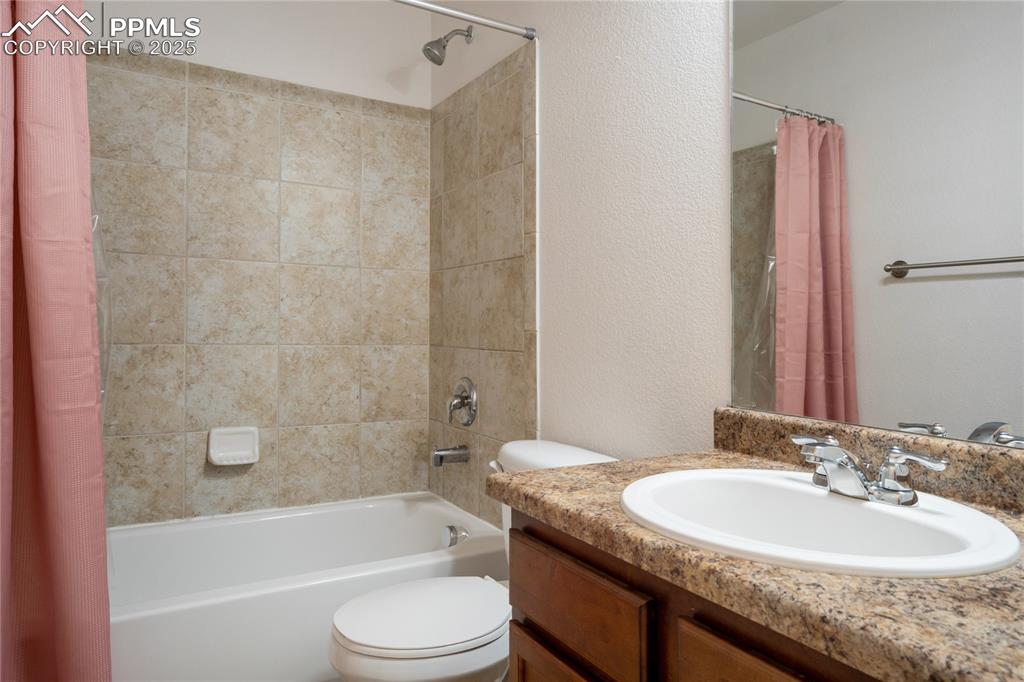
The perfect secondary bathroom with dual sinks and private space
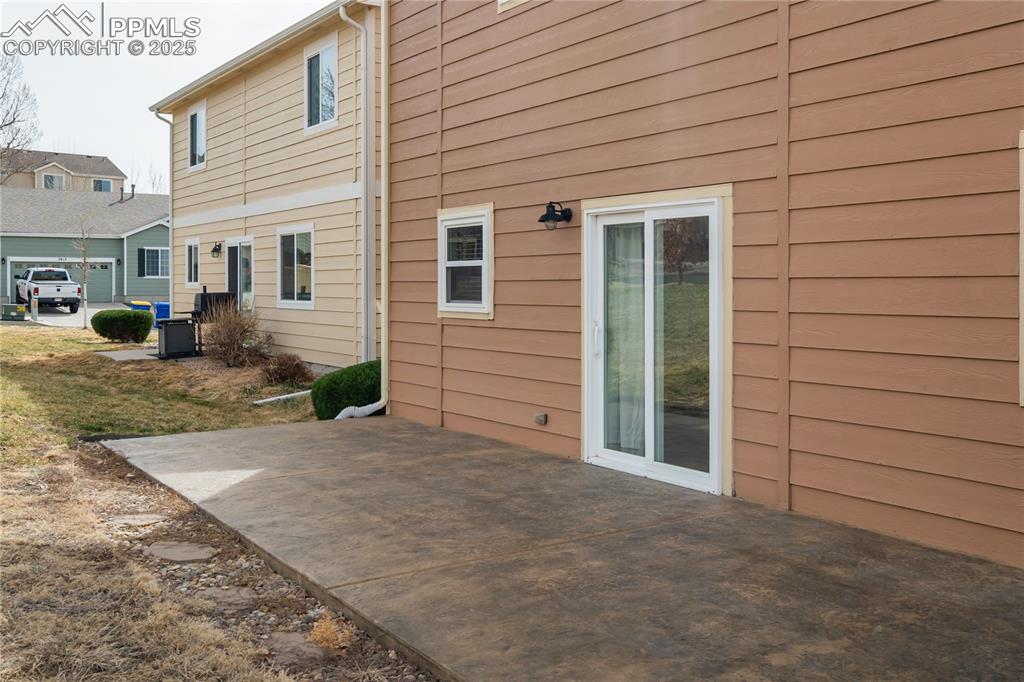
Lovely stamped and stained concrete patio perfect for the summer months
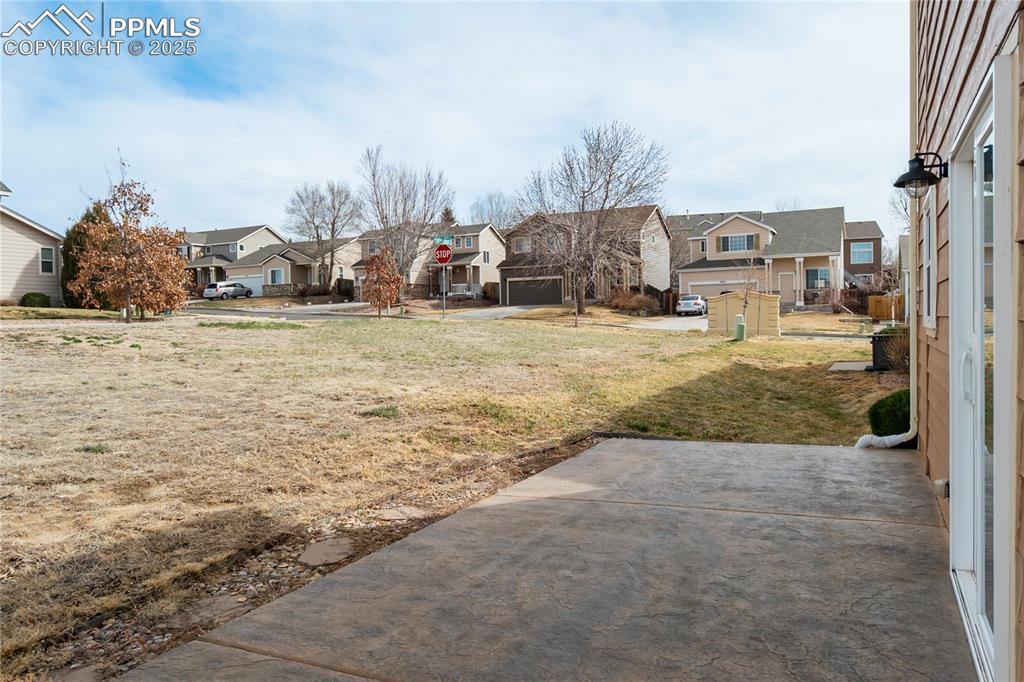
Maintained open yard space
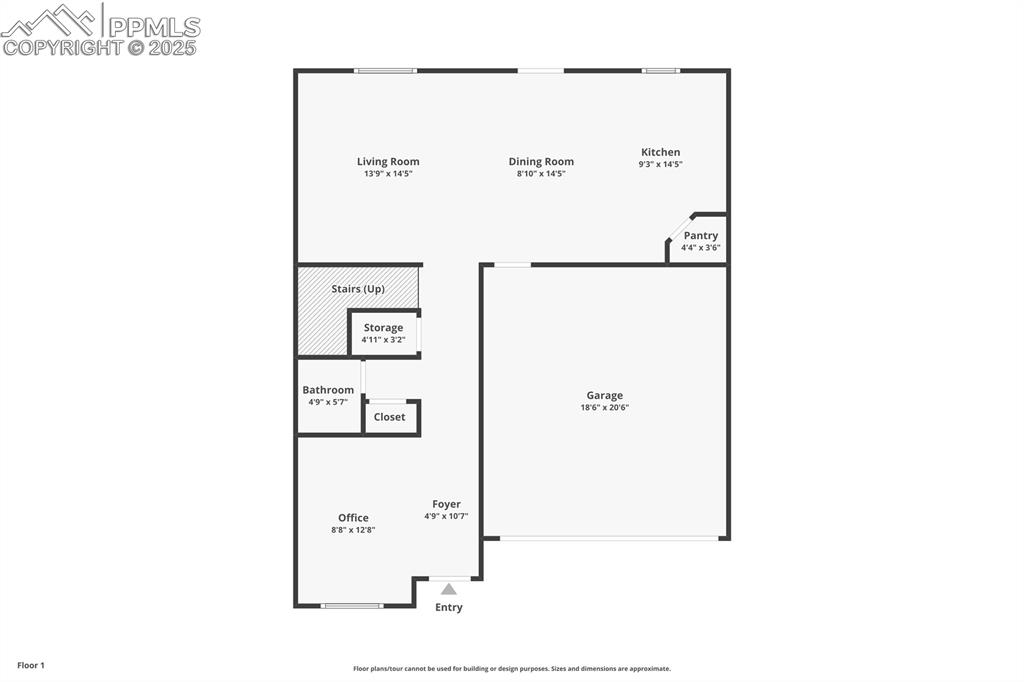
Main Level
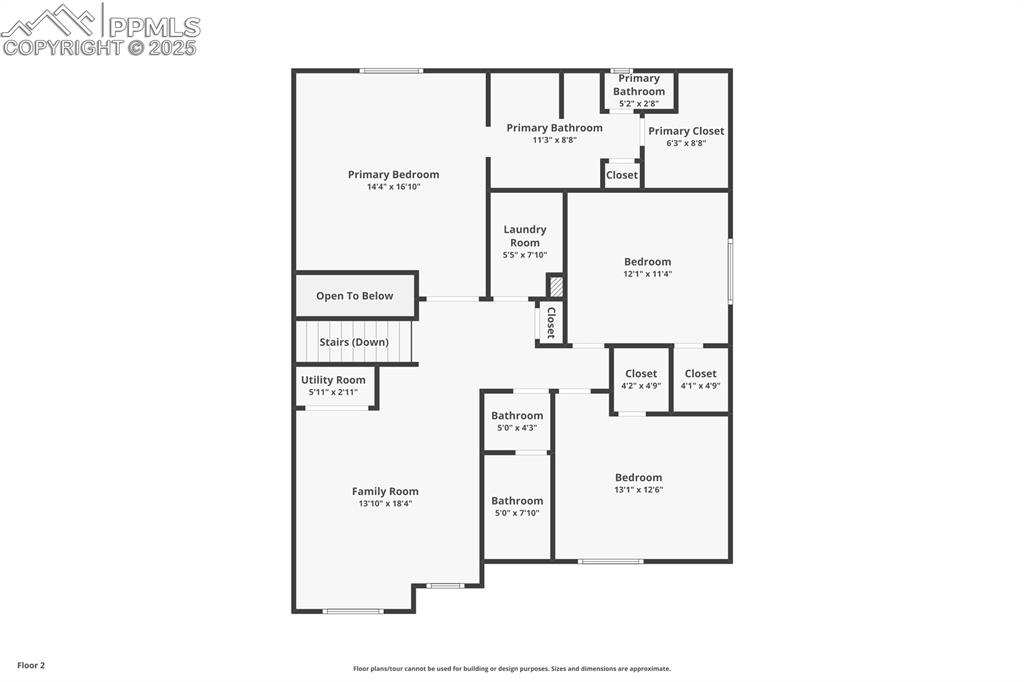
Upper Level
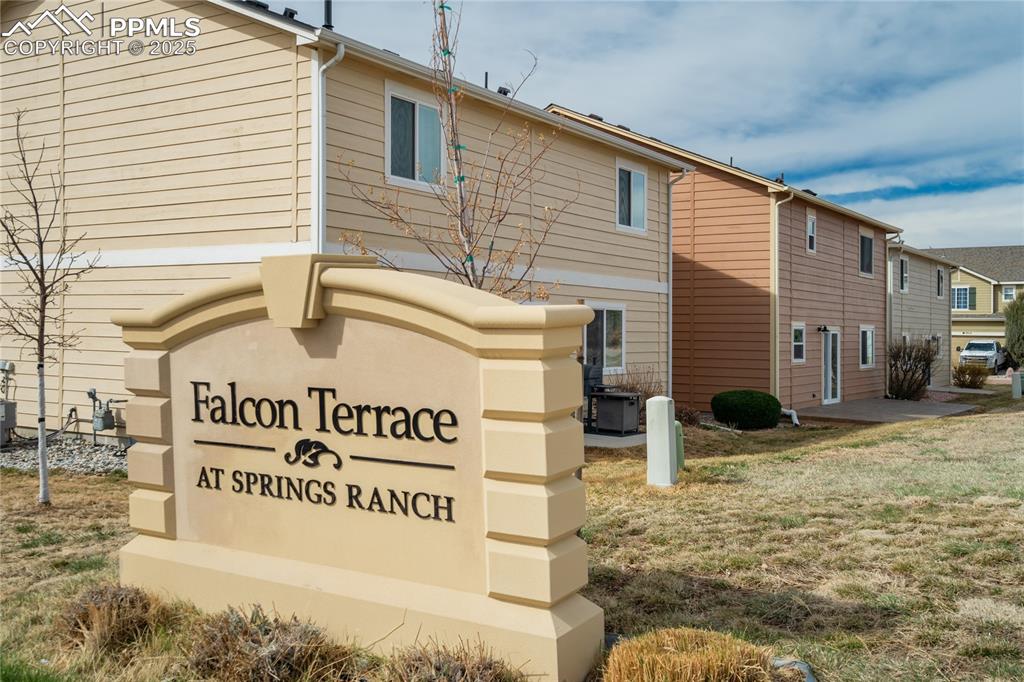
Welcome you your new neighborhood
Disclaimer: The real estate listing information and related content displayed on this site is provided exclusively for consumers’ personal, non-commercial use and may not be used for any purpose other than to identify prospective properties consumers may be interested in purchasing.