1880 Independence Drive, Colorado Springs, CO, 80920

Tudor home with driveway, roof with shingles, a chimney, fence, and a garage
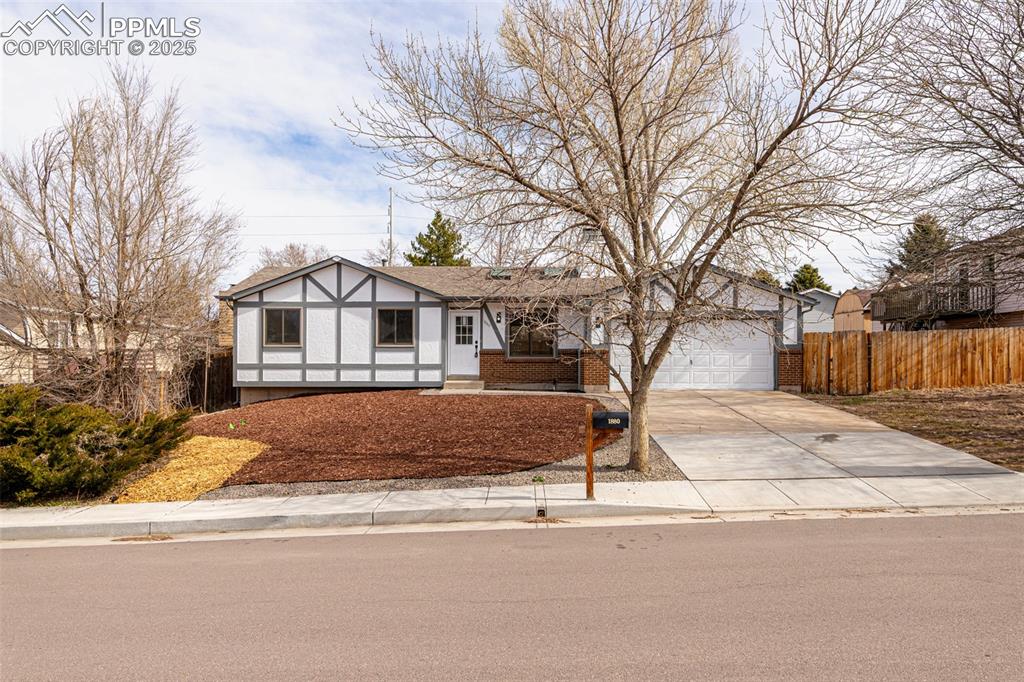
View of front of property featuring a garage, fence, concrete driveway, and brick siding
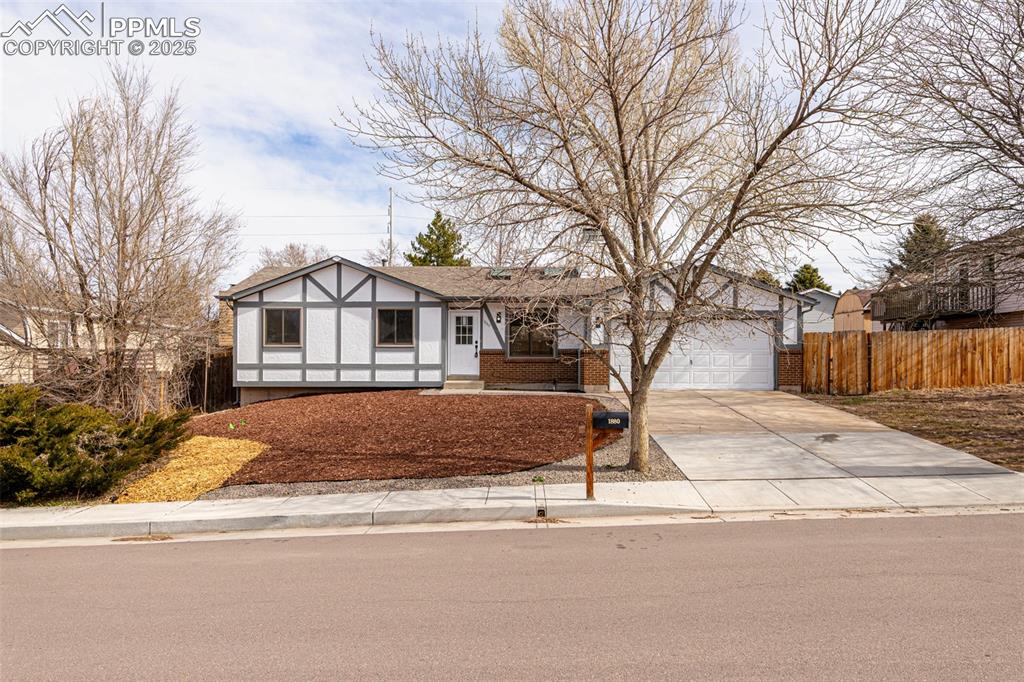
View of front facade with brick siding, driveway, fence, and a garage
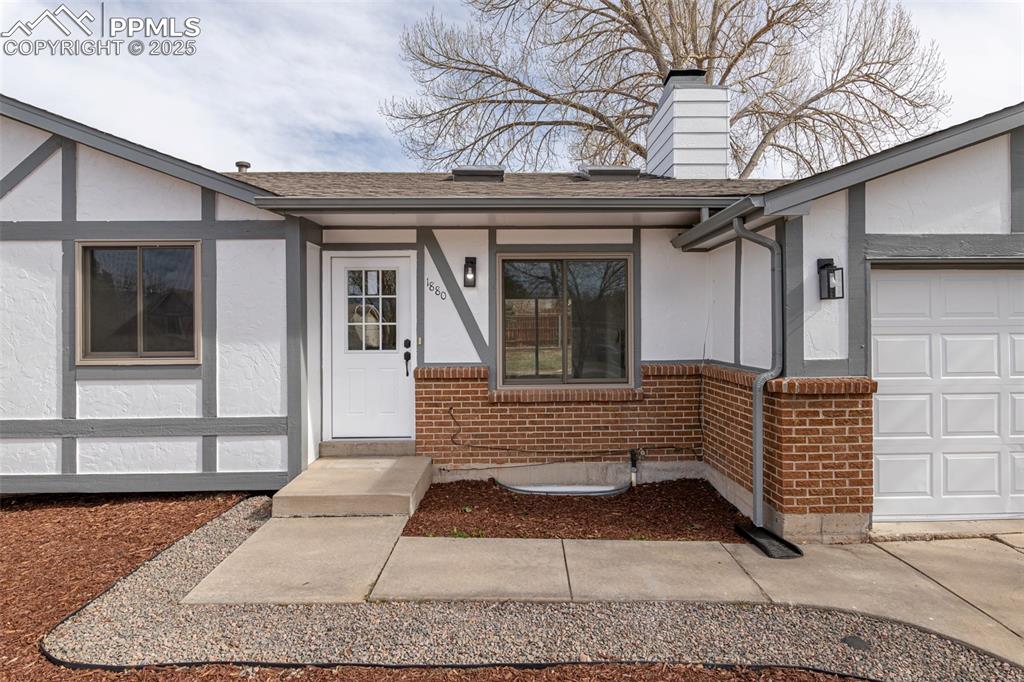
Entrance to property featuring an attached garage, a chimney, brick siding, stucco siding, and a shingled roof
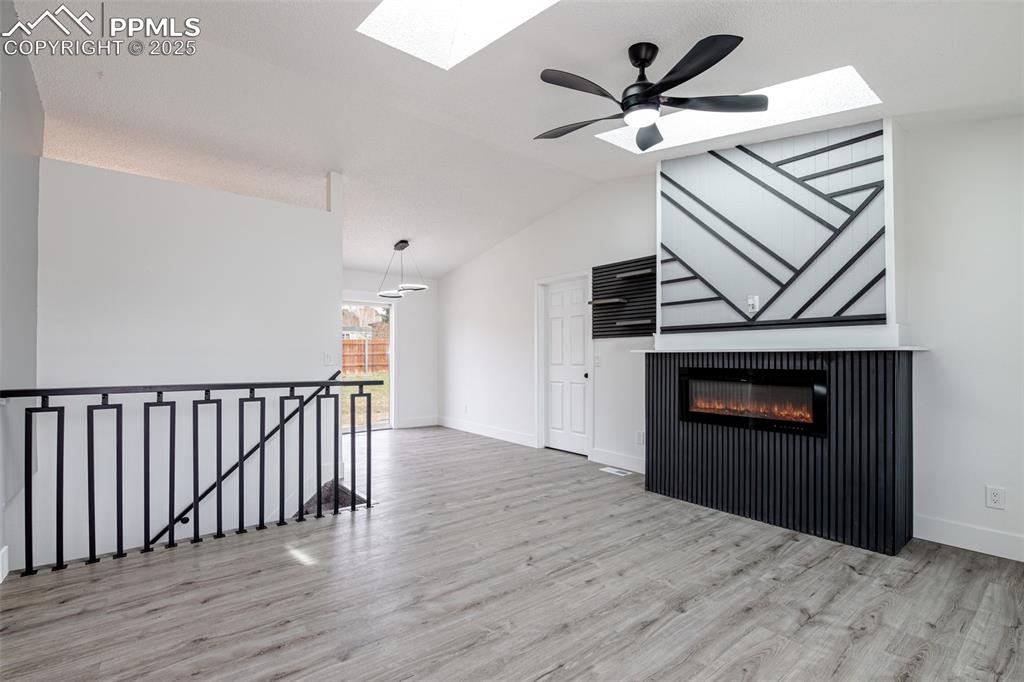
Unfurnished living room with baseboards, vaulted ceiling with skylight, ceiling fan, a glass covered fireplace, and wood finished floors
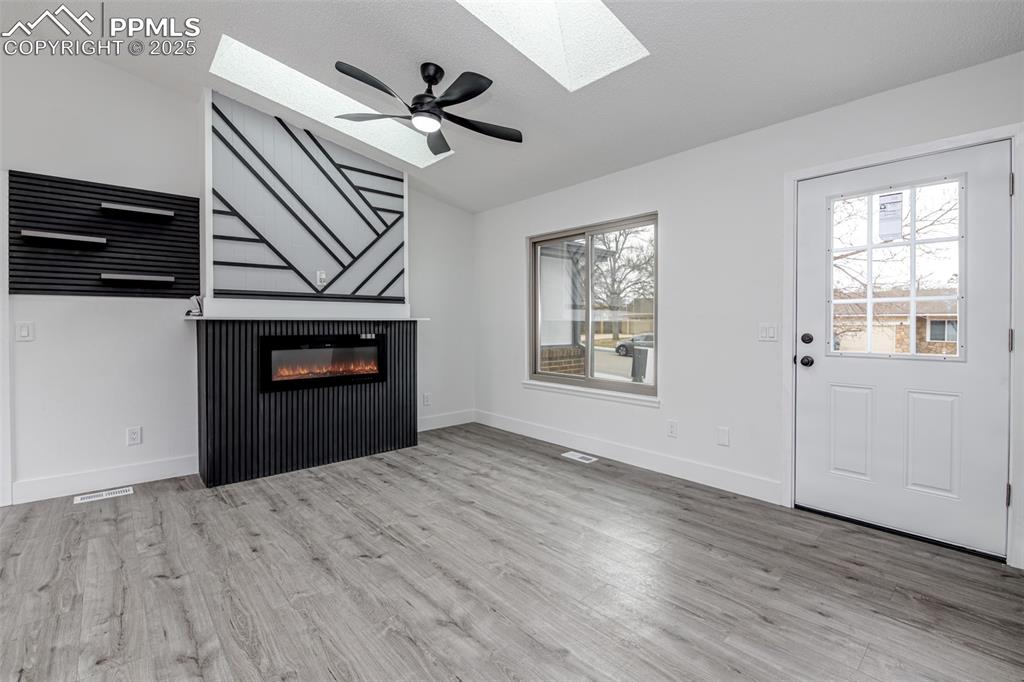
Unfurnished living room with a wealth of natural light, wood finished floors, lofted ceiling with skylight, and a glass covered fireplace
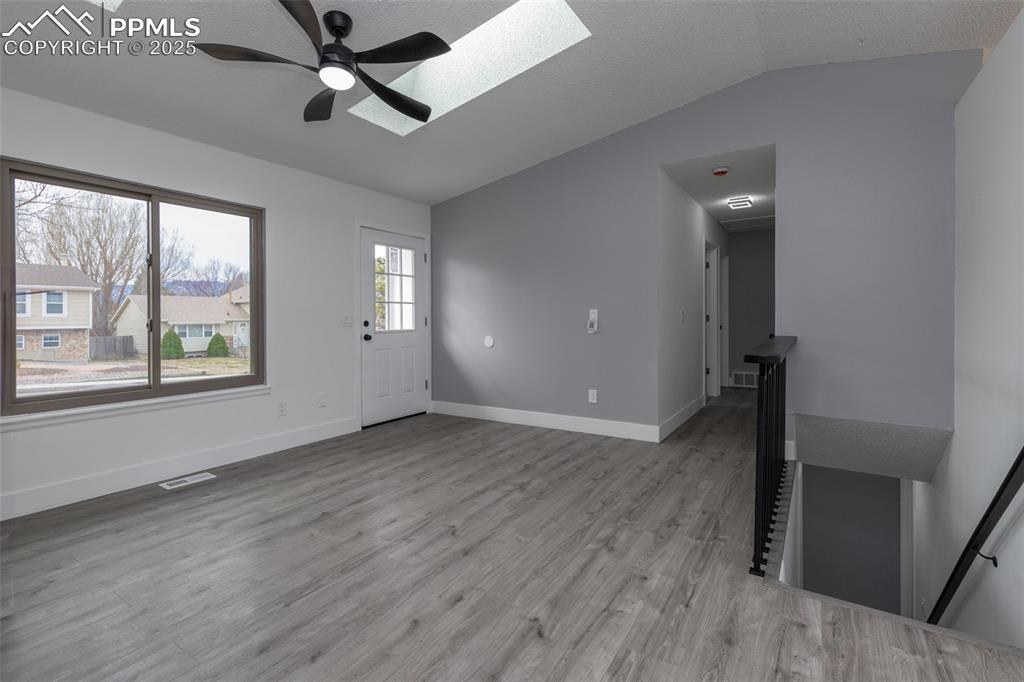
Unfurnished living room featuring light wood-type flooring, baseboards, vaulted ceiling with skylight, visible vents, and ceiling fan
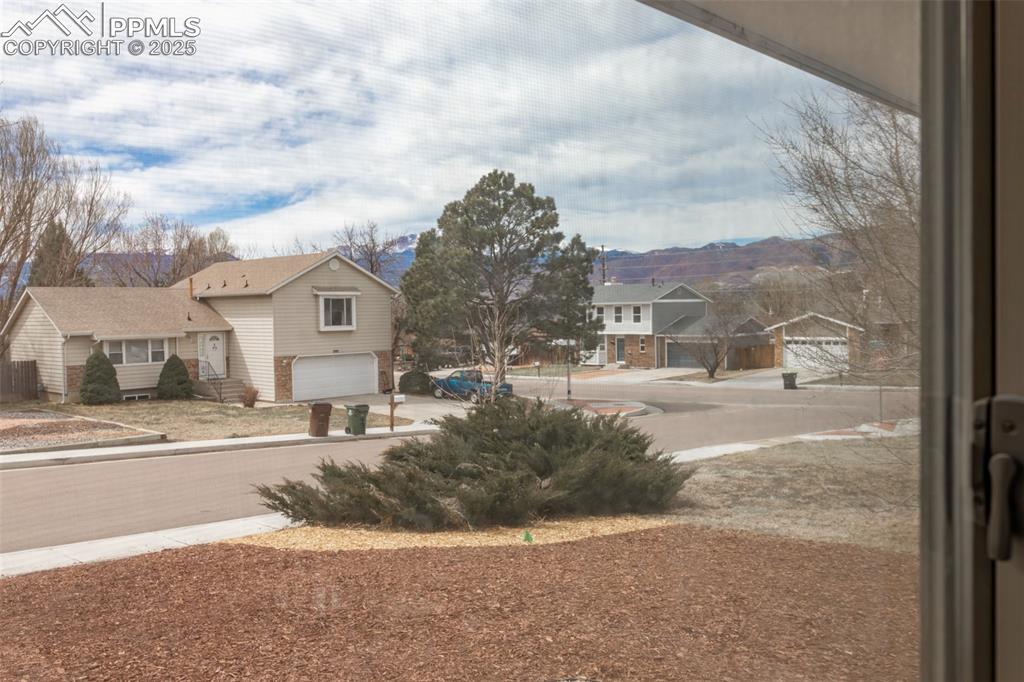
View of yard featuring driveway, a garage, and a residential view
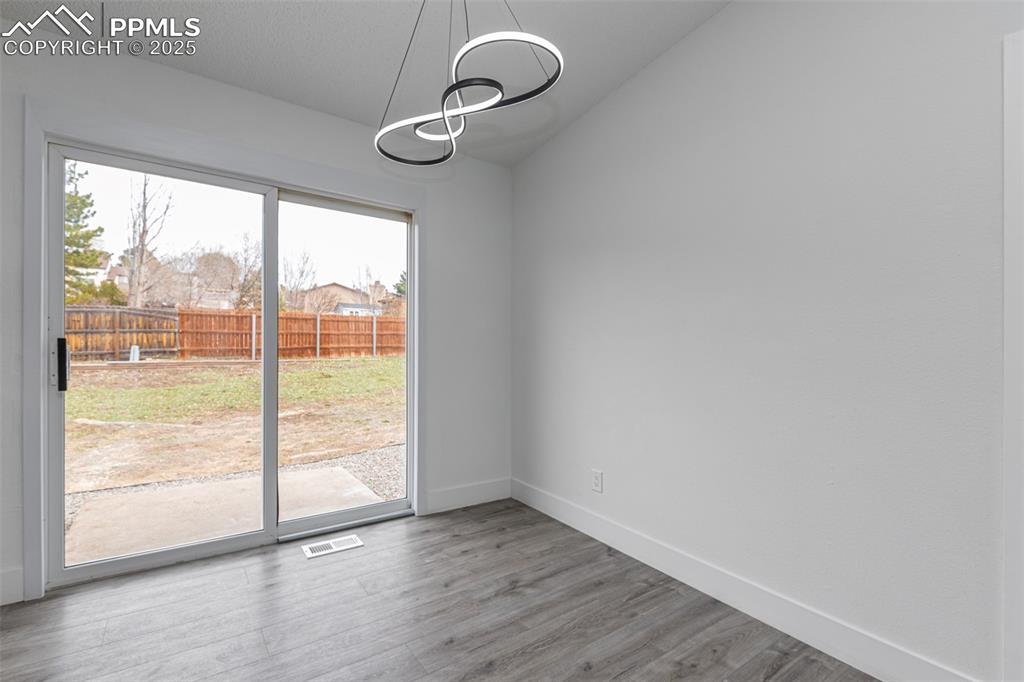
Unfurnished dining area featuring wood finished floors, lofted ceiling, baseboards, visible vents, and an inviting chandelier
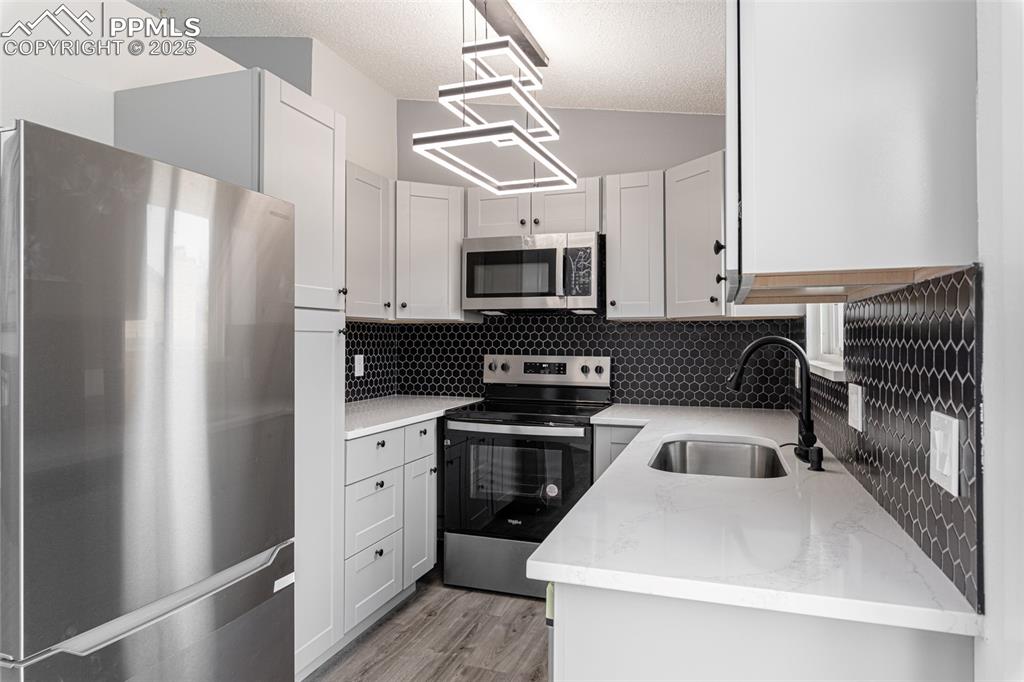
Kitchen featuring light stone counters, a sink, stainless steel appliances, light wood-style floors, and decorative backsplash
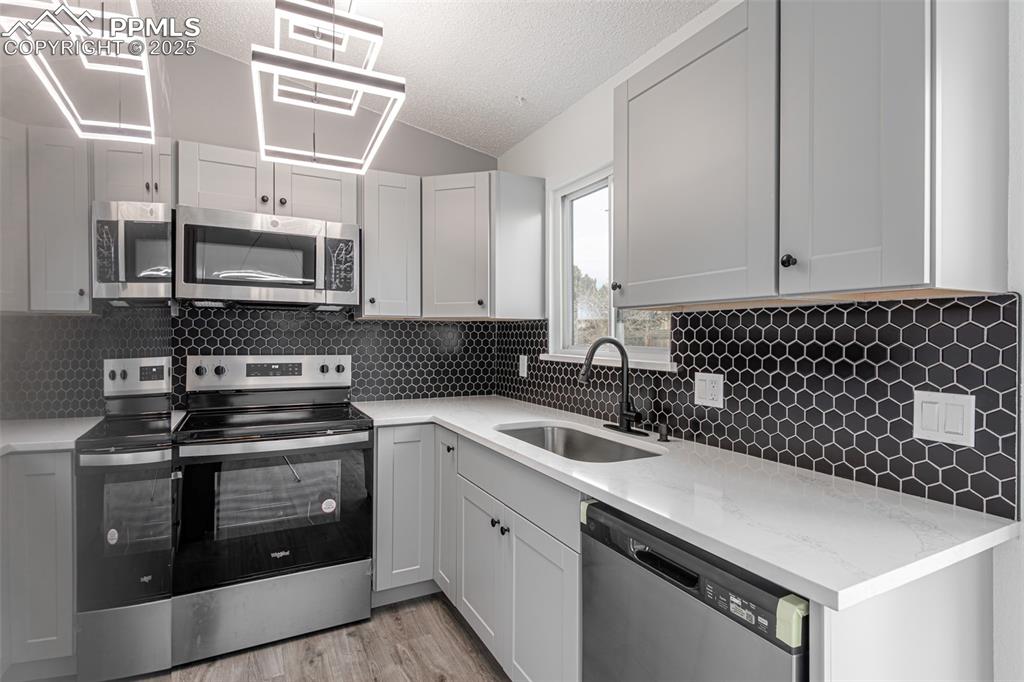
Kitchen with a textured ceiling, backsplash, a sink, light wood-style flooring, and appliances with stainless steel finishes
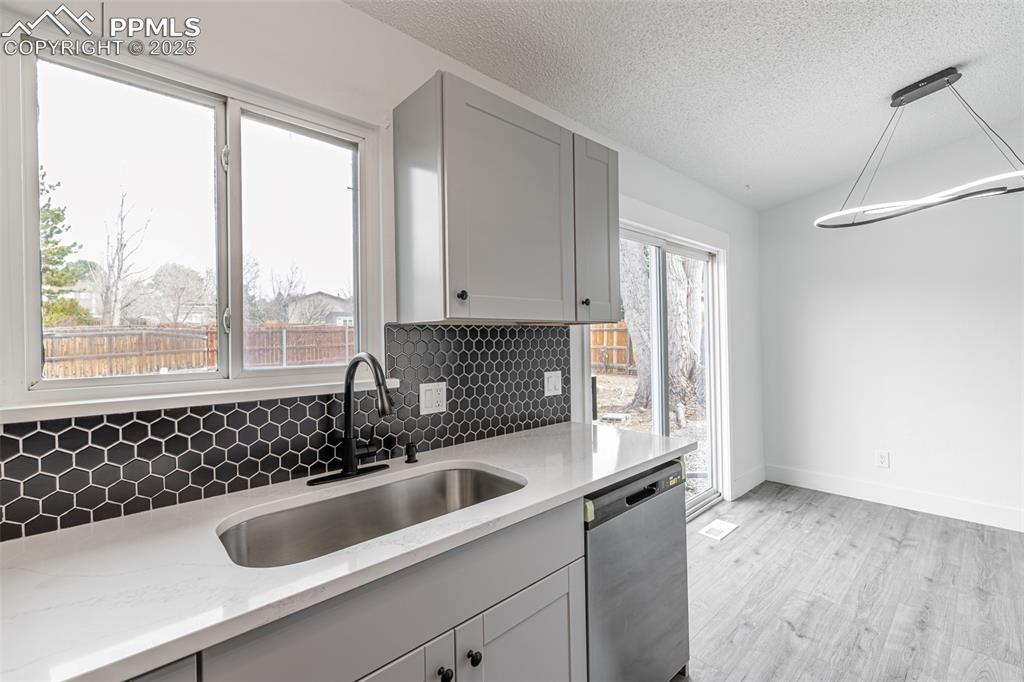
Kitchen featuring dishwasher, light stone countertops, tasteful backsplash, a sink, and light wood-style floors
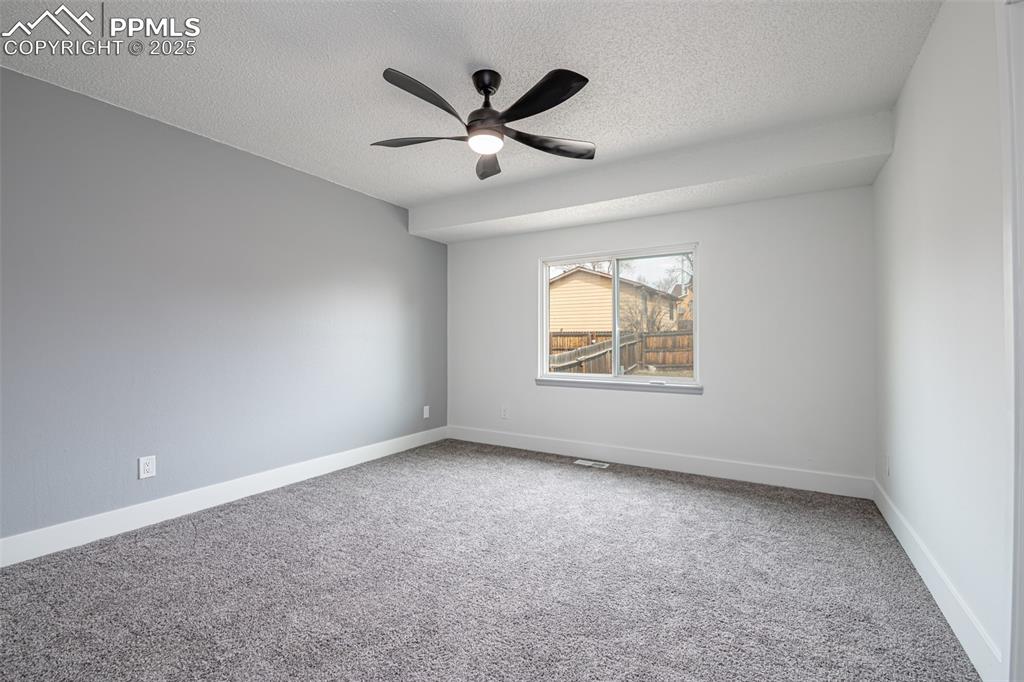
Carpeted empty room with baseboards, a textured ceiling, and a ceiling fan
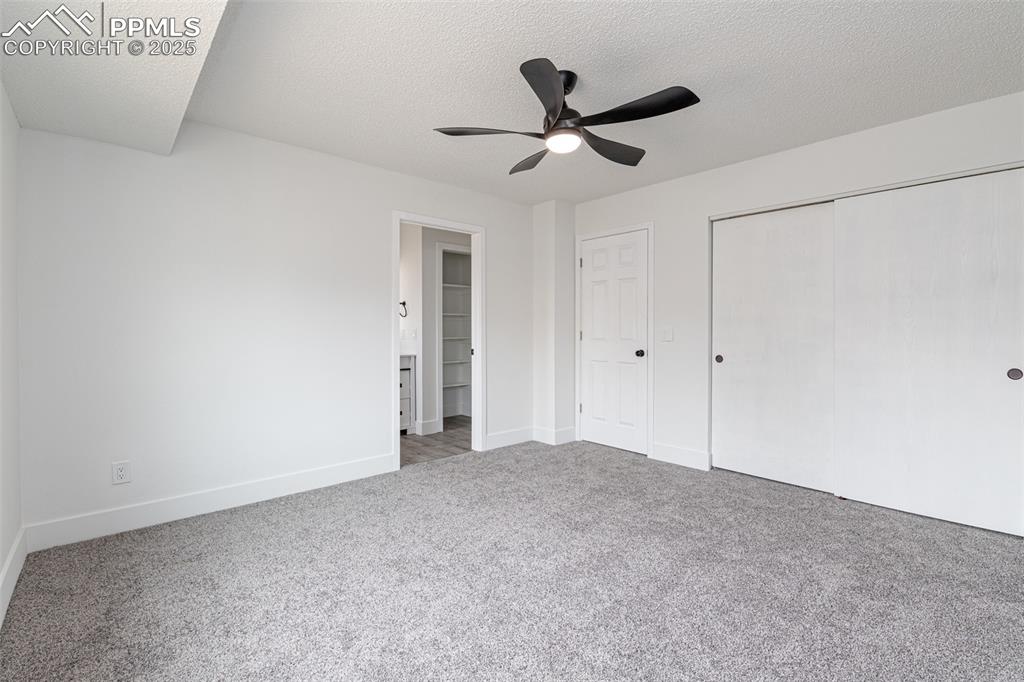
Unfurnished bedroom with baseboards, a closet, carpet floors, and a textured ceiling
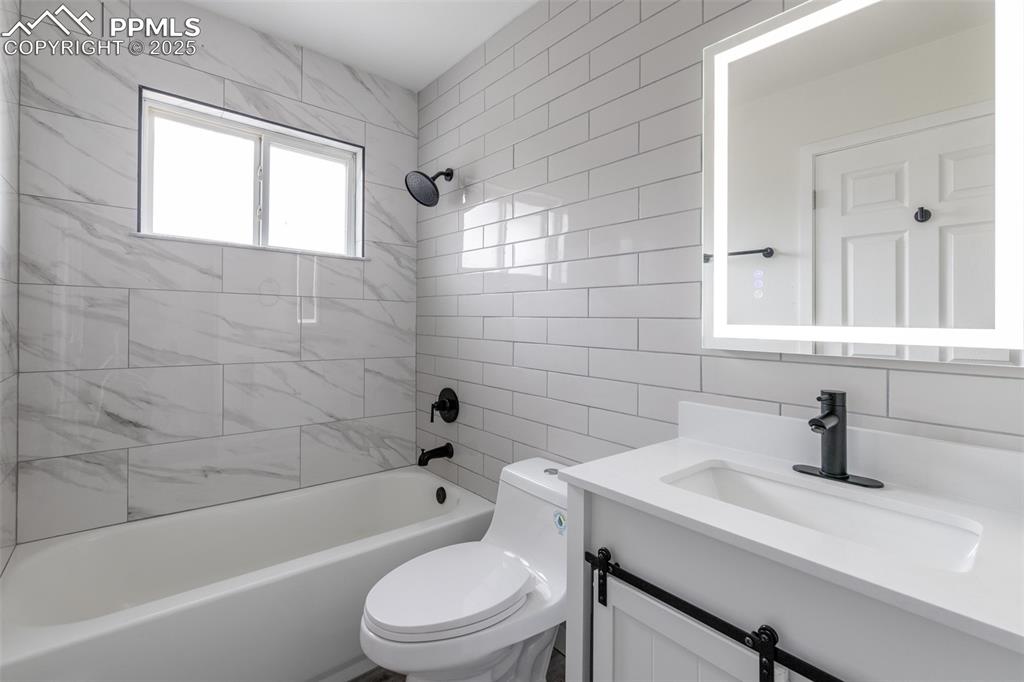
Bathroom featuring toilet, backsplash, vanity, bathing tub / shower combination, and tile walls
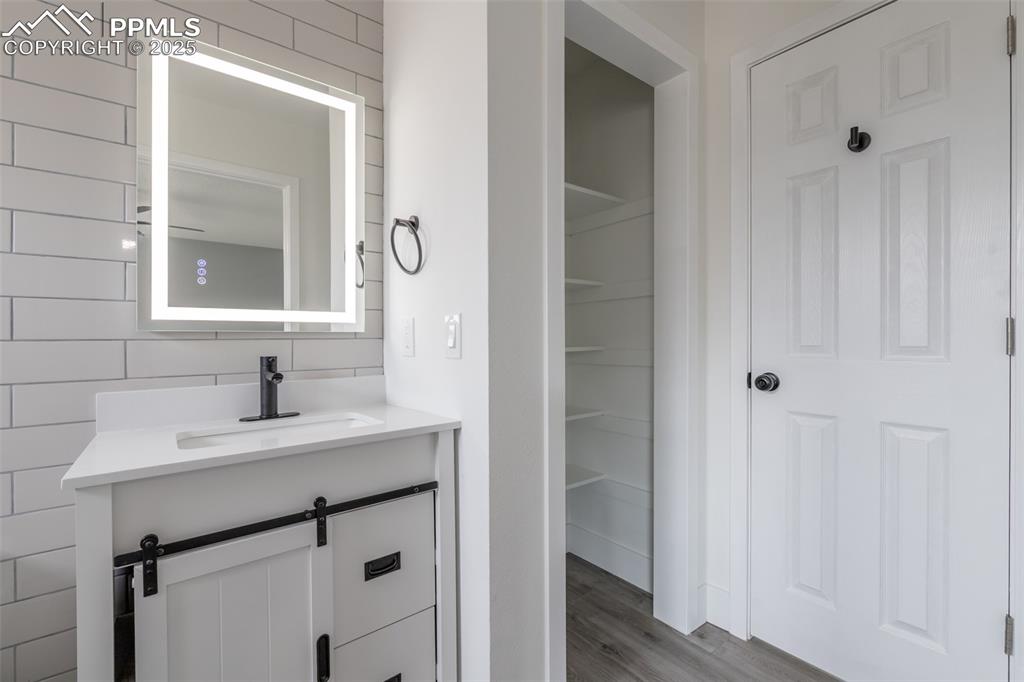
Bathroom featuring wood finished floors, backsplash, and vanity
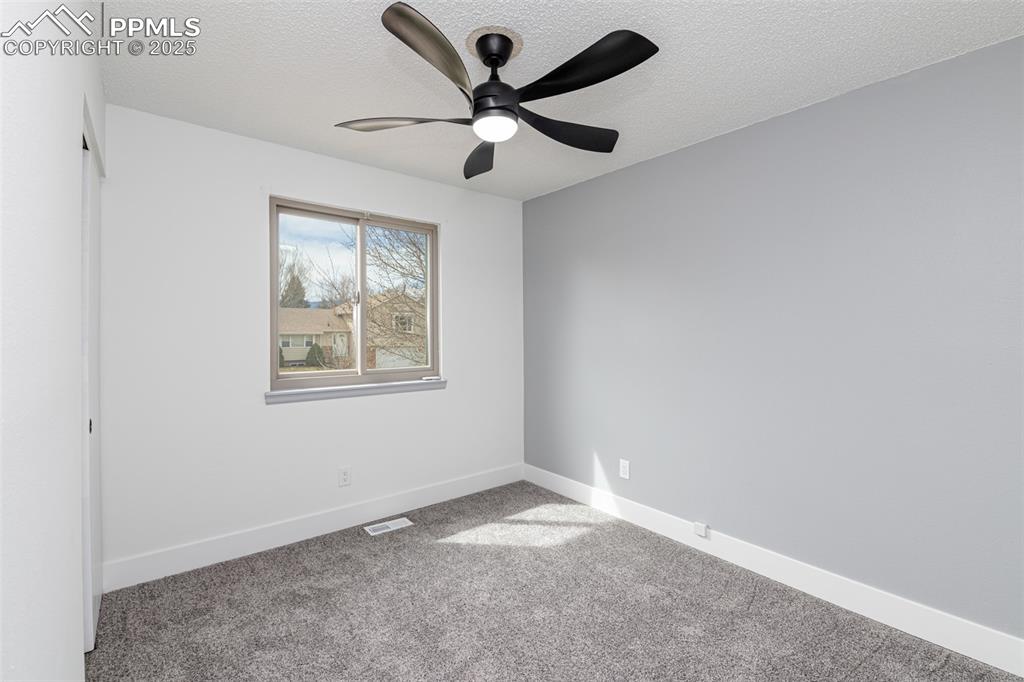
Empty room with baseboards, visible vents, carpet, and a textured ceiling
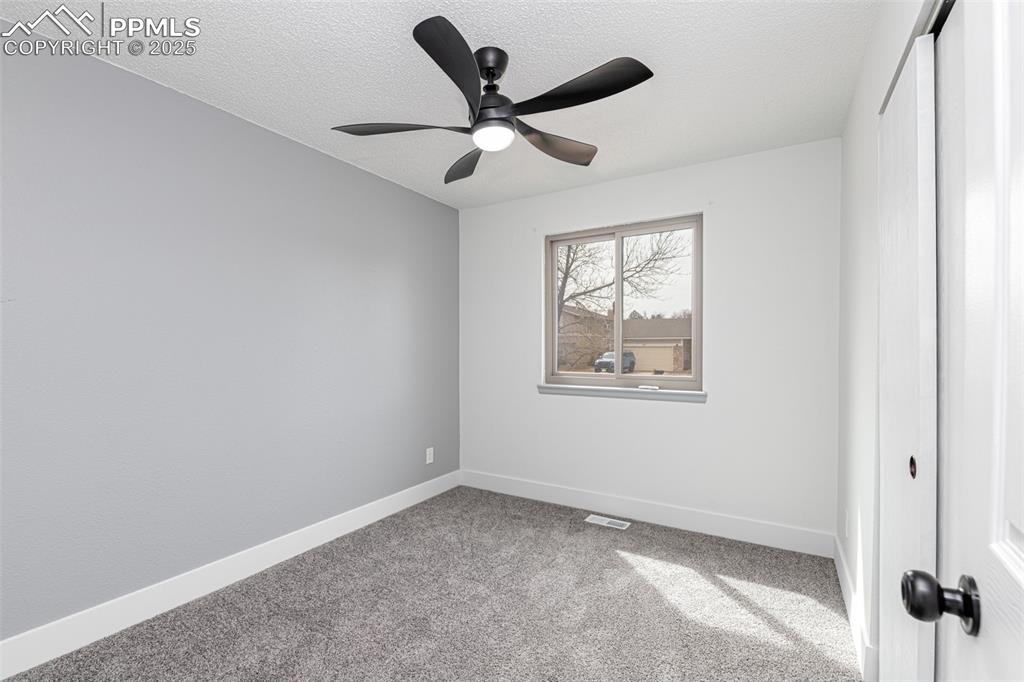
Spare room featuring baseboards, carpet floors, a textured ceiling, and a ceiling fan
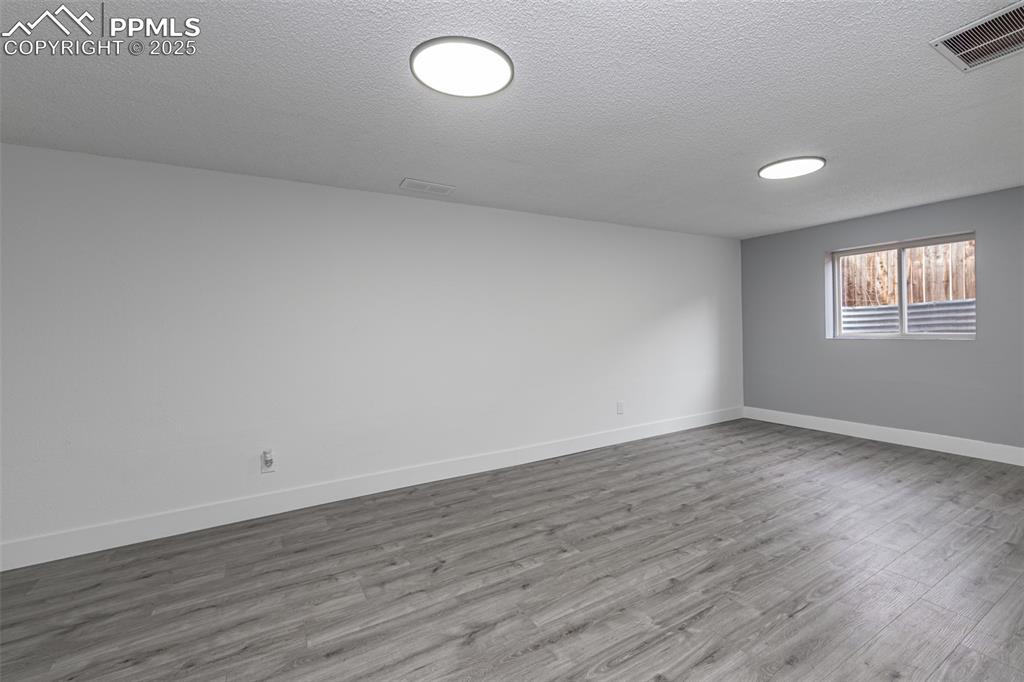
Empty room with baseboards, visible vents, wood finished floors, and a textured ceiling
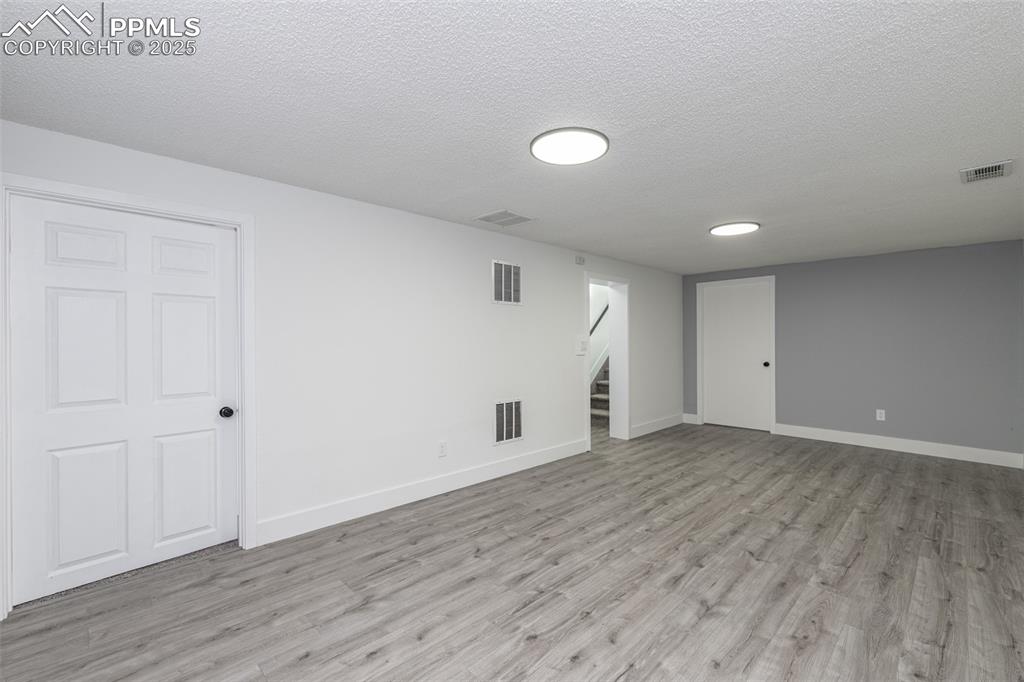
Finished below grade area featuring visible vents, stairway, and light wood-type flooring
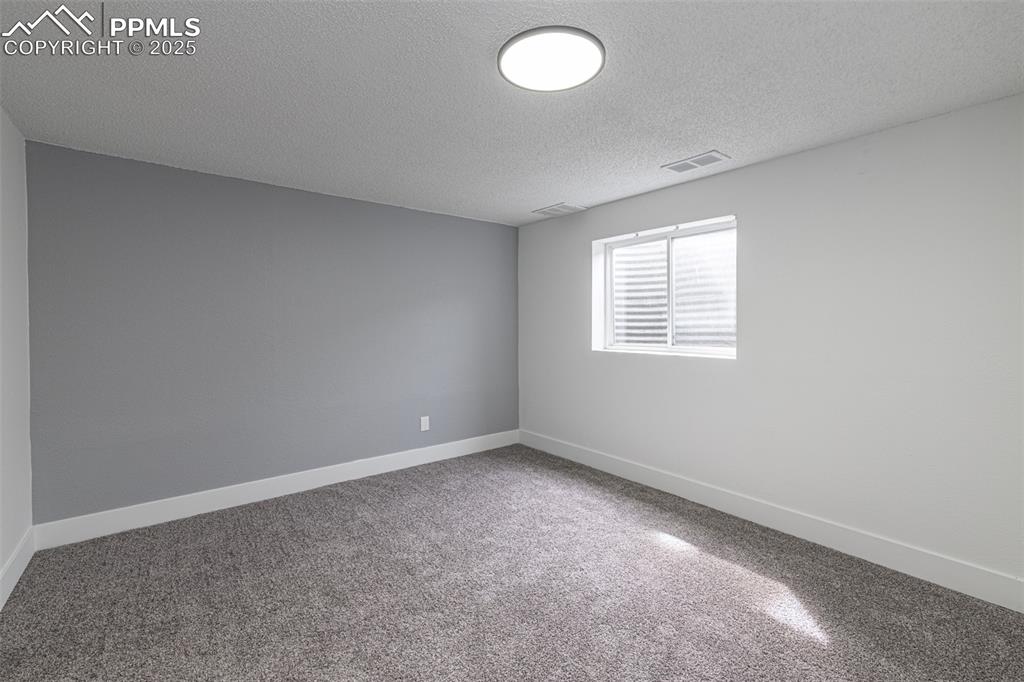
Carpeted spare room featuring baseboards, a textured ceiling, and visible vents
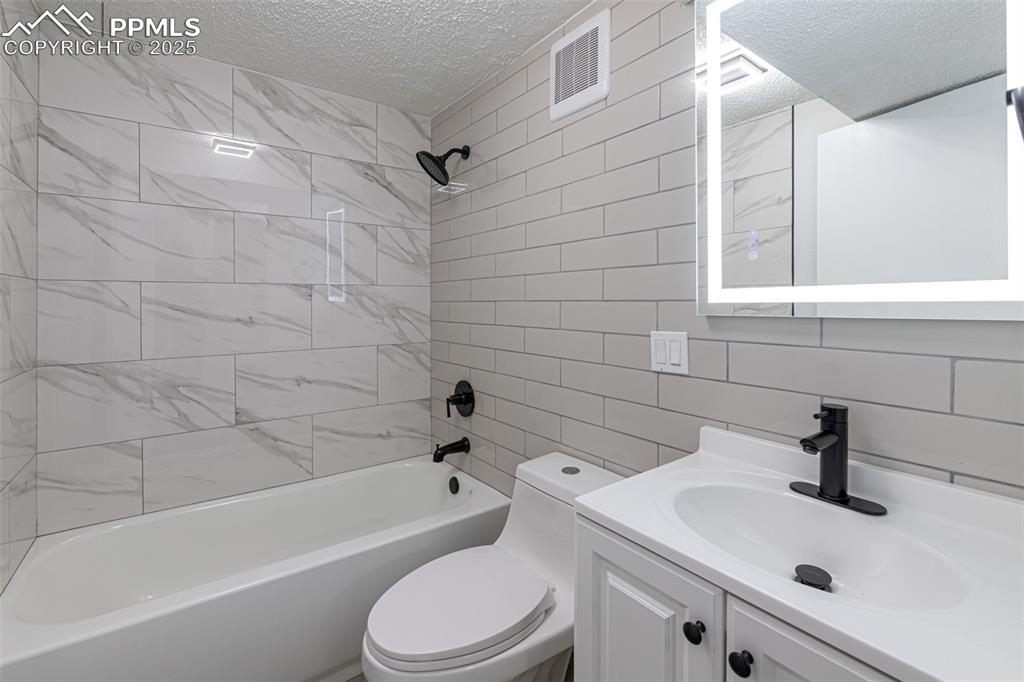
Bathroom with toilet, a textured ceiling, shower / washtub combination, and visible vents
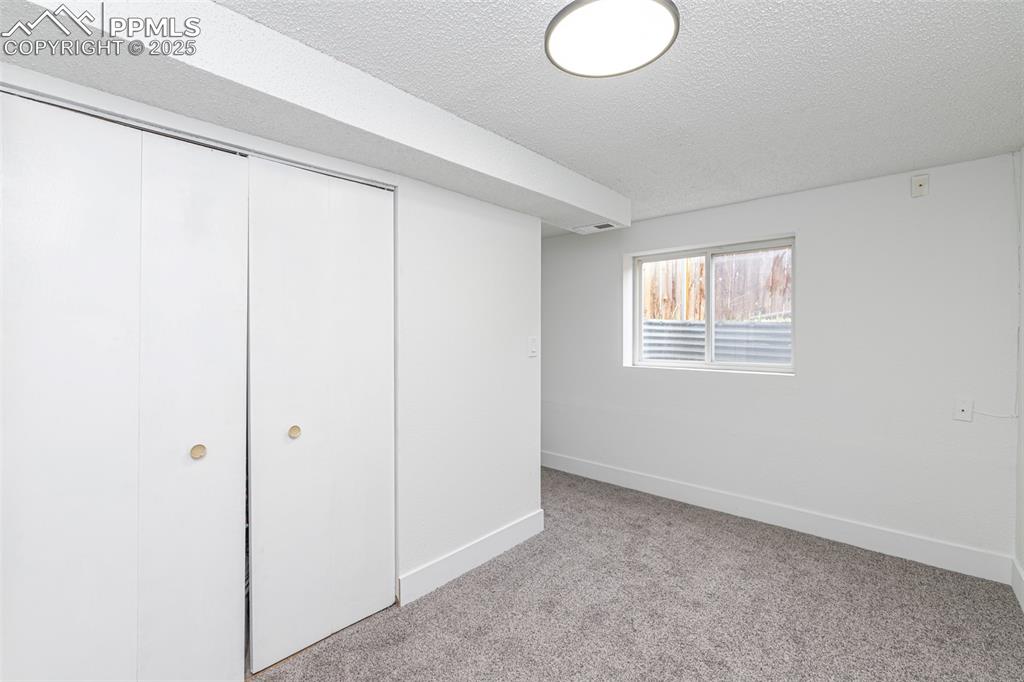
Unfurnished bedroom featuring baseboards, a closet, carpet floors, and a textured ceiling
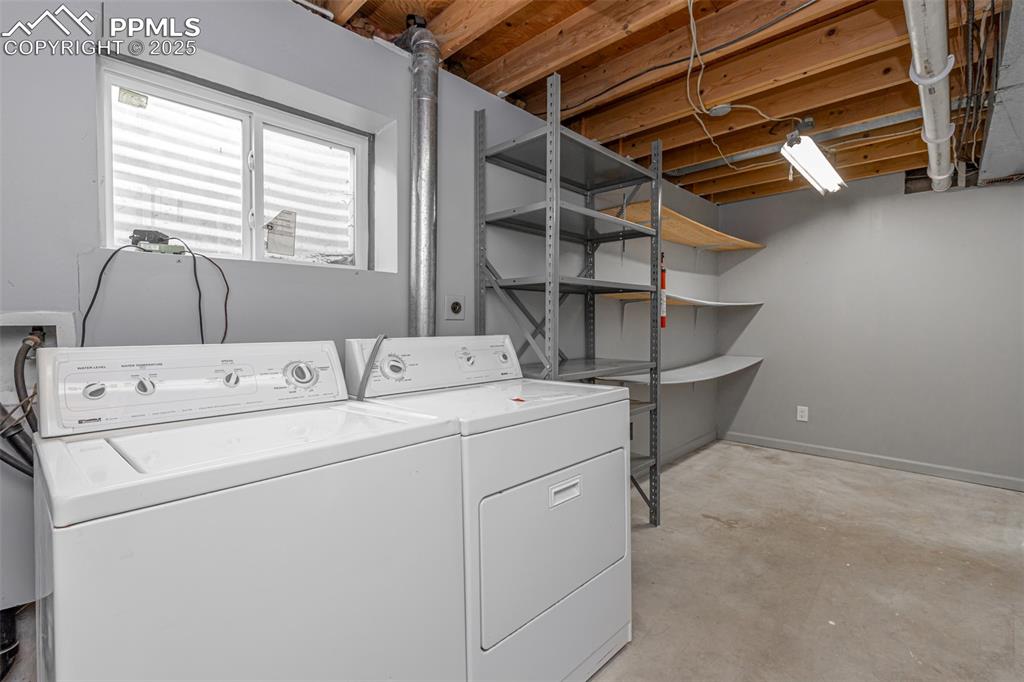
Clothes washing area with washing machine and dryer, baseboards, and laundry area
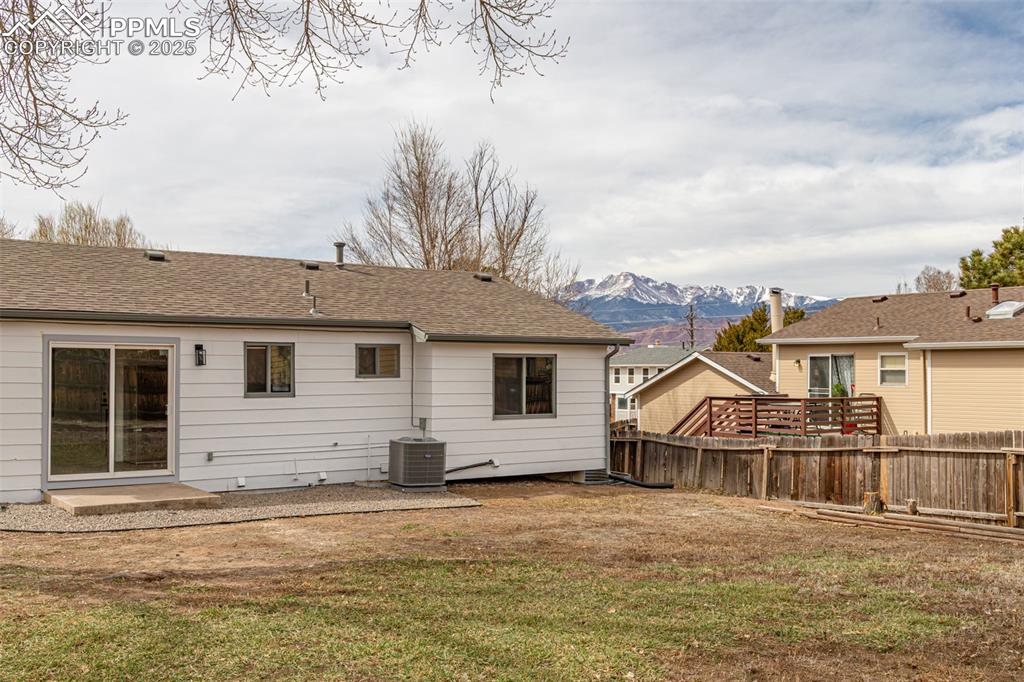
Back of house featuring cooling unit, roof with shingles, fence, a mountain view, and a yard
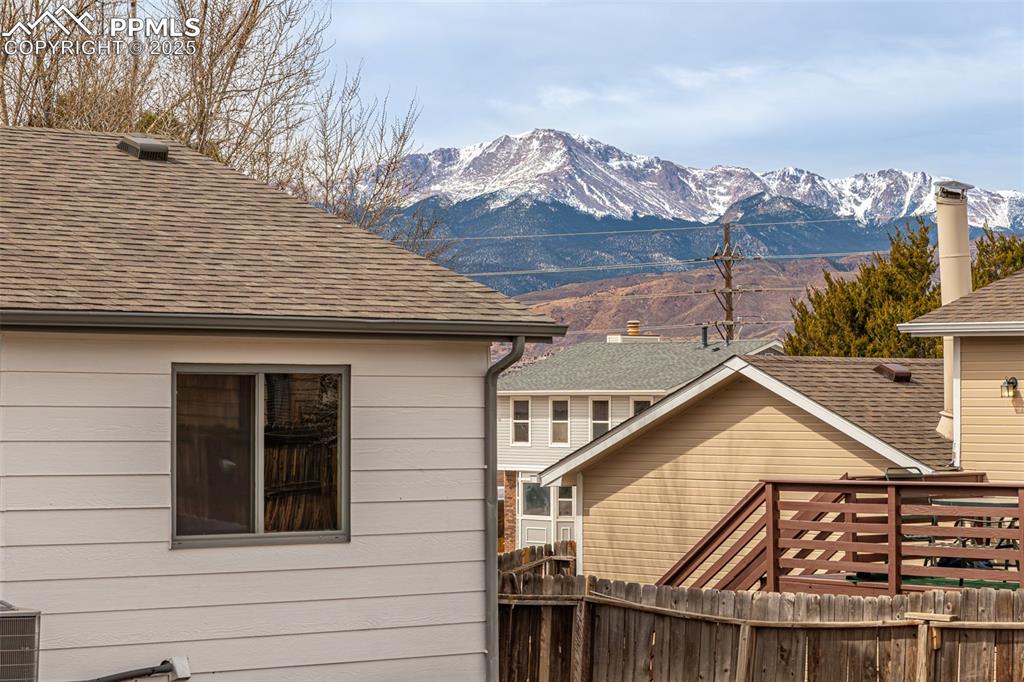
Mountain view
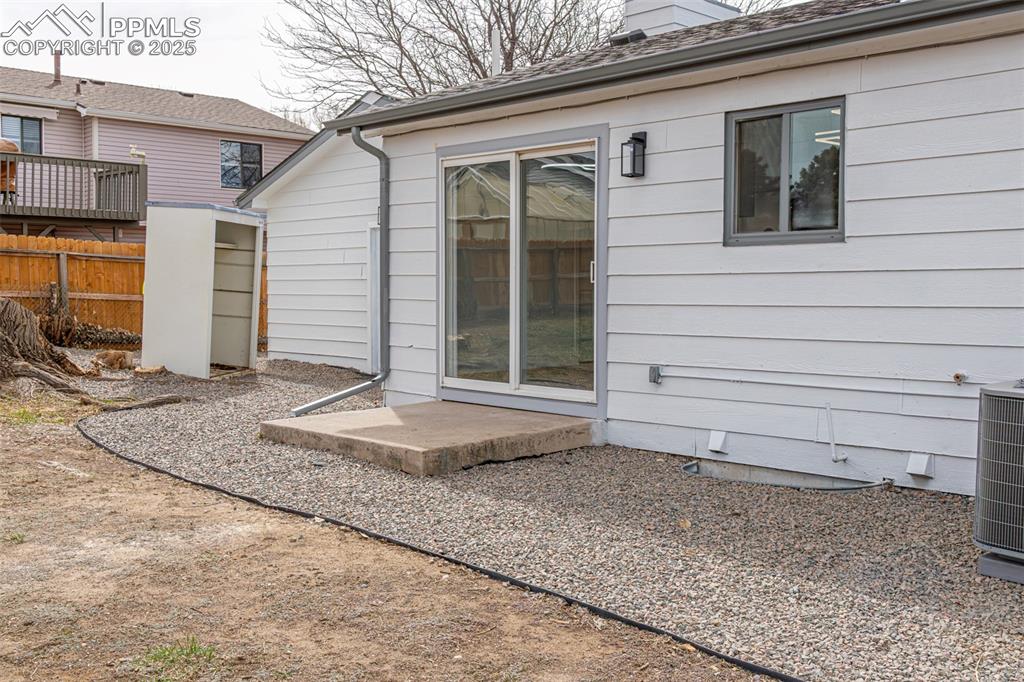
Doorway to property featuring a chimney, fence, and central AC
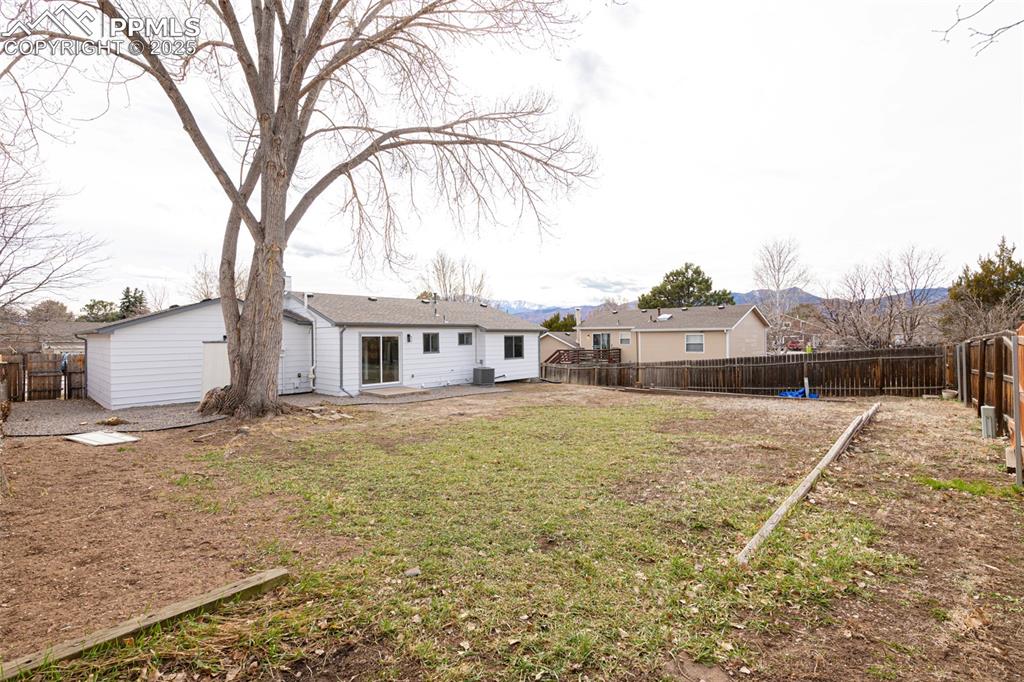
View of yard featuring a fenced backyard and a patio area
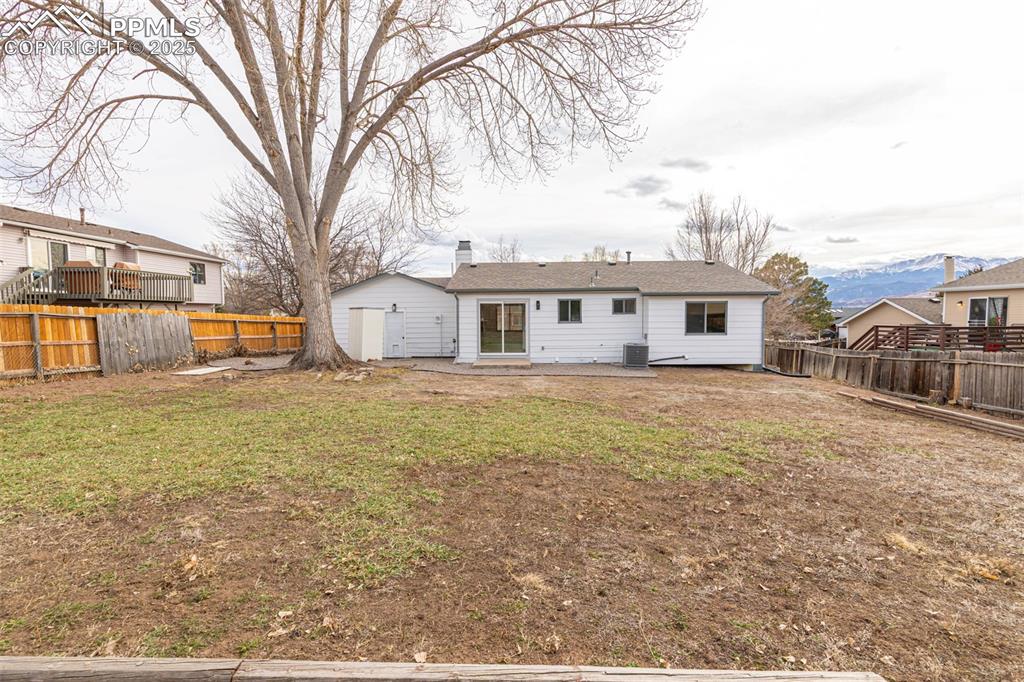
Back of house featuring a fenced backyard, a lawn, central air condition unit, and a chimney
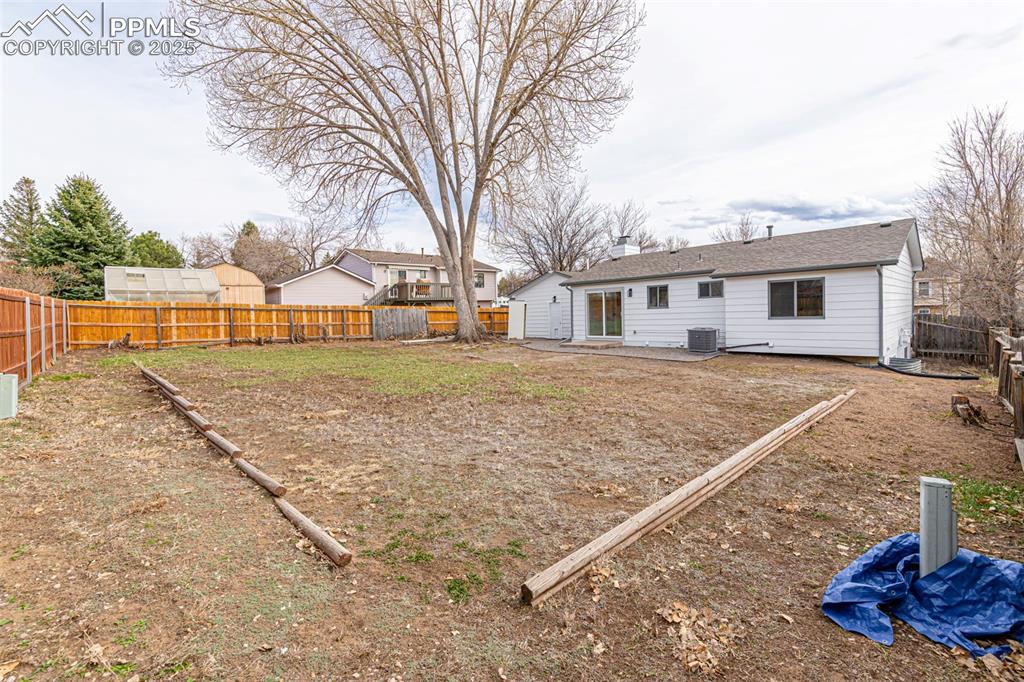
View of yard with a fenced backyard and central air condition unit
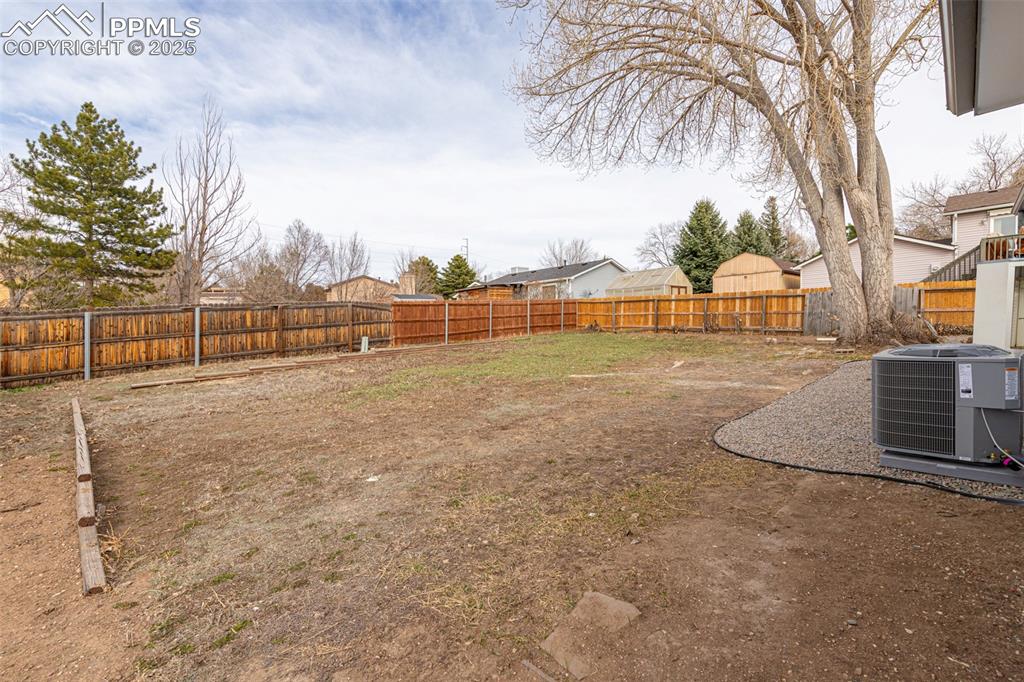
View of yard with central AC unit and a fenced backyard
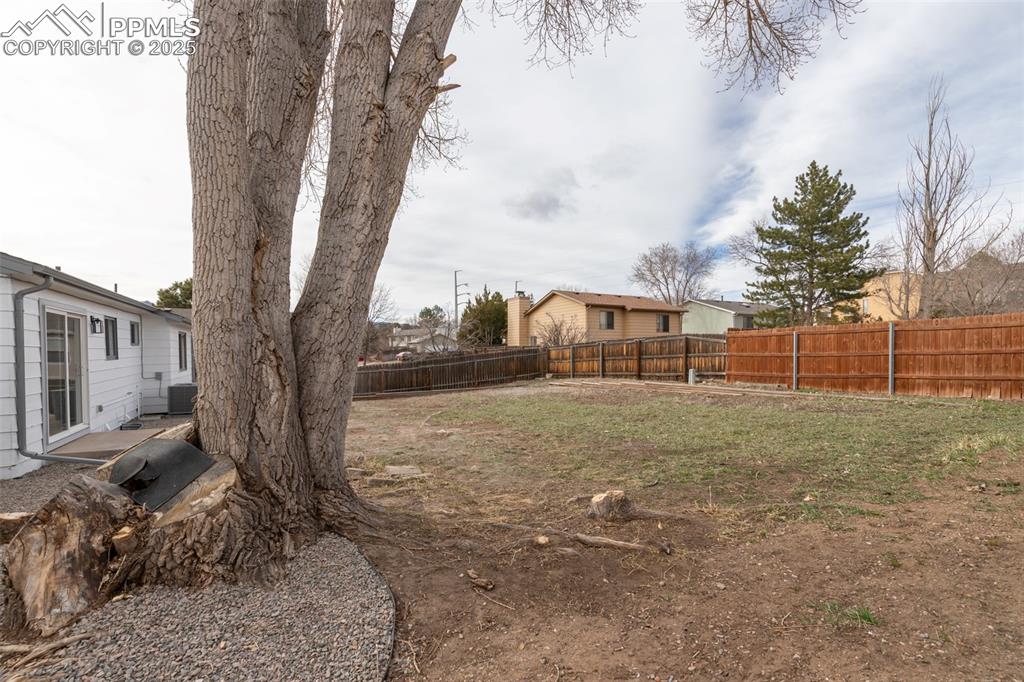
View of yard with a fenced backyard and central air condition unit
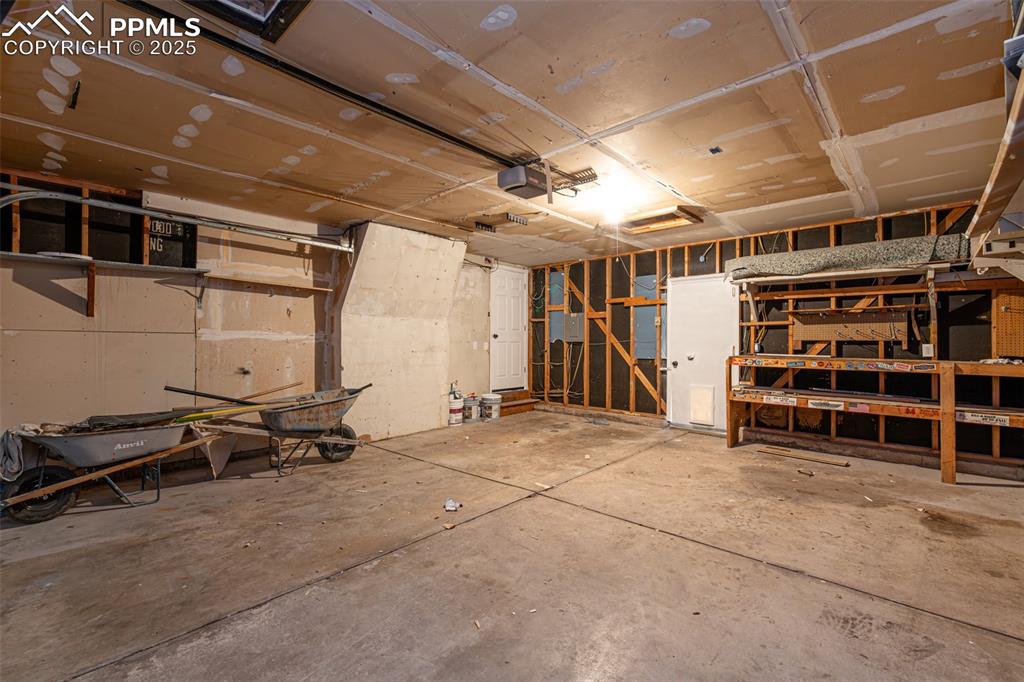
View of garage
Disclaimer: The real estate listing information and related content displayed on this site is provided exclusively for consumers’ personal, non-commercial use and may not be used for any purpose other than to identify prospective properties consumers may be interested in purchasing.