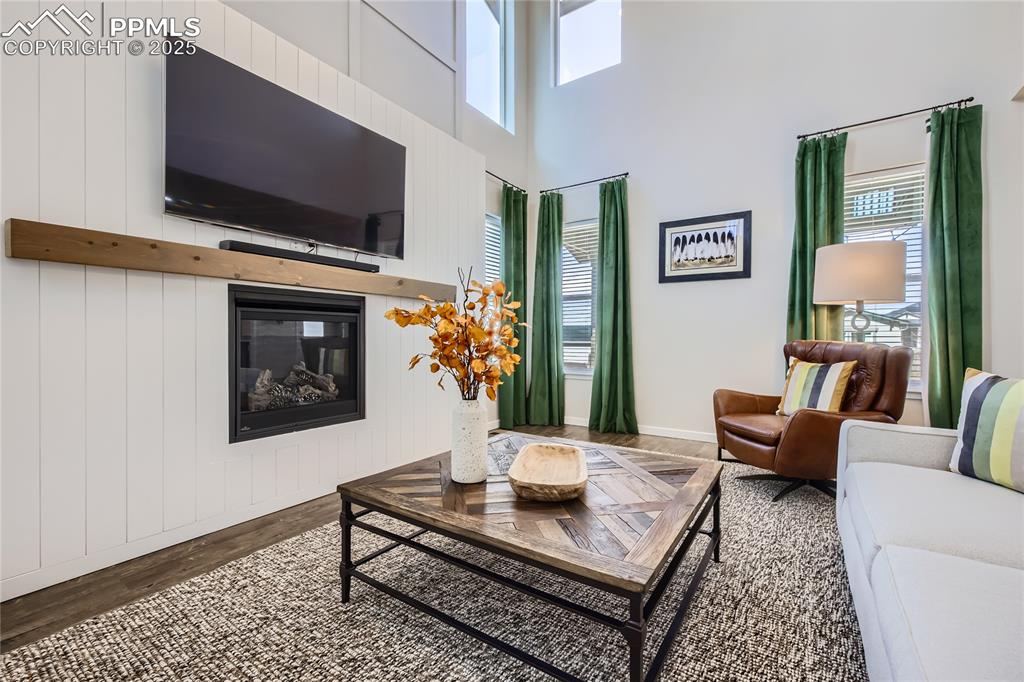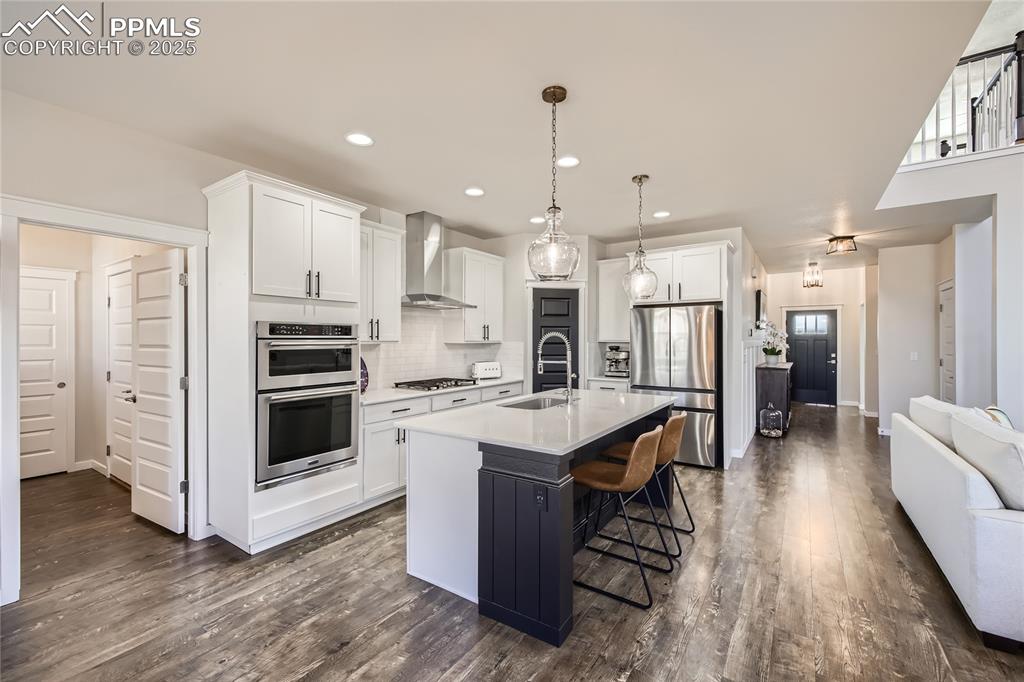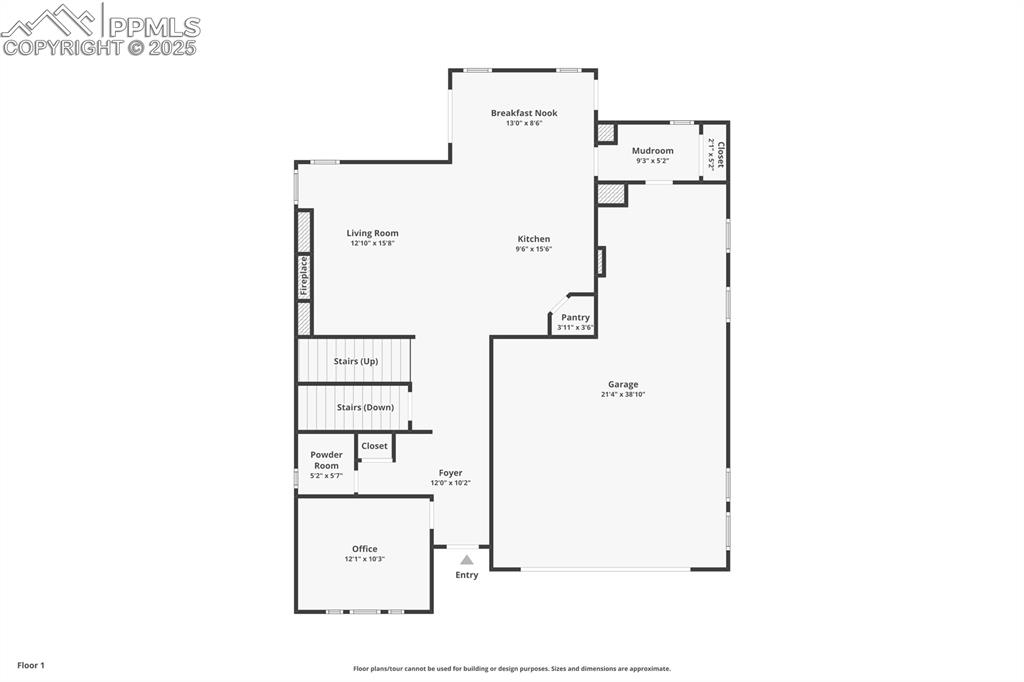10318 Green Lake Court, Colorado Springs, CO, 80924

Modern Farm House -style house featuring stone siding, board and batten siding, driveway, and a garage

Modern Farmhouse-style home featuring board and batten siding, covered porch, a garage, stone siding, and driveway

Doorway to property featuring a porch, an attached garage, stone siding, and driveway

Living room featuring dark wood-type flooring, ceiling fan, stairway, recessed lighting, and a high ceiling

Carpeted office space with a chandelier, visible vents, and baseboards

Living room with a glass covered fireplace, a high ceiling, and wood finished floors

Kitchen featuring tasteful backsplash, wall chimney range hood, stainless steel appliances, white cabinetry, and a sink

Kitchen with a kitchen island with sink, backsplash, stainless steel appliances, wall chimney range hood, and dark wood-style flooring

Kitchen with open floor plan, appliances with stainless steel finishes, dark wood-type flooring, and a sink

Half bath with baseboards, toilet, and vanity

Dining area with a wealth of natural light, a chandelier, and wood finished floors

Hallway featuring visible vents, an upstairs landing, carpet, and washer / clothes dryer

Corridor featuring visible vents, an upstairs landing, a textured ceiling, and carpet flooring

Bedroom featuring baseboards, carpet floors, and ceiling fan

Bedroom featuring baseboards, carpet floors, and ceiling fan

Bathroom featuring vanity, toilet, and shower / tub combo with curtain

Bedroom featuring a textured ceiling, a ceiling fan, baseboards, and carpet floors

Carpeted bedroom with baseboards, a textured ceiling, and ceiling fan

Full bath with wood finished floors, baseboards, and a sink

Bathroom featuring double vanity, wood finished floors, a shower with door, and a sink

Carpeted living area with visible vents and baseboards

Carpeted living room featuring recessed lighting and baseboards

Living area with stairway, baseboards, visible vents, and carpet floors

Bedroom featuring visible vents, carpet floors, a notable chandelier, and baseboards

Full bathroom with shower / tub combo with curtain, toilet, vanity, and visible vents

View of yard featuring a residential view, a patio, and a fenced backyard

View of patio with a residential view and a fenced backyard

Back of property with a patio area, a fenced backyard, board and batten siding, and a residential view

Drone / aerial view

Aerial view featuring a mountain view and a residential view

Birds eye view of property with a residential view

Birds eye view of property with a residential view

Craftsman-style home with a porch, concrete driveway, a garage, stone siding, and board and batten siding

View of front of property featuring stone siding, a porch, concrete driveway, and a garage

View of front of home with a fenced backyard, a patio, and roof with shingles

Floor plan

Plan

View of layout

Floor plan
Disclaimer: The real estate listing information and related content displayed on this site is provided exclusively for consumers’ personal, non-commercial use and may not be used for any purpose other than to identify prospective properties consumers may be interested in purchasing.