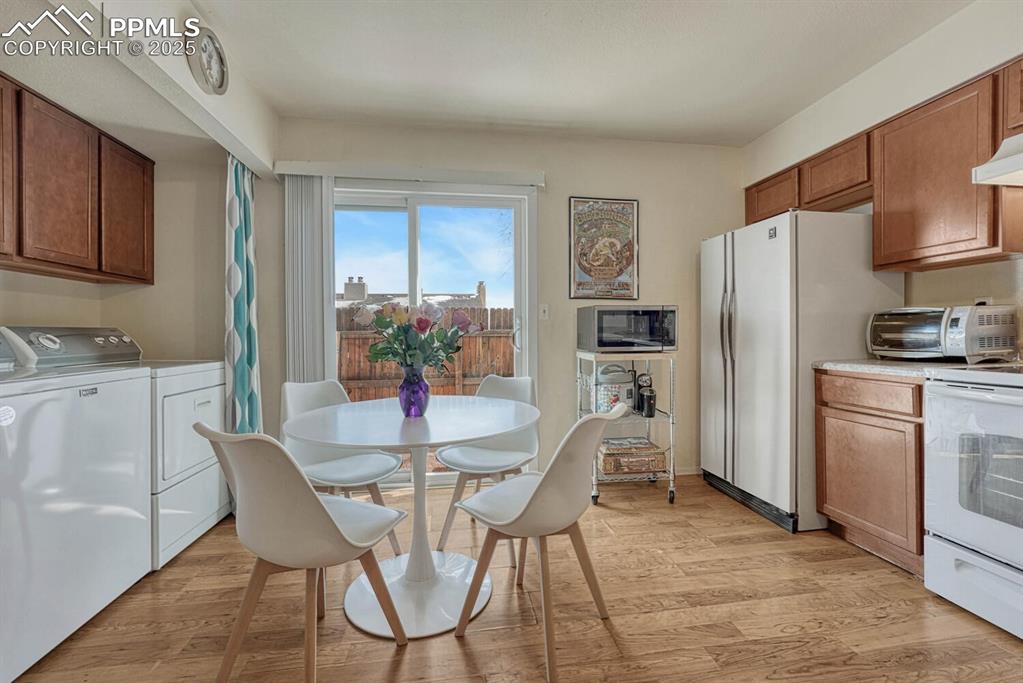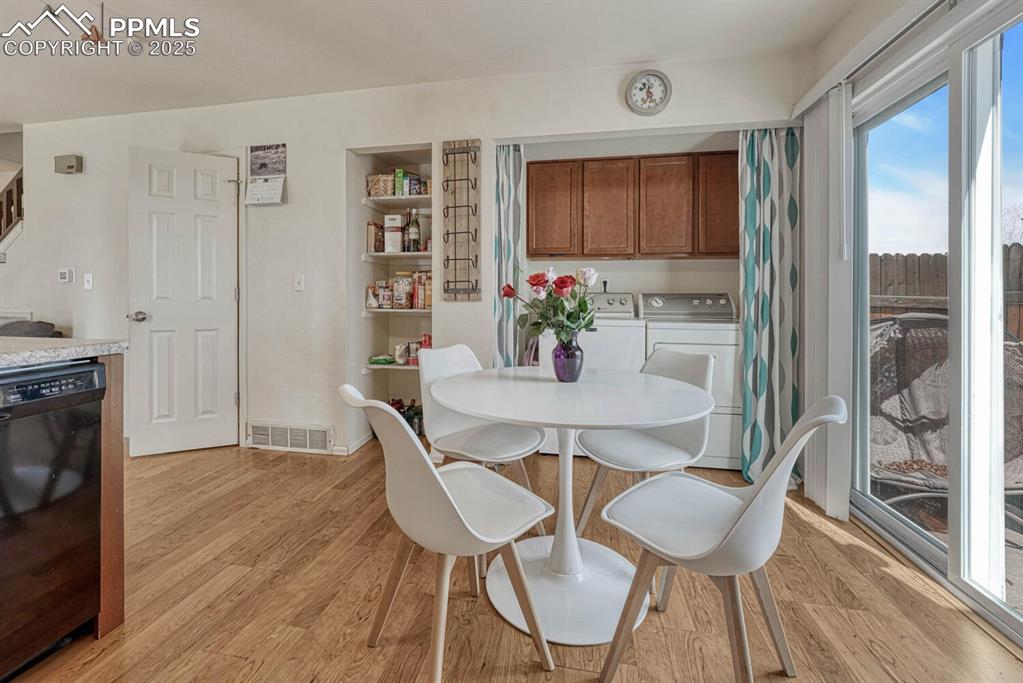3148 Vail Pass Drive, Colorado Springs, CO, 80917

Charming covered porch perfect for relaxation and warm welcomes.

Entrance to a new opportunity

This family room features a cozy stone fireplace, natural lighting and radiant wood flooring, creating an ideal sanctuary for connection and cherished moments.

This family room features a cozy stone fireplace, natural lighting and radiant wood flooring, creating an ideal sanctuary for connection and cherished moments.

This family room features a cozy stone fireplace, natural lighting and radiant wood flooring, creating an ideal sanctuary for connection and cherished moments.

Kitchen equipped with washing machine and clothes dryer, stone countertops, and light wood-style flooring

Kitchen with bright, light wood-style flooring, modern appliances and rich brown cabinets, full of possibilities.

dining area filled with natural light, warm wood-style flooring, and endless opportunities for connection and memories.

Kitchen with bright, light wood-style flooring, modern appliances and rich brown cabinets, full of possibilities.

Half Bathroom with Vanity

Full bath with shower/bath combination, toilet, and vanity.

bedroom, bathed in natural light, featuring a ceiling fan to gently circulate the air.

bedroom, bathed in natural light, featuring a ceiling fan to gently circulate the air.

Large bedroom, bathed in natural light, featuring a ceiling fan to gently circulate the air, inviting relaxation and rejuvenation

Large bedroom, bathed in natural light, featuring a ceiling fan to gently circulate the air, inviting relaxation and rejuvenation

Large bedroom, bathed in natural light, featuring a ceiling fan to gently circulate the air, inviting relaxation and rejuvenation

Step out onto your patio and unlock the possibilities, with your parking space conveniently located just steps away

Step out onto your patio and unlock your full outdoor potential with a serene fenced patio, complete with a convenient storage shed, and discover new possibilities for relaxation and entertainment

Side View of the outdoor space. A seamless transition from your covered carport to the Patio

Unlock a brighter future with this extraordinary opportunity, featuring a stunning home and the added convenience of covered parking

Unlock a brighter future with this extraordinary opportunity, featuring a stunning home and the added convenience of covered parking

The rear of the property boasts a charming porch, fence and yard, offering endless possibilities for outdoor enjoyment and relaxation.
Disclaimer: The real estate listing information and related content displayed on this site is provided exclusively for consumers’ personal, non-commercial use and may not be used for any purpose other than to identify prospective properties consumers may be interested in purchasing.