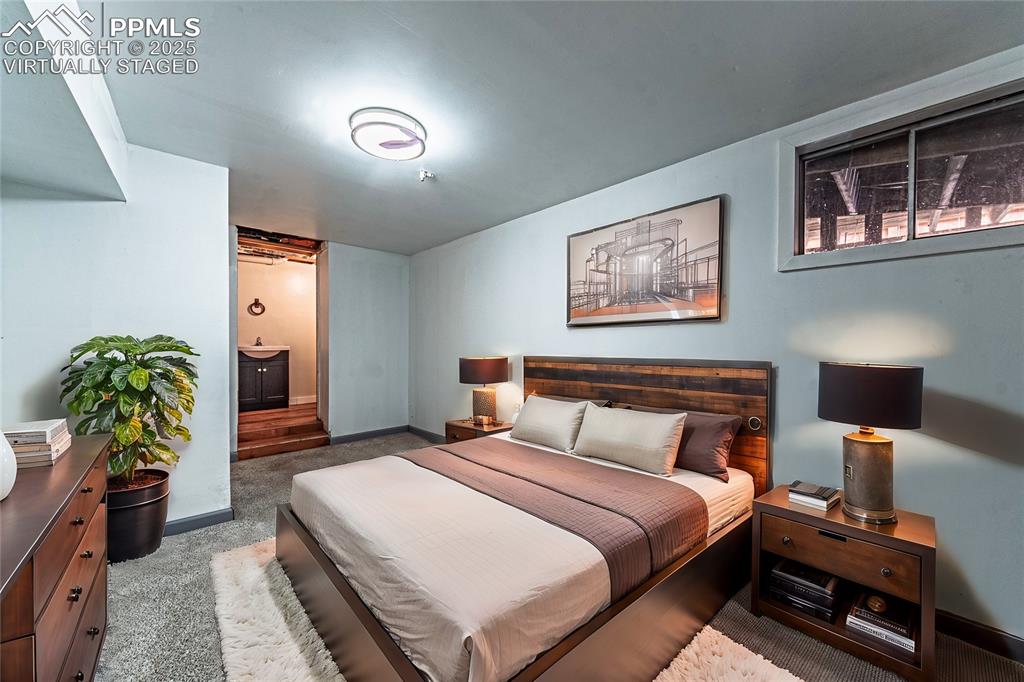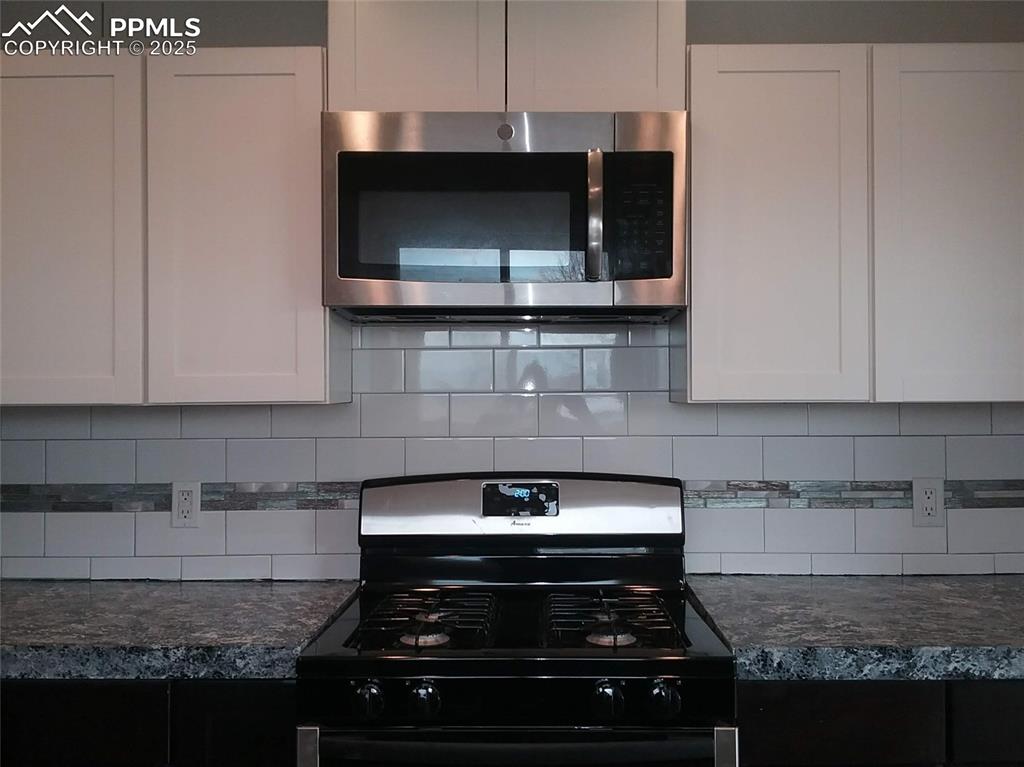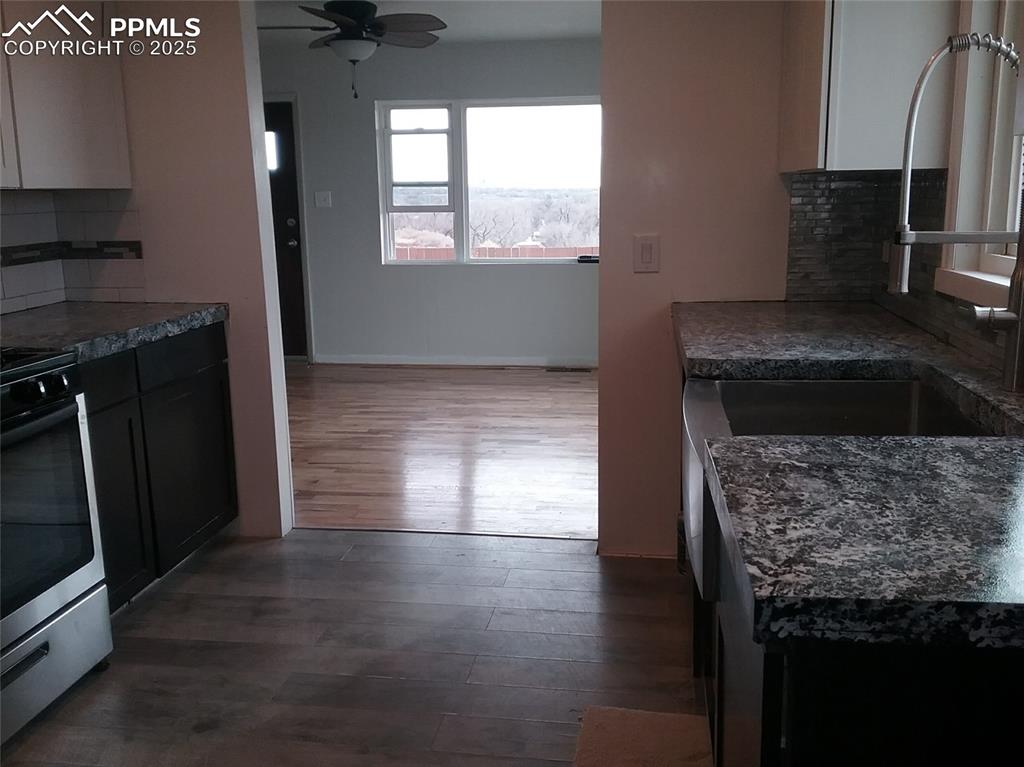Property address withheld at sellers request

Main Home Entry

living room with light wood finished floors,

virtually staged

Unfurnished living room

virtually staged

Unfurnished room featuring visible vents, baseboards, and light colored carpet

Full bathroom with visible vents, wood finished floors, and a sink

Full bathroom with wood finished floors, a bathtub, and baseboards

virtually staged

Main Level Bedroom

Kitchen featuring a sink, dark countertops, black appliances, and brown cabinetry

Dining room featuring stairway, a notable chandelier, light wood-type flooring, and a textured ceiling

Hallway upstairs landing, and light wood-style floors

virtually staged

Upstairs Bedroom

virtually staged

Upstairs Bedroom

Upstairs shared Bathroom

virtually staged

Upstairs Bedroom

Kitchen with visible vents, brown cabinets, black appliances, dark countertops, and baseboards

View of deck

Potential 3rd Unit Entry

View of deck

Entry to potential 3rd unit

Carpeted spare room featuring lofted ceiling, a textured ceiling, stairway, baseboards, and ceiling fan

virtually staged

Kitchen Hook Ups for downstairs Unit

virtually staged Lower Level Badroom

Lower Level Badroom

virtually staged Lower Level Badroom

Lower Level Badroom

virtually staged Lower Level Badroom

Lower Level Badroom

Lower Level Bathroom with a shower stall, toilet, a textured wall, wood finished floors, and vanity

View of patio / terrace featuring a carport, fence, driveway, and grilling area

View of side of home with a patio, a fenced backyard, an outdoor structure, and stucco siding

Attached 2nd Units With solar panels

virtually staged

Entrance foyer with a ceiling fan, wood finished floors, and baseboards

Kitchen featuring light stone countertops, light wood finished floors, washing machine and clothes dryer, decorative backsplash, and appliances with stainless steel finishes

Kitchen with decorative backsplash, stainless steel microwave, white cabinets, and gas range oven

Kitchen featuring stainless steel range, a ceiling fan, dark wood-type flooring, and backsplash

virtually staged

Spare room with wood finished floors, visible vents, and a textured ceiling

Bathroom with tile patterned flooring, shower / bathing tub combination, toilet, and vanity

Mountain view
Disclaimer: The real estate listing information and related content displayed on this site is provided exclusively for consumers’ personal, non-commercial use and may not be used for any purpose other than to identify prospective properties consumers may be interested in purchasing.